546 foton på grå garderob och förvaring
Sortera efter:
Budget
Sortera efter:Populärt i dag
21 - 40 av 546 foton
Artikel 1 av 3
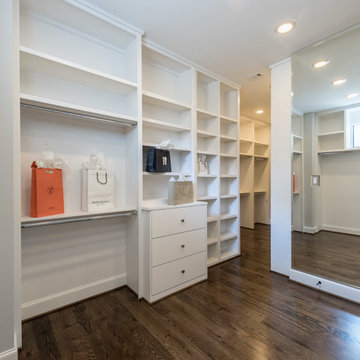
Vladimir Ambia Photography
Bild på ett stort vintage walk-in-closet för könsneutrala, med släta luckor, grå skåp och mellanmörkt trägolv
Bild på ett stort vintage walk-in-closet för könsneutrala, med släta luckor, grå skåp och mellanmörkt trägolv
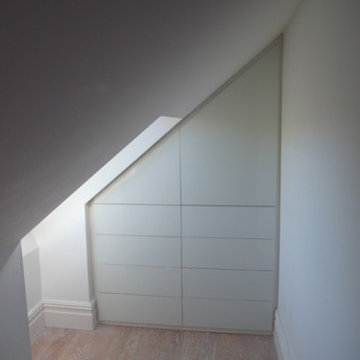
The loft storage unit was designed and made to make use of the awkward space that you sometimes find with loft conversions. In this case we built a bespoke unit containing drawers and cupboards in birch plywood with touch opening runners and latches and clad it all in white glass to achieve a minimal contemporary aesthetic.
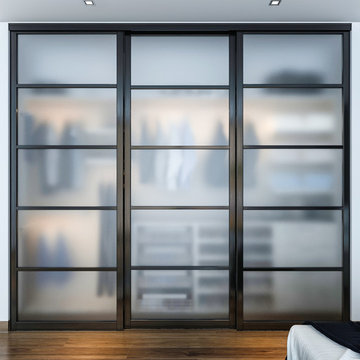
Modern Man's closet with sliding doors
Idéer för mellanstora funkis klädskåp för män
Idéer för mellanstora funkis klädskåp för män
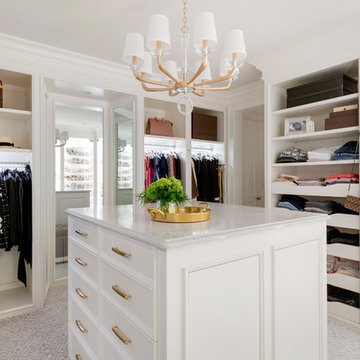
Spacecrafting Photography
Exempel på ett stort klassiskt omklädningsrum för kvinnor, med öppna hyllor, vita skåp, heltäckningsmatta och flerfärgat golv
Exempel på ett stort klassiskt omklädningsrum för kvinnor, med öppna hyllor, vita skåp, heltäckningsmatta och flerfärgat golv
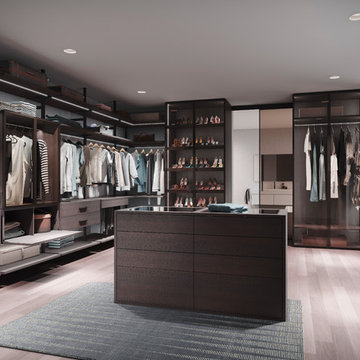
Материал исполнения: мебельная плита Egger, цвет Дуб Феррара
Exempel på ett mycket stort modernt walk-in-closet för könsneutrala, med öppna hyllor, laminatgolv och grått golv
Exempel på ett mycket stort modernt walk-in-closet för könsneutrala, med öppna hyllor, laminatgolv och grått golv
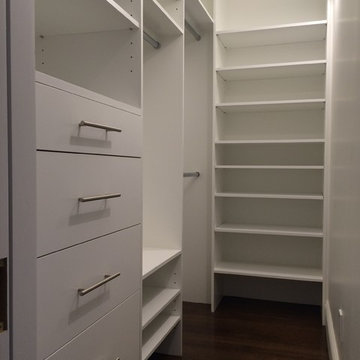
Master Bedroom Walk in Closet
Idéer för mellanstora vintage walk-in-closets för könsneutrala, med släta luckor, vita skåp och mörkt trägolv
Idéer för mellanstora vintage walk-in-closets för könsneutrala, med släta luckor, vita skåp och mörkt trägolv
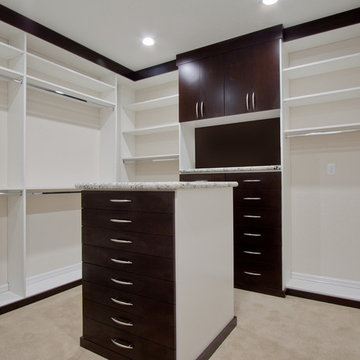
Bild på ett mycket stort funkis walk-in-closet för kvinnor, med vita skåp och heltäckningsmatta
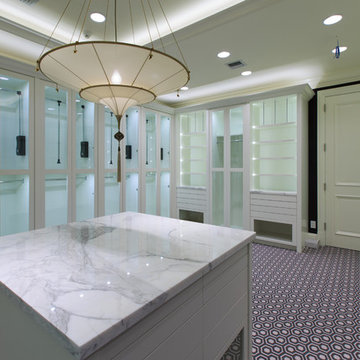
Robert Madrid Photography
Idéer för att renovera ett mycket stort vintage walk-in-closet för kvinnor, med luckor med glaspanel, vita skåp och heltäckningsmatta
Idéer för att renovera ett mycket stort vintage walk-in-closet för kvinnor, med luckor med glaspanel, vita skåp och heltäckningsmatta
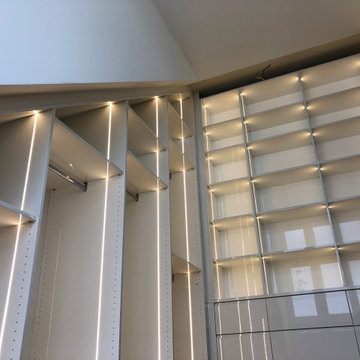
Die offene Ankleide ist komplett 6-7 fach aufpoliert bis zum Hochglanzgrad.
Die Schubladen weisen eine eingefräste und lackierte / polierte Griffleiste auf, sodass keine Griffe das Bild stören.
Der Schrankverlauf ist der Dachschrägen angepasst.
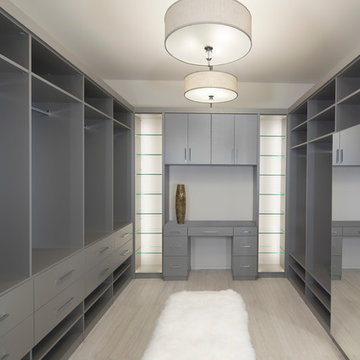
Photography: Jeff Davis Photography
Inspiration för stora moderna walk-in-closets för könsneutrala, med öppna hyllor, grå skåp och ljust trägolv
Inspiration för stora moderna walk-in-closets för könsneutrala, med öppna hyllor, grå skåp och ljust trägolv
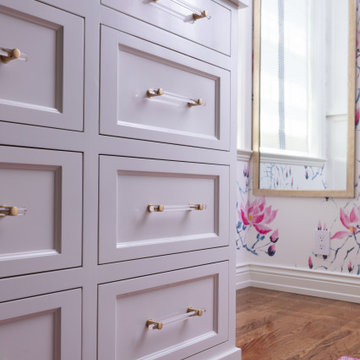
Bild på ett mellanstort vintage walk-in-closet för kvinnor, med skåp i shakerstil, vita skåp och mellanmörkt trägolv
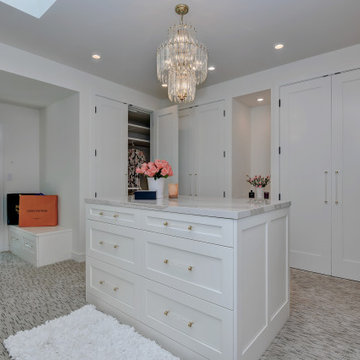
Best of all, the divine closet to dream about, a sophisticated marble topped island, brass handles, and draw dropping antique chandelier is the gem of the master suite. Simplicity, clean lines, plays on texture, and quiet drama are fundamental in achieving a perfectly balanced contemporary style home.
Budget analysis and project development by: May Construction
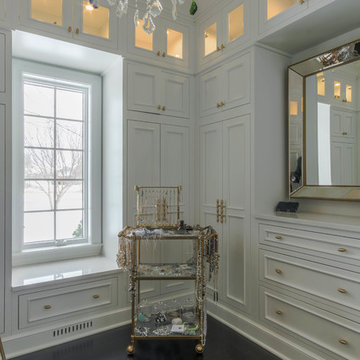
Exempel på ett mellanstort klassiskt walk-in-closet för kvinnor, med luckor med infälld panel, vita skåp, mörkt trägolv och brunt golv
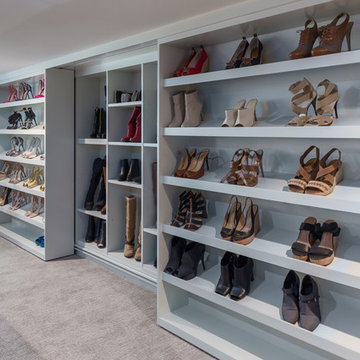
Any woman's dream walk-in master closet. In the middle the glass jewelry case showcasing the jewels and on one side a double show closet with various heights for all different types of shoes from heels, to boots to your everyday sandals.
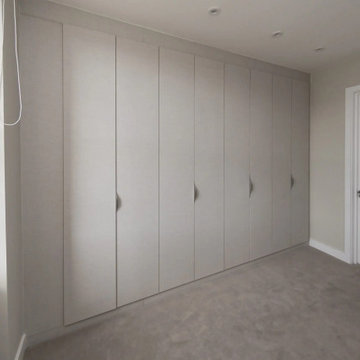
Inspired Elements are always famous for bespoke built-in wardrobes. Our project in Golders Green included customised Built in Wardrobe With Tv unit. The client wishes to have customised accessories including rails to shirts, storage areas for clothes that are folded, drawers to store delicate items. Inspired Elements Bespoke Fitted Tv Units are all custom designed available in a range of colours and finishes. Our custom-made tv units with storage are the perfect way to bring a sense of style and harmony to your living space. Here we have used a bespoke design for the built-in wardrobe and in addition to this, we added a beautiful tv unit. With this fast-paced lifestyle, the client wished to have a few times to relax, and we made it happen with our aesthetic looking tv units. The colours of the units were bespoke which brought a sense of style and harmony to the living space. The customised requirements were assessed by our expert team of artisans and everything was made just suiting the tastes of the customer.
The customer wishes to have a pleasant white shade in the designs. We introduced a white shade made with premium quality material and multi doors are made available to solve the storage issues. Ample light was available in the room which enhanced the overall feel and looks of the room. Every furniture we made exactly matches the interior of the room, which gives a pleasant feel while entering the room.
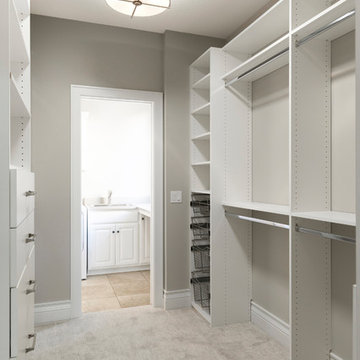
Photography: Spacecrafting Photography
Idéer för att renovera ett mellanstort vintage walk-in-closet för könsneutrala, med släta luckor, vita skåp, heltäckningsmatta och grått golv
Idéer för att renovera ett mellanstort vintage walk-in-closet för könsneutrala, med släta luckor, vita skåp, heltäckningsmatta och grått golv
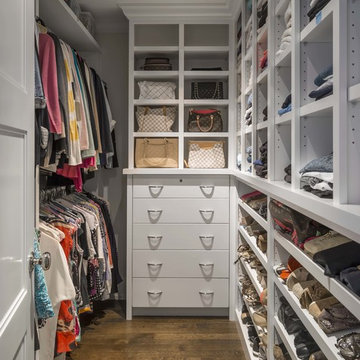
Interior design by Lewis Interiors
Richard Mandelkorn
Exempel på ett mellanstort klassiskt walk-in-closet för kvinnor, med släta luckor, vita skåp och mellanmörkt trägolv
Exempel på ett mellanstort klassiskt walk-in-closet för kvinnor, med släta luckor, vita skåp och mellanmörkt trägolv
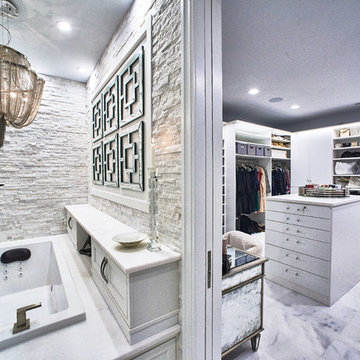
This luxurious master bathroom features stacked stone marble veneer walls, custom inlaid heated marble floors, marble countertops, and marble decking surrounding the bathtub. All these finishes combine to create a light and airy atmosphere that resembles floating clouds on a clear sky.
We installed drawers behind the bathtub to discreetly store soaps and products. The space between the drawers is perfect for candles as the stone above and behind it is naturally fireproof.
The marble floors were carried into the closet, offering every closet amenity a girl could want.
RaRah Photo

Every remodeling project presents its own unique challenges. This client’s original remodel vision was to replace an outdated kitchen, optimize ocean views with new decking and windows, updated the mother-in-law’s suite, and add a new loft. But all this changed one historic day when the Woolsey Fire swept through Malibu in November 2018 and leveled this neighborhood, including our remodel, which was underway.
Shifting to a ground-up design-build project, the JRP team worked closely with the homeowners through every step of designing, permitting, and building their new home. As avid horse owners, the redesign inspiration started with their love of rustic farmhouses and through the design process, turned into a more refined modern farmhouse reflected in the clean lines of white batten siding, and dark bronze metal roofing.
Starting from scratch, the interior spaces were repositioned to take advantage of the ocean views from all the bedrooms, kitchen, and open living spaces. The kitchen features a stacked chiseled edge granite island with cement pendant fixtures and rugged concrete-look perimeter countertops. The tongue and groove ceiling is repeated on the stove hood for a perfectly coordinated style. A herringbone tile pattern lends visual contrast to the cooking area. The generous double-section kitchen sink features side-by-side faucets.
Bi-fold doors and windows provide unobstructed sweeping views of the natural mountainside and ocean views. Opening the windows creates a perfect pass-through from the kitchen to outdoor entertaining. The expansive wrap-around decking creates the ideal space to gather for conversation and outdoor dining or soak in the California sunshine and the remarkable Pacific Ocean views.
Photographer: Andrew Orozco

Idéer för att renovera ett stort funkis walk-in-closet för kvinnor, med luckor med glaspanel, skåp i mörkt trä och ljust trägolv
546 foton på grå garderob och förvaring
2