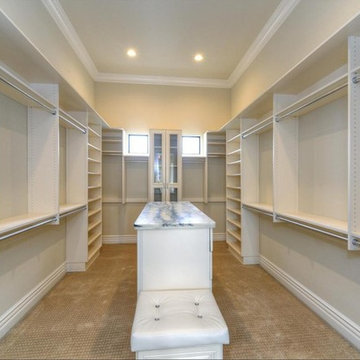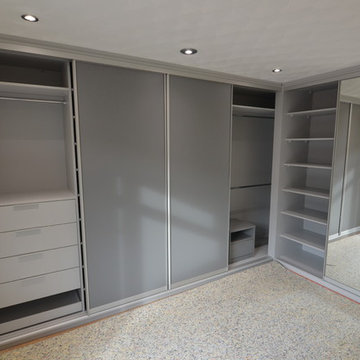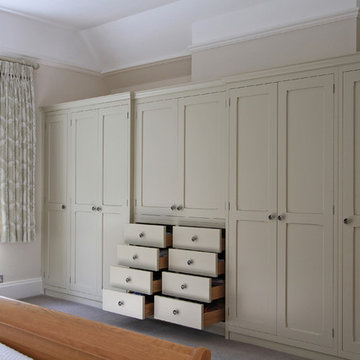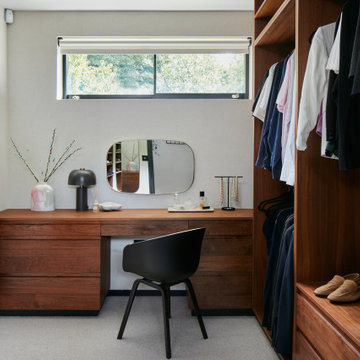546 foton på grå garderob och förvaring
Sortera efter:
Budget
Sortera efter:Populärt i dag
81 - 100 av 546 foton
Artikel 1 av 3
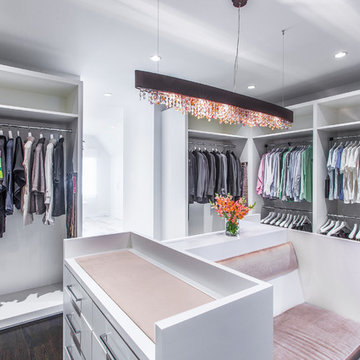
Idéer för att renovera ett stort funkis walk-in-closet för könsneutrala, med släta luckor, vita skåp och mörkt trägolv
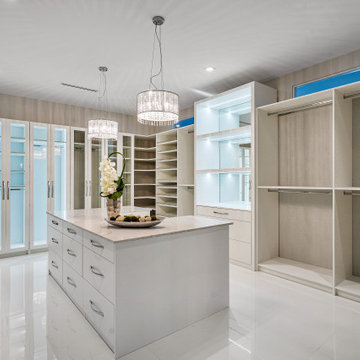
This new construction estate by Hanna Homes is prominently situated on Buccaneer Palm Waterway with a fantastic private deep-water dock, spectacular tropical grounds, and every high-end amenity you desire. The impeccably outfitted 9,500+ square foot home features 6 bedroom suites, each with its own private bathroom. The gourmet kitchen, clubroom, and living room are banked with 12′ windows that stream with sunlight and afford fabulous pool and water views. The formal dining room has a designer chandelier and is serviced by a chic glass temperature-controlled wine room. There’s also a private office area and a handsome club room with a fully-equipped custom bar, media lounge, and game space. The second-floor loft living room has a dedicated snack bar and is the perfect spot for winding down and catching up on your favorite shows.⠀
⠀
The grounds are beautifully designed with tropical and mature landscaping affording great privacy, with unobstructed waterway views. A heated resort-style pool/spa is accented with glass tiles and a beautiful bright deck. A large covered terrace houses a built-in summer kitchen and raised floor with wood tile. The home features 4.5 air-conditioned garages opening to a gated granite paver motor court. This is a remarkable home in Boca Raton’s finest community.⠀
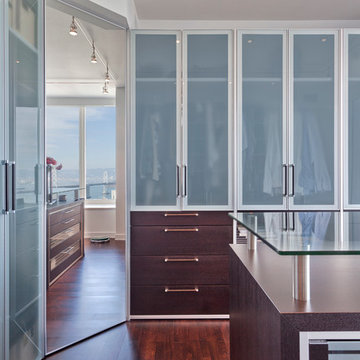
Scott Hargis
Inspiration för stora moderna walk-in-closets för könsneutrala, med luckor med glaspanel, bruna skåp och mörkt trägolv
Inspiration för stora moderna walk-in-closets för könsneutrala, med luckor med glaspanel, bruna skåp och mörkt trägolv
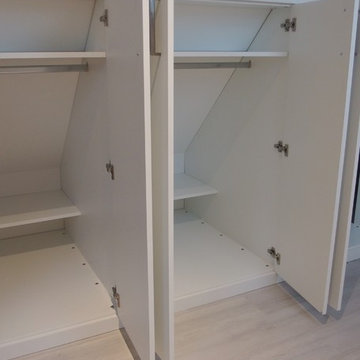
Maßgenaue Innenausstattung individuell zugeschnitten.
Bild på ett stort funkis omklädningsrum för könsneutrala, med släta luckor, vita skåp, laminatgolv och vitt golv
Bild på ett stort funkis omklädningsrum för könsneutrala, med släta luckor, vita skåp, laminatgolv och vitt golv
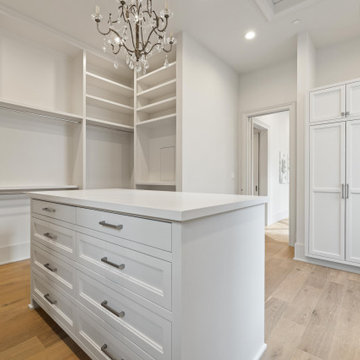
Idéer för ett mycket stort klassiskt walk-in-closet, med luckor med profilerade fronter, vita skåp, mellanmörkt trägolv och brunt golv

Our “challenge” facing these empty nesters was what to do with that one last lonely bedroom once the kids had left the nest. Actually not so much of a challenge as this client knew exactly what she wanted for her growing collection of new and vintage handbags and shoes! Carpeting was removed and wood floors were installed to minimize dust.
We added a UV film to the windows as an initial layer of protection against fading, then the Hermes fabric “Equateur Imprime” for the window treatments. (A hint of what is being collected in this space).
Our goal was to utilize every inch of this space. Our floor to ceiling cabinetry maximized storage on two walls while on the third wall we removed two doors of a closet and added mirrored doors with drawers beneath to match the cabinetry. This built-in maximized space for shoes with roll out shelving while allowing for a chandelier to be centered perfectly above.
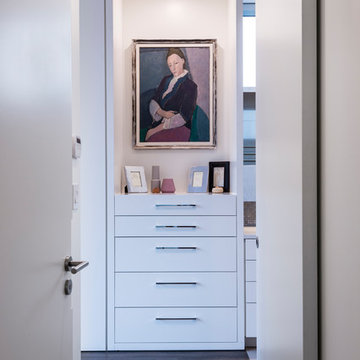
Paul Grdina Photography
Idéer för mellanstora funkis omklädningsrum för kvinnor, med släta luckor, vita skåp, mörkt trägolv och brunt golv
Idéer för mellanstora funkis omklädningsrum för kvinnor, med släta luckor, vita skåp, mörkt trägolv och brunt golv
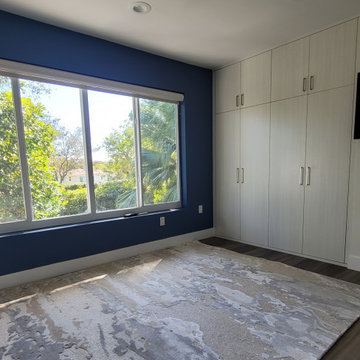
Transformation of a small 72" slats by fold closet doors to custom ceiling to floor with customized compartments for office equipment, guests clothing space and extra storage.
LVT flooring and an espectacular area rug.
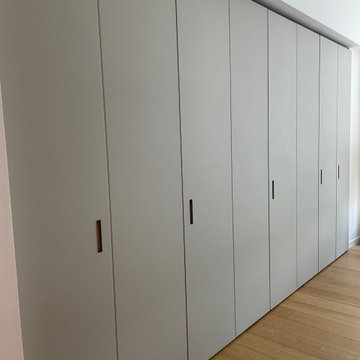
We designed all the upgrade for this amazing unit at OneWestEnd Residences Tower.
We designed all the closet in all the bedrooms, including the upgrade with an addition built-in wardrobe in the master bedroom and at the entrance.
Clients wanted also an additional bookshelf in one of the bedrooms, for all is collection and for additional storage for personal documents
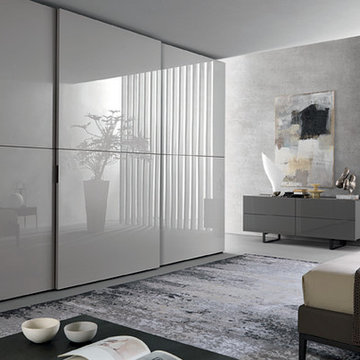
THICK - Uses Hi gloss or matt lacquers. Minimal design. Small pull out handles in the side of the door.
Inspiration för små moderna garderober för könsneutrala, med beige skåp
Inspiration för små moderna garderober för könsneutrala, med beige skåp
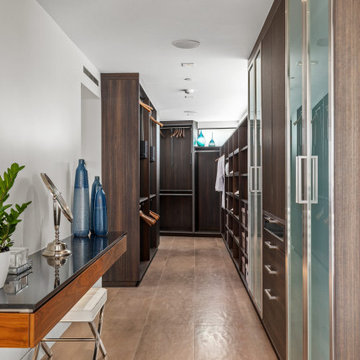
Inredning av ett modernt mellanstort walk-in-closet för könsneutrala, med öppna hyllor, skåp i mörkt trä, klinkergolv i keramik och beiget golv
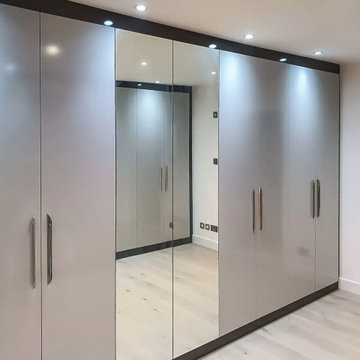
Having a sliding door fitted wardrobe and hinged door wardrobe was the client’s requirement in Hyde Park, a Westminster in Central London. Inspired Elements’ Sliding Wardrobe Doors use luxury mechanisms for a seamless finish and look for a smooth, soft-touch feel. Our bespoke sliding wardrobe doors made to measure are ideal for maximising space in any room, with custom designs and colour matched track sets that blend seamlessly with the interiors. In addition, the client wished to have a light grading in his home. So we suggested a light grey finish in the sliding door fitted wardrobes.
We also installed a Hinged Wardrobe in the room for better storage options. Our designers ensure every wardrobe has a luxury touch with our sleek handles range and a wide choice of finishes. As per the client, the light grey finish had a classy look, and the lighting features were exact. We believe in adding a touch of timeless elegance to all our fitted wardrobes sliding doors to reflect how we work.
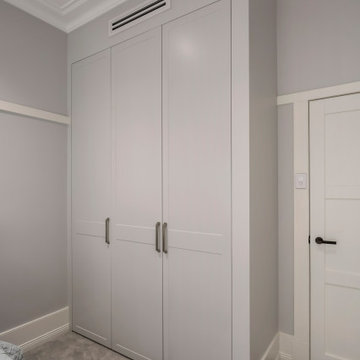
Hamptons style whole house project in Northwood.
Inredning av ett stort walk-in-closet för könsneutrala, med skåp i shakerstil, vita skåp, mörkt trägolv och brunt golv
Inredning av ett stort walk-in-closet för könsneutrala, med skåp i shakerstil, vita skåp, mörkt trägolv och brunt golv
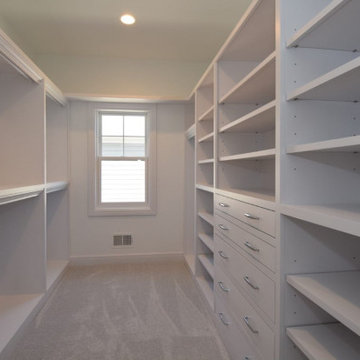
Idéer för ett mycket stort lantligt walk-in-closet för könsneutrala, med gula skåp, heltäckningsmatta och grått golv
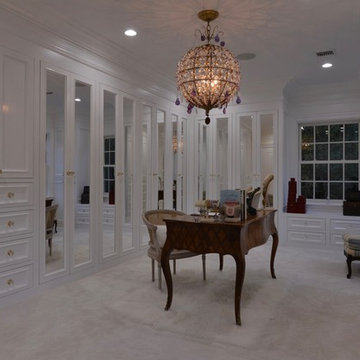
Ric Marder
Inspiration för mycket stora klassiska walk-in-closets för könsneutrala, med vita skåp och heltäckningsmatta
Inspiration för mycket stora klassiska walk-in-closets för könsneutrala, med vita skåp och heltäckningsmatta
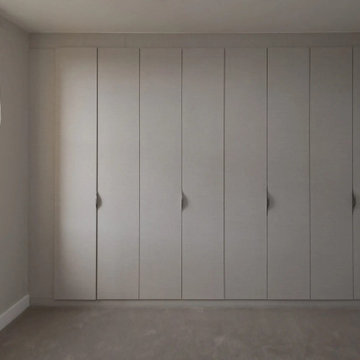
Inspired Elements are always famous for bespoke built-in wardrobes. Our project in Golders Green included customised Built in Wardrobe With Tv unit. The client wishes to have customised accessories including rails to shirts, storage areas for clothes that are folded, drawers to store delicate items. Inspired Elements Bespoke Fitted Tv Units are all custom designed available in a range of colours and finishes. Our custom-made tv units with storage are the perfect way to bring a sense of style and harmony to your living space. Here we have used a bespoke design for the built-in wardrobe and in addition to this, we added a beautiful tv unit. With this fast-paced lifestyle, the client wished to have a few times to relax, and we made it happen with our aesthetic looking tv units. The colours of the units were bespoke which brought a sense of style and harmony to the living space. The customised requirements were assessed by our expert team of artisans and everything was made just suiting the tastes of the customer.
The customer wishes to have a pleasant white shade in the designs. We introduced a white shade made with premium quality material and multi doors are made available to solve the storage issues. Ample light was available in the room which enhanced the overall feel and looks of the room. Every furniture we made exactly matches the interior of the room, which gives a pleasant feel while entering the room.
546 foton på grå garderob och förvaring
5
