247 foton på grå källare, med betonggolv
Sortera efter:
Budget
Sortera efter:Populärt i dag
1 - 20 av 247 foton
Artikel 1 av 3

In this project, Rochman Design Build converted an unfinished basement of a new Ann Arbor home into a stunning home pub and entertaining area, with commercial grade space for the owners' craft brewing passion. The feel is that of a speakeasy as a dark and hidden gem found in prohibition time. The materials include charcoal stained concrete floor, an arched wall veneered with red brick, and an exposed ceiling structure painted black. Bright copper is used as the sparkling gem with a pressed-tin-type ceiling over the bar area, which seats 10, copper bar top and concrete counters. Old style light fixtures with bare Edison bulbs, well placed LED accent lights under the bar top, thick shelves, steel supports and copper rivet connections accent the feel of the 6 active taps old-style pub. Meanwhile, the brewing room is splendidly modern with large scale brewing equipment, commercial ventilation hood, wash down facilities and specialty equipment. A large window allows a full view into the brewing room from the pub sitting area. In addition, the space is large enough to feel cozy enough for 4 around a high-top table or entertain a large gathering of 50. The basement remodel also includes a wine cellar, a guest bathroom and a room that can be used either as guest room or game room, and a storage area.
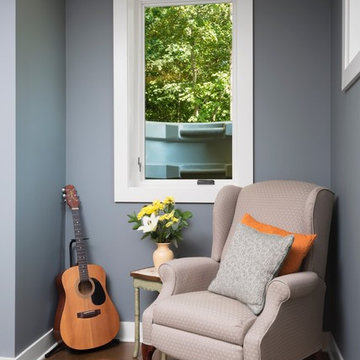
The large egress window alcove in the lookout basement provides the perfect spot for reading or playing the guitar in the custom designed and built home by Meadowlark Design + Build in Ann Arbor, Michigan.

The design incorporates a two-sided open bookcase to separate the main living space from the back hall. The two-sided bookcase offers a filtered view to and from the back hall, allowing the space to feel open while supplying some privacy for the service areas. A stand-alone entertainment center acts as a room divider, with a TV wall on one side and a gallery wall on the opposite side. In addition, the ceiling height over the main space was made to feel taller by exposing the floor joists above.
Photo Credit: David Meaux Photography
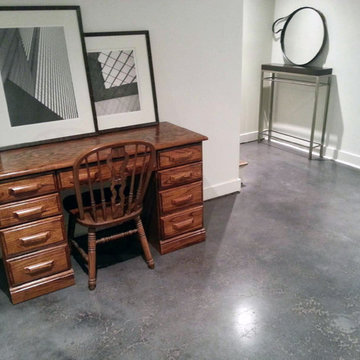
Prior to polishing, this concrete floor was damaged and uneven. After grinding the floor, and adding a dilution of black dye, the floor was polished to a satin, 200-grit finish.

Studio apartment in Capitol Hill's neighborhood of Washington DC.
Idéer för en liten modern källare utan ingång, med grå väggar, betonggolv, en spiselkrans i gips och grått golv
Idéer för en liten modern källare utan ingång, med grå väggar, betonggolv, en spiselkrans i gips och grått golv

Inredning av en klassisk mycket stor källare utan ingång, med vita väggar, betonggolv och grått golv

Our clients wanted to finish the walkout basement in their 10-year old home. They were looking for a family room, craft area, bathroom and a space to transform into a “guest room” for the occasional visitor. They wanted a space that could handle a crowd of young children, provide lots of storage and was bright and colorful. The result is a beautiful space featuring custom cabinets, a kitchenette, a craft room, and a large open area for play and entertainment. Cleanup is a snap with durable surfaces and movable storage, and the furniture is easy for children to rearrange. Photo by John Reed Foresman.
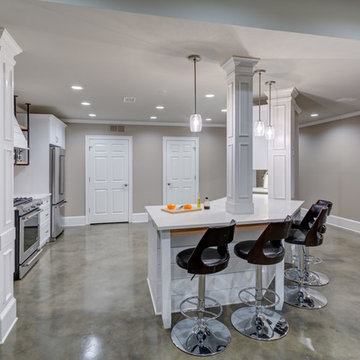
Client was looking for a bit of urban flair in her Alpharetta basement. To achieve some consistency with the upper levels of the home we mimicked the more traditional style columns but then complemented them with clean and simple shaker style cabinets and stainless steel appliances. By mixing brick and herringbone marble backsplashes an unexpected elegance was achieved while keeping the space with limited natural light from becoming too dark. Open hanging industrial pipe shelves and stained concrete floors complete the look.

This large, light blue colored basement is complete with an exercise area, game storage, and a ton of space for indoor activities. It also has under the stair storage perfect for a cozy reading nook. The painted concrete floor makes this space perfect for riding bikes, and playing some indoor basketball.

Designed by Beatrice M. Fulford-Jones
Spectacular luxury condominium in Metro Boston.
Inspiration för små moderna källare utan ingång, med vita väggar, betonggolv och grått golv
Inspiration för små moderna källare utan ingång, med vita väggar, betonggolv och grått golv
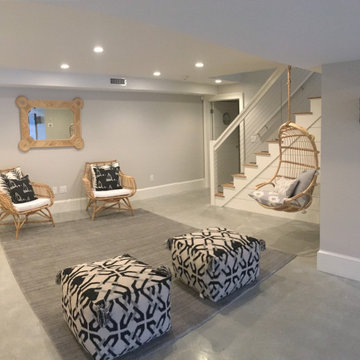
Inspiration för mycket stora maritima källare ovan mark, med grå väggar, betonggolv och grått golv
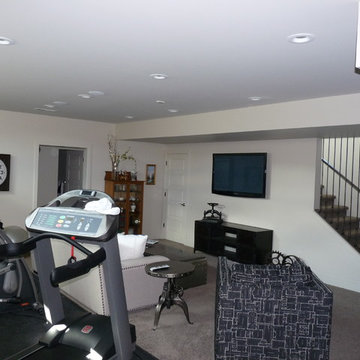
Steve Wells
Idéer för en mellanstor modern källare utan fönster, med beige väggar och betonggolv
Idéer för en mellanstor modern källare utan fönster, med beige väggar och betonggolv
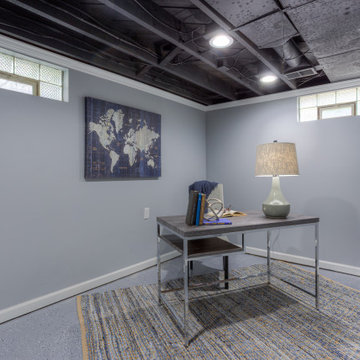
Previously unfinished and unusable basement transformed into a comforting office space with open and ceiling painted black to provide the illusion of a higher ceiling and epoxied floors.
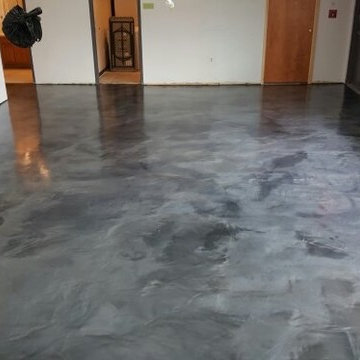
JD Thomas
Inredning av en modern mellanstor källare ovan mark, med vita väggar och betonggolv
Inredning av en modern mellanstor källare ovan mark, med vita väggar och betonggolv
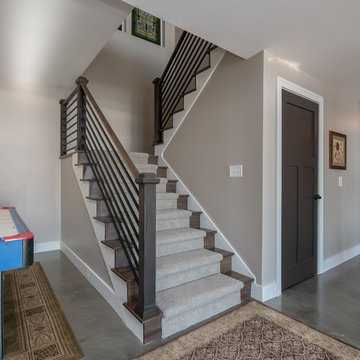
Idéer för att renovera en stor vintage källare ovan mark, med grå väggar, betonggolv och flerfärgat golv
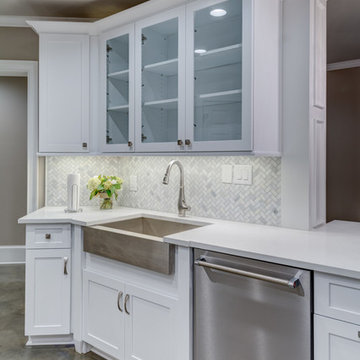
Client was looking for a bit of urban flair in her Alpharetta basement. To achieve some consistency with the upper levels of the home we mimicked the more traditional style columns but then complemented them with clean and simple shaker style cabinets and stainless steel appliances. By mixing brick and herringbone marble backsplashes an unexpected elegance was achieved while keeping the space with limited natural light from becoming too dark. Open hanging industrial pipe shelves and stained concrete floors complete the look.
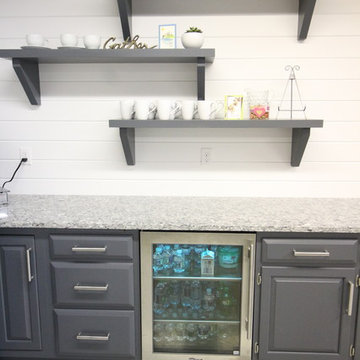
Idéer för att renovera en mellanstor funkis källare utan fönster, med vita väggar, betonggolv och grått golv
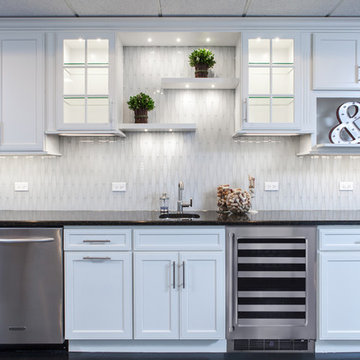
Photo by Studio West Photography
Inspiration för en stor vintage källare utan ingång, med grå väggar och betonggolv
Inspiration för en stor vintage källare utan ingång, med grå väggar och betonggolv
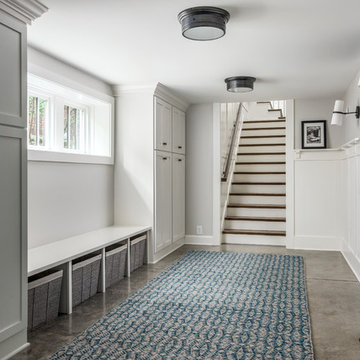
Photography: Garett + Carrie Buell of Studiobuell/ studiobuell.com
Idéer för mellanstora amerikanska källare ovan mark, med vita väggar, betonggolv och brunt golv
Idéer för mellanstora amerikanska källare ovan mark, med vita väggar, betonggolv och brunt golv
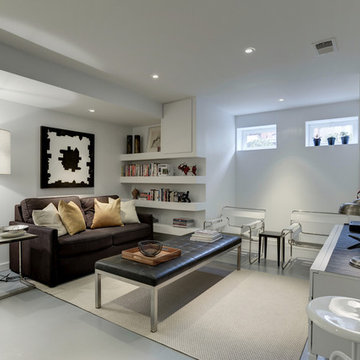
Contractor: AllenBuilt Inc.
Interior Designer: Cecconi Simone
Photographer: Connie Gauthier with HomeVisit
Idéer för mellanstora funkis källare, med grå väggar, betonggolv och grått golv
Idéer för mellanstora funkis källare, med grå väggar, betonggolv och grått golv
247 foton på grå källare, med betonggolv
1