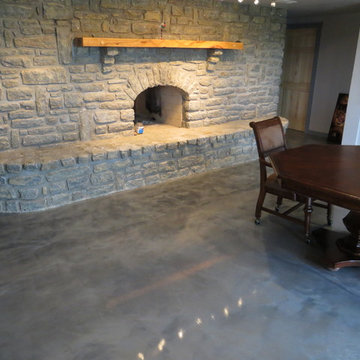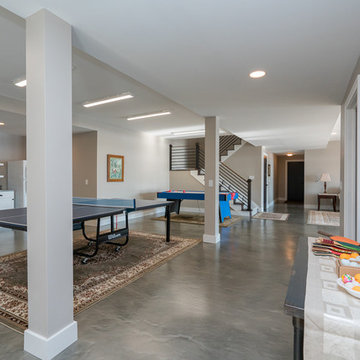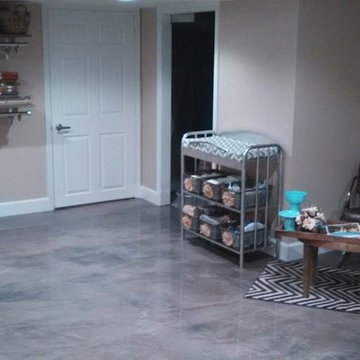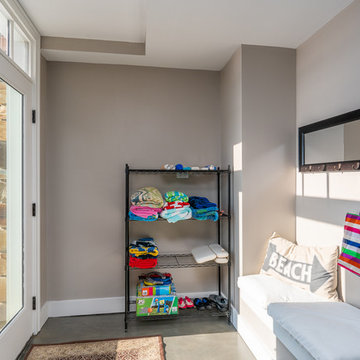247 foton på grå källare, med betonggolv
Sortera efter:
Budget
Sortera efter:Populärt i dag
61 - 80 av 247 foton
Artikel 1 av 3
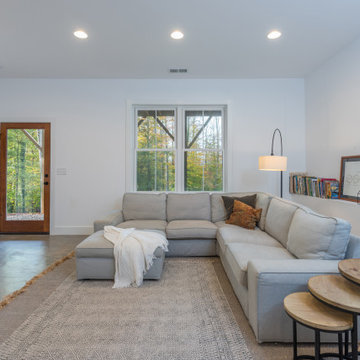
Foto på en mellanstor vintage källare ovan mark, med vita väggar, betonggolv och grått golv
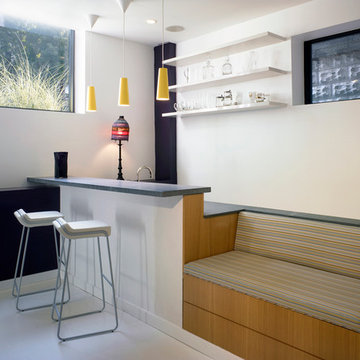
Foto på en mellanstor funkis källare utan ingång, med vita väggar, betonggolv och vitt golv

This basement is walk-out that provides views of beautiful views of Okauchee Lake. The industrial design style features a custom finished concrete floor, exposed ceiling and a glass garage door that provides that interior/exterior connection.
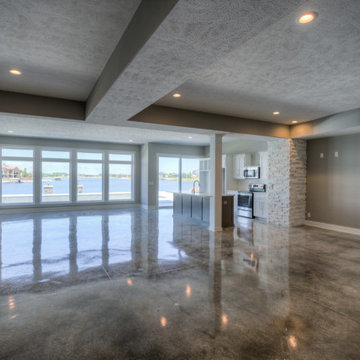
Custom 1.5-story Brandenburg plan by Landmark Performance Homes. This home features modern finishes. We can custom build this,or any of our floor plans in the Omaha metro area. Call 402.672.5550 for more information #buildalandmark
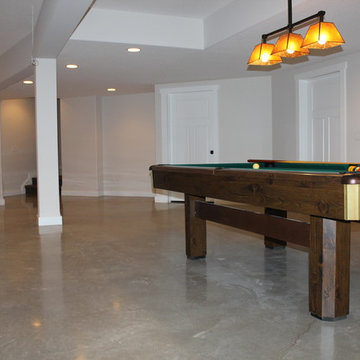
New construction opens a wide array of options when it comes to selecting finishes. For this particular client, they wanted a durable floor that was also aesthetically pleasing to complete their basement. Since there was no topical sealer on the new concrete, a polished flooring system was selected.
The basement itself was a little over 1200 square feet and featured a game room, main living area, bedrooms, bathrooms and a kitchen. All of the flooring was to be polished to a level 400 shine and finished with a densifier and stain guarding product. Polished concrete is the most durable flooring choice. It allows the concrete to breathe below grade, creates movement and character throughout the space and is very easy to maintain. With a pond out back, a polished concrete floor is easy to clean and will be able to withstand high traffic.
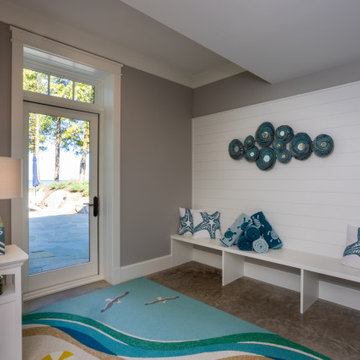
Our clients were relocating from the upper peninsula to the lower peninsula and wanted to design a retirement home on their Lake Michigan property. The topography of their lot allowed for a walk out basement which is practically unheard of with how close they are to the water. Their view is fantastic, and the goal was of course to take advantage of the view from all three levels. The positioning of the windows on the main and upper levels is such that you feel as if you are on a boat, water as far as the eye can see. They were striving for a Hamptons / Coastal, casual, architectural style. The finished product is just over 6,200 square feet and includes 2 master suites, 2 guest bedrooms, 5 bathrooms, sunroom, home bar, home gym, dedicated seasonal gear / equipment storage, table tennis game room, sauna, and bonus room above the attached garage. All the exterior finishes are low maintenance, vinyl, and composite materials to withstand the blowing sands from the Lake Michigan shoreline.
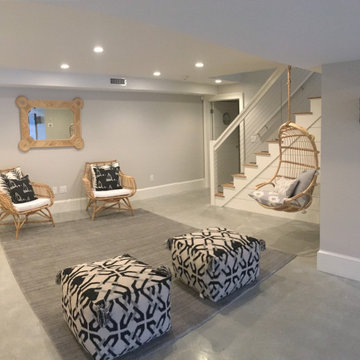
Inspiration för mycket stora maritima källare ovan mark, med grå väggar, betonggolv och grått golv
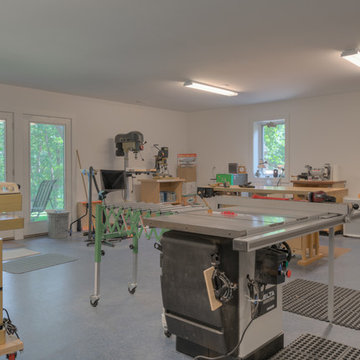
This woodworking shop was detailed to isolate and contain noise and dust to satisfy the owner's desire to bring his hobby into the home.
Modern inredning av en mycket stor källare ovan mark, med vita väggar och betonggolv
Modern inredning av en mycket stor källare ovan mark, med vita väggar och betonggolv
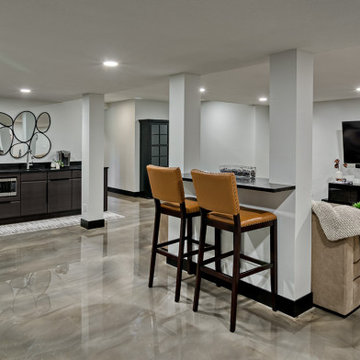
Lower Level with kitchenette, office space, conference room and TV enjoyment
Idéer för en mycket stor retro källare ovan mark, med vita väggar, betonggolv och grått golv
Idéer för en mycket stor retro källare ovan mark, med vita väggar, betonggolv och grått golv
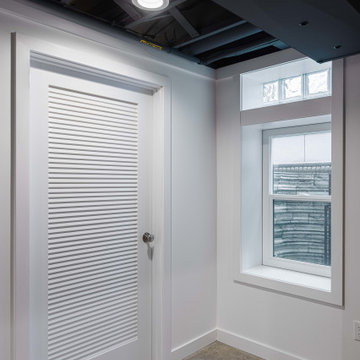
Sump pump room - door closed - in basement space and egress window. Design and construction by Meadowlark Design + Build in Ann Arbor, Michigan. Professional photography by Sean Carter.
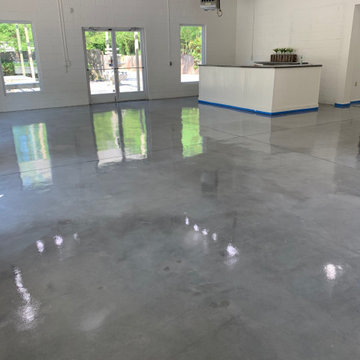
We were able to grind off the previous paint coating and stain over the existing concrete with our MasterPro classic gray stain. Project completed in Knoxville Tennessee in 2020.
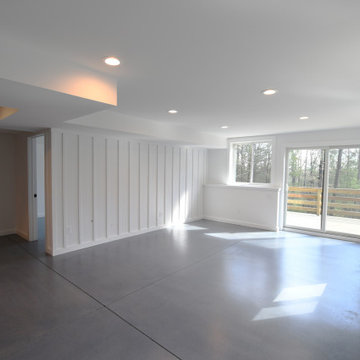
Fantastic Mid-Century Modern Ranch Home in the Catskills - Kerhonkson, Ulster County, NY. 3 Bedrooms, 3 Bathrooms, 2400 square feet on 6+ acres. Black siding, modern, open-plan interior, high contrast kitchen and bathrooms. Completely finished basement - walkout with extra bath and bedroom.
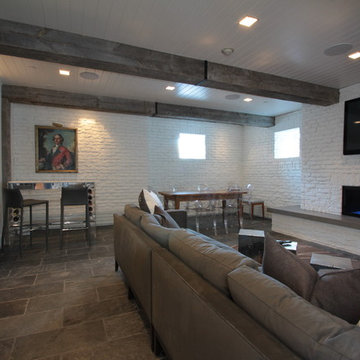
Foto på en funkis källare ovan mark, med vita väggar, betonggolv, en bred öppen spis och en spiselkrans i tegelsten
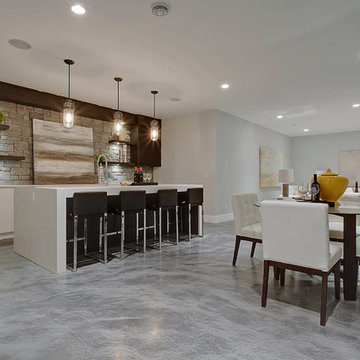
New single family home designed for Westmount Homes LTD in Altadore, Calgary.
Contemporary open design, 3,450 s.f. of living space, 5 bedrooms, 4.5 baths.
Completed in spring 2015.
Photo by New Infills Marketing & Sales
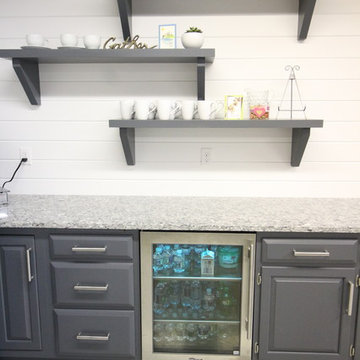
Idéer för att renovera en mellanstor funkis källare utan fönster, med vita väggar, betonggolv och grått golv
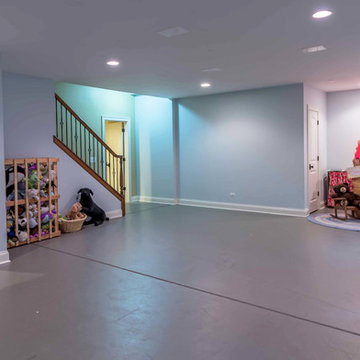
This large, light blue colored basement is complete with an exercise area, game storage, and a ton of space for indoor activities. It also has under the stair storage perfect for a cozy reading nook. The painted concrete floor makes this space perfect for riding bikes, and playing some indoor basketball.
247 foton på grå källare, med betonggolv
4
