501 foton på grå kök, med linoleumgolv
Sortera efter:
Budget
Sortera efter:Populärt i dag
41 - 60 av 501 foton
Artikel 1 av 3
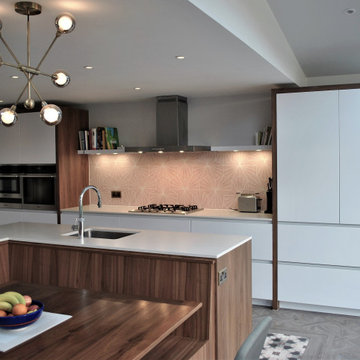
This modern handles kitchen has been designed to maximise the space. Well proportioned L-shaped island with built in table is in the heart of the room providing wonderful space for the young family where cooking, eating and entertaining can take place.
This design successfully provides and an excellent alternative to the classic rectangular Island and separate dinning table. It provides not just an additional work surface for preparations of family meals, but also combines the areas well still providing lots of space at the garden end for a busy young family and entertaining.
A natural beauty of wood grain brings warmth to this matt white cabinets by use of thick walnut framing around the tall units and incorporating it into the island, table and bench seating. Using 12mm porcelain worktop in Pure white which peacefully blends with the kitchen also meant that clients were able to use pattern tiles as wall splash back and on the floor to define the island in the middle of the room.
Materials used:
• Rational cabinets in mat white
• Walnut island and framing
• Integrated Miele appliances
• 12mm porcelain white worktop
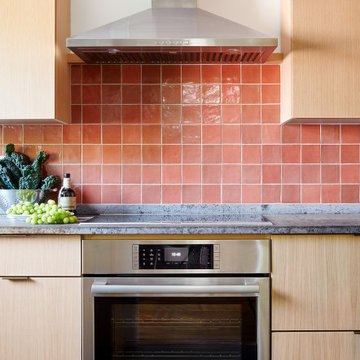
Exempel på ett avskilt, litet modernt grå grått parallellkök, med en undermonterad diskho, släta luckor, skåp i ljust trä, bänkskiva i täljsten, orange stänkskydd, stänkskydd i keramik, rostfria vitvaror, linoleumgolv, en halv köksö och grått golv
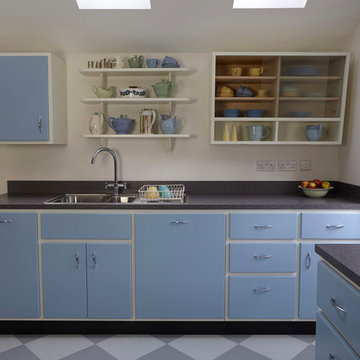
R. McVittie
50 tals inredning av ett mellanstort grå grått kök, med en dubbel diskho, släta luckor, laminatbänkskiva, grått stänkskydd, integrerade vitvaror, linoleumgolv och flerfärgat golv
50 tals inredning av ett mellanstort grå grått kök, med en dubbel diskho, släta luckor, laminatbänkskiva, grått stänkskydd, integrerade vitvaror, linoleumgolv och flerfärgat golv
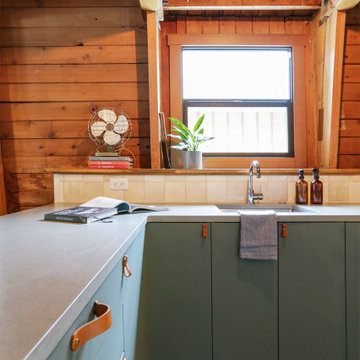
Cabin Kitchen Remodel - AFTER
Idéer för mellanstora rustika grått kök, med en undermonterad diskho, släta luckor, gröna skåp, bänkskiva i kvartsit, beige stänkskydd, stänkskydd i keramik, integrerade vitvaror, linoleumgolv och en halv köksö
Idéer för mellanstora rustika grått kök, med en undermonterad diskho, släta luckor, gröna skåp, bänkskiva i kvartsit, beige stänkskydd, stänkskydd i keramik, integrerade vitvaror, linoleumgolv och en halv köksö
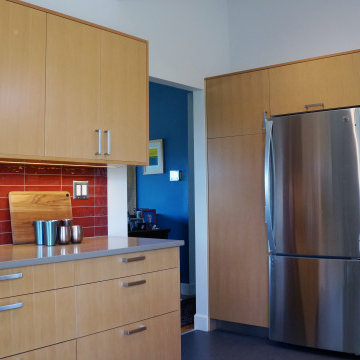
We pulled the doorway out from the corner to allow for a wall of cabinets that would hide the bulk of the refrigerator, plus allow for the view from the front door to not stop at the hall wall. That slight change yielded better integration, traffic and light flow.
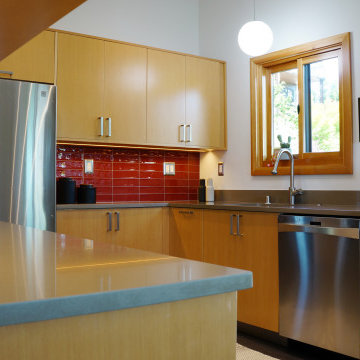
Inredning av ett 50 tals mellanstort grå grått kök, med en undermonterad diskho, släta luckor, skåp i ljust trä, bänkskiva i kvarts, rött stänkskydd, stänkskydd i keramik, rostfria vitvaror, linoleumgolv och grått golv
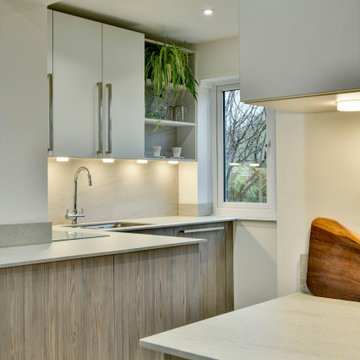
The Project
Una and Pat bought this house with their young family and spent many happy years bringing up their children in this home. Now their children have grown up and moved away, it was time to update the house to fit their new lives and refresh their style.
Awkward Space
They had already undertaken some large projects years beforehand, adding a wrap around extension that linked their kitchen and garage together, whilst providing a dining room and utility space. However, by keeping the original kitchen, guests were squeezed passed the chef by the door, shown through the utility room before sitting down for their meal in a room that felt quite isolated from the rest of the house. It was clear that the flow just wasnt working.
By taking the rather radical step of knocking through an old window that had been blocked up during the extension, we could move the doorway towards the centre of the house and create a much better flow between the rooms.
Zoning
At first Una was worried that she would be getting a much smaller kitchen as it was now fitting into the utility room. However, she didn't worry long as we carefully zoned each area, putting the sink and hob in the brightest areas of the room and the storage in the darker, higher traffic areas that had been in the old kitchen.
To make sure that this space worked efficiently, we acted out everyday tasks to make sure that everything was going to be in the right space for THEM.
Colours & Materials
Because we used a local cabinetmaker to turn plans into reality, Una had an almost unlimited choice of doors to choose from. As a keen amature artist, she had a great eye for colour but she was even braver than I had expected. I love the smoked woodgrain door that she chose for the base units. To keep the bright and calm feel, we paired it with a soft grey door on the wall and tall units and also used it on the plinth to create a floating feel.
Una and Pat used a new worktop material called Compact Laminate which is only 12mm thick and is a brilliant new affordable solid worktop. We also used it as a splashback behind the sink and hob for a practical and striking finish.
Supporting Local
Because we used a local cabinetmaker, they could add some great twists that we couldn't have had from buying off the shelf. There is actually a hidden cupboard in the area going through the arch, a handle would have been a hip bruiser so we used a secret push to open mechanism instead.
They also took that extra care when making the units, if you look carefully on the drawers, you will see the same grain runs down all three drawers which is beautiful.
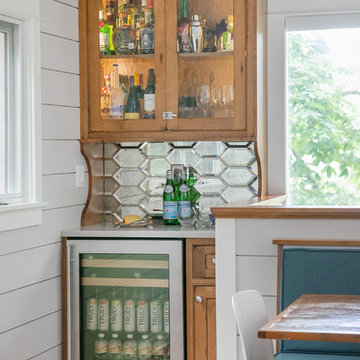
Shanna Wolf
Idéer för att renovera ett avskilt, mellanstort lantligt grå grått u-kök, med en rustik diskho, luckor med profilerade fronter, blå skåp, bänkskiva i kvarts, vitt stänkskydd, stänkskydd i keramik, rostfria vitvaror, linoleumgolv och brunt golv
Idéer för att renovera ett avskilt, mellanstort lantligt grå grått u-kök, med en rustik diskho, luckor med profilerade fronter, blå skåp, bänkskiva i kvarts, vitt stänkskydd, stänkskydd i keramik, rostfria vitvaror, linoleumgolv och brunt golv
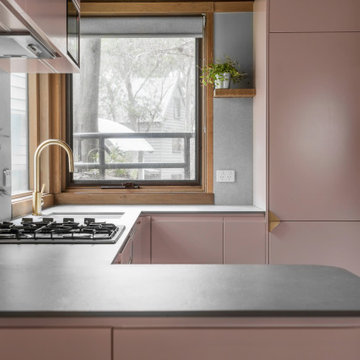
Idéer för ett litet rustikt grå kök, med en undermonterad diskho, bänkskiva i koppar, grått stänkskydd, stänkskydd i porslinskakel, färgglada vitvaror, linoleumgolv, en halv köksö och lila golv
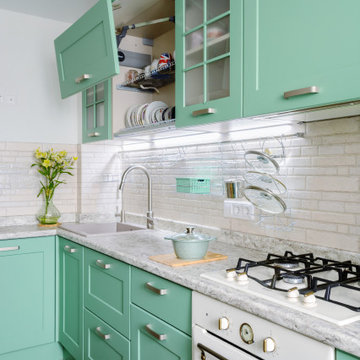
Klassisk inredning av ett mellanstort grå grått kök, med en nedsänkt diskho, luckor med infälld panel, gröna skåp, laminatbänkskiva, beige stänkskydd, stänkskydd i keramik, vita vitvaror, linoleumgolv och brunt golv
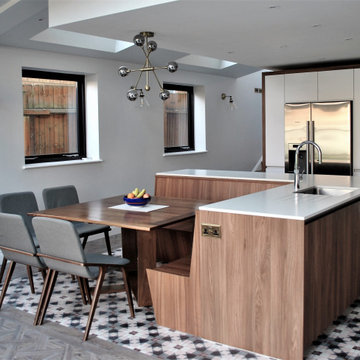
This modern handles kitchen has been designed to maximise the space. Well proportioned L-shaped island with built in table is in the heart of the room providing wonderful space for the young family where cooking, eating and entertaining can take place.
This design successfully provides and an excellent alternative to the classic rectangular Island and separate dinning table. It provides not just an additional work surface for preparations of family meals, but also combines the areas well still providing lots of space at the garden end for a busy young family and entertaining.
A natural beauty of wood grain brings warmth to this matt white cabinets by use of thick walnut framing around the tall units and incorporating it into the island, table and bench seating. Using 12mm porcelain worktop in Pure white which peacefully blends with the kitchen also meant that clients were able to use pattern tiles as wall splash back and on the floor to define the island in the middle of the room.
Materials used:
• Rational cabinets in mat white
• Walnut island and framing
• Integrated Miele appliances
• 12mm porcelain white worktop
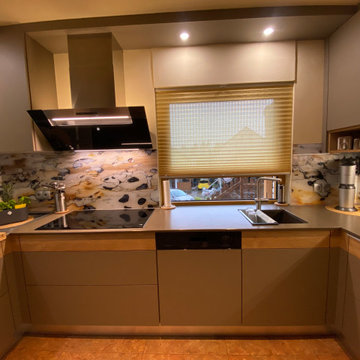
Exempel på ett stort modernt grå grått kök, med en nedsänkt diskho, släta luckor, grå skåp, bänkskiva i koppar, flerfärgad stänkskydd, svarta vitvaror, linoleumgolv och brunt golv
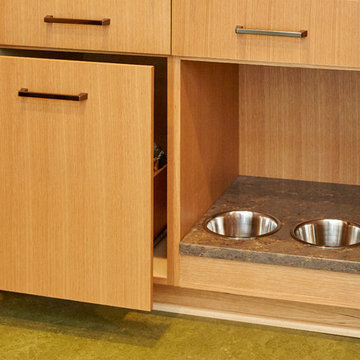
Idéer för avskilda, små 60 tals grått l-kök, med en undermonterad diskho, släta luckor, skåp i ljust trä, bänkskiva i kvarts, stänkskydd med metallisk yta, stänkskydd i porslinskakel, rostfria vitvaror, linoleumgolv och grönt golv
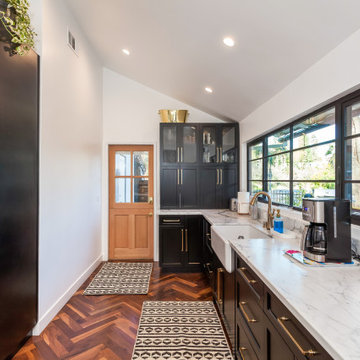
Open space floor plan kitchen overseeing the living space. Vaulted ceiling. A large amount of natural light flowing in the room. Amazing black and brass combo with chandelier type pendant lighting above the gorgeous kitchen island. Herringbone Tile pattern making the area appear more spacious.
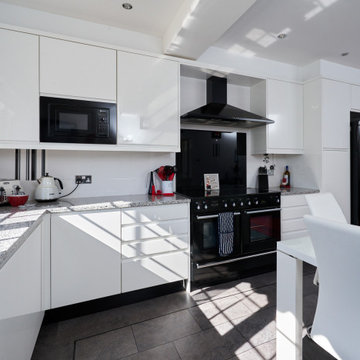
Idéer för att renovera ett mellanstort funkis grå grått kök, med en nedsänkt diskho, luckor med glaspanel, vita skåp, granitbänkskiva, svarta vitvaror, linoleumgolv och grått golv
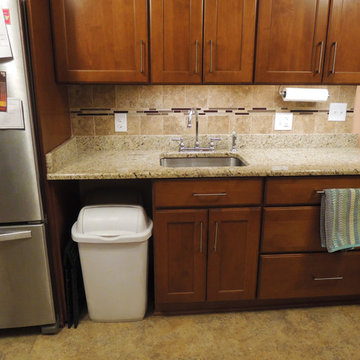
Instead of a trash pullout we left an open trash niche between sink and fridge. A convenient location — and everyone can find the trash can! There's a second can for recycling behind it.
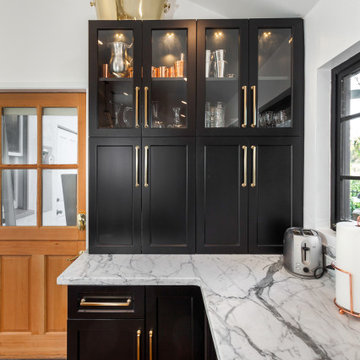
Open space floor plan kitchen overseeing the living space. Vaulted ceiling. A large amount of natural light flowing in the room. Amazing black and brass combo with chandelier type pendant lighting above the gorgeous kitchen island. Herringbone Tile pattern making the area appear more spacious.
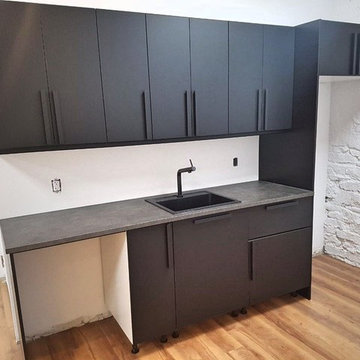
Inredning av ett mellanstort grå grått parallellkök, med en nedsänkt diskho, släta luckor, svarta skåp, laminatbänkskiva, linoleumgolv och flerfärgat golv
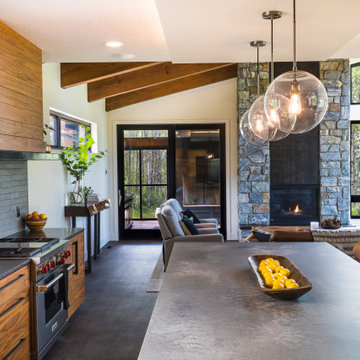
Rustik inredning av ett mellanstort grå grått kök, med en undermonterad diskho, släta luckor, skåp i mellenmörkt trä, bänkskiva i kvarts, grått stänkskydd, stänkskydd i tunnelbanekakel, rostfria vitvaror, linoleumgolv, en köksö och grått golv
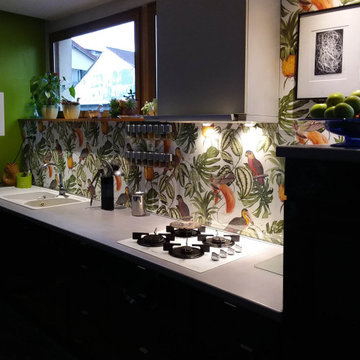
Inspiration för ett stort grå grått kök, med en undermonterad diskho, släta luckor, svarta skåp, laminatbänkskiva, flerfärgad stänkskydd, integrerade vitvaror, linoleumgolv, en köksö och grått golv
501 foton på grå kök, med linoleumgolv
3