501 foton på grå kök, med linoleumgolv
Sortera efter:
Budget
Sortera efter:Populärt i dag
61 - 80 av 501 foton
Artikel 1 av 3
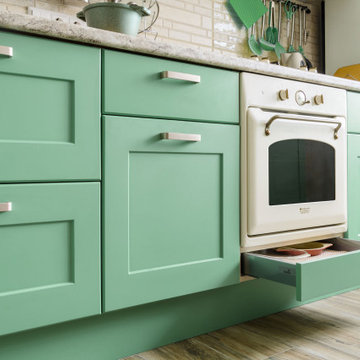
Idéer för ett mellanstort klassiskt grå kök, med en nedsänkt diskho, luckor med infälld panel, gröna skåp, laminatbänkskiva, beige stänkskydd, stänkskydd i keramik, vita vitvaror, linoleumgolv och brunt golv
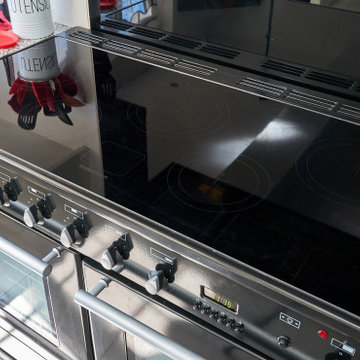
Idéer för att renovera ett mellanstort funkis grå grått kök, med en nedsänkt diskho, luckor med glaspanel, vita skåp, granitbänkskiva, svarta vitvaror, linoleumgolv och grått golv
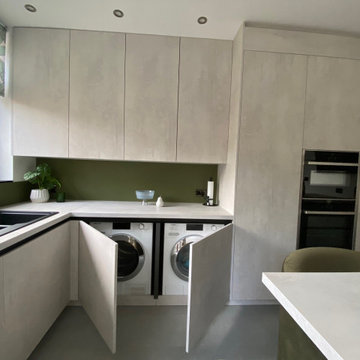
This is a kitchen in a terraced house and it has two rooms downstairs and two bedrooms upstairs plus the bathroom. Designing a property like this is al about clean lines and lots of storage, This kitchen has a microwave oven venting hob dishwasher washer dryer wine fridge, fridge, freezer, wine fridge and a small ice maker, place for the ironing and so much storage.
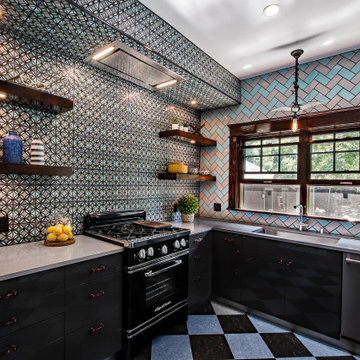
Main view of the kitchen. Compact with open shelves instead of traditional cabinets, large single-bowl sink and stainless steel integrated appliances and faucet. Multiple wall tile styles and a diner-style linoleum floor give it an eccentric look. Eye-catching bat-shaped pendant gives this kitchen a custom, individual style

Idéer för att renovera ett mellanstort amerikanskt grå grått kök, med en undermonterad diskho, skåp i shakerstil, gula skåp, bänkskiva i kvarts, grått stänkskydd, stänkskydd i marmor, integrerade vitvaror, linoleumgolv, en köksö och rött golv
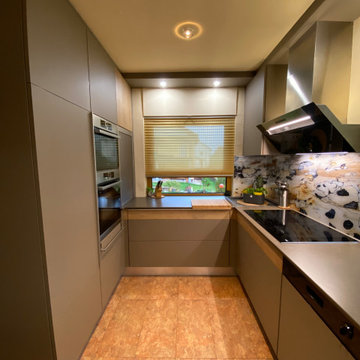
Modern inredning av ett stort grå grått kök, med en nedsänkt diskho, släta luckor, grå skåp, bänkskiva i koppar, flerfärgad stänkskydd, svarta vitvaror, linoleumgolv och brunt golv
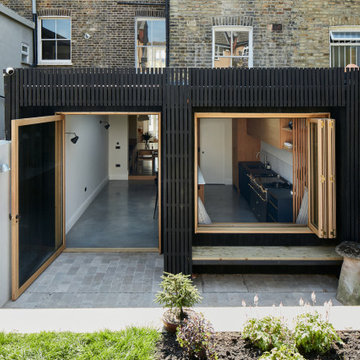
Bild på ett mellanstort funkis grå linjärt grått kök och matrum, med en nedsänkt diskho, släta luckor, skåp i ljust trä, bänkskiva i koppar, grått stänkskydd, stänkskydd i marmor, integrerade vitvaror, linoleumgolv, en köksö och grått golv
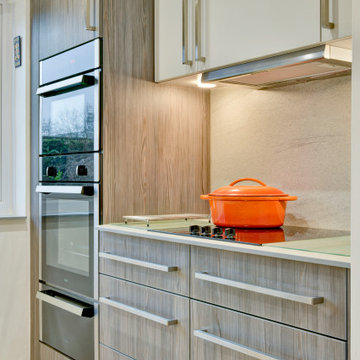
The Project
Una and Pat bought this house with their young family and spent many happy years bringing up their children in this home. Now their children have grown up and moved away, it was time to update the house to fit their new lives and refresh their style.
Awkward Space
They had already undertaken some large projects years beforehand, adding a wrap around extension that linked their kitchen and garage together, whilst providing a dining room and utility space. However, by keeping the original kitchen, guests were squeezed passed the chef by the door, shown through the utility room before sitting down for their meal in a room that felt quite isolated from the rest of the house. It was clear that the flow just wasnt working.
By taking the rather radical step of knocking through an old window that had been blocked up during the extension, we could move the doorway towards the centre of the house and create a much better flow between the rooms.
Zoning
At first Una was worried that she would be getting a much smaller kitchen as it was now fitting into the utility room. However, she didn't worry long as we carefully zoned each area, putting the sink and hob in the brightest areas of the room and the storage in the darker, higher traffic areas that had been in the old kitchen.
To make sure that this space worked efficiently, we acted out everyday tasks to make sure that everything was going to be in the right space for THEM.
Colours & Materials
Because we used a local cabinetmaker to turn plans into reality, Una had an almost unlimited choice of doors to choose from. As a keen amature artist, she had a great eye for colour but she was even braver than I had expected. I love the smoked woodgrain door that she chose for the base units. To keep the bright and calm feel, we paired it with a soft grey door on the wall and tall units and also used it on the plinth to create a floating feel.
Una and Pat used a new worktop material called Compact Laminate which is only 12mm thick and is a brilliant new affordable solid worktop. We also used it as a splashback behind the sink and hob for a practical and striking finish.
Supporting Local
Because we used a local cabinetmaker, they could add some great twists that we couldn't have had from buying off the shelf. There is actually a hidden cupboard in the area going through the arch, a handle would have been a hip bruiser so we used a secret push to open mechanism instead.
They also took that extra care when making the units, if you look carefully on the drawers, you will see the same grain runs down all three drawers which is beautiful.
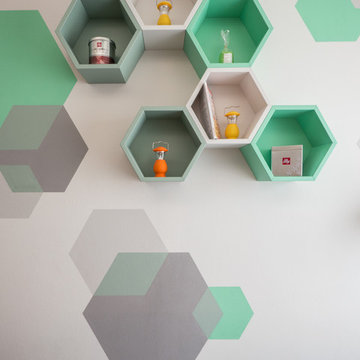
Liadesign
Foto på ett litet funkis grå linjärt kök med öppen planlösning, med en enkel diskho, släta luckor, grå skåp, laminatbänkskiva, grått stänkskydd, rostfria vitvaror, linoleumgolv, en halv köksö och grått golv
Foto på ett litet funkis grå linjärt kök med öppen planlösning, med en enkel diskho, släta luckor, grå skåp, laminatbänkskiva, grått stänkskydd, rostfria vitvaror, linoleumgolv, en halv köksö och grått golv
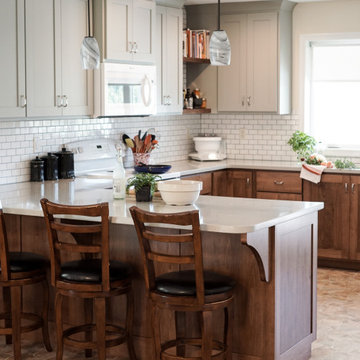
Inspiration för ett mellanstort medelhavsstil grå grått kök, med en undermonterad diskho, luckor med infälld panel, grå skåp, bänkskiva i koppar, vitt stänkskydd, stänkskydd i tunnelbanekakel, vita vitvaror, linoleumgolv, en halv köksö och brunt golv
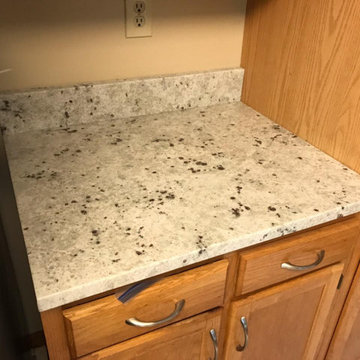
Colonial White granite, eased edge, single basin Stainless steel, undermount sink.
Idéer för mellanstora grått kök, med en enkel diskho, luckor med infälld panel, skåp i mellenmörkt trä, granitbänkskiva, grått stänkskydd, rostfria vitvaror, linoleumgolv, en halv köksö och beiget golv
Idéer för mellanstora grått kök, med en enkel diskho, luckor med infälld panel, skåp i mellenmörkt trä, granitbänkskiva, grått stänkskydd, rostfria vitvaror, linoleumgolv, en halv köksö och beiget golv
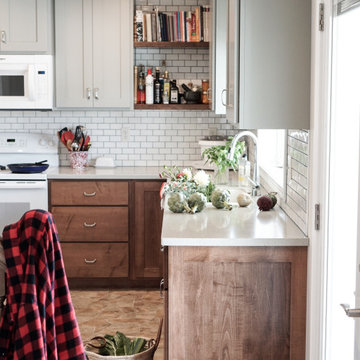
Idéer för mellanstora medelhavsstil grått kök, med en undermonterad diskho, luckor med infälld panel, grå skåp, bänkskiva i koppar, vitt stänkskydd, stänkskydd i tunnelbanekakel, vita vitvaror, linoleumgolv, en halv köksö och brunt golv
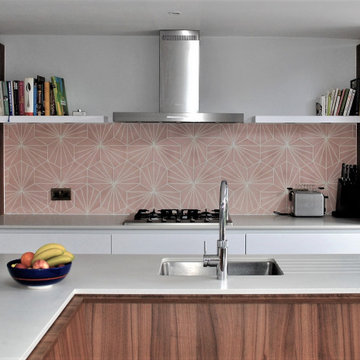
This modern handles kitchen has been designed to maximise the space. Well proportioned L-shaped island with built in table is in the heart of the room providing wonderful space for the young family where cooking, eating and entertaining can take place.
This design successfully provides and an excellent alternative to the classic rectangular Island and separate dinning table. It provides not just an additional work surface for preparations of family meals, but also combines the areas well still providing lots of space at the garden end for a busy young family and entertaining.
A natural beauty of wood grain brings warmth to this matt white cabinets by use of thick walnut framing around the tall units and incorporating it into the island, table and bench seating. Using 12mm porcelain worktop in Pure white which peacefully blends with the kitchen also meant that clients were able to use pattern tiles as wall splash back and on the floor to define the island in the middle of the room.
Materials used:
• Rational cabinets in mat white
• Walnut island and framing
• Integrated Miele appliances
• 12mm porcelain white worktop
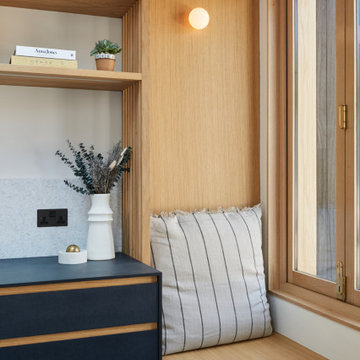
Built in window seat
Idéer för ett mellanstort modernt grå linjärt kök och matrum, med en nedsänkt diskho, släta luckor, skåp i ljust trä, bänkskiva i koppar, grått stänkskydd, stänkskydd i marmor, integrerade vitvaror, linoleumgolv, en köksö och grått golv
Idéer för ett mellanstort modernt grå linjärt kök och matrum, med en nedsänkt diskho, släta luckor, skåp i ljust trä, bänkskiva i koppar, grått stänkskydd, stänkskydd i marmor, integrerade vitvaror, linoleumgolv, en köksö och grått golv
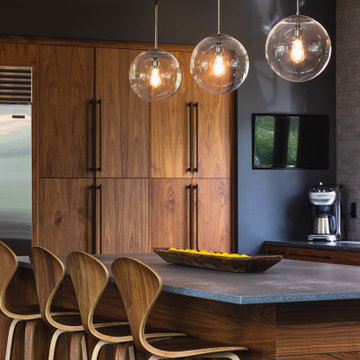
Foto på ett mellanstort rustikt grå kök, med en undermonterad diskho, släta luckor, skåp i mellenmörkt trä, bänkskiva i kvarts, grått stänkskydd, stänkskydd i tunnelbanekakel, rostfria vitvaror, linoleumgolv, en köksö och grått golv
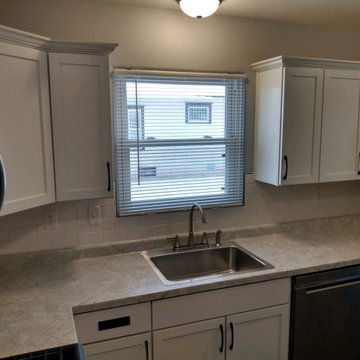
Kitchen sink after
Bild på ett mellanstort funkis grå grått kök, med en nedsänkt diskho, luckor med infälld panel, vita skåp, laminatbänkskiva, vitt stänkskydd, stänkskydd i tunnelbanekakel, rostfria vitvaror, linoleumgolv och brunt golv
Bild på ett mellanstort funkis grå grått kök, med en nedsänkt diskho, luckor med infälld panel, vita skåp, laminatbänkskiva, vitt stänkskydd, stänkskydd i tunnelbanekakel, rostfria vitvaror, linoleumgolv och brunt golv
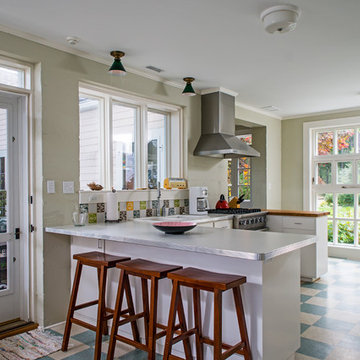
Mid Century Modern Kitchen
Bild på ett mellanstort 60 tals grå grått kök, med en dubbel diskho, släta luckor, vita skåp, träbänkskiva, beige stänkskydd, rostfria vitvaror, linoleumgolv, en halv köksö och flerfärgat golv
Bild på ett mellanstort 60 tals grå grått kök, med en dubbel diskho, släta luckor, vita skåp, träbänkskiva, beige stänkskydd, rostfria vitvaror, linoleumgolv, en halv köksö och flerfärgat golv
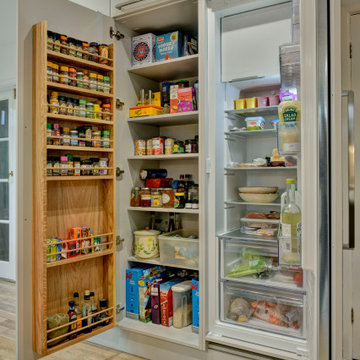
The Project
Una and Pat bought this house with their young family and spent many happy years bringing up their children in this home. Now their children have grown up and moved away, it was time to update the house to fit their new lives and refresh their style.
Awkward Space
They had already undertaken some large projects years beforehand, adding a wrap around extension that linked their kitchen and garage together, whilst providing a dining room and utility space. However, by keeping the original kitchen, guests were squeezed passed the chef by the door, shown through the utility room before sitting down for their meal in a room that felt quite isolated from the rest of the house. It was clear that the flow just wasnt working.
By taking the rather radical step of knocking through an old window that had been blocked up during the extension, we could move the doorway towards the centre of the house and create a much better flow between the rooms.
Zoning
At first Una was worried that she would be getting a much smaller kitchen as it was now fitting into the utility room. However, she didn't worry long as we carefully zoned each area, putting the sink and hob in the brightest areas of the room and the storage in the darker, higher traffic areas that had been in the old kitchen.
To make sure that this space worked efficiently, we acted out everyday tasks to make sure that everything was going to be in the right space for THEM.
Colours & Materials
Because we used a local cabinetmaker to turn plans into reality, Una had an almost unlimited choice of doors to choose from. As a keen amature artist, she had a great eye for colour but she was even braver than I had expected. I love the smoked woodgrain door that she chose for the base units. To keep the bright and calm feel, we paired it with a soft grey door on the wall and tall units and also used it on the plinth to create a floating feel.
Una and Pat used a new worktop material called Compact Laminate which is only 12mm thick and is a brilliant new affordable solid worktop. We also used it as a splashback behind the sink and hob for a practical and striking finish.
Supporting Local
Because we used a local cabinetmaker, they could add some great twists that we couldn't have had from buying off the shelf. There is actually a hidden cupboard in the area going through the arch, a handle would have been a hip bruiser so we used a secret push to open mechanism instead.
They also took that extra care when making the units, if you look carefully on the drawers, you will see the same grain runs down all three drawers which is beautiful.
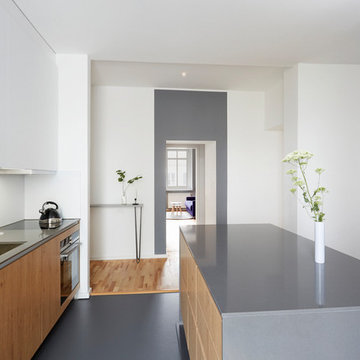
Exempel på ett mellanstort modernt grå grått kök, med en integrerad diskho, släta luckor, vita skåp, bänkskiva i kvartsit, vitt stänkskydd, glaspanel som stänkskydd, linoleumgolv, en köksö och grått golv
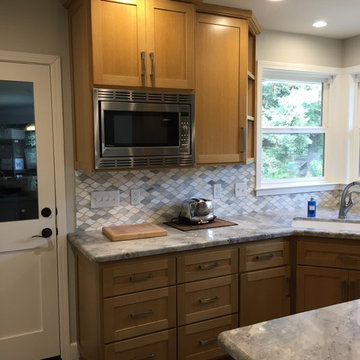
Remodel with addition to expand kitchen and add garage..
Idéer för ett stort klassiskt grå kök, med en enkel diskho, luckor med infälld panel, skåp i ljust trä, bänkskiva i kvarts, grått stänkskydd, stänkskydd i stenkakel, rostfria vitvaror, linoleumgolv, en köksö och grått golv
Idéer för ett stort klassiskt grå kök, med en enkel diskho, luckor med infälld panel, skåp i ljust trä, bänkskiva i kvarts, grått stänkskydd, stänkskydd i stenkakel, rostfria vitvaror, linoleumgolv, en köksö och grått golv
501 foton på grå kök, med linoleumgolv
4