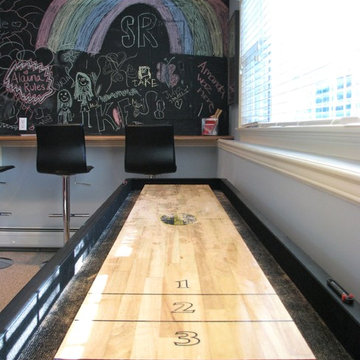807 foton på grått barnrum kombinerat med lekrum
Sortera efter:
Budget
Sortera efter:Populärt i dag
41 - 60 av 807 foton
Artikel 1 av 3
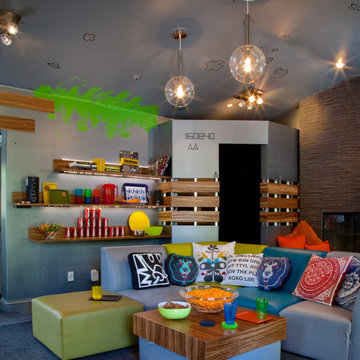
Gail Owens
Idéer för ett eklektiskt könsneutralt tonårsrum kombinerat med lekrum, med flerfärgade väggar och heltäckningsmatta
Idéer för ett eklektiskt könsneutralt tonårsrum kombinerat med lekrum, med flerfärgade väggar och heltäckningsmatta
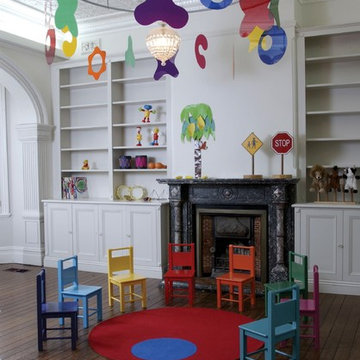
SWAD PL
Idéer för ett modernt könsneutralt småbarnsrum kombinerat med lekrum, med vita väggar och mörkt trägolv
Idéer för ett modernt könsneutralt småbarnsrum kombinerat med lekrum, med vita väggar och mörkt trägolv
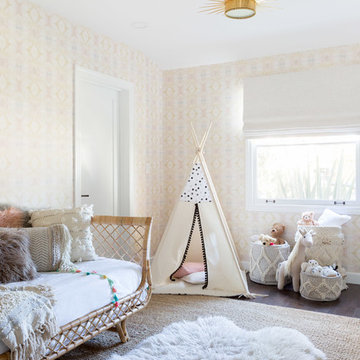
Amy Bartlam
Foto på ett maritimt barnrum kombinerat med lekrum, med beige väggar och mörkt trägolv
Foto på ett maritimt barnrum kombinerat med lekrum, med beige väggar och mörkt trägolv
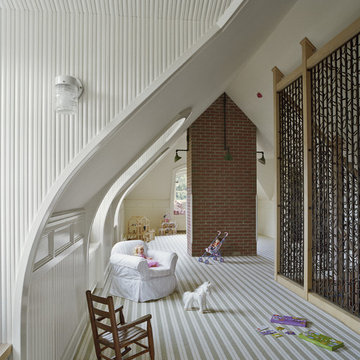
Photo: Bilyana Dimitrova Photography ©2004
Inredning av ett klassiskt barnrum kombinerat med lekrum
Inredning av ett klassiskt barnrum kombinerat med lekrum
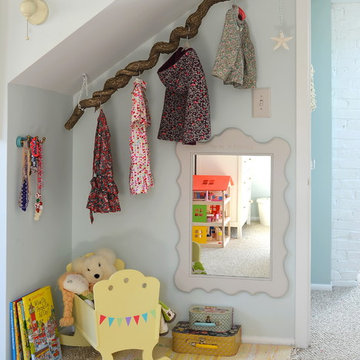
Idéer för att renovera ett funkis barnrum kombinerat med lekrum, med blå väggar och heltäckningsmatta
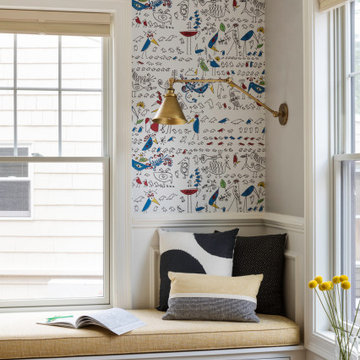
TEAM:
Interior Design: LDa Architecture & Interiors
Builder: Sagamore Select
Photographer: Greg Premru Photography
Foto på ett litet vintage könsneutralt barnrum kombinerat med lekrum och för 4-10-åringar, med grå väggar och mellanmörkt trägolv
Foto på ett litet vintage könsneutralt barnrum kombinerat med lekrum och för 4-10-åringar, med grå väggar och mellanmörkt trägolv
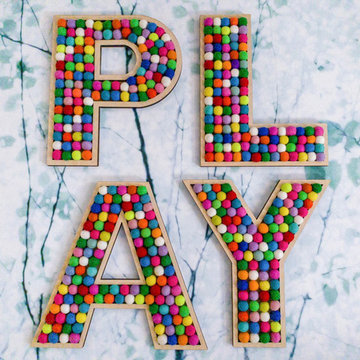
A lovely Brooklyn Townhouse with an underutilized garden floor (walk out basement) gets a full redesign to expand the footprint of the home. The family of four needed a playroom for toddlers that would grow with them, as well as a multifunctional guest room and office space. The modern play room features a calming tree mural background juxtaposed with vibrant wall decor and a beanbag chair.. Plenty of closed and open toy storage, a chalkboard wall, and large craft table foster creativity and provide function. Carpet tiles for easy clean up with tots and a sleeper chair allow for more guests to stay. The guest room design is sultry and decadent with golds, blacks, and luxurious velvets in the chair and turkish ikat pillows. A large chest and murphy bed, along with a deco style media cabinet plus TV, provide comfortable amenities for guests despite the long narrow space. The glam feel provides the perfect adult hang out for movie night and gaming. Tibetan fur ottomans extend seating as needed.
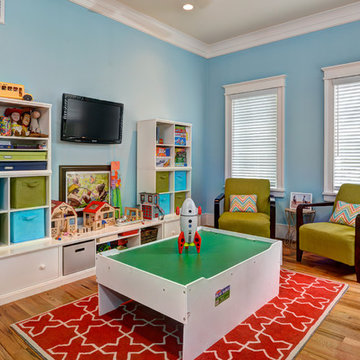
Sullivan's Island Private Residence
Completed 2013
Photographer: William Quarles
Facebook/Twitter/Instagram/Tumblr:
inkarchitecture
Idéer för mellanstora maritima könsneutrala småbarnsrum kombinerat med lekrum, med blå väggar och mellanmörkt trägolv
Idéer för mellanstora maritima könsneutrala småbarnsrum kombinerat med lekrum, med blå väggar och mellanmörkt trägolv
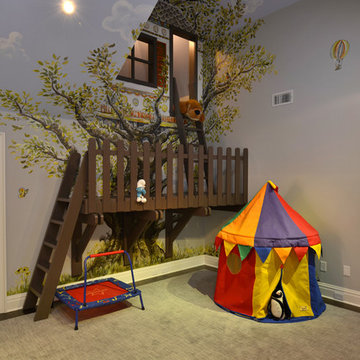
Idéer för att renovera ett vintage könsneutralt småbarnsrum kombinerat med lekrum, med flerfärgade väggar
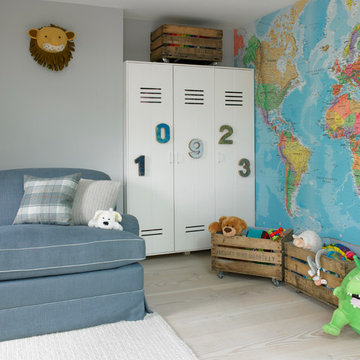
Inspiration för ett vintage könsneutralt barnrum kombinerat med lekrum, med grå väggar och ljust trägolv
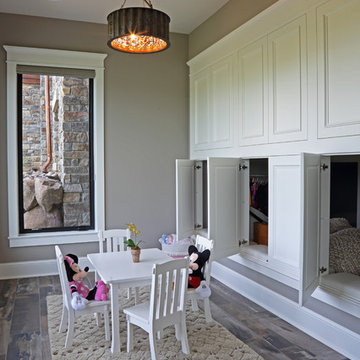
Shooting Star Photography
Exempel på ett mellanstort rustikt könsneutralt barnrum kombinerat med lekrum och för 4-10-åringar, med beige väggar, mellanmörkt trägolv och grått golv
Exempel på ett mellanstort rustikt könsneutralt barnrum kombinerat med lekrum och för 4-10-åringar, med beige väggar, mellanmörkt trägolv och grått golv
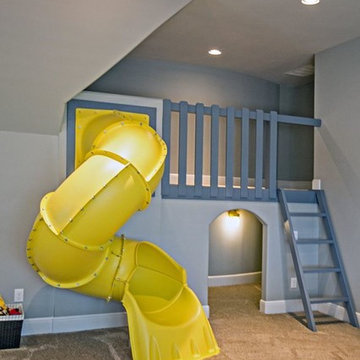
Klassisk inredning av ett stort könsneutralt barnrum kombinerat med lekrum och för 4-10-åringar, med grå väggar, heltäckningsmatta och beiget golv

What a fun children's loft! The bottom hosts a cozy reading nook to hang out for some quiet time, or for chatting with the girls. The turquoise walls are amazing, and the white trim with pops of bright pink decor are perfect. What child would not LOVE to have this in their room? Fun fun fun! Designed by DBW Designs, Dawn Brady of Austin Texas.
anna-photography.com
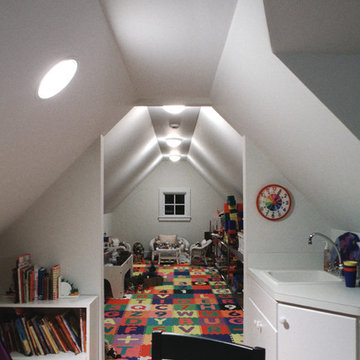
Children's loft playroom. This play space is accessed by a spiral stair off the landing of the main stair and is a child-sized space in the attic of the bedroom wing.
Fred Golden Photography
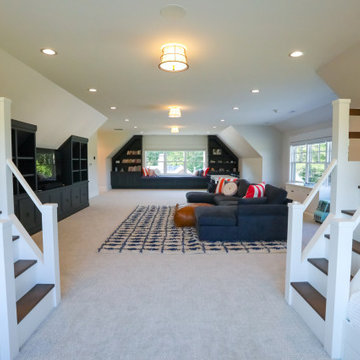
Children's bunkroom and playroom; complete with built-in bunk beds that sleep 4, television, library and attached bath. Custom made bunk beds include shelves stairs and lighting.
General contracting by Martin Bros. Contracting, Inc.; Architecture by Helman Sechrist Architecture; Home Design by Maple & White Design; Photography by Marie Kinney Photography.
Images are the property of Martin Bros. Contracting, Inc. and may not be used without written permission. — with Maple & White Design and Ayr Cabinet Company.
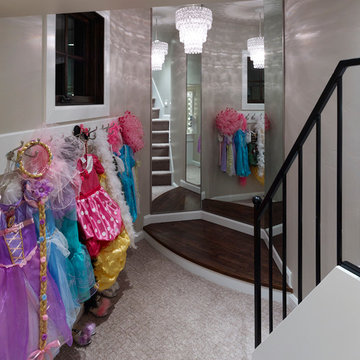
Simple Luxury Photography
Bild på ett litet vintage flickrum kombinerat med lekrum och för 4-10-åringar, med beige väggar och heltäckningsmatta
Bild på ett litet vintage flickrum kombinerat med lekrum och för 4-10-åringar, med beige väggar och heltäckningsmatta
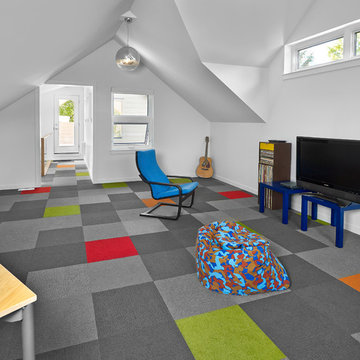
Effect Home Builders Ltd.
Modern inredning av ett stort könsneutralt barnrum kombinerat med lekrum, med vita väggar, heltäckningsmatta och flerfärgat golv
Modern inredning av ett stort könsneutralt barnrum kombinerat med lekrum, med vita väggar, heltäckningsmatta och flerfärgat golv
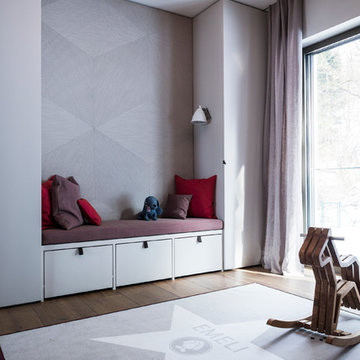
Inredning av ett modernt mellanstort könsneutralt barnrum kombinerat med lekrum och för 4-10-åringar, med grå väggar och mörkt trägolv
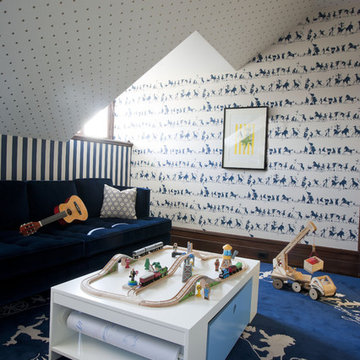
This 1899 townhouse on the park was fully restored for functional and technological needs of a 21st century family. A new kitchen, butler’s pantry, and bathrooms introduce modern twists on Victorian elements and detailing while furnishings and finishes have been carefully chosen to compliment the quirky character of the original home. The area that comprises the neighborhood of Park Slope, Brooklyn, NY was first inhabited by the Native Americans of the Lenape people. The Dutch colonized the area by the 17th century and farmed the region for more than 200 years. In the 1850s, a local lawyer and railroad developer named Edwin Clarke Litchfield purchased large tracts of what was then farmland. Through the American Civil War era, he sold off much of his land to residential developers. During the 1860s, the City of Brooklyn purchased his estate and adjoining property to complete the West Drive and the southern portion of the Long Meadow in Prospect Park.
Architecture + Interior Design: DHD
Original Architect: Montrose Morris
Photography: Peter Margonelli
http://petermorgonelli.com
807 foton på grått barnrum kombinerat med lekrum
3
