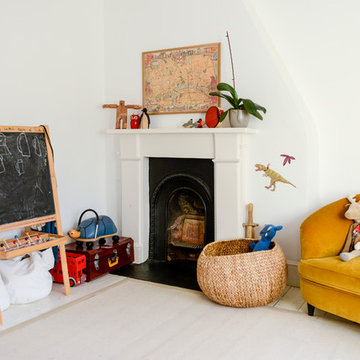807 foton på grått barnrum kombinerat med lekrum
Sortera efter:
Budget
Sortera efter:Populärt i dag
121 - 140 av 807 foton
Artikel 1 av 3

Foto på ett stort funkis könsneutralt barnrum kombinerat med lekrum och för 4-10-åringar, med flerfärgade väggar, ljust trägolv och grått golv
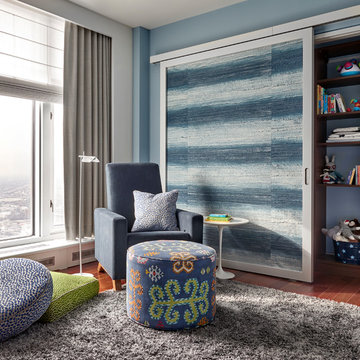
City Condo, Laurie Demetrio Interiors, Photo by Tony Soluri
Idéer för att renovera ett funkis barnrum kombinerat med lekrum, med blå väggar och mellanmörkt trägolv
Idéer för att renovera ett funkis barnrum kombinerat med lekrum, med blå väggar och mellanmörkt trägolv
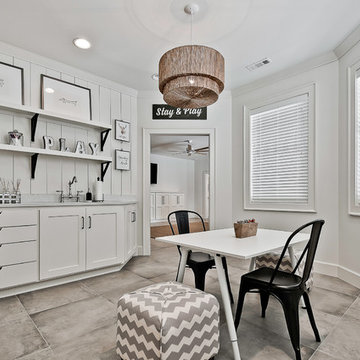
Idéer för att renovera ett mellanstort lantligt könsneutralt barnrum kombinerat med lekrum och för 4-10-åringar, med vita väggar, klinkergolv i porslin och grått golv
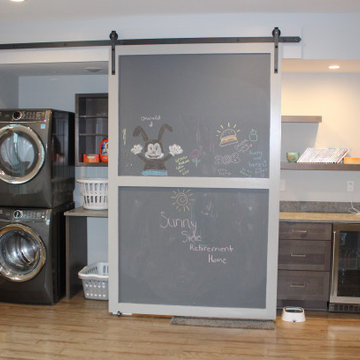
Frederick area home renovation using rolling chalk board barn door
Inspiration för ett mellanstort vintage barnrum kombinerat med lekrum
Inspiration för ett mellanstort vintage barnrum kombinerat med lekrum
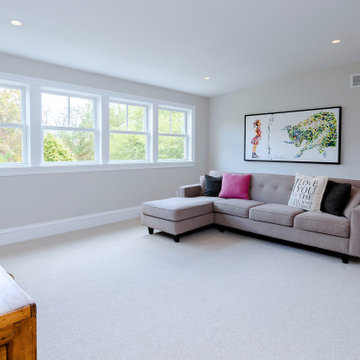
Foto på ett mellanstort vintage könsneutralt barnrum kombinerat med lekrum och för 4-10-åringar, med beige väggar, heltäckningsmatta och beiget golv
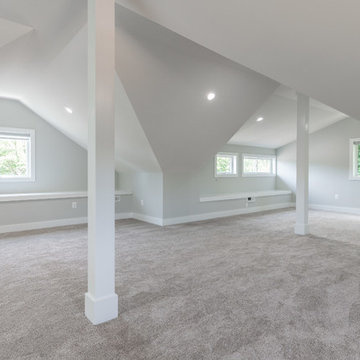
The clients wanted a contemporary style home with large windows between the 2nd and 3rd floor for a reading nook, and white oak flooring with a custom stain. This project features a large finished attic for an office and playroom.
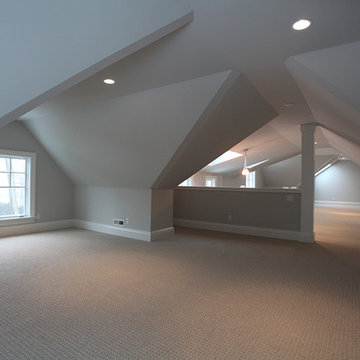
Inspiration för ett stort vintage könsneutralt barnrum kombinerat med lekrum, med grå väggar, heltäckningsmatta och beiget golv
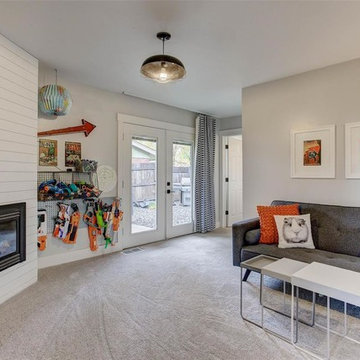
Kid or teen hangout room with ship lap fireplace wall, modern tv cabinet, and mid century modern sofa. Nerf storage.
Inspiration för mellanstora 50 tals barnrum kombinerat med lekrum, med vita väggar, heltäckningsmatta och grått golv
Inspiration för mellanstora 50 tals barnrum kombinerat med lekrum, med vita väggar, heltäckningsmatta och grått golv
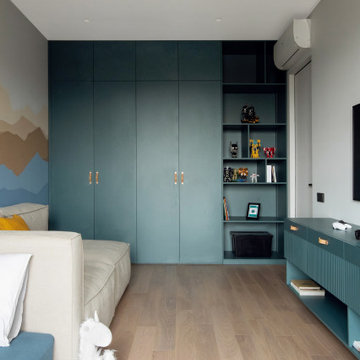
Привнести индивидуальность в детские комнаты было одним из желаний клиентов. Яркая комната мальчика выделяются на фоне общей стилистики квартиры. Диван и кровать объединились в необычную и очень функциональную композицию.
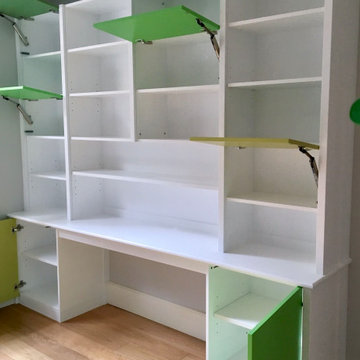
In the playroom we created two fitted alcove cabinets and a large fitted cabinet with a built in desk and removable shelf above. The doors are touch open and the cabinets are hand brushed for easy maintenance.
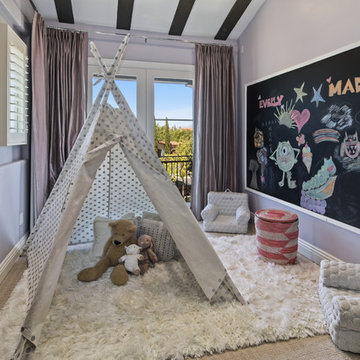
Design by 27 Diamonds Interior Design
www.27diamonds.com
Bild på ett mellanstort funkis flickrum kombinerat med lekrum och för 4-10-åringar, med grå väggar, heltäckningsmatta och vitt golv
Bild på ett mellanstort funkis flickrum kombinerat med lekrum och för 4-10-åringar, med grå väggar, heltäckningsmatta och vitt golv
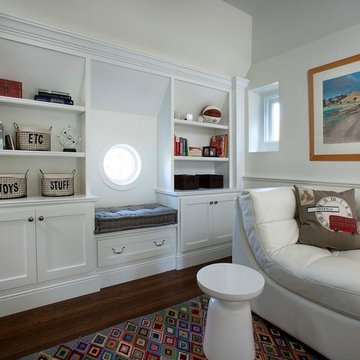
Dino Tonn
Idéer för vintage könsneutrala barnrum kombinerat med lekrum, med vita väggar och mörkt trägolv
Idéer för vintage könsneutrala barnrum kombinerat med lekrum, med vita väggar och mörkt trägolv
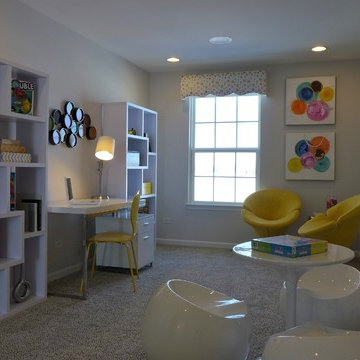
Idéer för ett litet modernt könsneutralt barnrum kombinerat med lekrum, med grå väggar, heltäckningsmatta och beiget golv
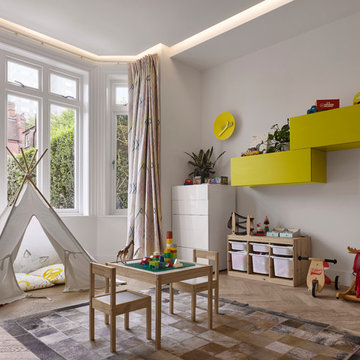
Will Pryce
Inspiration för moderna könsneutrala barnrum kombinerat med lekrum, med vita väggar, ljust trägolv och beiget golv
Inspiration för moderna könsneutrala barnrum kombinerat med lekrum, med vita väggar, ljust trägolv och beiget golv
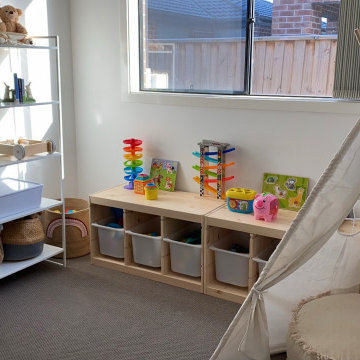
Modern inredning av ett barnrum kombinerat med lekrum, med vita väggar, heltäckningsmatta och svart golv
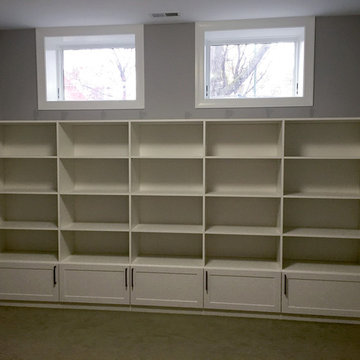
Chicago’s, award-winning, Chicagoland Home Products knows that, when providing storage solutions and custom closets, what you don’t see, can be as important as what you do see.
Here’s a case of “now you see it and now you don’t” as the first step in a successful storage project. In the first picture, you can see the pipes that provide a degree of ugliness to almost any room. In addition, they are awkward and intrusive, making it difficult to develop this basement space into something usable.
In the other picture, you don’t see the pipes. Worthless space is transformed into worthwhile storage, while doors along the bottoms still provides access to the pipes if needed. The basement playroom materializes along with abundant, wall-to-wall, storage in the custom built-in from CHP.
This beautiful custom wall storage is well dressed in white shaker fronts and square brushed chrome handles.
Whether closets, garage storage, window coverings, or custom projects, that don’t even have a name yet, Chicagoland Home Products will eliminate the negative and accentuate the positive.
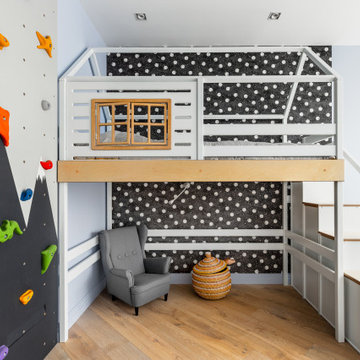
Inspiration för ett funkis könsneutralt barnrum kombinerat med lekrum, med flerfärgade väggar och brunt golv
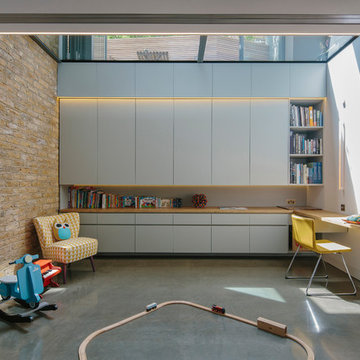
Tim Crocker, Agnese Sanvito, Charles Hosea, Neil Dusheiko
Exempel på ett modernt könsneutralt barnrum kombinerat med lekrum, med betonggolv och vita väggar
Exempel på ett modernt könsneutralt barnrum kombinerat med lekrum, med betonggolv och vita väggar
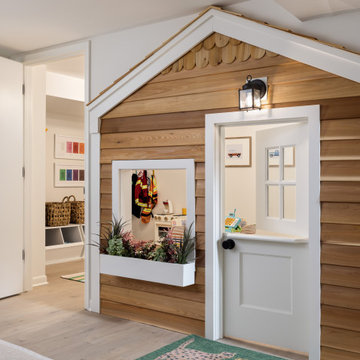
Our client’s goal was to work on some of the remaining spaces of the home that had not yet been remodeled to the aesthetic of the homeowners.
They were seeking a more cohesive design element throughout the home and were very much in need of more functional spaces with better storage.
By eliminating the built-in tub in the primary bathroom we were able to expand the footprint of the shower to the limits of the skylight for a sinuous transition.
We added a tall storage cabinet for bath items, linens and also the concealed housing for the steam shower components.
The vanity was extended to the window for more storage and a second sink making the shared space much more enjoyable. The high end finishes of marble, quarter sawn white oak, and terracotta tiles helped elevate the feel of the space to be in line with the rest of the primary suite.
In the basement, finishing out some of the unfinished space with bright, clean, and low maintenance finishes helped to expand the livable footprint of the basement and created the perfect opportunity for a very fun “tiny house”.
This, along with an updated and fully finished living space, created a very inviting and comfortable family space for adults and children to enjoy together.
The laundry room turned out beautifully with a soft and interesting palette. We utilized every corner of the room to facilitate laundry basket storage, a fold-down folding table, open and closet storage and hidden hanging rod for drying clothes.
807 foton på grått barnrum kombinerat med lekrum
7
