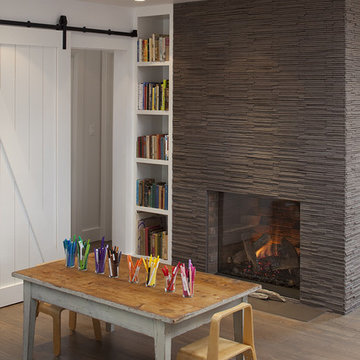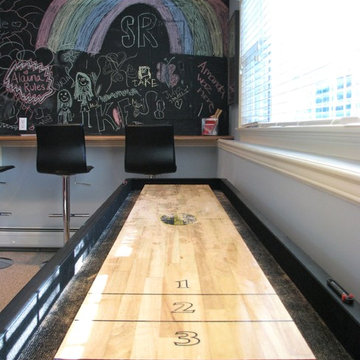806 foton på grått barnrum kombinerat med lekrum
Sortera efter:
Budget
Sortera efter:Populärt i dag
81 - 100 av 806 foton
Artikel 1 av 3
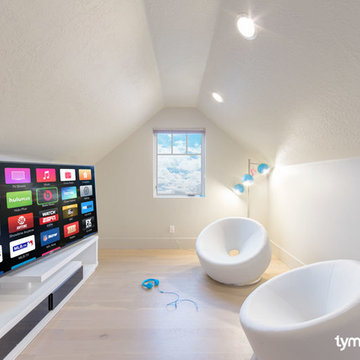
This TV nook was created with a Sony 4K Ultra HD TV, with hidden in-wall structural wiring.
Photo by: Brad Montgomery
Idéer för att renovera ett funkis könsneutralt tonårsrum kombinerat med lekrum, med vita väggar och ljust trägolv
Idéer för att renovera ett funkis könsneutralt tonårsrum kombinerat med lekrum, med vita väggar och ljust trägolv
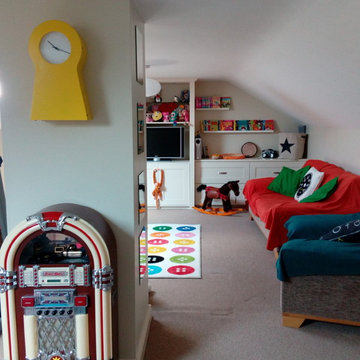
Many of the owners existing items were used - bright throws, cushions and rugs were added to give the area the lift it needed to create a bright and comfortable area for reading, playing, tv watching or general having-fun!!
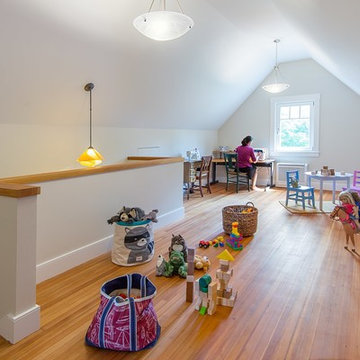
Lincoln Farmhouse
LEED-H Platinum, Net-Positive Energy
OVERVIEW. This LEED Platinum certified modern farmhouse ties into the cultural landscape of Lincoln, Massachusetts - a town known for its rich history, farming traditions, conservation efforts, and visionary architecture. The goal was to design and build a new single family home on 1.8 acres that respects the neighborhood’s agrarian roots, produces more energy than it consumes, and provides the family with flexible spaces to live-play-work-entertain. The resulting 2,800 SF home is proof that families do not need to compromise on style, space or comfort in a highly energy-efficient and healthy home.
CONNECTION TO NATURE. The attached garage is ubiquitous in new construction in New England’s cold climate. This home’s barn-inspired garage is intentionally detached from the main dwelling. A covered walkway connects the two structures, creating an intentional connection with the outdoors between auto and home.
FUNCTIONAL FLEXIBILITY. With a modest footprint, each space must serve a specific use, but also be flexible for atypical scenarios. The Mudroom serves everyday use for the couple and their children, but is also easy to tidy up to receive guests, eliminating the need for two entries found in most homes. A workspace is conveniently located off the mudroom; it looks out on to the back yard to supervise the children and can be closed off with a sliding door when not in use. The Away Room opens up to the Living Room for everyday use; it can be closed off with its oversized pocket door for secondary use as a guest bedroom with en suite bath.
NET POSITIVE ENERGY. The all-electric home consumes 70% less energy than a code-built house, and with measured energy data produces 48% more energy annually than it consumes, making it a 'net positive' home. Thick walls and roofs lack thermal bridging, windows are high performance, triple-glazed, and a continuous air barrier yields minimal leakage (0.27ACH50) making the home among the tightest in the US. Systems include an air source heat pump, an energy recovery ventilator, and a 13.1kW photovoltaic system to offset consumption and support future electric cars.
ACTUAL PERFORMANCE. -6.3 kBtu/sf/yr Energy Use Intensity (Actual monitored project data reported for the firm’s 2016 AIA 2030 Commitment. Average single family home is 52.0 kBtu/sf/yr.)
o 10,900 kwh total consumption (8.5 kbtu/ft2 EUI)
o 16,200 kwh total production
o 5,300 kwh net surplus, equivalent to 15,000-25,000 electric car miles per year. 48% net positive.
WATER EFFICIENCY. Plumbing fixtures and water closets consume a mere 60% of the federal standard, while high efficiency appliances such as the dishwasher and clothes washer also reduce consumption rates.
FOOD PRODUCTION. After clearing all invasive species, apple, pear, peach and cherry trees were planted. Future plans include blueberry, raspberry and strawberry bushes, along with raised beds for vegetable gardening. The house also offers a below ground root cellar, built outside the home's thermal envelope, to gain the passive benefit of long term energy-free food storage.
RESILIENCY. The home's ability to weather unforeseen challenges is predictable - it will fare well. The super-insulated envelope means during a winter storm with power outage, heat loss will be slow - taking days to drop to 60 degrees even with no heat source. During normal conditions, reduced energy consumption plus energy production means shelter from the burden of utility costs. Surplus production can power electric cars & appliances. The home exceeds snow & wind structural requirements, plus far surpasses standard construction for long term durability planning.
ARCHITECT: ZeroEnergy Design http://zeroenergy.com/lincoln-farmhouse
CONTRACTOR: Thoughtforms http://thoughtforms-corp.com/
PHOTOGRAPHER: Chuck Choi http://www.chuckchoi.com/
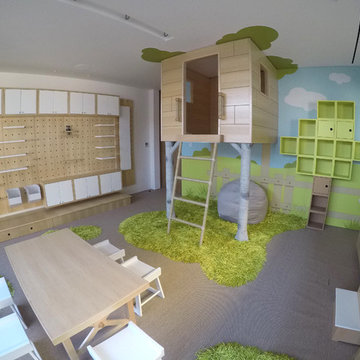
Contemporary Clubhouse
Bringing the outdoors inside for a bright and colorful indoor playroom perfect for playtime, arts and crafts or schoolwork.
Theme:
The theme for this inviting and playful space is a creative take on a functional playroom blending the contemporary and functional base of the room with the playful and creative spirit that will engage these lucky children.
Focus:
The playroom centers on an amazing lofted clubhouse perched against a custom painted pasture and perched on makeshift trees boasting the perfect place for creative adventures or quiet reading and setting the inviting feel for the entire room. The creative and playful feeling is expanded throughout the space with bright green patches of shag carpet invoking the feel of the pasture continuing off the wall and through the room. The space is then flanked with more contemporary and functional elements perfect for children ages 2-12 offering endless hours of play.
Storage:
This playroom offers storage options on every wall, in every corner and even on the floor. The myWall storage and entertainment unit offers countless storage options and configurations along the main wall with open shelving, hanging buckets, closed shelves and pegs, anything you want to store or hang can find a home. Even the floor under the myWall panel is a custom floordrobe perfect for all those small floor toys or blankets. The pasture wall has a shelving unit cloaked as another tree in the field offering opened and closed cubbies for books or toys. The sink and craft area offers a home to all the kids craft supplies nestled right into the countertop with colorful containers and buckets.
Growth:
While this playroom provides fun and creative options for children from 2-12 it can adapt and grow with this family as their children grow and their interests or needs change. The myWall system is developed to offer easy and immediate customization with simple adjustments every element of the wall can be moved offering endless possibilities. The full myWall structure can be moved along with the family if necessary. The sink offers steps for the small children but as they grow they can be removed.
Safety:
The playroom is designed to keep the main space open to allow for creative and safe playtime without obstacles. The myWall system uses a custom locking mechanism to ensure that all elements are securely locked into place not to fall or become loose from wear. Custom cushioned floor rugs offer another level of safety and comfort to the little ones playing on the floor.
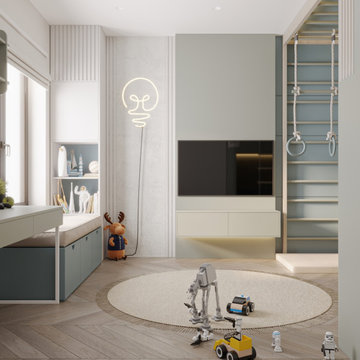
Inredning av ett mellanstort pojkrum kombinerat med lekrum och för 4-10-åringar, med grå väggar, laminatgolv och grått golv
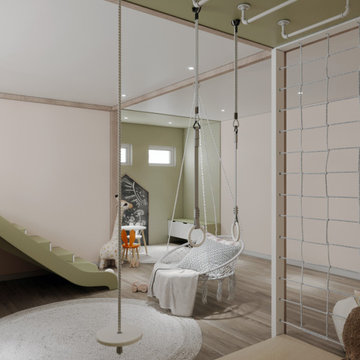
Foto på ett stort pojkrum kombinerat med lekrum och för 4-10-åringar, med grå väggar, heltäckningsmatta och vitt golv
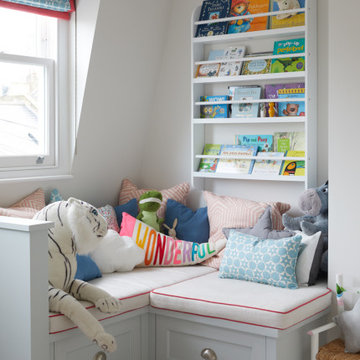
Foto på ett vintage könsneutralt barnrum kombinerat med lekrum och för 4-10-åringar, med vita väggar
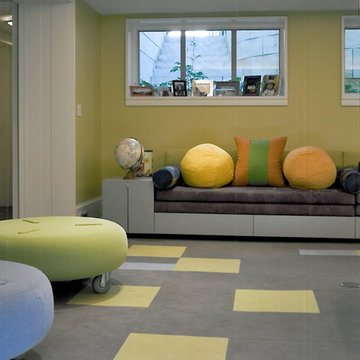
Wayne Cable Photography
Idéer för att renovera ett funkis könsneutralt barnrum kombinerat med lekrum, med heltäckningsmatta, flerfärgat golv och gröna väggar
Idéer för att renovera ett funkis könsneutralt barnrum kombinerat med lekrum, med heltäckningsmatta, flerfärgat golv och gröna väggar
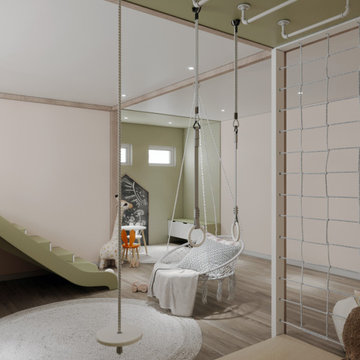
Exempel på ett litet flickrum kombinerat med lekrum och för 4-10-åringar, med grå väggar, laminatgolv och brunt golv
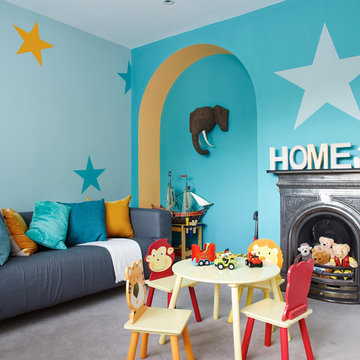
Klassisk inredning av ett könsneutralt småbarnsrum kombinerat med lekrum, med blå väggar och heltäckningsmatta
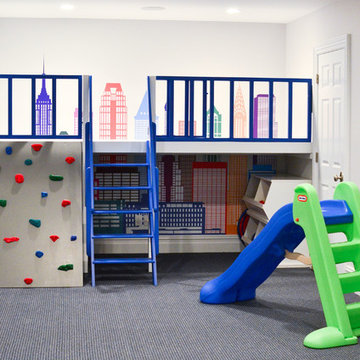
Kate Hart
Idéer för mellanstora funkis könsneutrala barnrum kombinerat med lekrum och för 4-10-åringar, med vita väggar och heltäckningsmatta
Idéer för mellanstora funkis könsneutrala barnrum kombinerat med lekrum och för 4-10-åringar, med vita väggar och heltäckningsmatta
This comfy, inviting space is the perfect hang-out for teens to lounge, watch TV, have sleepovers, and just chill with friends.
Yes, Justin Bieber may not be a favorite for everyone, but for this particular client, he's the perfect accessory!

A fun corner of a attic playroom for crafting and drawing
Modern inredning av ett mellanstort flickrum kombinerat med lekrum och för 4-10-åringar, med rosa väggar, heltäckningsmatta och beiget golv
Modern inredning av ett mellanstort flickrum kombinerat med lekrum och för 4-10-åringar, med rosa väggar, heltäckningsmatta och beiget golv
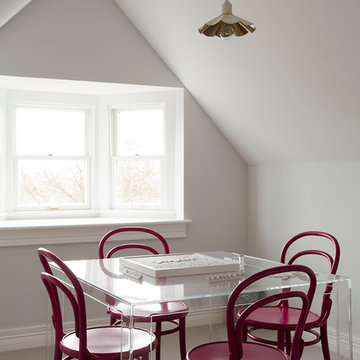
Location: Nantucket, MA, USA
This classic Nantucket home had not been renovated in several decades and was in serious need of an update. The vision for this summer home was to be a beautiful, light and peaceful family retreat with the ability to entertain guests and extended family. The focal point of the kitchen is the La Canche Chagny Range in Faience with custom hood to match. We love how the tile backsplash on the Prep Sink wall pulls it all together and picks up on the spectacular colors in the White Princess Quartzite countertops. In a nod to traditional Nantucket Craftsmanship, we used Shiplap Panelling on many of the walls including in the Kitchen and Powder Room. We hope you enjoy the quiet and tranquil mood of these images as much as we loved creating this space. Keep your eye out for additional images as we finish up Phase II of this amazing project!
Photographed by: Jamie Salomon
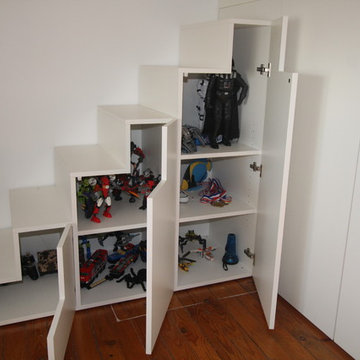
Anne-Sophie Coulloumme-Labarthe
Bild på ett mellanstort minimalistiskt barnrum kombinerat med lekrum, med blå väggar, ljust trägolv och brunt golv
Bild på ett mellanstort minimalistiskt barnrum kombinerat med lekrum, med blå väggar, ljust trägolv och brunt golv
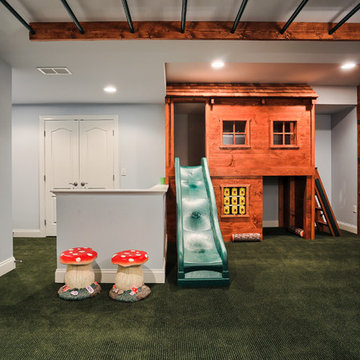
The playroom is pre-wired with cable to accommodate internet, television, and gaming.
Inspiration för ett mellanstort vintage könsneutralt barnrum kombinerat med lekrum, med grå väggar och heltäckningsmatta
Inspiration för ett mellanstort vintage könsneutralt barnrum kombinerat med lekrum, med grå väggar och heltäckningsmatta
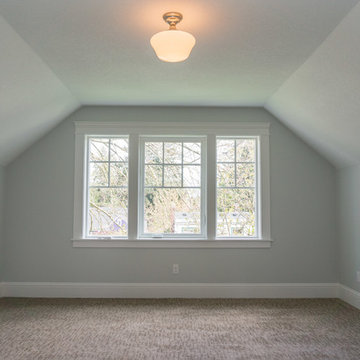
Jason Walchli
Exempel på ett mellanstort amerikanskt könsneutralt barnrum kombinerat med lekrum, med grå väggar och heltäckningsmatta
Exempel på ett mellanstort amerikanskt könsneutralt barnrum kombinerat med lekrum, med grå väggar och heltäckningsmatta
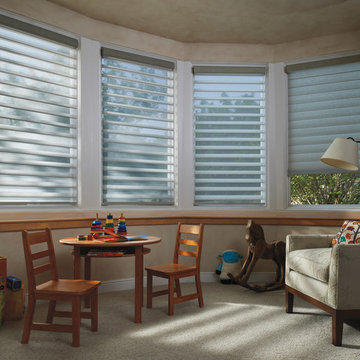
Inspiration för mellanstora klassiska könsneutrala småbarnsrum kombinerat med lekrum, med beige väggar, heltäckningsmatta och beiget golv
806 foton på grått barnrum kombinerat med lekrum
5
