5 448 foton på grått grått hus
Sortera efter:
Budget
Sortera efter:Populärt i dag
21 - 40 av 5 448 foton
Artikel 1 av 3

The Downing barn home front exterior. Jason Bleecher Photography
Foto på ett mellanstort lantligt grått hus, med två våningar, sadeltak, tak i metall och blandad fasad
Foto på ett mellanstort lantligt grått hus, med två våningar, sadeltak, tak i metall och blandad fasad
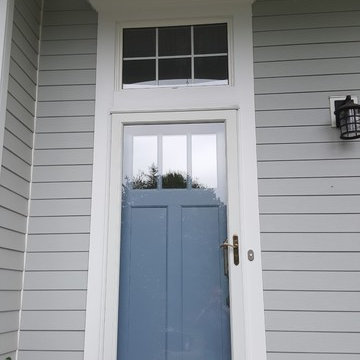
Exempel på ett mellanstort klassiskt grått hus, med två våningar, fiberplattor i betong, sadeltak och tak i shingel
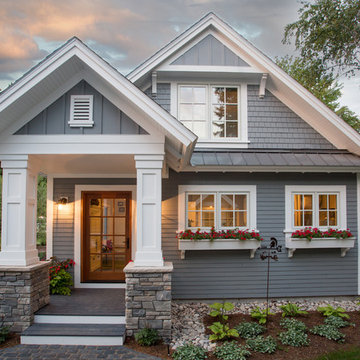
As written in Northern Home & Cottage by Elizabeth Edwards
In general, Bryan and Connie Rellinger loved the charm of the old cottage they purchased on a Crooked Lake peninsula, north of Petoskey. Specifically, however, the presence of a live-well in the kitchen (a huge cement basin with running water for keeping fish alive was right in the kitchen entryway, seriously), rickety staircase and green shag carpet, not so much. An extreme renovation was the only solution. The downside? The rebuild would have to fit into the smallish nonconforming footprint. The upside? That footprint was built when folks could place a building close enough to the water to feel like they could dive in from the house. Ahhh...
Stephanie Baldwin of Edgewater Design helped the Rellingers come up with a timeless cottage design that breathes efficiency into every nook and cranny. It also expresses the synergy of Bryan, Connie and Stephanie, who emailed each other links to products they liked throughout the building process. That teamwork resulted in an interior that sports a young take on classic cottage. Highlights include a brass sink and light fixtures, coffered ceilings with wide beadboard planks, leathered granite kitchen counters and a way-cool floor made of American chestnut planks from an old barn.
Thanks to an abundant use of windows that deliver a grand view of Crooked Lake, the home feels airy and much larger than it is. Bryan and Connie also love how well the layout functions for their family - especially when they are entertaining. The kids' bedrooms are off a large landing at the top of the stairs - roomy enough to double as an entertainment room. When the adults are enjoying cocktail hour or a dinner party downstairs, they can pull a sliding door across the kitchen/great room area to seal it off from the kids' ruckus upstairs (or vice versa!).
From its gray-shingled dormers to its sweet white window boxes, this charmer on Crooked Lake is packed with ideas!
- Jacqueline Southby Photography
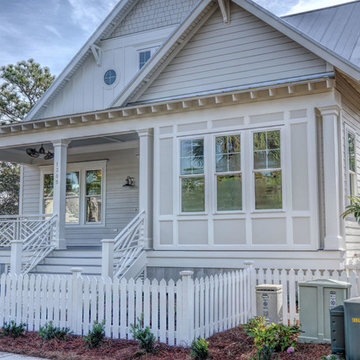
Idéer för att renovera ett stort vintage grått hus, med två våningar, blandad fasad och valmat tak

Custom Front Porch
Idéer för att renovera ett amerikanskt grått hus, med två våningar och blandad fasad
Idéer för att renovera ett amerikanskt grått hus, med två våningar och blandad fasad
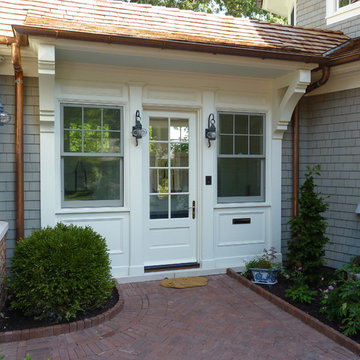
This breezeway connects the 3-car garage to the house, while providing a place to store coats and shoes on the way in.
Inspiration för ett lantligt grått trähus
Inspiration för ett lantligt grått trähus
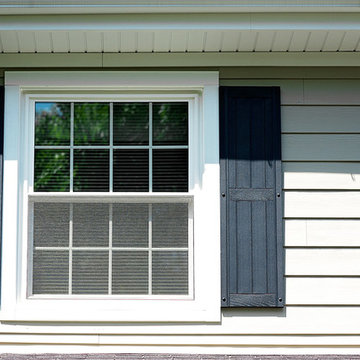
A taupe-based color with darker undertones, Monterey Taupe offers a sophisticated and striking neutral. This color works well paired with its softer cousin, Cobble Stone. On this project Smardbuild install 6'' exp. cedarmill lap siding with Arctic White Smooth Hardie Trim, install with hidden nails system, new aluminum soffit and fascia with aluminum gutters. On front porch ceiling Smardbuild install aluminum paneling system. New Provia Heritage Series entry door.
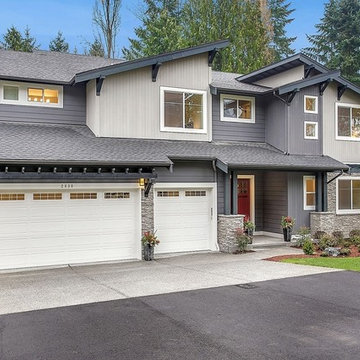
At the intersection of smart design and effortless elegance you'll find the San Tropez B design, a spectacular 3,787-square-foot retreat. The exterior's expertly crafted wooden siding is highlighted by lively white trim, and the home's unique silhouette is comprised of multiple sloped roofs. This 2-story home is built with the ultimate aesthetics in mind, and you can rest assured that the same meticulous attention to detail and subtle, high-style accents await you inside!

The site for this new house was specifically selected for its proximity to nature while remaining connected to the urban amenities of Arlington and DC. From the beginning, the homeowners were mindful of the environmental impact of this house, so the goal was to get the project LEED certified. Even though the owner’s programmatic needs ultimately grew the house to almost 8,000 square feet, the design team was able to obtain LEED Silver for the project.
The first floor houses the public spaces of the program: living, dining, kitchen, family room, power room, library, mudroom and screened porch. The second and third floors contain the master suite, four bedrooms, office, three bathrooms and laundry. The entire basement is dedicated to recreational spaces which include a billiard room, craft room, exercise room, media room and a wine cellar.
To minimize the mass of the house, the architects designed low bearing roofs to reduce the height from above, while bringing the ground plain up by specifying local Carder Rock stone for the foundation walls. The landscape around the house further anchored the house by installing retaining walls using the same stone as the foundation. The remaining areas on the property were heavily landscaped with climate appropriate vegetation, retaining walls, and minimal turf.
Other LEED elements include LED lighting, geothermal heating system, heat-pump water heater, FSA certified woods, low VOC paints and high R-value insulation and windows.
Hoachlander Davis Photography
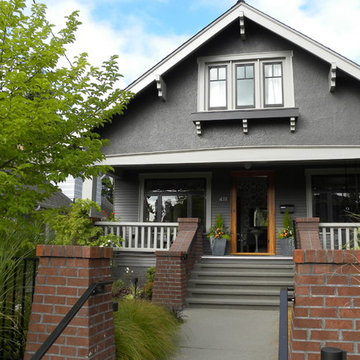
Sarah Greenman © 2012 Houzz
Matthew Craig Interiors
Amerikansk inredning av ett grått hus, med två våningar och sadeltak
Amerikansk inredning av ett grått hus, med två våningar och sadeltak

Exempel på ett mellanstort modernt grått hus, med två våningar, pulpettak och tak i metall
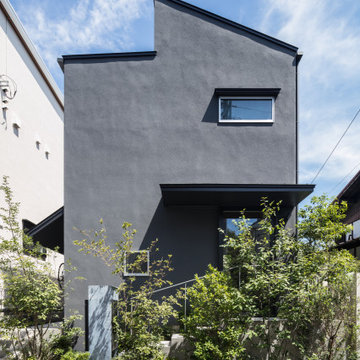
道路側から見た外観。モルタルの外壁はグレーに塗装された。いろいろな種類の植栽が道路との間に植えられた。
Inspiration för ett grått hus, med två våningar och tak i metall
Inspiration för ett grått hus, med två våningar och tak i metall
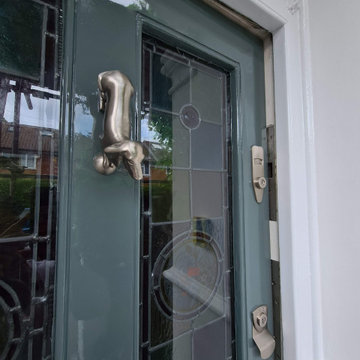
Full front exterior restoration, from windows to door !! With all dust free sanding system, hand painted High Gloss Front door by www.midecor.co.uk
Inspiration för ett mellanstort vintage grått radhus, med två våningar, tegel, sadeltak och tak med takplattor
Inspiration för ett mellanstort vintage grått radhus, med två våningar, tegel, sadeltak och tak med takplattor

This 1970s ranch home in South East Denver was roasting in the summer and freezing in the winter. It was also time to replace the wood composite siding throughout the home. Since Colorado Siding Repair was planning to remove and replace all the siding, we proposed that we install OSB underlayment and insulation under the new siding to improve it’s heating and cooling throughout the year.
After we addressed the insulation of their home, we installed James Hardie ColorPlus® fiber cement siding in Grey Slate with Arctic White trim. James Hardie offers ColorPlus® Board & Batten. We installed Board & Batten in the front of the home and Cedarmill HardiPlank® in the back of the home. Fiber cement siding also helps improve the insulative value of any home because of the quality of the product and how durable it is against Colorado’s harsh climate.
We also installed James Hardie beaded porch panel for the ceiling above the front porch to complete this home exterior make over. We think that this 1970s ranch home looks like a dream now with the full exterior remodel. What do you think?
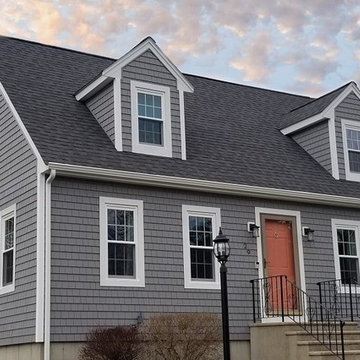
Mastic Cedar Discovery Vinyl Siding in the color, Deep Granite. Photo Credit: Care Free Homes, Inc.
Inspiration för ett mellanstort vintage grått hus, med två våningar, vinylfasad, sadeltak och tak i shingel
Inspiration för ett mellanstort vintage grått hus, med två våningar, vinylfasad, sadeltak och tak i shingel
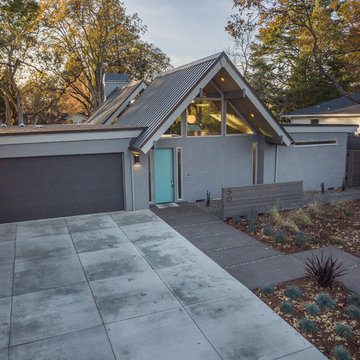
Jesse Smith
Idéer för stora retro grå hus, med allt i ett plan, stuckatur, sadeltak och tak i shingel
Idéer för stora retro grå hus, med allt i ett plan, stuckatur, sadeltak och tak i shingel
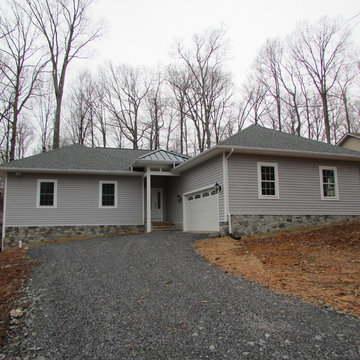
Foto på ett mellanstort vintage grått hus, med allt i ett plan, vinylfasad, valmat tak och tak i mixade material

Евгений Кулибаба
Inredning av ett lantligt mellanstort grått trähus, med två våningar, sadeltak och tak i metall
Inredning av ett lantligt mellanstort grått trähus, med två våningar, sadeltak och tak i metall
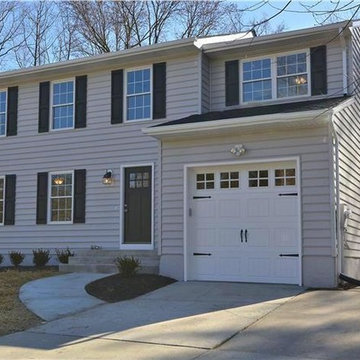
New gray siding, black shutters, and carriage style garage doors gave this home a much- needed curb appeal boost.
Inspiration för mellanstora klassiska grå hus, med två våningar, vinylfasad, sadeltak och tak i shingel
Inspiration för mellanstora klassiska grå hus, med två våningar, vinylfasad, sadeltak och tak i shingel
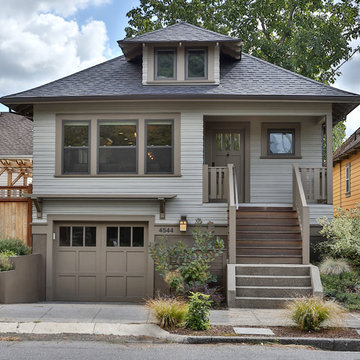
Inspiration för ett amerikanskt grått hus, med två våningar, valmat tak och tak i shingel
5 448 foton på grått grått hus
2