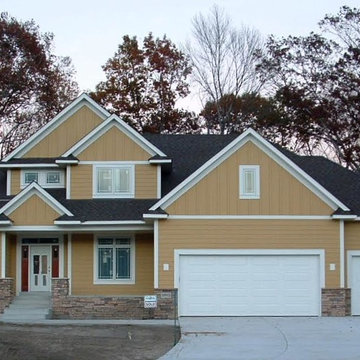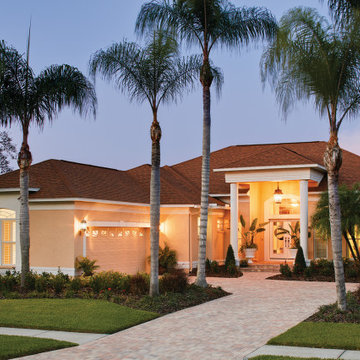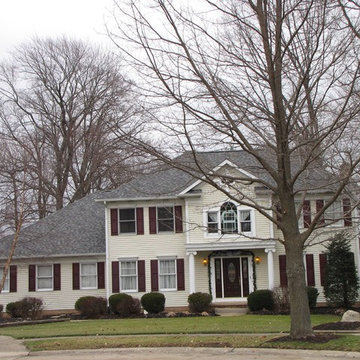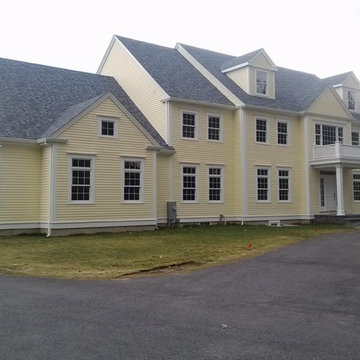345 foton på grått gult hus
Sortera efter:
Budget
Sortera efter:Populärt i dag
21 - 40 av 345 foton
Artikel 1 av 3
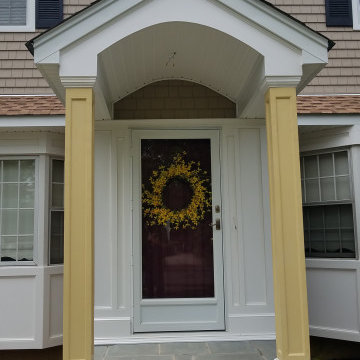
This home was taken from a flat, boring look, to a beautiful customer portico, extended roof, and gorgeous PVC trim on the bay windows to give it dimension. We did vinyl siding and a new roof as well.
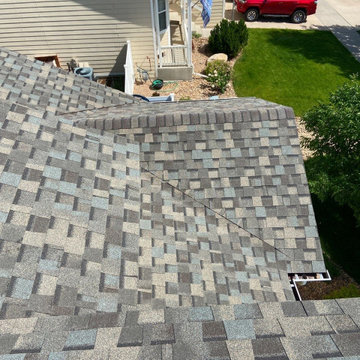
This home in Mead has a new roof on it that we installed recently. The shingles we installed are CertainTeed Northgate Class IV Impact Resistant shingles in the color Weathered Wood.
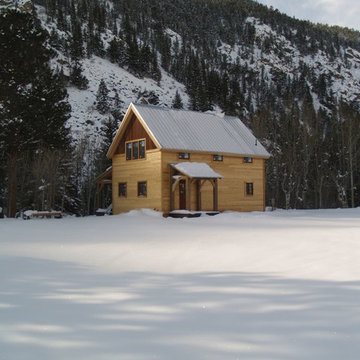
Bild på ett mellanstort amerikanskt gult trähus, med två våningar och sadeltak

Foto på ett lantligt gult hus, med tak i mixade material och två våningar
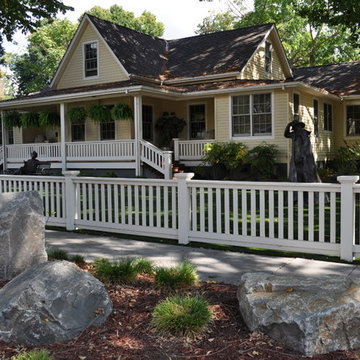
Morgenroth Development is a fully licensed general contractor in Pleasanton, California offering a full-range of professional design and construction services.
Here we completed a Historical remodel of a Heritage sight by preserving and restoring the exterior and front porch of this home originally established in the 1860's. After restoring the original front of the home, we did a large addition to the back of the home.
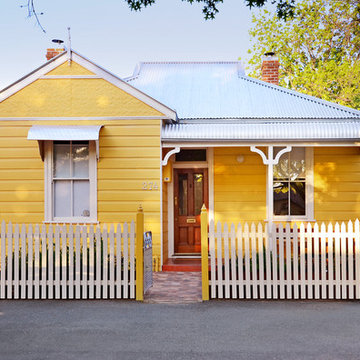
Front picket fence installed, with cladding and front door rebuild and restore.
Exempel på ett mellanstort klassiskt gult hus, med allt i ett plan, sadeltak och tak i metall
Exempel på ett mellanstort klassiskt gult hus, med allt i ett plan, sadeltak och tak i metall
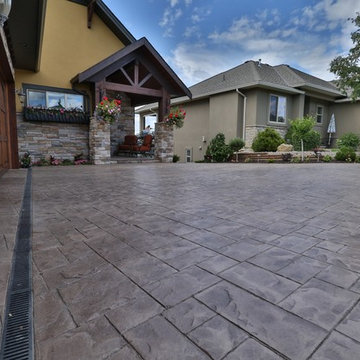
A stamped concrete driveway is the perfect 'welcome home' for any homeowner.
A stamped driveway is long lasting and particularly versatile. With a unique and stylish pattern, this driveway perfectly compliments the exterior of the home.
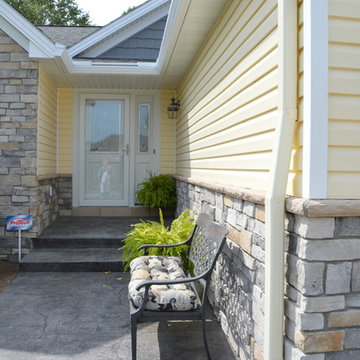
Front door close up
Inredning av ett klassiskt mellanstort gult hus, med allt i ett plan och blandad fasad
Inredning av ett klassiskt mellanstort gult hus, med allt i ett plan och blandad fasad
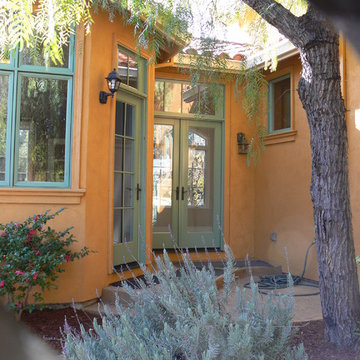
Dan Winklebleck
Inspiration för ett stort medelhavsstil gult hus, med två våningar, stuckatur och sadeltak
Inspiration för ett stort medelhavsstil gult hus, med två våningar, stuckatur och sadeltak
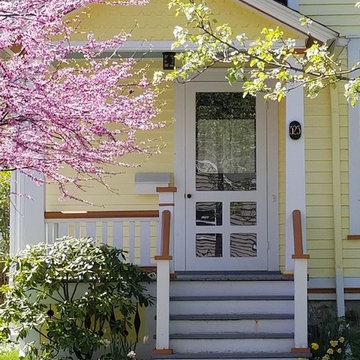
This charming front porch is off-set from the door. Stairs go up directly to the door, but there is space next to the door for a bench or a couple of chairs. The proportion of this porch is correct.
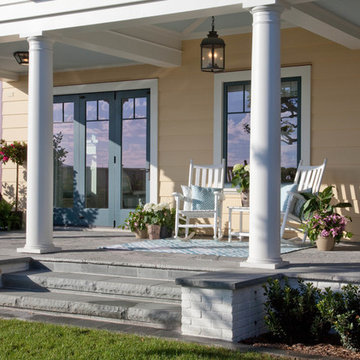
Kim Grant, Architect;
Gail Owens, Photographer
Idéer för ett maritimt gult trähus, med två våningar och valmat tak
Idéer för ett maritimt gult trähus, med två våningar och valmat tak
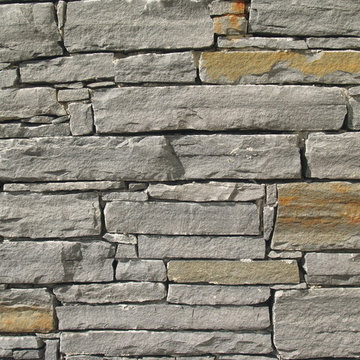
Photo of Front of House
Idéer för stora maritima gula hus, med två våningar, sadeltak och tak i shingel
Idéer för stora maritima gula hus, med två våningar, sadeltak och tak i shingel
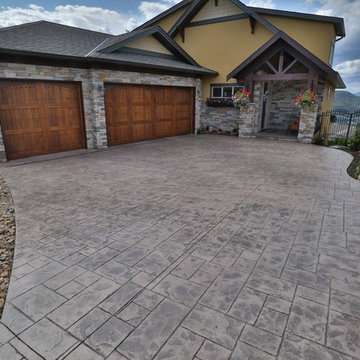
A stamped concrete driveway is the perfect 'welcome home' for any homeowner.
A stamped driveway is long lasting and particularly versatile. With a unique and stylish pattern, this driveway perfectly compliments the exterior of the home.
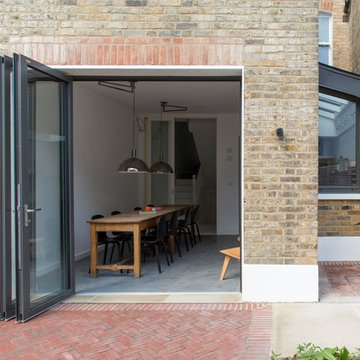
Small side extension made of anthracite zinc and reclaimed brickwork. All construction work Tatham and Gallagher Limited
Rear garden - red cedar fencing and dutch red bricks in herringbone pattern mixed with york stone work slabs
Garden designed by Stephen Grover
Photos by Adam Luszniak
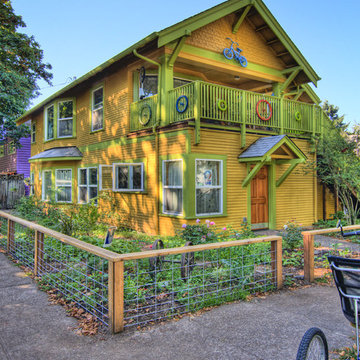
Mike Dean
Foto på ett mellanstort eklektiskt gult trähus, med två våningar
Foto på ett mellanstort eklektiskt gult trähus, med två våningar
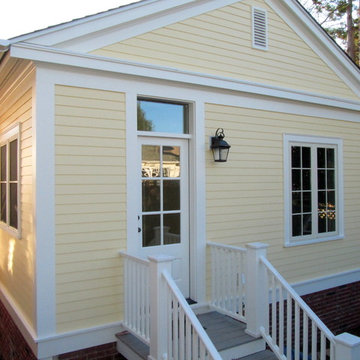
Backyard view of cottage shows stair to garden. Siding is fiber cement. Exterior trim is Windsor One borate-treated pine. Concrete foundation is covered with 1/2" clay brick veneer. These are durable materials, and less expensive than standard traditional ones.
345 foton på grått gult hus
2
