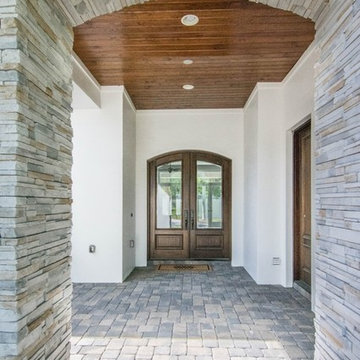2 166 foton på grått hus, med stuckatur
Sortera efter:
Budget
Sortera efter:Populärt i dag
21 - 40 av 2 166 foton
Artikel 1 av 3

Архитектурное решение дома в посёлке Лесная усадьба в основе своей очень просто. Перпендикулярно к главному двускатному объёму примыкают по бокам (несимметрично) 2 двускатных ризалита. С каждой стороны одновременно видно два высоких доминирующих щипца. Благодаря достаточно большим уклонам кровли и вертикальной разрезке окон и декора, на близком расстоянии фасады воспринимаются более устремлёнными вверх. Это же подчёркивается множеством монолитных колонн, поддерживающих высокую открытую террасу на уровне 1 этажа (участок имеет ощутимый уклон). Но на дальнем расстоянии воспринимается преобладающий горизонтальный силуэт дома. На это же работает мощный приземистый объём примыкающего гаража.
В декоре фасадов выделены массивные плоскости искусственного камня и штукатурки, делающие форму более цельной, простой и также подчёркивающие вертикальность линий. Они разбиваются большими плоскостями окон в деревянных рамах.
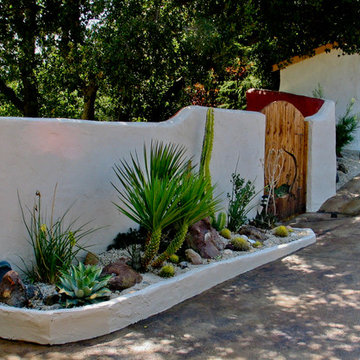
Greenfish Designs Patio Renewal. Our goal on this job was to create a cool, inviting and private space just steps from the front door of a North County home. The other side of the wall received hot sun most of the day. It was painted white after we installed short retaining walls for a cactus garden. We created hand made concrete "stones" to add to the natural look of the planting areas, and a custom shed door to echo the gecko garden gate.
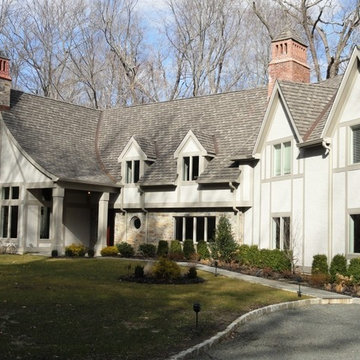
Idéer för stora vintage beige hus, med två våningar, stuckatur, sadeltak och tak i shingel
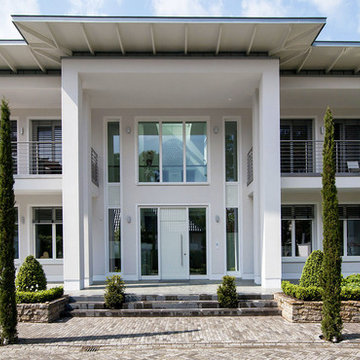
Foto på ett stort funkis beige hus, med två våningar, stuckatur och platt tak

Positioned near the base of iconic Camelback Mountain, “Outside In” is a modernist home celebrating the love of outdoor living Arizonans crave. The design inspiration was honoring early territorial architecture while applying modernist design principles.
Dressed with undulating negra cantera stone, the massing elements of “Outside In” bring an artistic stature to the project’s design hierarchy. This home boasts a first (never seen before feature) — a re-entrant pocketing door which unveils virtually the entire home’s living space to the exterior pool and view terrace.
A timeless chocolate and white palette makes this home both elegant and refined. Oriented south, the spectacular interior natural light illuminates what promises to become another timeless piece of architecture for the Paradise Valley landscape.
Project Details | Outside In
Architect: CP Drewett, AIA, NCARB, Drewett Works
Builder: Bedbrock Developers
Interior Designer: Ownby Design
Photographer: Werner Segarra
Publications:
Luxe Interiors & Design, Jan/Feb 2018, "Outside In: Optimized for Entertaining, a Paradise Valley Home Connects with its Desert Surrounds"
Awards:
Gold Nugget Awards - 2018
Award of Merit – Best Indoor/Outdoor Lifestyle for a Home – Custom
The Nationals - 2017
Silver Award -- Best Architectural Design of a One of a Kind Home - Custom or Spec
http://www.drewettworks.com/outside-in/
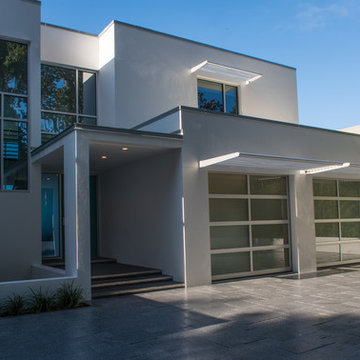
©Judy Watson Tracy Photography
Exempel på ett mycket stort modernt vitt hus, med tre eller fler plan, stuckatur och platt tak
Exempel på ett mycket stort modernt vitt hus, med tre eller fler plan, stuckatur och platt tak
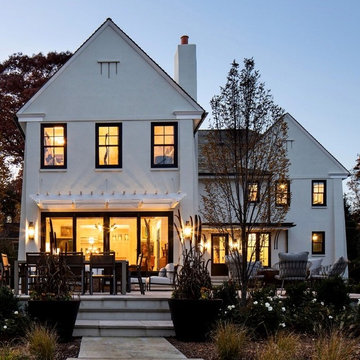
Rear elevation of new home construction. On the main street heading into Maplewood Village sat a home that was completely out of scale and did not exhibit the grandeur of the other homes surrounding it. When the home became available, our client seized the opportunity to create a home that is more in scale and character with the neighborhood. By creating a home with period details and traditional materials, this new home dovetails seamlessly into the the rhythm of the street while providing all the modern conveniences today's busy life demands.
Clawson Architects was pleased to work in collaboration with the owners to create a new home design that takes into account the context, period and scale of the adjacent homes without being a "replica". It recalls details from the English Arts and Crafts style. The stucco finish on the exterior is consistent with the stucco finish on one of the adjacent homes as well as others on the block.
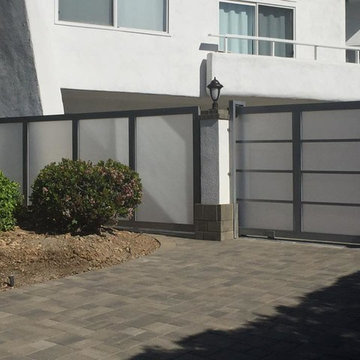
Modern inredning av ett mellanstort vitt hus, med två våningar och stuckatur
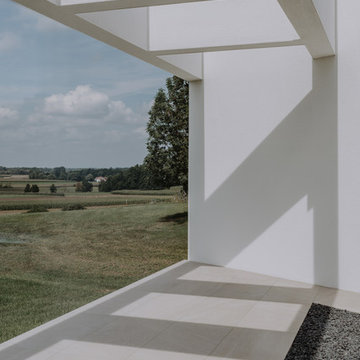
Inspiration för stora moderna vita hus, med två våningar, stuckatur, pulpettak och tak i metall
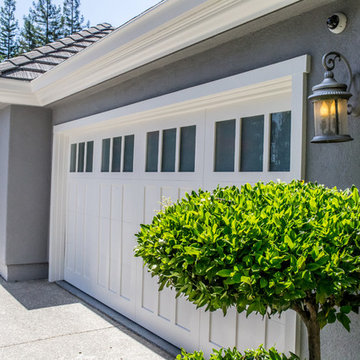
Luke Hockett
Idéer för ett stort amerikanskt brunt hus, med två våningar, stuckatur, sadeltak och tak i shingel
Idéer för ett stort amerikanskt brunt hus, med två våningar, stuckatur, sadeltak och tak i shingel
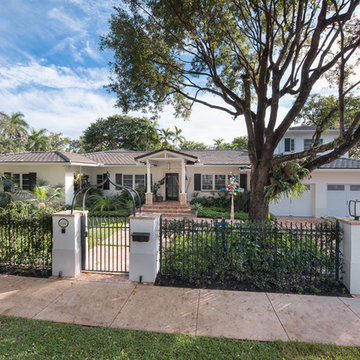
Inspiration för ett stort funkis vitt hus, med två våningar, stuckatur och valmat tak
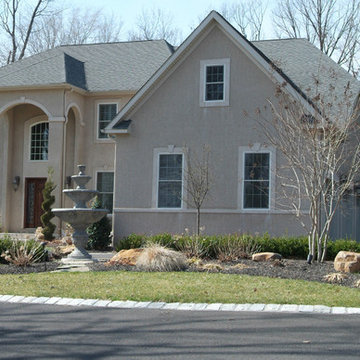
Klassisk inredning av ett stort beige hus, med två våningar, stuckatur, sadeltak och tak i shingel
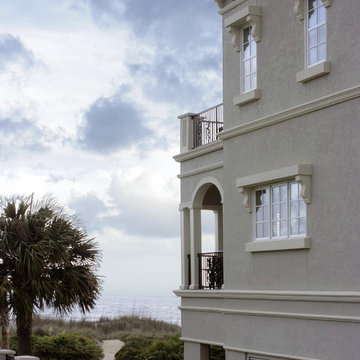
SGA Architecture
Idéer för stora medelhavsstil grå hus, med tre eller fler plan, stuckatur och sadeltak
Idéer för stora medelhavsstil grå hus, med tre eller fler plan, stuckatur och sadeltak
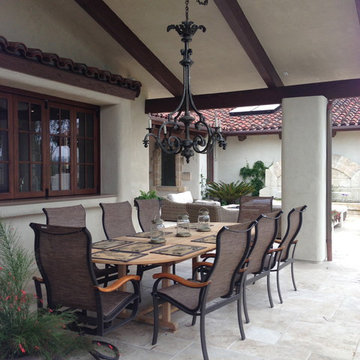
Robert Hill
Inspiration för ett mycket stort medelhavsstil beige hus, med två våningar, stuckatur och tak i shingel
Inspiration för ett mycket stort medelhavsstil beige hus, med två våningar, stuckatur och tak i shingel
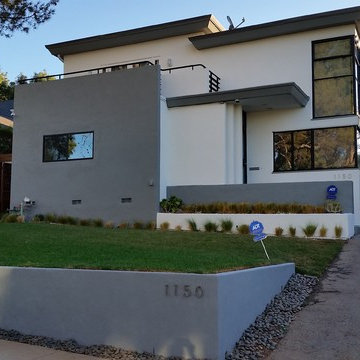
Power washed entire building to clean all surfaces of loose dirt, dust, grime and contaminants
Sanded to remove all loose paint
Removed loose window putty and glazed windows with new material
Trenched the entire perimeter to protect from water penetrating the building.
Sprayed chemical solution to kill mold, mildew and prevent musty odors.
Opened up stucco cracks, refilled and blended the texture to match existing stucco.
Caulked around windows and where the stucco meets the under-hang.
Covered project area with paper, plastic and canvas drops to catch paint drips,sprays and splatters
Applied primer to repaired areas which insured uniform appearance and adhesion to the finish top coat.
Sanded window sills and frames with multiple grits of sand paper to eliminate old paint and achieve a smooth paint ready surface.
Applied (2) finish coats on stucco,windows,doors,trim, gutters, railing and fascia
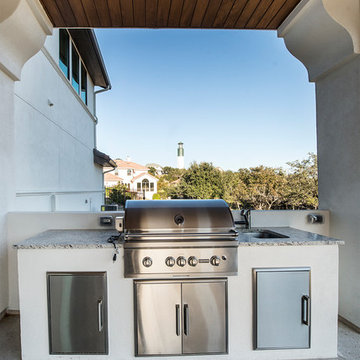
This Santa Barbara inspired custom home is nestled in the heart of Texas.
Idéer för att renovera ett stort medelhavsstil vitt hus, med två våningar och stuckatur
Idéer för att renovera ett stort medelhavsstil vitt hus, med två våningar och stuckatur
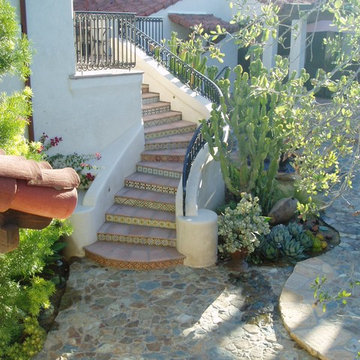
This collaboration with Don Looney architect, incorporated the design build company from start to finish, RSF rubble stone in courtyard, succulents, a large old Oak tree was imported and the Lilian rice architecture was renovated and updated.

Idéer för ett retro vitt hus, med två våningar, stuckatur, sadeltak och tak i metall
2 166 foton på grått hus, med stuckatur
2
