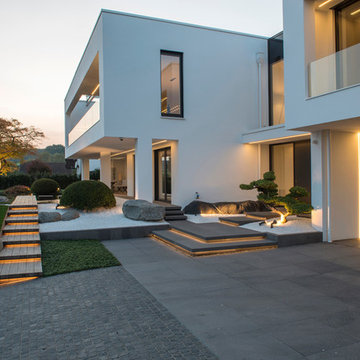2 166 foton på grått hus, med stuckatur
Sortera efter:
Budget
Sortera efter:Populärt i dag
81 - 100 av 2 166 foton
Artikel 1 av 3
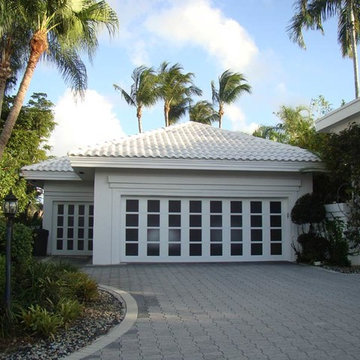
Idéer för mellanstora vintage vita hus, med allt i ett plan, stuckatur, valmat tak och tak med takplattor
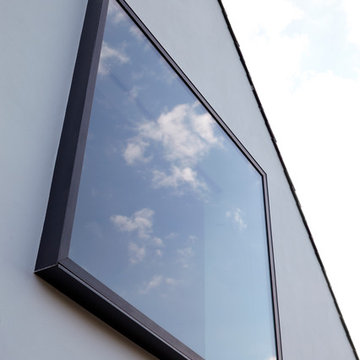
Fotos: Lioba Schneider Architekturfotografie
I Architekt: falke architekten köln
Inspiration för vita hus, med tre eller fler plan, stuckatur, sadeltak och tak med takplattor
Inspiration för vita hus, med tre eller fler plan, stuckatur, sadeltak och tak med takplattor
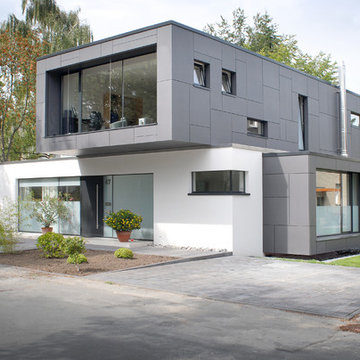
Frank Vinken | dwb
Idéer för mellanstora funkis vita hus i flera nivåer, med stuckatur och platt tak
Idéer för mellanstora funkis vita hus i flera nivåer, med stuckatur och platt tak
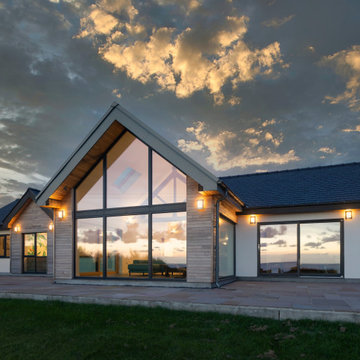
External view of the house having North West towards Mynydd Twr
Inredning av ett maritimt mellanstort vitt hus, med allt i ett plan, stuckatur, sadeltak och tak i mixade material
Inredning av ett maritimt mellanstort vitt hus, med allt i ett plan, stuckatur, sadeltak och tak i mixade material

At this front exterior, I had to burn all external coating from the ladders due to paint failure. New paint and coating were applied by brush and roll in the white gloss system.

joshuaroperphotography.com
Inspiration för mellanstora moderna grå hus, med två våningar, stuckatur och pulpettak
Inspiration för mellanstora moderna grå hus, med två våningar, stuckatur och pulpettak
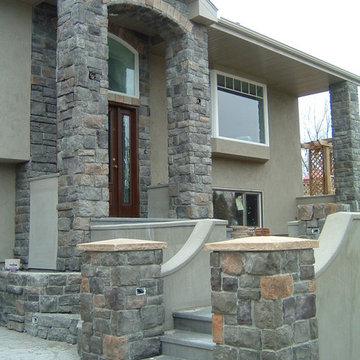
A completely transformed entrance and exterior to a traditional track home in the suburbs using stone and exterior insulation finish system (stucco).
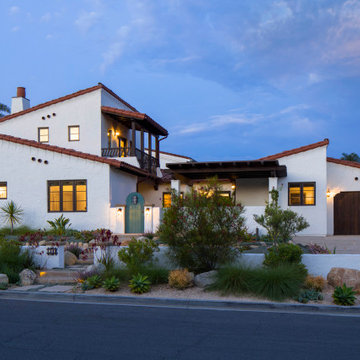
Idéer för att renovera ett mellanstort amerikanskt vitt hus, med två våningar, stuckatur, sadeltak och tak med takplattor
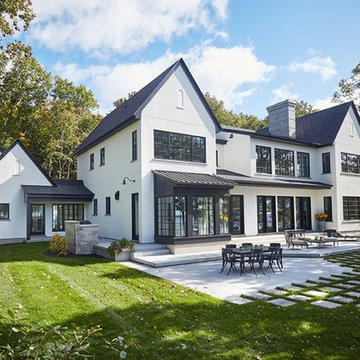
Bild på ett stort funkis vitt hus, med två våningar, stuckatur, sadeltak och tak i shingel
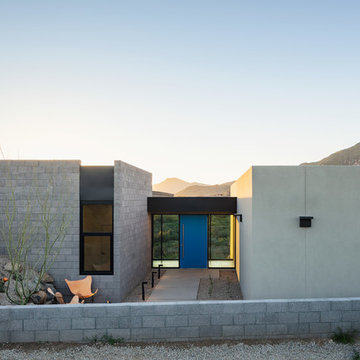
Entry courtyard with sandblasted CMU retaining wall.
Photography: Roehner + Ryan
Foto på ett funkis grått hus, med allt i ett plan, stuckatur, platt tak och tak i metall
Foto på ett funkis grått hus, med allt i ett plan, stuckatur, platt tak och tak i metall
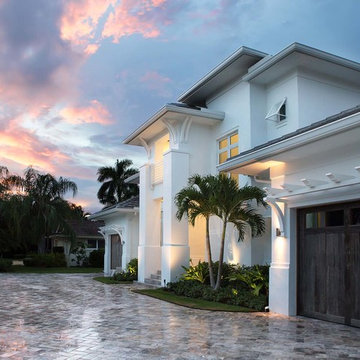
Bild på ett stort maritimt beige hus, med två våningar, stuckatur och valmat tak
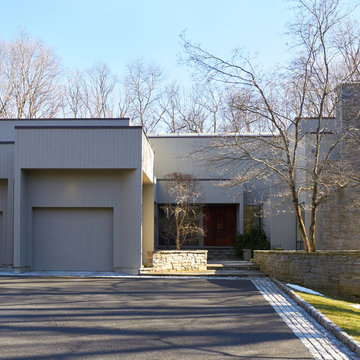
Inspiration för ett mellanstort funkis grått hus, med allt i ett plan, stuckatur och platt tak

Malibu, CA / Complete Exterior Remodel / New Roof, Re-stucco, Trim & Fascia, Windows & Doors and a fresh paint to finish.
For the remodeling of the exterior of the home, we installed all new windows around the entire home, a complete roof replacement, the re-stuccoing of the entire exterior, replacement of the window trim and fascia and a fresh exterior paint to finish.

Idéer för att renovera ett stort funkis vitt hus, med allt i ett plan, stuckatur, tak i metall och platt tak

Rear Extension of this 6,000 square ft home in an upscale community in Toronto.
The black stucco contrasts with the restored brick of the existing house.
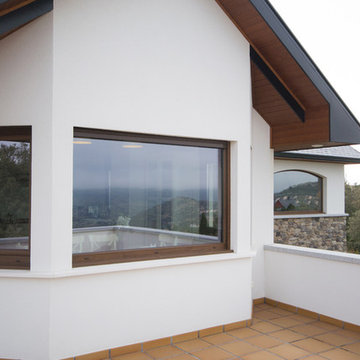
Bay window principal con vistas desde la cocina
Inspiration för ett stort vintage vitt hus, med två våningar och stuckatur
Inspiration för ett stort vintage vitt hus, med två våningar och stuckatur
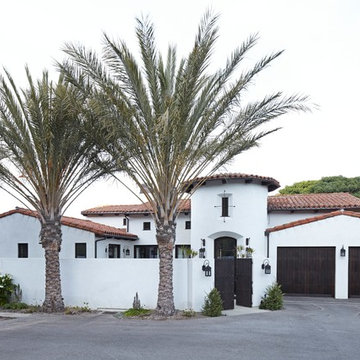
Mediterranean Home designed by Burdge and Associates Architects in Malibu, CA.
Idéer för att renovera ett mellanstort medelhavsstil vitt hus, med allt i ett plan, stuckatur, sadeltak och tak med takplattor
Idéer för att renovera ett mellanstort medelhavsstil vitt hus, med allt i ett plan, stuckatur, sadeltak och tak med takplattor
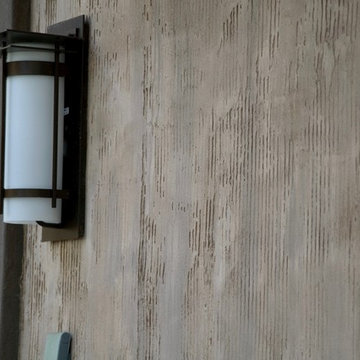
Originally, the exterior of the Napa ranch residence was a standard knocked down stucco finish. We covered over the entire exterior of the house with a natural plaster product that has been made in Italy for centuries, known as Rialto or Vero. This product is a combination of slaked lime mixed with 60% reconstituted crushed marble dust. Quarried from the legendary Carrara marble mines. The finish itself is a vertically combed striated texture embedded into the plaster. While it cures, a transparent group of patinas are applied to the stone-like plaster substance to create a look of an aged villa.
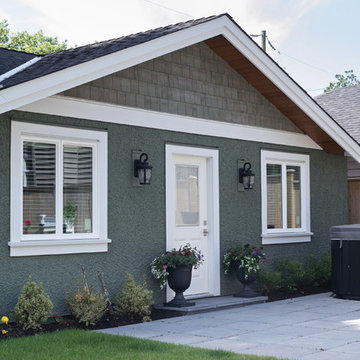
Exempel på ett mellanstort amerikanskt grönt hus, med två våningar, stuckatur, sadeltak och tak i shingel
2 166 foton på grått hus, med stuckatur
5
