2 166 foton på grått hus, med stuckatur
Sortera efter:
Budget
Sortera efter:Populärt i dag
41 - 60 av 2 166 foton
Artikel 1 av 3
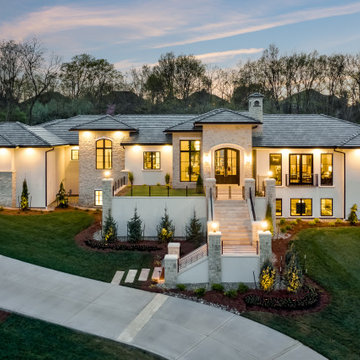
Exterior Front with Grand Staircase Entrance
Inredning av ett medelhavsstil stort hus, med allt i ett plan, stuckatur, valmat tak och tak med takplattor
Inredning av ett medelhavsstil stort hus, med allt i ett plan, stuckatur, valmat tak och tak med takplattor
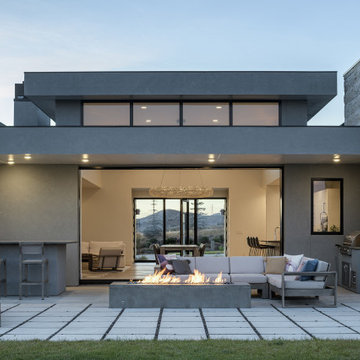
Entering the home through a floor-to-ceiling full light pivoting front door provides a sense of grandeur that continues through the home with immediate sightlines through the 16-foot wide sliding door at the opposite wall. The distinct black window frames provide a sleek modern aesthetic while providing European performance standards. The Glo A5h Series with double-pane glazing outperforms most North American triple pane windows due to high performance spacers, low iron glass, a larger continuous thermal break, and multiple air seals. By going double-pane the homeowners have been able to realize tremendous efficiency and cost effective durability while maintaining the clean architectural lines of the home design. The selection of our hidden sash option further cements the modern design by providing a seamless aesthetic on the exterior between fixed and operable windows.

Malibu, CA / Whole Home Remodel / Exterior Remodel
For this exterior home remodeling project, we installed all new windows around the entire home, a complete roof replacement, the re-stuccoing of the entire exterior, replacement of the window trim and fascia, and a fresh exterior paint to finish.
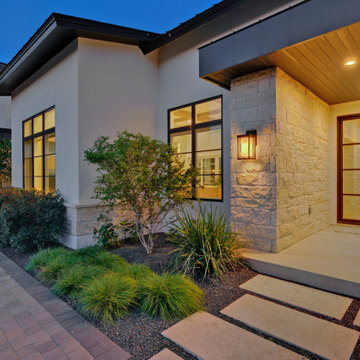
Inspiration för ett stort vintage beige hus, med två våningar, stuckatur och tak i metall
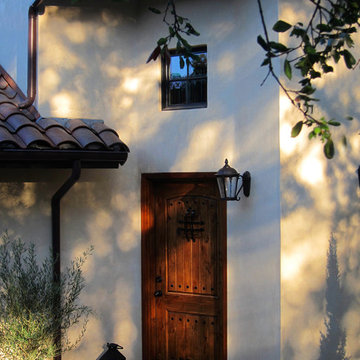
Design Consultant Jeff Doubét is the author of Creating Spanish Style Homes: Before & After – Techniques – Designs – Insights. The 240 page “Design Consultation in a Book” is now available. Please visit SantaBarbaraHomeDesigner.com for more info.
Jeff Doubét specializes in Santa Barbara style home and landscape designs. To learn more info about the variety of custom design services I offer, please visit SantaBarbaraHomeDesigner.com
Jeff Doubét is the Founder of Santa Barbara Home Design - a design studio based in Santa Barbara, California USA.
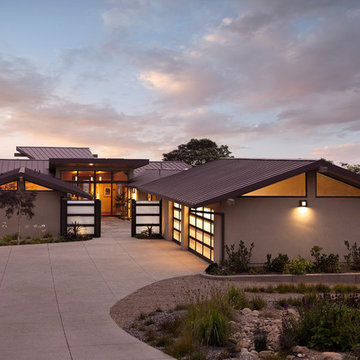
Jim Bartsch - Photographer
Allen Construction - Contractor
Bild på ett mellanstort funkis beige hus, med stuckatur, allt i ett plan, sadeltak och tak i metall
Bild på ett mellanstort funkis beige hus, med stuckatur, allt i ett plan, sadeltak och tak i metall
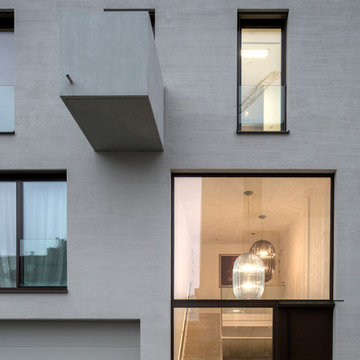
Ein Wohnturm mit 5 Geschossen auf einem quadratischen Grundriss von 12 x 12 m direkt am Donauufer gelegen - als Reminiszenz der ursprünglichen, historischen Geschlechtertürme des mittelalterlichen Regensburgs. Das städtebauliche Konzept von bogevischs buero sieht eine dichte, urbane Qualität für das Quartier vor. Der massive Baukörper mit seiner Lochfassade wird nur an einer Ecke aufgerissen, um dort, hoch oben der 4. Ebene, eine Aussichtslounge vom Wohnbereich in die Donauauen zu bieten. Ansonsten strukturieren nur eine Loggia und zwei Sichtbetonbalkone die Fassade dreidimensional. In der ersten Ebene öffnet sich ein zweigeschossiges Eingangsfoyer und lädt den Nutzer ein das Gebäude zu betreten und beide Wohneinheiten zu erschließen. In der 3. Ebene liegen die Schlafräume, Bad, Ankleide und Hauswirtschaftsraum. Von hier gelangt man über die frei kragende Treppe in das Wohngeschoss der 4. Ebene mit Küche, Essbereich, Arbeitsraum und Gäste-WC. Über eine Rohstahltreppe erweitert sich die Wohnung um einen Rückzugsraum im 5.Geschoss - hier gibt es einen Dachzugang mit großer Dachterrasse, Außenküche und 270°-Blick über Regensburg und den Naturraum der Donauauen. Werthaltige Materialien wie Eiche, Kalkstein, Corian, Kupfer, Glas und Rohstahl bilden zusammen mit den technischen Komponenten ein zeitgemäßes Wohnrefugium.
Fotos Herbert Stolz
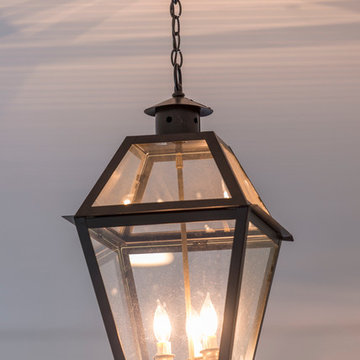
Jaime Alverez
http://www.jaimephoto.com
Inspiration för mycket stora klassiska grå hus, med tre eller fler plan och stuckatur
Inspiration för mycket stora klassiska grå hus, med tre eller fler plan och stuckatur
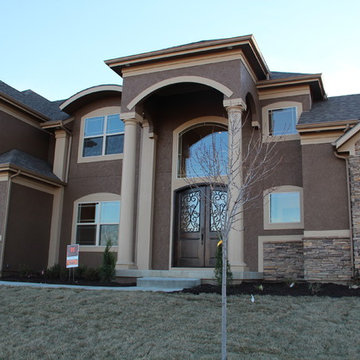
L&K Photography & Design LLC
Exempel på ett stort medelhavsstil beige hus, med tre eller fler plan och stuckatur
Exempel på ett stort medelhavsstil beige hus, med tre eller fler plan och stuckatur
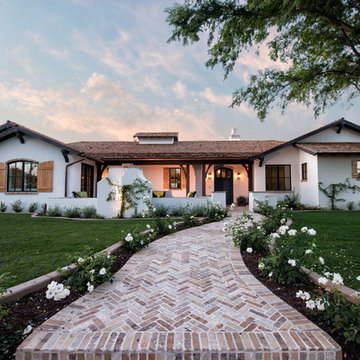
www.schultzdigital.com
Inredning av ett medelhavsstil vitt hus, med allt i ett plan och stuckatur
Inredning av ett medelhavsstil vitt hus, med allt i ett plan och stuckatur
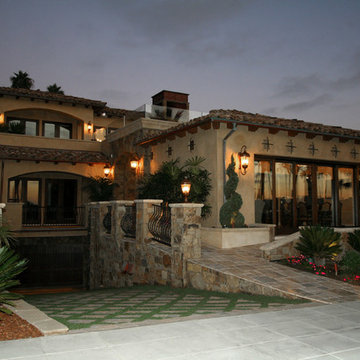
Medelhavsstil inredning av ett stort beige hus, med tre eller fler plan, stuckatur och valmat tak
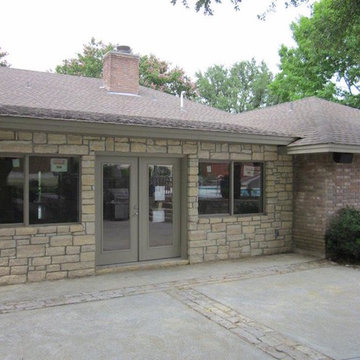
Idéer för mellanstora vintage beige hus, med allt i ett plan, stuckatur, valmat tak och tak i shingel
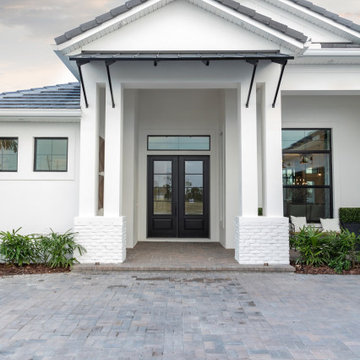
Klassisk inredning av ett stort vitt hus, med allt i ett plan, stuckatur, sadeltak och tak med takplattor
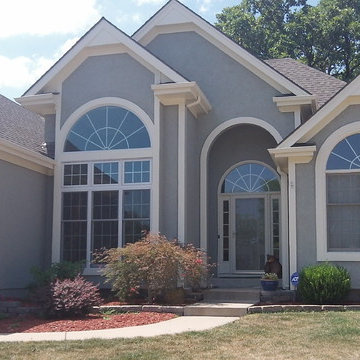
Creamy off-white trim helps draw the eye to the beautiful detail on this home without distracting from the landscaping and natural environment.
Idéer för att renovera ett mellanstort vintage grått hus, med två våningar, stuckatur, halvvalmat sadeltak och tak i mixade material
Idéer för att renovera ett mellanstort vintage grått hus, med två våningar, stuckatur, halvvalmat sadeltak och tak i mixade material
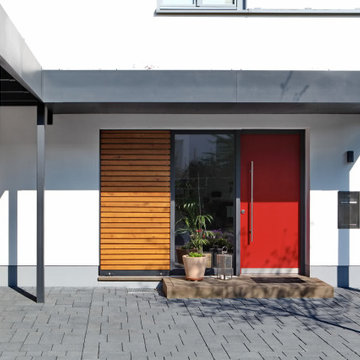
Hauseingang mit Holzhaustür und seitlichem Holz-Schiebeladen.
Bild på ett stort funkis vitt hus, med två våningar, stuckatur, sadeltak och tak med takplattor
Bild på ett stort funkis vitt hus, med två våningar, stuckatur, sadeltak och tak med takplattor
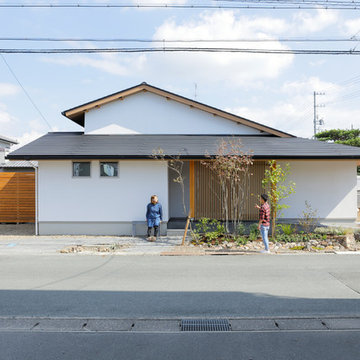
Bild på ett mellanstort orientaliskt vitt hus, med två våningar, stuckatur, sadeltak och tak i metall

The project includes 8 townhouses (that are independently owned as single family homes), developed as 4 individual buildings. Each house has 4 stories, including a large deck off a family room on the fourth floor featuring commanding views of the city and mountains beyond
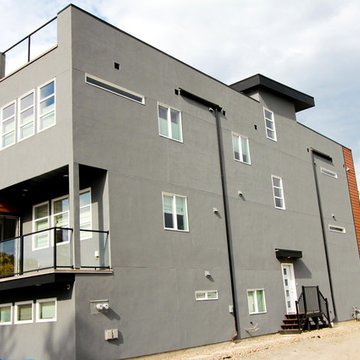
www.lundephoto.com
Idéer för ett mellanstort modernt grått hus, med tre eller fler plan och stuckatur
Idéer för ett mellanstort modernt grått hus, med tre eller fler plan och stuckatur
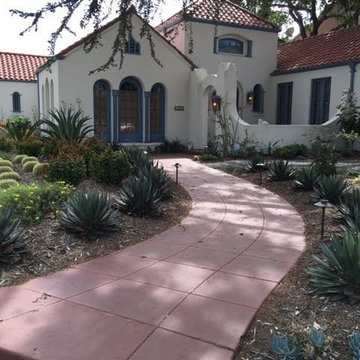
Medelhavsstil inredning av ett stort vitt hus, med allt i ett plan, stuckatur, sadeltak och tak med takplattor
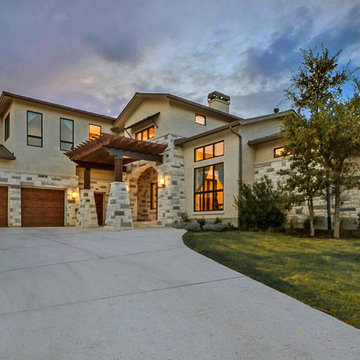
Inredning av ett klassiskt stort beige hus, med två våningar, stuckatur, sadeltak och tak i metall
2 166 foton på grått hus, med stuckatur
3