2 040 foton på grått hus, med tak med takplattor
Sortera efter:
Budget
Sortera efter:Populärt i dag
181 - 200 av 2 040 foton
Artikel 1 av 3
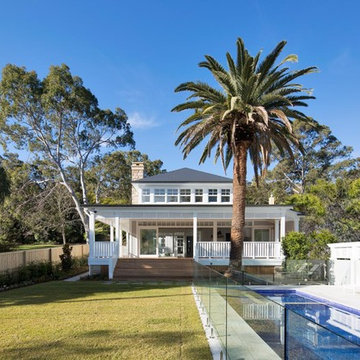
Traditional coastal Hamptons style home designed and built by Stritt Design and Construction.
Idéer för mycket stora vintage grå hus, med två våningar, blandad fasad, valmat tak och tak med takplattor
Idéer för mycket stora vintage grå hus, med två våningar, blandad fasad, valmat tak och tak med takplattor
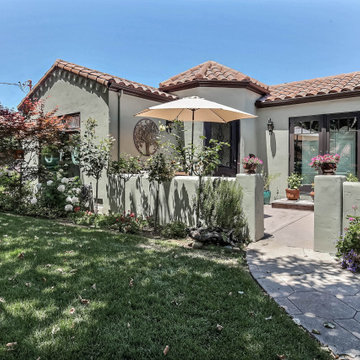
Bild på ett litet medelhavsstil grått hus, med allt i ett plan, stuckatur, sadeltak och tak med takplattor
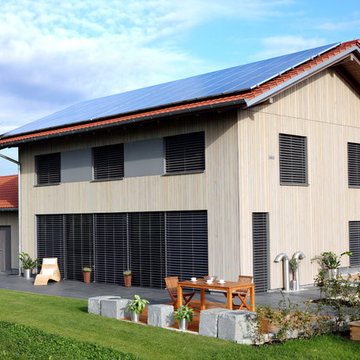
Nixdorf Fotografie
Exempel på ett stort modernt grått hus, med två våningar, sadeltak och tak med takplattor
Exempel på ett stort modernt grått hus, med två våningar, sadeltak och tak med takplattor
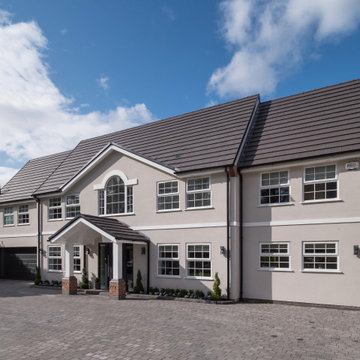
The project brief was to modernise, renovate and extend an existing property in Walsall, UK. Maintaining a classic but modern style, the property was extended and finished with a light grey render and grey stone slip cladding. Large windows, lantern-style skylights and roof skylights allow plenty of light into the open-plan spaces and rooms.
The full-height stone clad gable to the rear houses the main staircase, receiving plenty of daylight
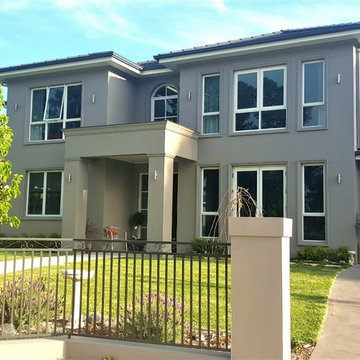
Idéer för att renovera ett stort funkis grått hus, med två våningar, valmat tak och tak med takplattor
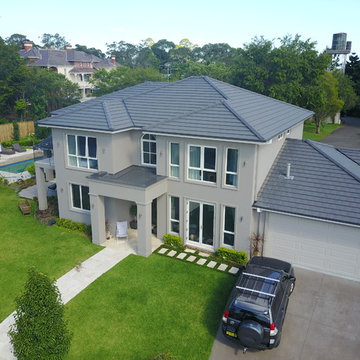
Inredning av ett stort grått hus, med två våningar, valmat tak och tak med takplattor
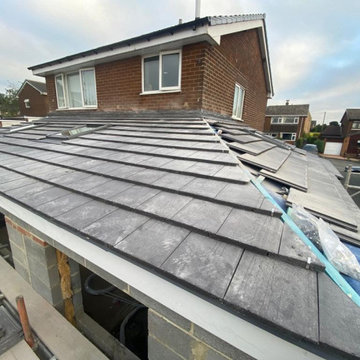
Exempel på ett mellanstort klassiskt grått hus, med allt i ett plan, stuckatur, valmat tak och tak med takplattor
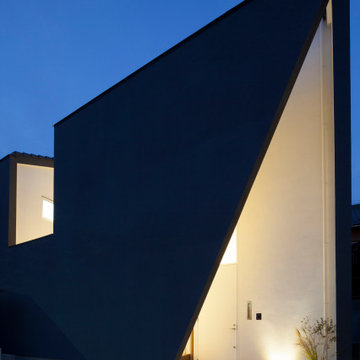
写真 | 堀 隆之
Inspiration för små moderna grå hus, med två våningar, sadeltak och tak med takplattor
Inspiration för små moderna grå hus, med två våningar, sadeltak och tak med takplattor
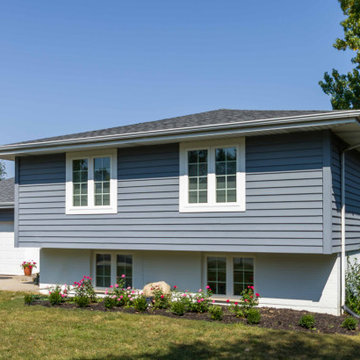
Inspiration för stora moderna grå hus, med två våningar, blandad fasad, valmat tak och tak med takplattor
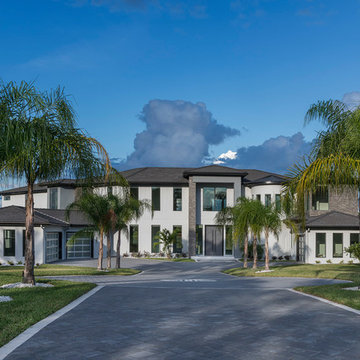
A signature Florida contemporary style element is the home’s black slate roof that appears flat but is actually slightly pitched to promote drainage. Other standout architectural features include mitered windows at the corners.
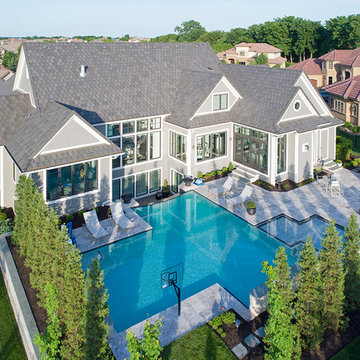
Late afternoon photo of the backyard and pool area. Off to the right is a large pergola with built-in sink and grill area with a refrigerator, a linear firepit, a large T-shaped pool with a reef entry, and the pool decking is travertine which is cool on the feet. This is an infinity edge pool with a twist...the waterfall created by the infinity edge faces the house and falls into a large pool at the bottom, so the waterfall can be viewed from the lower level windows and the main floor as well. The exterior of the house is Hardi-shingle siding painted gray with white trim, and the roof is concrete tile. Photo by Paul Bonnichsen.
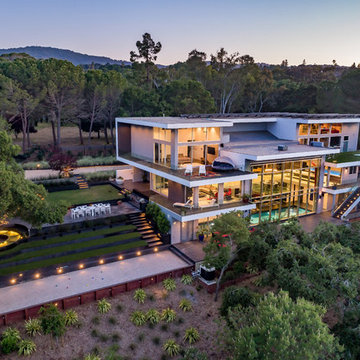
The award-winning exterior of the modern estate in the Los Altos Hills showing the glass cantilevered dining area as the centerpiece, the expansive balconies with glass railings set in the middle of nature. The exterior shows the lighted bocca court and the majestic tree with the circular glass lighted bench
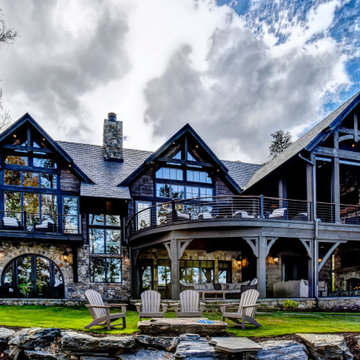
Foto på ett mellanstort rustikt grått hus, med två våningar, blandad fasad, sadeltak och tak med takplattor
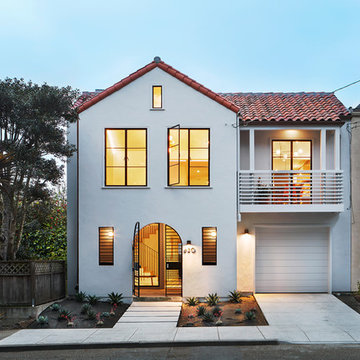
Mediterranean facade of the original 1939 house. Interior was gutted for a completely modern home.
Idéer för att renovera ett mellanstort funkis grått hus, med tre eller fler plan, stuckatur, sadeltak och tak med takplattor
Idéer för att renovera ett mellanstort funkis grått hus, med tre eller fler plan, stuckatur, sadeltak och tak med takplattor
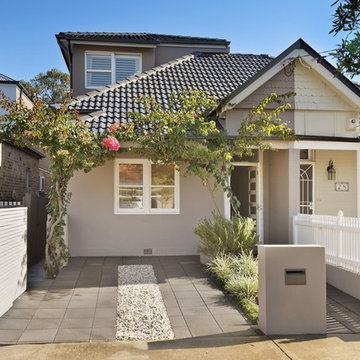
Front entrance and carport
Inredning av ett maritimt mellanstort grått hus, med två våningar, tegel, sadeltak och tak med takplattor
Inredning av ett maritimt mellanstort grått hus, med två våningar, tegel, sadeltak och tak med takplattor
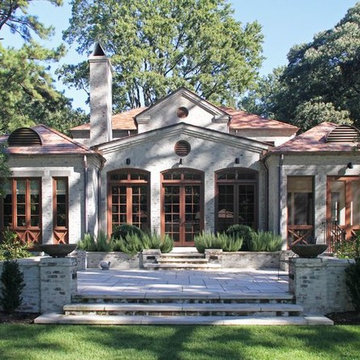
Inredning av ett klassiskt mellanstort grått hus, med allt i ett plan, tegel, valmat tak och tak med takplattor
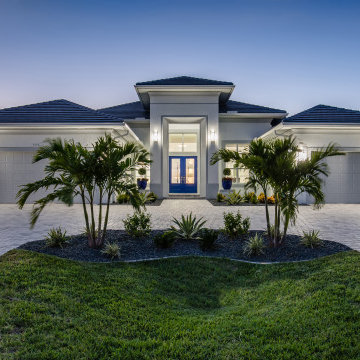
SWFL Dream Homes presents, the “Casa Dei Sogni Grande”. This transitional modern masterpiece is sure to impress even the most discerning home buyers. As you approach the home, you will immediately notice its grand entrance and the architectural detail which marries to a 2500 square ft circular driveway. The split 3 car garage allows for lots of storage and vehicle space. Each garage has an oversized opening to maximize the functionality of the space.
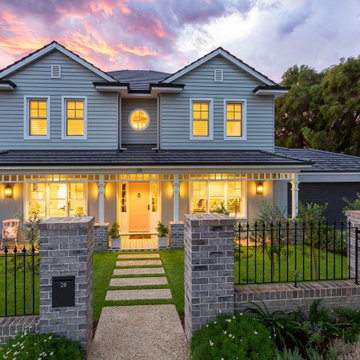
This magnificent Hamptons-inspired home offers multiple living areas for the entire family. Beautifully designed to maximise space, this home features four bedrooms plus a downstairs study, master ensuite and second bathroom upstairs, along with a powder room on each level.The downstairs master bedroom has a large walk-in robe and ensuite featuring double vanities and a large free-standing bath. The remaining bedrooms are all located upstairs along with a retreat to create a separate living space.Downstairs the open plan kitchen with island bench is accompanied by a separate scullery and large walk-in pantry. A wine cellar adjoins the walk-in pantry and is visible from the main entry area via a large glazed glass panel. The family room, with feature fireplace, is next to the home theatre, providing multiple living areas. The meals area adjacent to the kitchen opens out onto a large alfresco area for outdoor entertaining with a feature brick fireplace.This home has it all and provides a level of luxury and comfort synonymous with the Hampton’s style
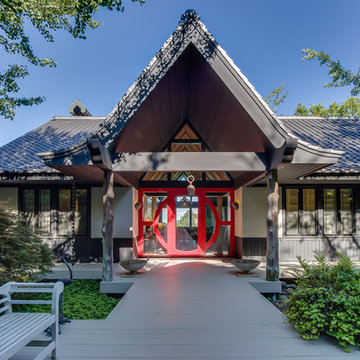
Idéer för att renovera ett orientaliskt grått hus, med allt i ett plan, stuckatur, sadeltak och tak med takplattor
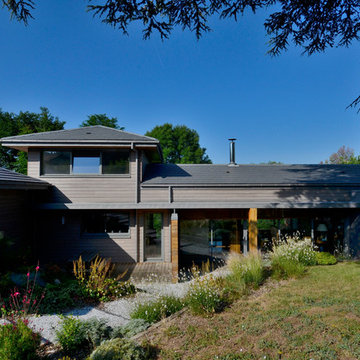
Bertrand Pichène
Exempel på ett mycket stort asiatiskt grått hus, med två våningar, valmat tak och tak med takplattor
Exempel på ett mycket stort asiatiskt grått hus, med två våningar, valmat tak och tak med takplattor
2 040 foton på grått hus, med tak med takplattor
10