2 040 foton på grått hus, med tak med takplattor
Sortera efter:
Budget
Sortera efter:Populärt i dag
201 - 220 av 2 040 foton
Artikel 1 av 3
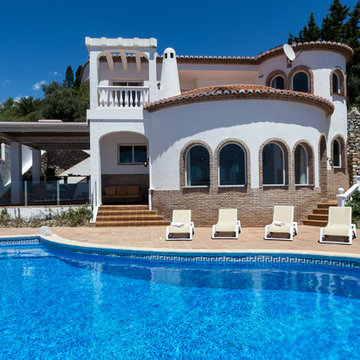
Maite Fragueiro | Home & Haus homestaging y fotografía
Inredning av ett medelhavsstil stort grått hus, med två våningar, tegel, mansardtak och tak med takplattor
Inredning av ett medelhavsstil stort grått hus, med två våningar, tegel, mansardtak och tak med takplattor
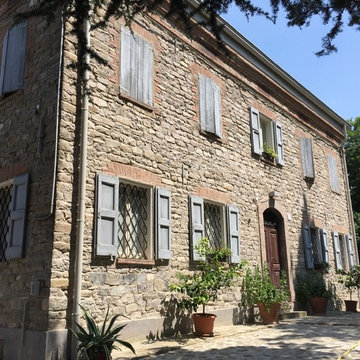
Bild på ett stort lantligt grått hus, med tre eller fler plan, mansardtak och tak med takplattor
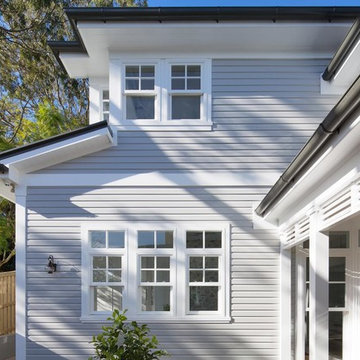
Traditional coastal Hamptons style home designed and built by Stritt Design and Construction.
Foto på ett mycket stort vintage grått hus, med två våningar, blandad fasad, valmat tak och tak med takplattor
Foto på ett mycket stort vintage grått hus, med två våningar, blandad fasad, valmat tak och tak med takplattor
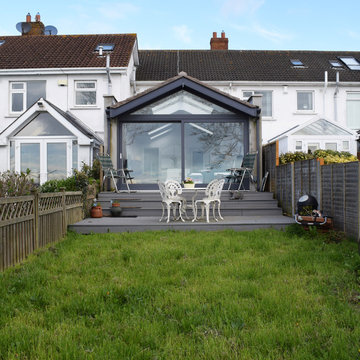
DAVID MANIGO
Klassisk inredning av ett mellanstort grått radhus, med allt i ett plan, stuckatur, sadeltak och tak med takplattor
Klassisk inredning av ett mellanstort grått radhus, med allt i ett plan, stuckatur, sadeltak och tak med takplattor
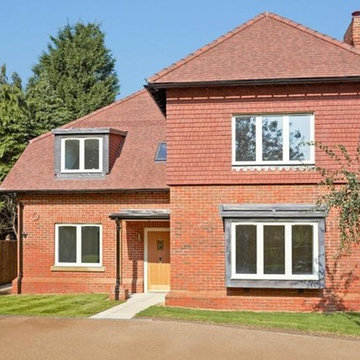
Arts & Crafts inspired house with contemporary interiors
Inredning av ett modernt stort grått hus, med tre eller fler plan, tegel, sadeltak och tak med takplattor
Inredning av ett modernt stort grått hus, med tre eller fler plan, tegel, sadeltak och tak med takplattor
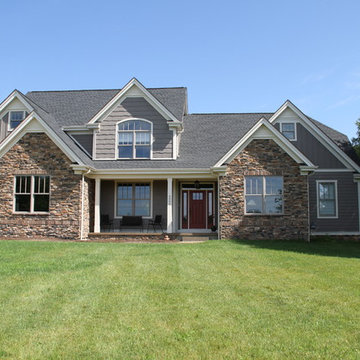
Idéer för stora amerikanska grå hus, med två våningar, blandad fasad, sadeltak och tak med takplattor
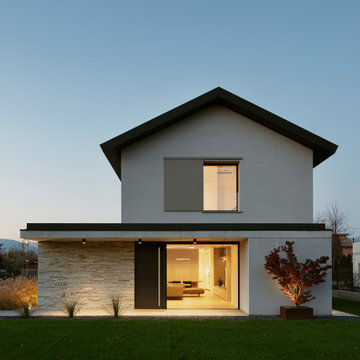
Foto på ett mellanstort funkis grått betonghus, med två våningar och tak med takplattor
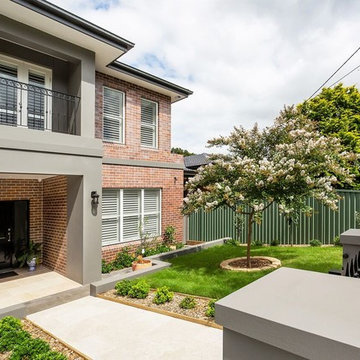
Inspiration för ett stort vintage grått hus, med två våningar, tegel, sadeltak och tak med takplattor
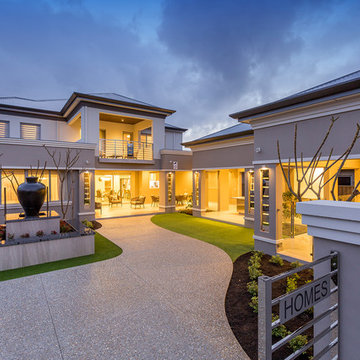
At The Resort, seeing is believing. This is a home in a class of its own; a home of grand proportions and timeless classic features, with a contemporary theme designed to appeal to today’s modern family. From the grand foyer with its soaring ceilings, stainless steel lift and stunning granite staircase right through to the state-of-the-art kitchen, this is a home designed to impress, and offers the perfect combination of luxury, style and comfort for every member of the family. No detail has been overlooked in providing peaceful spaces for private retreat, including spacious bedrooms and bathrooms, a sitting room, balcony and home theatre. For pure and total indulgence, the master suite, reminiscent of a five-star resort hotel, has a large well-appointed ensuite that is a destination in itself. If you can imagine living in your own luxury holiday resort, imagine life at The Resort...here you can live the life you want, without compromise – there’ll certainly be no need to leave home, with your own dream outdoor entertaining pavilion right on your doorstep! A spacious alfresco terrace connects your living areas with the ultimate outdoor lifestyle – living, dining, relaxing and entertaining, all in absolute style. Be the envy of your friends with a fully integrated outdoor kitchen that includes a teppanyaki barbecue, pizza oven, fridges, sink and stone benchtops. In its own adjoining pavilion is a deep sunken spa, while a guest bathroom with an outdoor shower is discreetly tucked around the corner. It’s all part of the perfect resort lifestyle available to you and your family every day, all year round, at The Resort. The Resort is the latest luxury home designed and constructed by Atrium Homes, a West Australian building company owned and run by the Marcolina family. For over 25 years, three generations of the Marcolina family have been designing and building award-winning homes of quality and distinction, and The Resort is a stunning showcase for Atrium’s attention to detail and superb craftsmanship. For those who appreciate the finer things in life, The Resort boasts features like designer lighting, stone benchtops throughout, porcelain floor tiles, extra-height ceilings, premium window coverings, a glass-enclosed wine cellar, a study and home theatre, and a kitchen with a separate scullery and prestige European appliances. As with every Atrium home, The Resort represents the company’s family values of innovation, excellence and value for money.
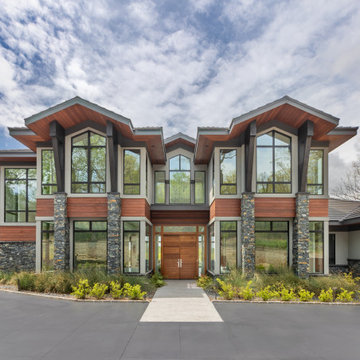
The mahogany front doors are flanked by symmetrical forms. Large overhangs clad with ipe hardwood siding create a rich and durable finish.
Idéer för stora funkis grå hus, med två våningar, blandad fasad, valmat tak och tak med takplattor
Idéer för stora funkis grå hus, med två våningar, blandad fasad, valmat tak och tak med takplattor
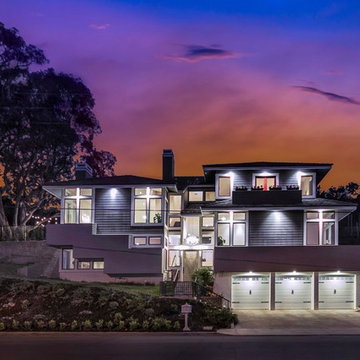
Inspiration för ett stort 60 tals grått hus i flera nivåer, med blandad fasad, sadeltak och tak med takplattor
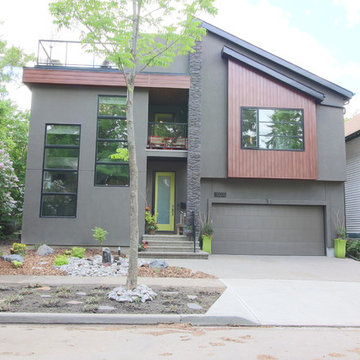
Idéer för ett stort modernt grått hus, med tre eller fler plan, blandad fasad, valmat tak och tak med takplattor

The front garden to this imposing Grade II listed house has been re-designed by DHV Architects to allow for parking for 3 cars, create an entrance with kerb appeal and a private area for relaxing and enjoying the view onto the Durdham Downs. The grey and silver Mediterranean style planting looks immaculate all year around.
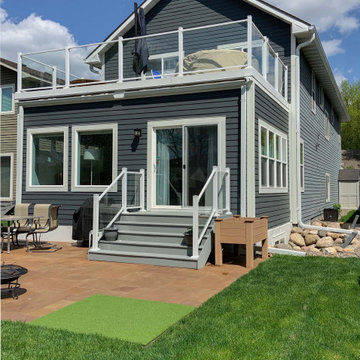
The owners of this Hopkins two-story home were looking to transform a 3-season porch into a new great room, while adding a finished basement bedroom below and amazing deck above; and make it look like it was always there - part of the original house.
The basement was designed and constructed for Minnesota winters. After the site was excavated, new walls were constructed beginning with R-10 Exterior Insulation and waterproofing on a newly poured concrete foundation. Then framing up walls and finally installing the drywall. Drain tile and a sump pump were installed around the perimeter to keep moisture out and the bedroom dry. A second HVAC system was also added to provide separate zoned heating in the basement and first floor.
The new basement’s 480 sq. ft. space includes bedroom with large walk-in closet and additional storage accessible from the adjacent existing family room. Two side-by-side egress windows were installed to make this a legal bedroom. The bonus: The windows brighten the bedroom with lots of natural light from a southern exposure. In the exterior photo you can see a unique window well treatment, using larger rocks and boulders to create a natural look while meeting building codes.
The first floor Great Room is just that: almost 500 sq. feet of open, bright space off the existing kitchen. Makes home entertaining easy.
A sliding glass door and short flight of stairs invites guests into the back yard patio for a bonfire, barbeque, or some putting. The patio features a unique design using stone slabs of varying shapes to create a one-of-a-kind look.
On the second floor we replaced a window and added a sliding glass door for easy access to the new deck. It’s made with the same materials and design used on the ground level patio. To keep water, snow, and ice outside the roof is made with a special membrane surrounded by an integral gutter with downspouts.
The post-to-post tempered glass railings make this deck feel wide open to a surprisingly secluded back yard.
Finally, we used grey cement board for the siding, matching the white trim around doors and windows.
This project added almost 1,000 sq. ft. of interior living space and another 500 sq. ft. of second floor deck, constructed in a way to last a lifetime. And the addition really doesn’t look like an addition. It feels wide open to a surprisingly secluded back yard.
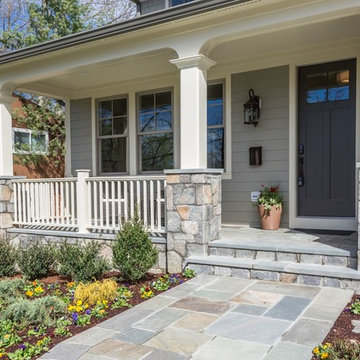
Idéer för ett stort klassiskt grått hus, med två våningar, sadeltak och tak med takplattor
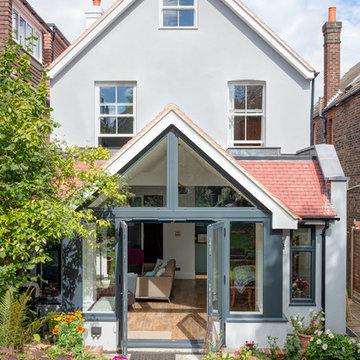
my my photography
Idéer för mellanstora vintage grå hus, med sadeltak, tak med takplattor och två våningar
Idéer för mellanstora vintage grå hus, med sadeltak, tak med takplattor och två våningar
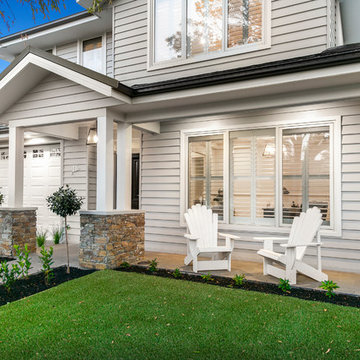
Tracii Wearne
Foto på ett stort vintage grått hus, med två våningar, sadeltak och tak med takplattor
Foto på ett stort vintage grått hus, med två våningar, sadeltak och tak med takplattor
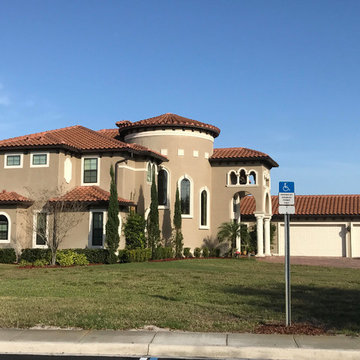
Residential Tile Roof In Lake Nona FL
Inspiration för stora medelhavsstil grå hus, med valmat tak, två våningar, stuckatur och tak med takplattor
Inspiration för stora medelhavsstil grå hus, med valmat tak, två våningar, stuckatur och tak med takplattor
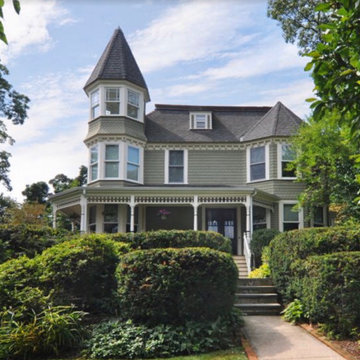
Idéer för ett klassiskt grått hus, med tre eller fler plan, sadeltak och tak med takplattor
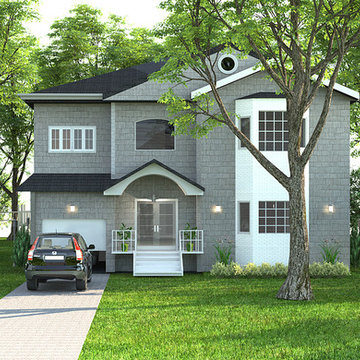
Modern inredning av ett stort grått hus, med allt i ett plan, tegel, sadeltak och tak med takplattor
2 040 foton på grått hus, med tak med takplattor
11