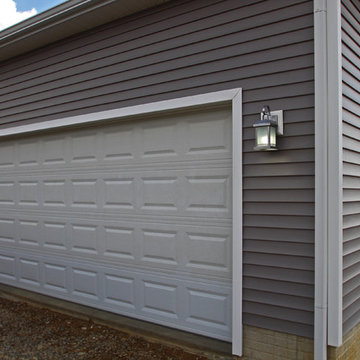12 157 foton på grått hus, med två våningar
Sortera efter:
Budget
Sortera efter:Populärt i dag
81 - 100 av 12 157 foton
Artikel 1 av 3

Idéer för ett stort rustikt rött hus, med två våningar och blandad fasad

Architect : CKA
Light grey stained cedar siding, stucco, I-beam at garage to mud room breezeway, and standing seam metal roof. Private courtyards for dining room and home office.

Idéer för ett modernt vitt hus, med två våningar, platt tak och tak i mixade material
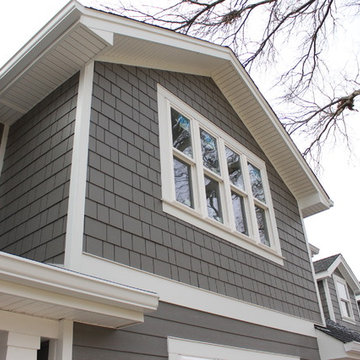
Project Name: James Hardie
Project Location: Kirkwood, MO (63122)
Siding Color: Aged Pewter
Corner Trim: HardieTrim Arctic White
Window Trim: HardieTrim Arctic White
Fascia Materials and Color: Aluminum Wrap Fascia (White)
Soffit Materials and Color: Hardie Arctic White
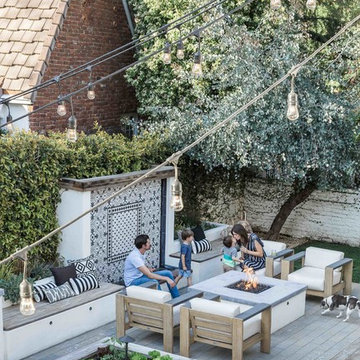
Outdoor living space in backyard features a fire pit and a cement tile fountain.
Foto på ett vitt hus, med två våningar
Foto på ett vitt hus, med två våningar

Inspiration för ett mellanstort funkis grått hus, med två våningar, platt tak och tak i metall
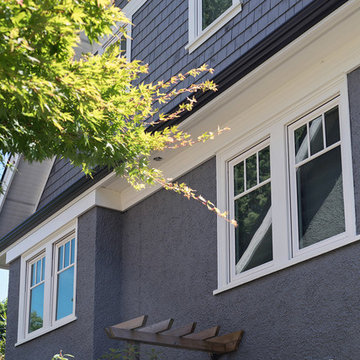
Exempel på ett mellanstort klassiskt grått hus, med två våningar, stuckatur, sadeltak och tak i shingel

This beautiful lake and snow lodge site on the waters edge of Lake Sunapee, and only one mile from Mt Sunapee Ski and Snowboard Resort. The home features conventional and timber frame construction. MossCreek's exquisite use of exterior materials include poplar bark, antique log siding with dovetail corners, hand cut timber frame, barn board siding and local river stone piers and foundation. Inside, the home features reclaimed barn wood walls, floors and ceilings.
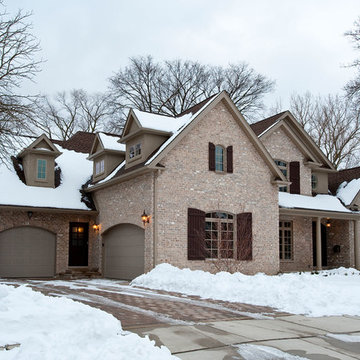
Modern farmhouse custom home
Exempel på ett klassiskt flerfärgat hus, med två våningar, tegel, sadeltak och tak i shingel
Exempel på ett klassiskt flerfärgat hus, med två våningar, tegel, sadeltak och tak i shingel
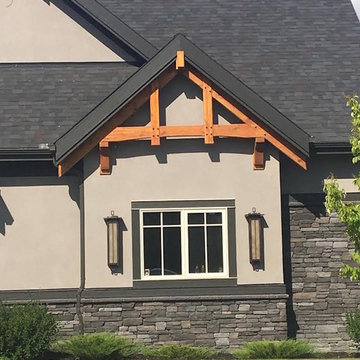
Foto på ett mellanstort amerikanskt beige hus, med två våningar, stuckatur, tak i shingel och valmat tak
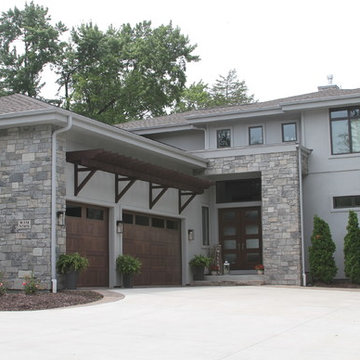
G.Taylor
Bild på ett mellanstort funkis grått hus, med två våningar, stuckatur, valmat tak och tak i shingel
Bild på ett mellanstort funkis grått hus, med två våningar, stuckatur, valmat tak och tak i shingel
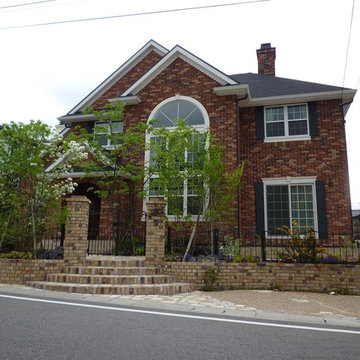
【2009年度第32回TOEXエクステリア施工コンクール 門まわり・車庫まわり部門 銀賞受賞】
【2009年 UNISON フォトコンテスト ブロンズ賞受賞】
【2009年 エクステリアまつり 施工写真コンテスト 外構部門 3位入賞】
洒落たデザインのアイアンフェンスや門扉を選択し、クラシックで落ち着きのある総レンガ造りの西洋館の重厚感に、親しみやすさをプラスしました。
近所の皆さんが、前を通るのをきっと楽しみにしていることでしょう。
空間を感じさせられる植栽もすばらしいと審査員の多くの賞賛の声をいただきました。
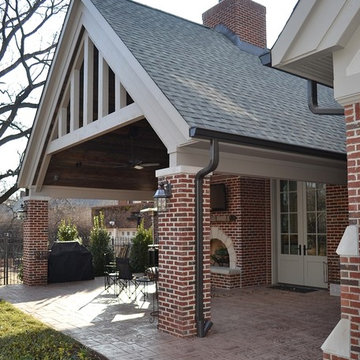
Here is the vaulted covered terrace with a double sided wood burning fireplace with stamped concrete paving. The french doors are 10 ft tall by Pella.
Chris Marshall
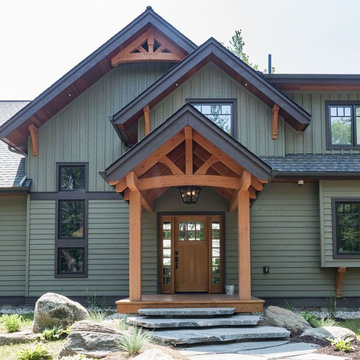
Inspiration för stora amerikanska gröna hus, med två våningar, blandad fasad och sadeltak

Featuring a spectacular view of the Bitterroot Mountains, this home is custom-tailored to meet the needs of our client and their growing family. On the main floor, the white oak floors integrate the great room, kitchen, and dining room to make up a grand living space. The lower level contains the family/entertainment room, additional bedrooms, and additional spaces that will be available for the homeowners to adapt as needed in the future.
Photography by Flori Engbrecht
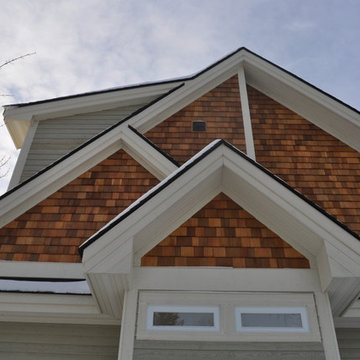
This cottage is situated on Lake Simcoe, Ontario. The owners of this cottage had a family cottage on Lake Simcoe that was grandfathered into the current shoreline regulations. We were able to build on the original cottage footprint using steel screw pile foundation drilled down to bedrock to maintain a stable foundation on the sand. The cottage features a large common room with a cathedral ceiling and clear storey windows. The cottage also has a two way fireplace and a cupula to bring light into the interior of the space. The cottage sits very close to the lake and features an expansive deck to take in the magnificent lake views.
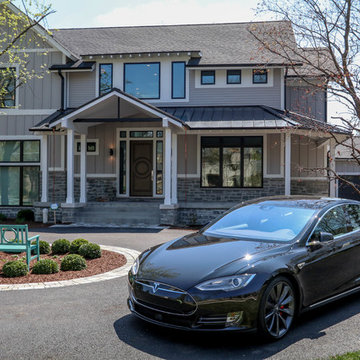
DJK Custom Homes
Idéer för ett stort klassiskt grått hus, med två våningar och fiberplattor i betong
Idéer för ett stort klassiskt grått hus, med två våningar och fiberplattor i betong
12 157 foton på grått hus, med två våningar
5


