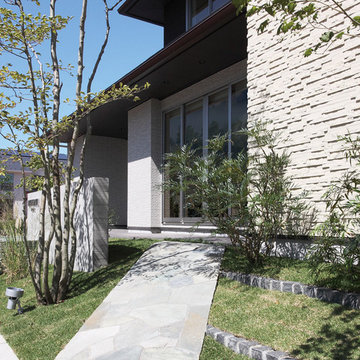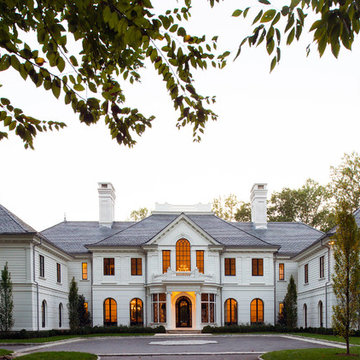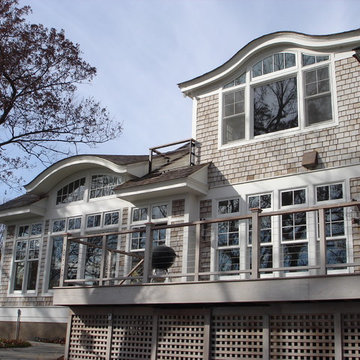12 157 foton på grått hus, med två våningar
Sortera efter:
Budget
Sortera efter:Populärt i dag
161 - 180 av 12 157 foton
Artikel 1 av 3

Spacecrafting Photography
Inspiration för stora maritima grå hus, med två våningar, tak i shingel, fiberplattor i betong och valmat tak
Inspiration för stora maritima grå hus, med två våningar, tak i shingel, fiberplattor i betong och valmat tak

Positioned near the base of iconic Camelback Mountain, “Outside In” is a modernist home celebrating the love of outdoor living Arizonans crave. The design inspiration was honoring early territorial architecture while applying modernist design principles.
Dressed with undulating negra cantera stone, the massing elements of “Outside In” bring an artistic stature to the project’s design hierarchy. This home boasts a first (never seen before feature) — a re-entrant pocketing door which unveils virtually the entire home’s living space to the exterior pool and view terrace.
A timeless chocolate and white palette makes this home both elegant and refined. Oriented south, the spectacular interior natural light illuminates what promises to become another timeless piece of architecture for the Paradise Valley landscape.
Project Details | Outside In
Architect: CP Drewett, AIA, NCARB, Drewett Works
Builder: Bedbrock Developers
Interior Designer: Ownby Design
Photographer: Werner Segarra
Publications:
Luxe Interiors & Design, Jan/Feb 2018, "Outside In: Optimized for Entertaining, a Paradise Valley Home Connects with its Desert Surrounds"
Awards:
Gold Nugget Awards - 2018
Award of Merit – Best Indoor/Outdoor Lifestyle for a Home – Custom
The Nationals - 2017
Silver Award -- Best Architectural Design of a One of a Kind Home - Custom or Spec
http://www.drewettworks.com/outside-in/
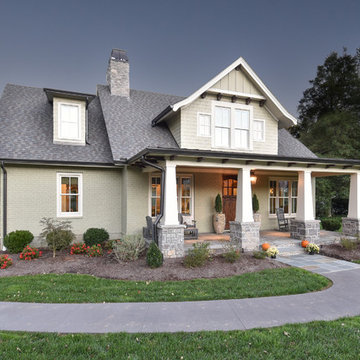
Idéer för att renovera ett amerikanskt grönt hus, med två våningar, tegel och tak i mixade material
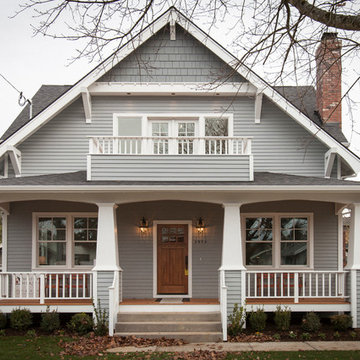
Foto på ett amerikanskt grått hus, med två våningar, sadeltak och tak i shingel
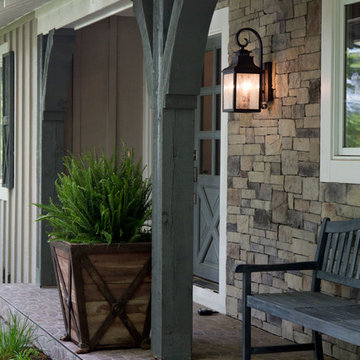
Nichole Kennelly Photography
Exempel på ett mellanstort lantligt grått hus, med två våningar
Exempel på ett mellanstort lantligt grått hus, med två våningar
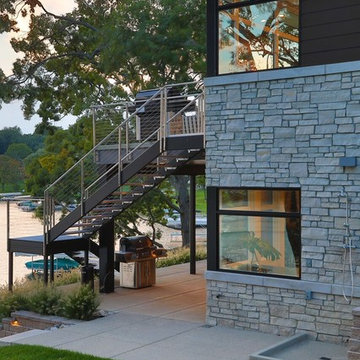
Inredning av ett modernt stort flerfärgat hus, med två våningar, blandad fasad, valmat tak och tak i shingel
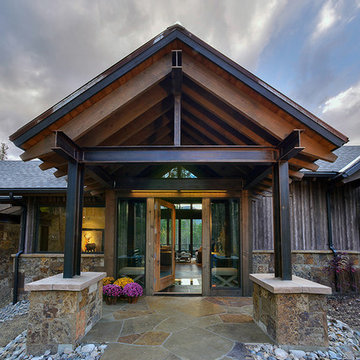
Inspiration för stora rustika bruna hus, med två våningar, sadeltak och tak i shingel
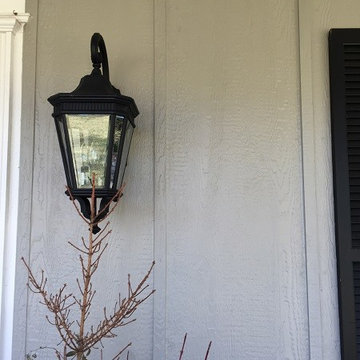
LP SmartSide Engineered Wood Panel Siding with custom Baton strips
Foto på ett stort vintage grått hus, med två våningar och blandad fasad
Foto på ett stort vintage grått hus, med två våningar och blandad fasad
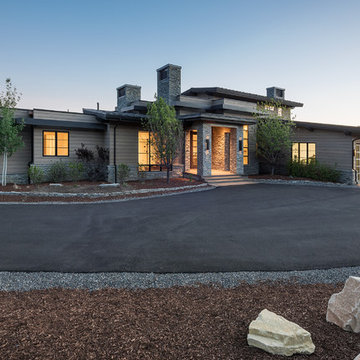
Exempel på ett mellanstort modernt beige hus, med blandad fasad, platt tak och två våningar
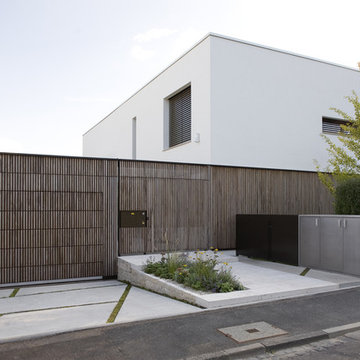
Inredning av ett modernt mellanstort vitt hus, med två våningar, platt tak och blandad fasad
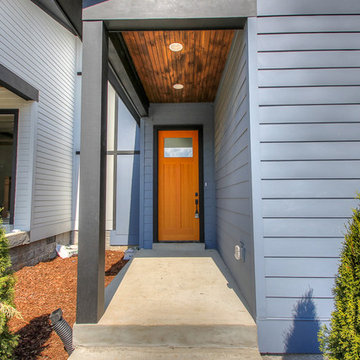
Idéer för att renovera ett mellanstort funkis blått hus, med två våningar, vinylfasad och pulpettak
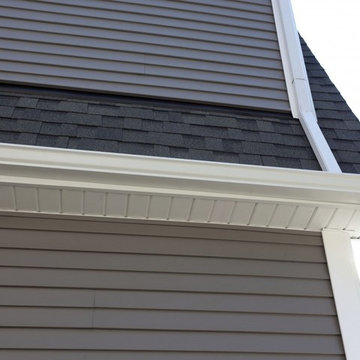
Ohio Exteriors removed the old roofing system and installed Owens Corning Oakridge in Estate Gray. We installed ridge vent to increase their ventilation. We also removed the existing wood siding and installed Alside Odyssey 4" Clapboard vinyl siding in Storm. We capped the existing fascia boards in Glacier White, added Glacier White gable vents, and new 5" gutters. The improvement was dramatic!
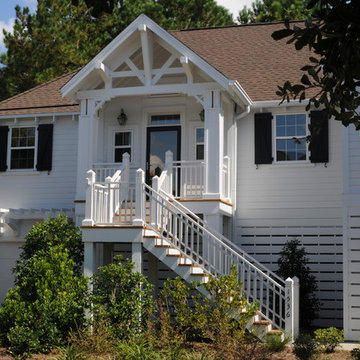
Idéer för mellanstora vintage vita trähus, med två våningar och valmat tak
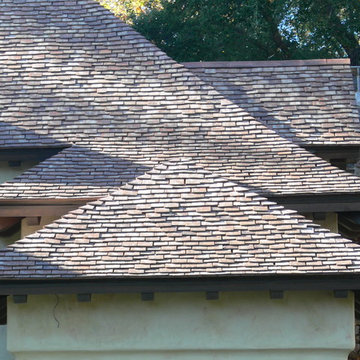
Designed and building supervised by owner.
Tile: Country French in 3 size 2 thickness 3 color blend
This residence sits on the corner of a T junction facing a public park. The color blend of the roof compliments perfectly the soft shades of the stucco and quickly mellowed down so that the house blends perfectly with the established neighborhood.
Residence in Haverford PA (Hilzinger)
Architect: Peter Zimmerman Architects of Berwyn PA
Builder: Griffiths Construction of Chester Springs PA
Roofer Fergus Sweeney LLC of Downingtown PA
This was a re-model and addition to an existing residence. The original roof had been cedar but the architect specified our handmade English tiles. The client wanted a brown roof but did not like a mono dark color so we created this multi shaded roof which met his requirements perfectly. We supplied Arris style hips which allows the roof to fold over at the corners rather than using bulky hip tiles which draw attention to the hips.
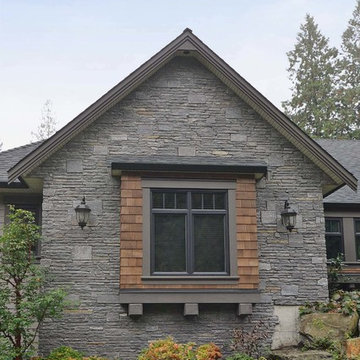
Inspiration för ett mellanstort amerikanskt grått hus, med två våningar, blandad fasad, sadeltak och tak i shingel
12 157 foton på grått hus, med två våningar
9
