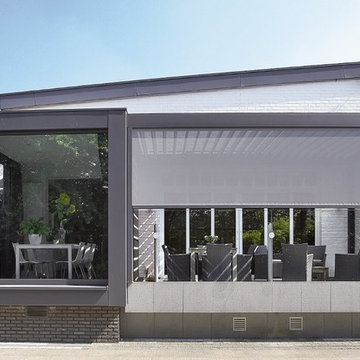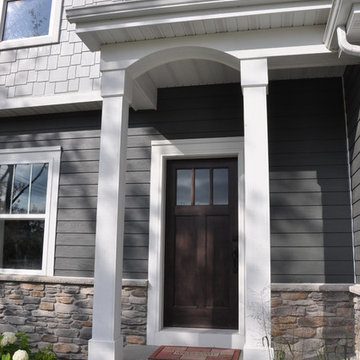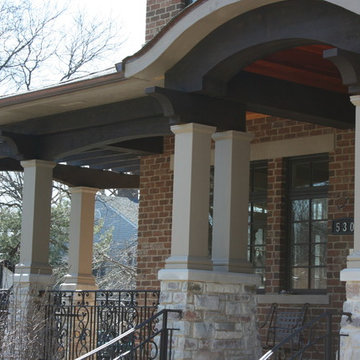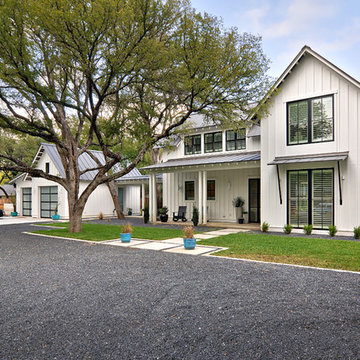12 157 foton på grått hus, med två våningar
Sortera efter:
Budget
Sortera efter:Populärt i dag
101 - 120 av 12 157 foton
Artikel 1 av 3
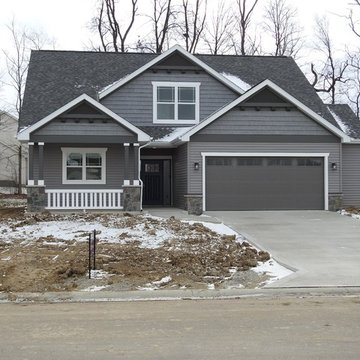
Gray craftsman style Matt Lancia Signature Homes
Inspiration för mellanstora amerikanska grå hus, med två våningar, vinylfasad och sadeltak
Inspiration för mellanstora amerikanska grå hus, med två våningar, vinylfasad och sadeltak
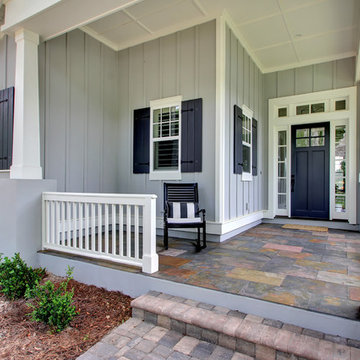
Lola Interiors, Interior Design | East Coast Virtual Tours, Photography
Exempel på ett stort klassiskt grått hus, med två våningar och blandad fasad
Exempel på ett stort klassiskt grått hus, med två våningar och blandad fasad
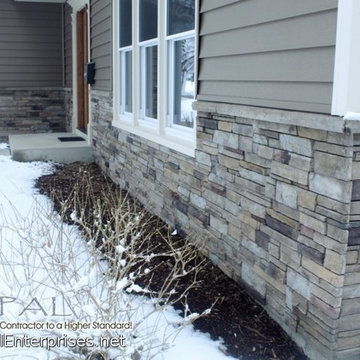
Rustic stone Siding & insulated vinyl siding in Naperville Illinois installed by Opal Enterprises.
Plus replacement windows with Alside Energy Star windows.
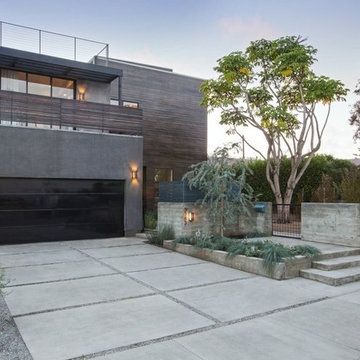
SHELBY WOOD DESIGN / MEGHAN BOB PHOTOGRAPHY
Inspiration för moderna trähus, med två våningar och platt tak
Inspiration för moderna trähus, med två våningar och platt tak
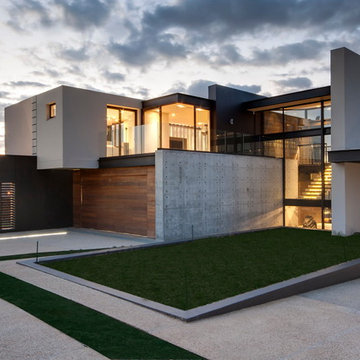
The variety and combination of textures used in this design create a synergy in this home which makes it truly unique.
Idéer för ett modernt betonghus, med två våningar
Idéer för ett modernt betonghus, med två våningar

This barn addition was accomplished by dismantling an antique timber frame and resurrecting it alongside a beautiful 19th century farmhouse in Vermont.
What makes this property even more special, is that all native Vermont elements went into the build, from the original barn to locally harvested floors and cabinets, native river rock for the chimney and fireplace and local granite for the foundation. The stone walls on the grounds were all made from stones found on the property.
The addition is a multi-level design with 1821 sq foot of living space between the first floor and the loft. The open space solves the problems of small rooms in an old house.
The barn addition has ICFs (r23) and SIPs so the building is airtight and energy efficient.
It was very satisfying to take an old barn which was no longer being used and to recycle it to preserve it's history and give it a new life.
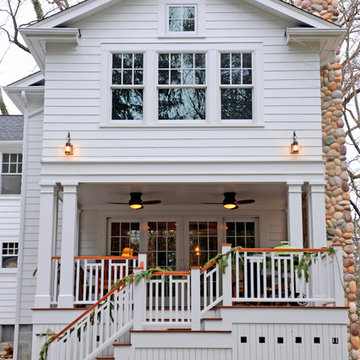
R. B. Shwarz contractors built an addition onto an existing Chagrin Falls home. They added a master suite with bedroom and bathroom, outdoor fireplace, deck, outdoor storage under the deck, and a beautiful white staircase and railings. Photo Credit: Marc Golub

Inspiration för ett stort funkis svart hus, med metallfasad, två våningar, platt tak och tak i metall

Surrounded by permanently protected open space in the historic winemaking area of the South Livermore Valley, this house presents a weathered wood barn to the road, and has metal-clad sheds behind. The design process was driven by the metaphor of an old farmhouse that had been incrementally added to over the years. The spaces open to expansive views of vineyards and unspoiled hills.
Erick Mikiten, AIA
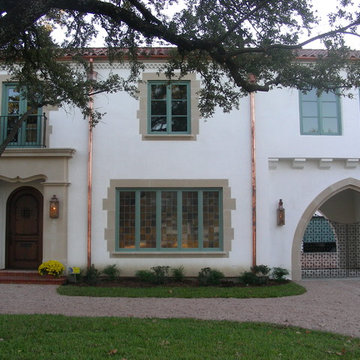
Medelhavsstil inredning av ett mellanstort vitt hus, med två våningar, stuckatur och platt tak
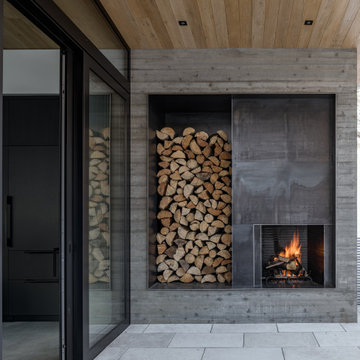
This Ketchum cabin retreat is a modern take of the conventional cabin with clean roof lines, large expanses of glass, and tiered living spaces. The board-form concrete exterior, charred cypress wood siding, and steel panels work harmoniously together. The natural elements of the home soften the hard lines, allowing it to submerge into its surroundings.

Exempel på ett litet amerikanskt grönt trähus, med två våningar och sadeltak

This exterior showcases a beautiful blend of creamy white and taupe colors on brick. The color scheme exudes a timeless elegance, creating a sophisticated and inviting façade. One of the standout features is the striking angles on the roofline, adding a touch of architectural interest and modern flair to the design. The windows not only enhance the overall aesthetics but also offer picturesque views and a sense of openness.

Inspiration för ett vintage vitt hus, med två våningar, sadeltak och tak i shingel
12 157 foton på grått hus, med två våningar
6
