115 foton på grått hus
Sortera efter:
Budget
Sortera efter:Populärt i dag
21 - 40 av 115 foton
Artikel 1 av 3
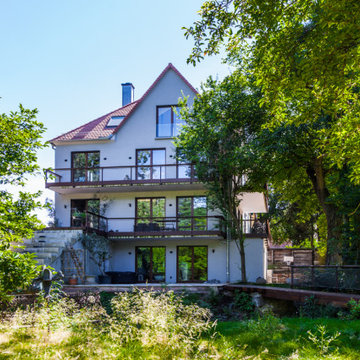
Foto på ett stort eklektiskt grått flerfamiljshus, med tre eller fler plan, stuckatur, valmat tak och tak med takplattor
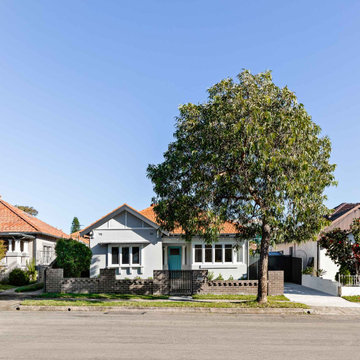
Restored front facade to remove the enclosed porch, rebuild the front fence and tessellated entry path. New paint colours and landscaping.
Klassisk inredning av ett mellanstort grått hus, med allt i ett plan, valmat tak, tak med takplattor och stuckatur
Klassisk inredning av ett mellanstort grått hus, med allt i ett plan, valmat tak, tak med takplattor och stuckatur

Idéer för att renovera ett mycket stort medelhavsstil grått hus, med två våningar, stuckatur, sadeltak och tak med takplattor
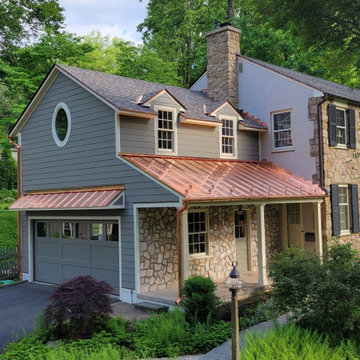
Foto på ett stort vintage grått hus, med två våningar, fiberplattor i betong, pulpettak och tak i metall
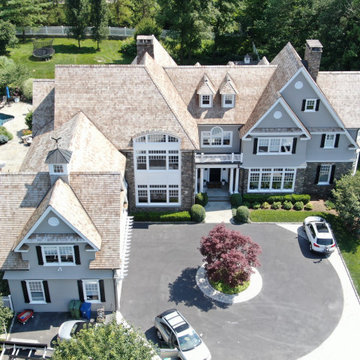
A new Western Red Cedar perfection shingles roof put on this expansive and intricate New Canaan, CT residence. This installation involved numerous dormers, valleys and protrusions, and over 8,000 square feet of copper chromated arsenate-treated cedar.
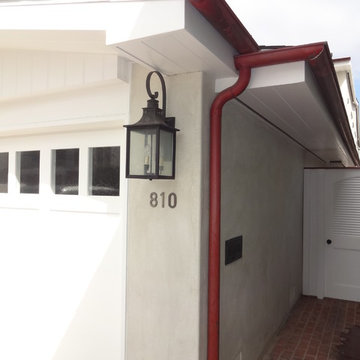
Custom Water Front Home (remodel)
Balboa Peninsula (Newport Harbor Frontage) remodeling exterior and interior throughout and keeping the heritage them fully intact. http://ZenArchitect.com
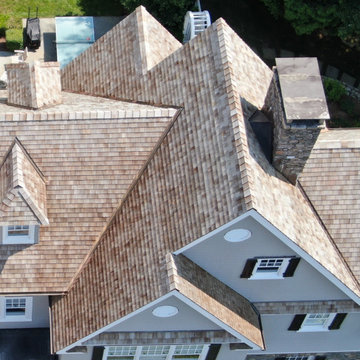
Overhead closeup view of a new Western Red Cedar perfection shingles roof we recently installed on this expansive and intricate New Canaan, CT residence. This installation involved numerous dormers, valleys and protrusions, and over 8,000 square feet of copper chromated arsenate-treated cedar.
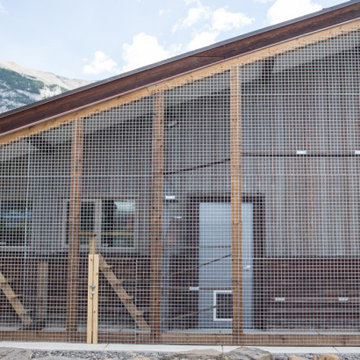
So we built a bigger one!
Idéer för ett stort industriellt grått hus, med tre eller fler plan, metallfasad, pulpettak och tak i metall
Idéer för ett stort industriellt grått hus, med tre eller fler plan, metallfasad, pulpettak och tak i metall
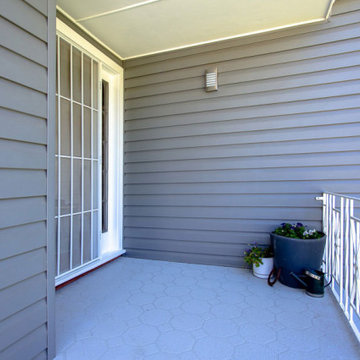
A close-up of the front porch and entry to this lovely home., complete with pansies grown in deep blue and pale grey planters. A small navy coloured watering can stands at the ready.
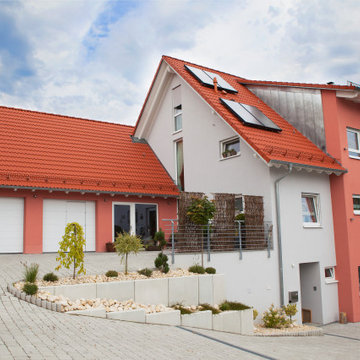
Modernes Dreifamilienhaus im Bodenseekreis,
Foto på ett stort funkis grått hus, med tre eller fler plan, stuckatur och tak med takplattor
Foto på ett stort funkis grått hus, med tre eller fler plan, stuckatur och tak med takplattor
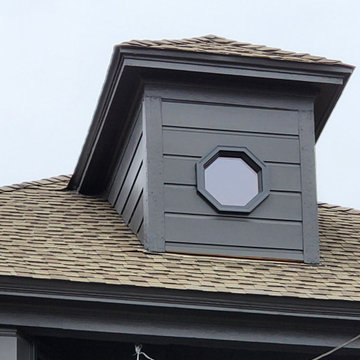
Weather Shield wood clad octagon port hole consistent with the surrounding neighborhood.
Inredning av ett stort grått hus, med tre eller fler plan, vinylfasad, mansardtak och tak i shingel
Inredning av ett stort grått hus, med tre eller fler plan, vinylfasad, mansardtak och tak i shingel
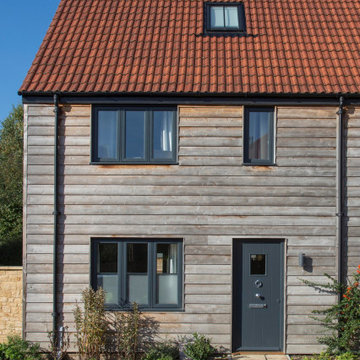
Traditional house in Somerset with timber cladding
Klassisk inredning av ett mellanstort grått hus, med två våningar, sadeltak och tak med takplattor
Klassisk inredning av ett mellanstort grått hus, med två våningar, sadeltak och tak med takplattor
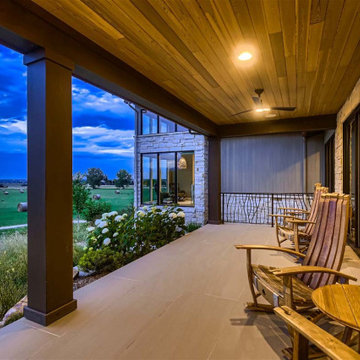
Nestled on a serene plot buffered from the main road by a picturesque wheat field, this covered porch invites you to embrace the beauty of nature and revel in its grandeur.
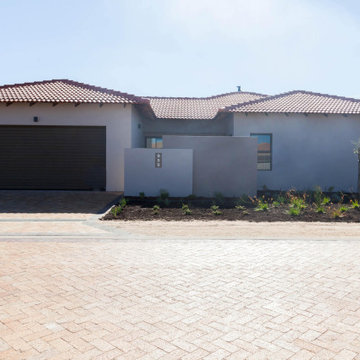
Bild på ett stort vintage grått hus, med allt i ett plan, valmat tak och tak med takplattor
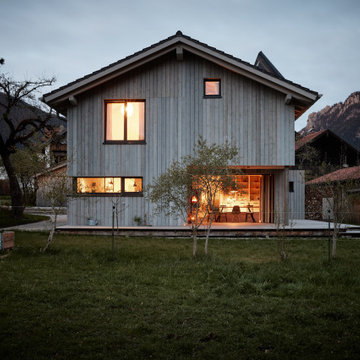
Haus in den Bergen, Brettermantel in Lärche Sägerauh vorvergraut
Inredning av ett mellanstort grått hus, med två våningar, sadeltak och tak med takplattor
Inredning av ett mellanstort grått hus, med två våningar, sadeltak och tak med takplattor
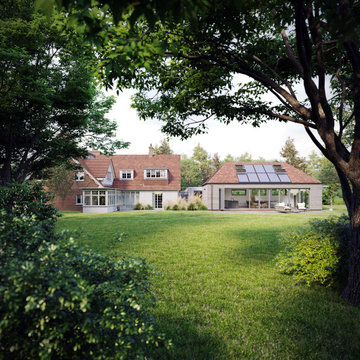
This early Edwardian 'Arts & Crafts' style house is located in the Western Escarpment Conservation Area near Ringwood.
The 86m2 extension lightly connects to the south of the existing non-designated heritage asset house by means of a glazed link.
The main hipped roof volume contains the kitchen, dining room and living room with nine metre wide biparting, bifolding doors to the west creating a strong connection with the 3 acre site.
A 'fabric first' approach to the extension and upgrades to insulation and heating / hot water system in the existing house have seen the EPC improve from 'F' to 'B'.

The historically landmarked two-story Openheimer-Montgomery Building constructed in 1894 in Austin, was completely renovated by our previous firm Shefelman and Nix Architects in 1981. Under the design effort of Jim Nix, the building was to serve as the firm’s new office upon completion. The first floor’s three bays were completely renovated into a large open lobby and conference room bay and two private office bays with restroom and break area. The second floor’s three bays were renovated into semi-open studio bays with restroom and break area. The firm also initiated and processed the building’s awarded Austin Historic Zoning and National Register Certification. The building’s final restoration and retrofit won both an Austin Chapter AIA “Honor Award” and a Heritage Society of Austin “Historic Preservation” Award. The building’s contemporary office and studio spaces, in its historic and downtown urban setting, has accommodated the firm ever since.
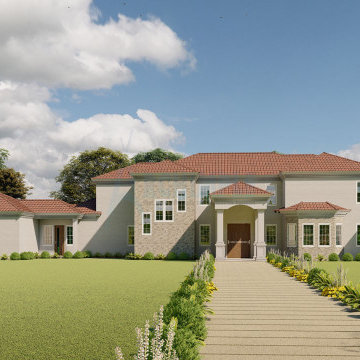
Luxurious Tuscan-style home with 8 bedrooms, spa-like master suite, and outdoor entertainment area. Perfect for large families with detached 2 bedroom house and three-bay garage.
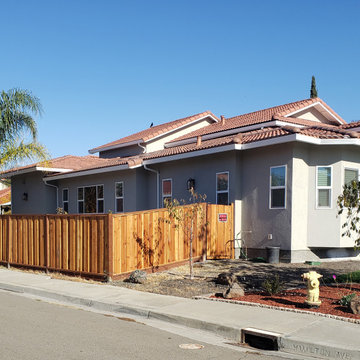
Exempel på ett stort klassiskt grått hus, med två våningar, stuckatur, valmat tak och tak med takplattor
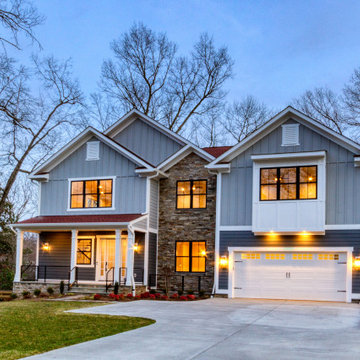
Idéer för att renovera ett amerikanskt grått hus, med tre eller fler plan och tak i shingel
115 foton på grått hus
2