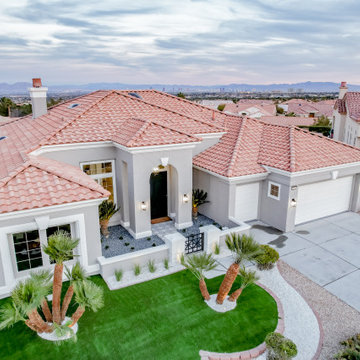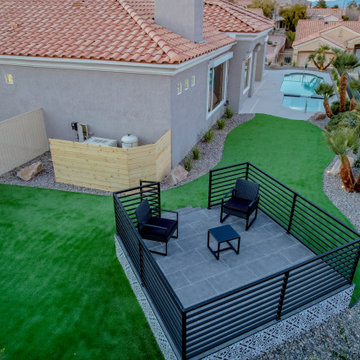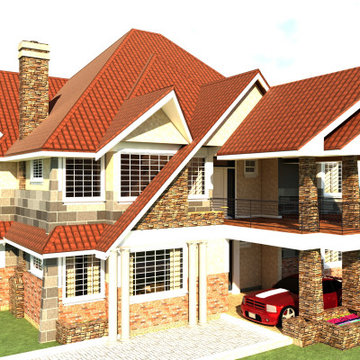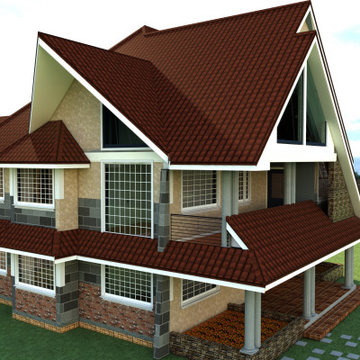115 foton på grått hus
Sortera efter:
Budget
Sortera efter:Populärt i dag
81 - 100 av 115 foton
Artikel 1 av 3

This mid-century modern house was built in the 1950's. The curved front porch and soffit together with the wrought iron balustrade and column are typical of this era.
The fresh, mid-grey paint colour palette have given the exterior a new lease of life, cleverly playing up its best features.
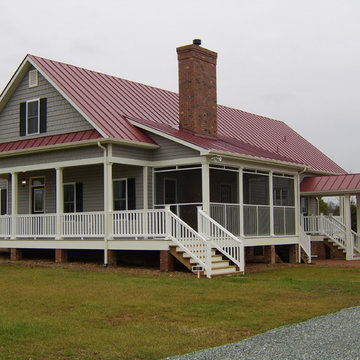
Klassisk inredning av ett mellanstort grått hus, med vinylfasad, valmat tak, två våningar och tak i metall

The external facade of the existing building is refurbished and repainted to refresh the house appearance. A new carport is added in the same architectural style and blends in with the existing fabric.
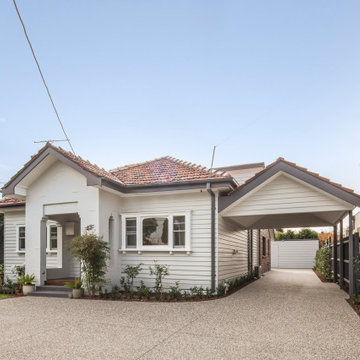
The external facade of the existing building is refurbished and repainted to refresh the house appearance. A new carport is added in the same architectural style and blends in with the existing fabric.
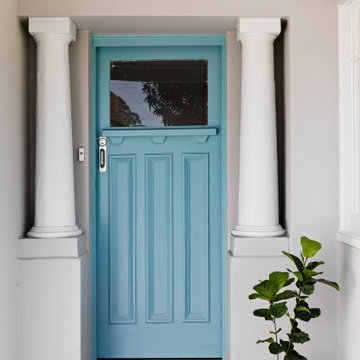
A restored front entry removed the enclosed porch and reinstated a central entry path and tessellated tiles.
Inredning av ett modernt mellanstort grått hus, med allt i ett plan, stuckatur, valmat tak och tak med takplattor
Inredning av ett modernt mellanstort grått hus, med allt i ett plan, stuckatur, valmat tak och tak med takplattor
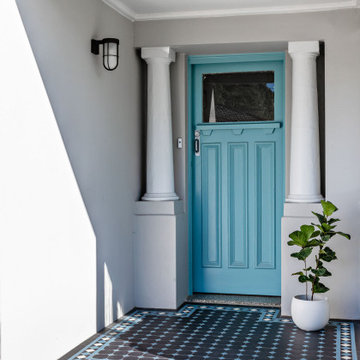
A restored front entry removed the enclosed porch and reinstated a central entry path and tessellated tiles.
Exempel på ett mellanstort modernt grått hus, med allt i ett plan, valmat tak, tak med takplattor och stuckatur
Exempel på ett mellanstort modernt grått hus, med allt i ett plan, valmat tak, tak med takplattor och stuckatur
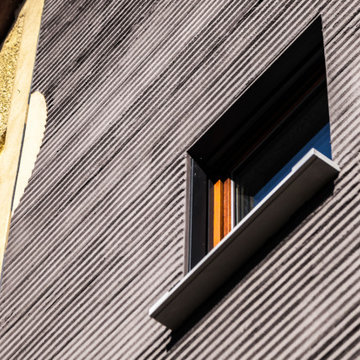
Inredning av ett stort grått flerfamiljshus, med tre eller fler plan, stuckatur, valmat tak och tak med takplattor
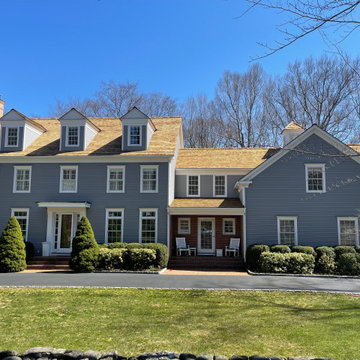
Replacement western red cedar on this expansive Fairfield County, Connecticut colonial residence. We recommended and installed Watkins Western Red Cedar perfection shingles treated with Chromated Copper Arsenate (CCA). The CCA is an anti-fungal and insect repellant which extends the life of the cedar, especially in shoreline communities where there is significant moisture.
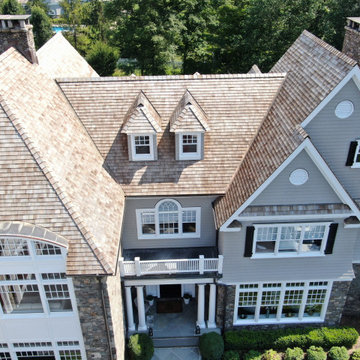
Tighter view of the ridge caps, valleys, and copper eyebrow dormer on this Western Red Cedar perfection shingle roof put on this expansive and intricate New Canaan, CT residence. This installation involved numerous dormers, valleys and protrusions, and over 8,000 square feet of copper chromated arsenate-treated cedar.
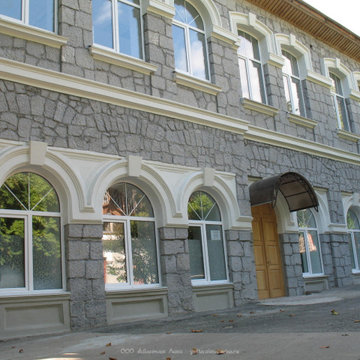
Inredning av ett 60 tals stort grått hus, med tre eller fler plan, vinylfasad, sadeltak och tak i metall
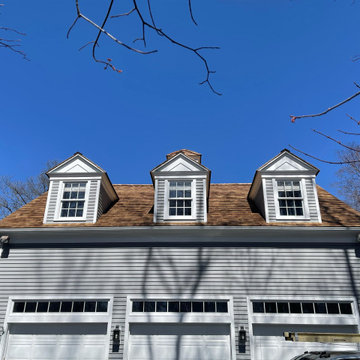
Three dormers over the garage and cupola in the background on this western red cedar roof replacement for this expansive Fairfield County, Connecticut colonial residence. We recommended and installed Watkins Western Red Cedar perfection shingles treated with Chromated Copper Arsenate (CCA). The CCA is an anti-fungal and insect repellant which extends the life of the cedar, especially in shoreline communities where there is significant moisture.
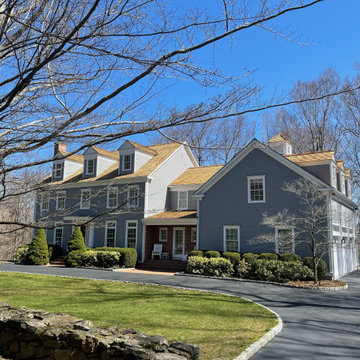
Replacement western red cedar on this expansive Fairfield County, Connecticut colonial residence. We recommended and installed Watkins Western Red Cedar perfection shingles treated with Chromated Copper Arsenate (CCA). The CCA is an anti-fungal and insect repellant which extends the life of the cedar, especially in shoreline communities where there is significant moisture.
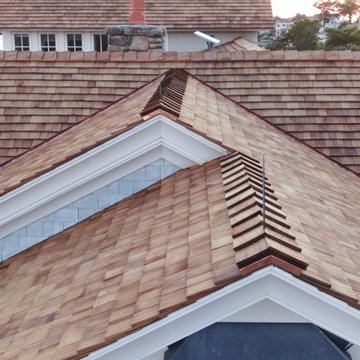
Exempel på ett mycket stort maritimt grått hus, med tre eller fler plan, sadeltak och tak i shingel
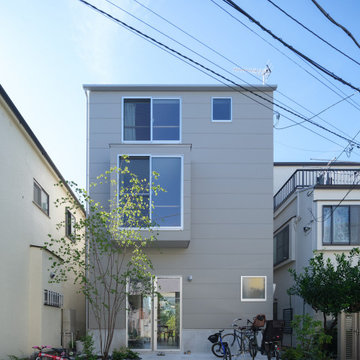
広場のような庭のある北側ファサード
北側外壁も道路から大きくセットバックさせ、道と繋がる広場のような庭をつくりました。向かいの住宅に住む同年代の子どもとの遊び場として、また来客時の駐車スペースとなります。北側からは土間の仕事場へ直接出入りすることができ、南側の庭まで視線が抜けます。
2階には大きな出窓を設け、庭木の見える居場所をつくるとともに、外壁に凹凸をつけて壁面の圧迫感を軽減しています。
写真:西川公朗
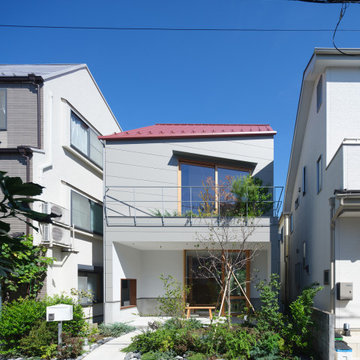
緑が立体的に繋がる、南側ファサード
南北2面で接道する敷地で、南側をメインのアプローチとし、柿の木やブルーベリーなど実のなる植物の植えられた庭を抜けて半屋外の縁側テラスへアプローチします。庭の地被植物から低木、高木、2階テラスの植栽へと立体的に緑が繋がります。
南側は屋根を大きく下げて2階建てのヴォリュームとし庭への圧迫感を軽減、また2階の外壁に角度をつけることでテラスに奥行きをつくっています。
写真:西川公朗
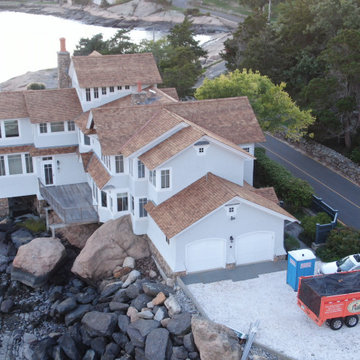
Idéer för ett mycket stort maritimt grått hus, med tre eller fler plan, sadeltak och tak i shingel
115 foton på grått hus
5
