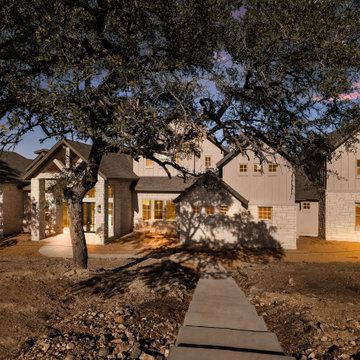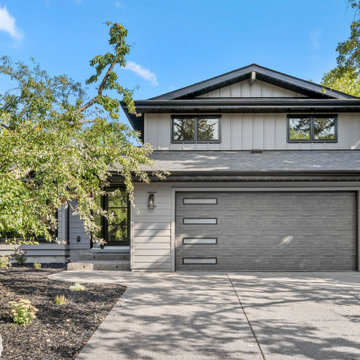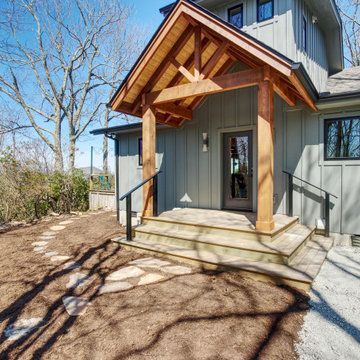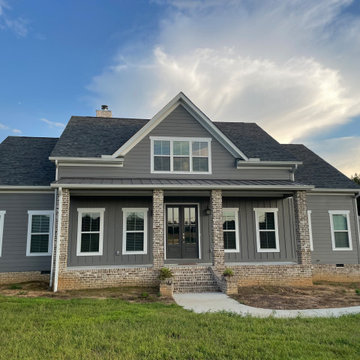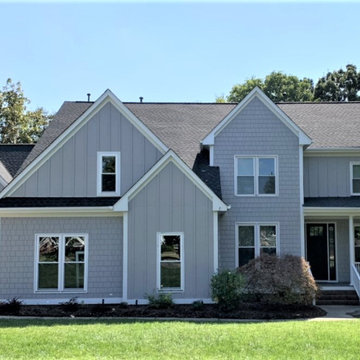1 303 foton på grått hus
Sortera efter:
Budget
Sortera efter:Populärt i dag
81 - 100 av 1 303 foton
Artikel 1 av 3
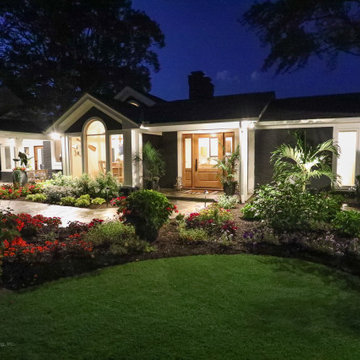
This lake home remodeling project involved significant renovations to both the interior and exterior of the property. One of the major changes on the exterior was the removal of a glass roof and the installation of steel beams, which added structural support to the building and allowed for the creation of a new upper-level patio. The lower-level patio also received a complete overhaul, including the addition of a new pavilion, stamped concrete, and a putting green. The exterior of the home was also completely repainted and received extensive updates to the hardscaping and landscaping. Inside, the home was completely updated with a new kitchen, a remodeled upper-level sunroom, a new upper-level fireplace, a new lower-level wet bar, and updated bathrooms, paint, and lighting. These renovations all combined to turn the home into the homeowner's dream lake home, complete with all the features and amenities they desired.
Helman Sechrist Architecture, Architect; Marie 'Martin' Kinney, Photographer; Martin Bros. Contracting, Inc. General Contractor.
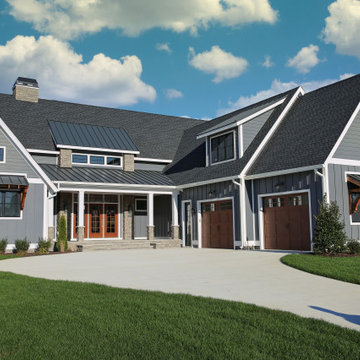
Hardie Night Gray
Lantlig inredning av ett grått hus, med två våningar, blandad fasad, platt tak och tak i mixade material
Lantlig inredning av ett grått hus, med två våningar, blandad fasad, platt tak och tak i mixade material

Interior Design :
ZWADA home Interiors & Design
Architectural Design :
Bronson Design
Builder:
Kellton Contracting Ltd.
Photography:
Paul Grdina

Modern inredning av ett mellanstort grått hus, med två våningar, pulpettak och tak i metall

Welcome to our beautiful, brand-new Laurel A single module suite. The Laurel A combines flexibility and style in a compact home at just 504 sq. ft. With one bedroom, one full bathroom, and an open-concept kitchen with a breakfast bar and living room with an electric fireplace, the Laurel Suite A is both cozy and convenient. Featuring vaulted ceilings throughout and plenty of windows, it has a bright and spacious feel inside.
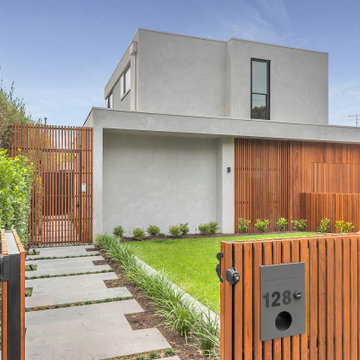
Exterior facade of Brighton custom luxury build
Inspiration för stora moderna grå hus, med två våningar och platt tak
Inspiration för stora moderna grå hus, med två våningar och platt tak
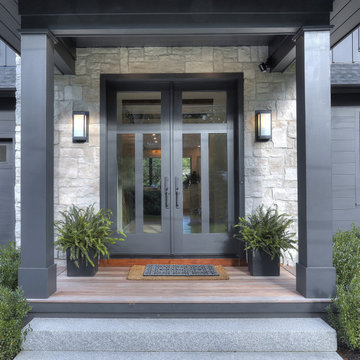
Inspiration för mellanstora klassiska grå hus, med två våningar, blandad fasad, sadeltak och tak i shingel
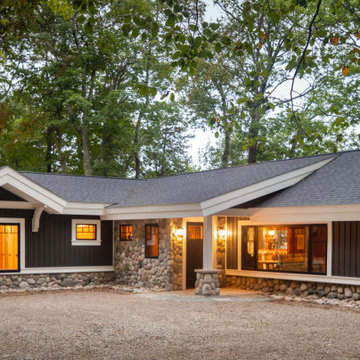
The client came to us to assist with transforming their small family cabin into a year-round residence that would continue the family legacy. The home was originally built by our client’s grandfather so keeping much of the existing interior woodwork and stone masonry fireplace was a must. They did not want to lose the rustic look and the warmth of the pine paneling. The view of Lake Michigan was also to be maintained. It was important to keep the home nestled within its surroundings.
There was a need to update the kitchen, add a laundry & mud room, install insulation, add a heating & cooling system, provide additional bedrooms and more bathrooms. The addition to the home needed to look intentional and provide plenty of room for the entire family to be together. Low maintenance exterior finish materials were used for the siding and trims as well as natural field stones at the base to match the original cabin’s charm.
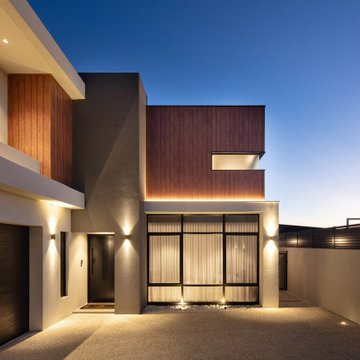
Immaculate care has been invested to create this ideal oasis. – DGK Architects
Inspiration för stora moderna grå hus, med två våningar, platt tak och tak i metall
Inspiration för stora moderna grå hus, med två våningar, platt tak och tak i metall

ガルバリウム鋼板の外壁に、レッドシダーとモルタルグレーの塗り壁が映える個性的な外観。間口の狭い、所謂「うなぎの寝床」とよばれる狭小地のなかで最大限、開放感ある空間とするために2階リビングとしました。2階向かって左手の突出している部分はお子様のためのスタディスペースとなっており、隣家と向き合わない方角へ向いています。バルコニー手摺や物干し金物をオリジナルの製作物とし、細くシャープに仕上げることで個性的な建物の形状が一層際立ちます。
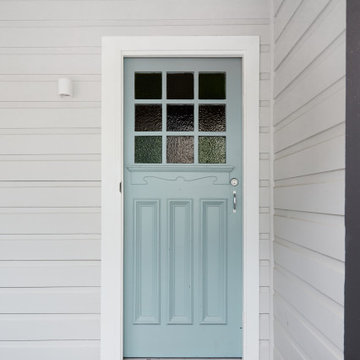
Old meets new in our colourful design for this original worker’s cottage. Our clients were extending the cottage and engaged us before the build to perfect their interior design. We focused on every interior detail, from colours to finishes, fixtures, lighting and joinery design.
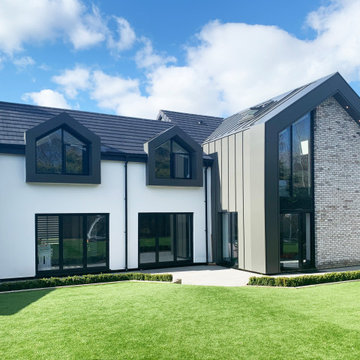
Remodel of an existing, dated 1990s house within greenbelt. The project involved a full refurbishment, recladding of the exterior and a two storey extension to the rear.
The scheme provides much needed extra space for a growing family, taking advantage of the large plot, integrating the exterior with the generous open plan interior living spaces.
Group D guided the client through the concept, planning, tender and construction stages of the project, ensuring a high quality delivery of the scheme.

Second story addition onto an older brick ranch.
Inspiration för mellanstora 60 tals grå hus, med två våningar, blandad fasad, sadeltak och tak i shingel
Inspiration för mellanstora 60 tals grå hus, med två våningar, blandad fasad, sadeltak och tak i shingel
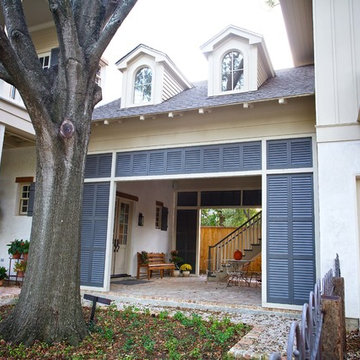
This house was inspired by the works of A. Hays Town / photography by Stan Kwan
Inspiration för mycket stora klassiska grå hus, med två våningar, stuckatur och tak i shingel
Inspiration för mycket stora klassiska grå hus, med två våningar, stuckatur och tak i shingel
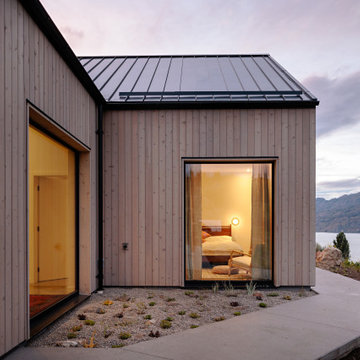
Exempel på ett mellanstort skandinaviskt grått hus, med allt i ett plan, sadeltak och tak i metall
1 303 foton på grått hus
5
