3 258 foton på grått kök, med beige skåp
Sortera efter:
Budget
Sortera efter:Populärt i dag
41 - 60 av 3 258 foton
Artikel 1 av 3
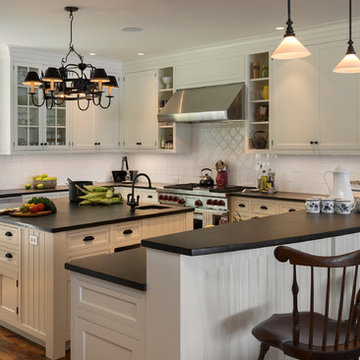
Rob Karosis
Idéer för vintage u-kök, med en rustik diskho, luckor med profilerade fronter, beige skåp, vitt stänkskydd och rostfria vitvaror
Idéer för vintage u-kök, med en rustik diskho, luckor med profilerade fronter, beige skåp, vitt stänkskydd och rostfria vitvaror

Idéer för ett mellanstort modernt svart linjärt kök, med en integrerad diskho, skåp i shakerstil, beige skåp, grått stänkskydd, stänkskydd i porslinskakel, integrerade vitvaror, klinkergolv i porslin och brunt golv

The kitchen island was painted in Sherwin Williams Dovetail to compliment the over-sized, dark bronze, pendant lights. The beveled tile backsplash in antique white provides a clean backdrop for the custom, aged, zinc finish on the hood.
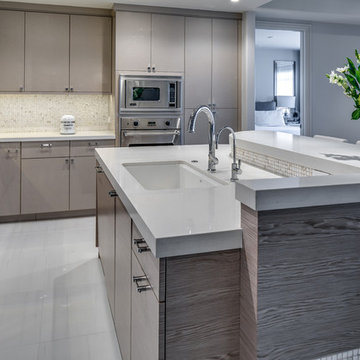
This kitchen reface uses Luxe Textil Plata finish on the perimeter kitchen, oven surrounds, and fridge door panels.
The island is a custom built curved piece using Silver Oak veneer. Step down working island with integrated curved front bar height panel.
Design by Ernesto Garcia Design
Photos by SpartaPhoto - Alex Rentzis
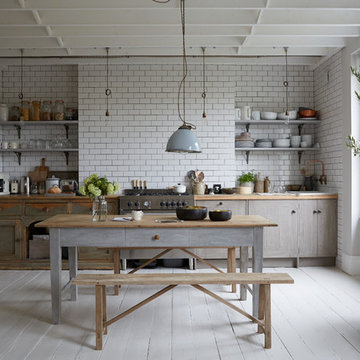
Paul Massey is a British photographer who has used Annie Sloan paints to create a cool, warehouse look in his London kitchen. He had the cabinets made out of old floorboards and painted them – as well as the kitchen table – with Chalk Paint®.
Photo by Paul Massey, Courtesy of www.timeincukcontent.com
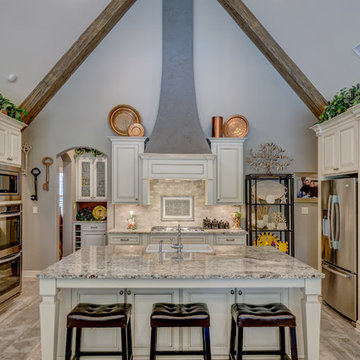
Klassisk inredning av ett stort kök, med en rustik diskho, luckor med upphöjd panel, granitbänkskiva, stänkskydd i porslinskakel, rostfria vitvaror, klinkergolv i porslin, en köksö, beige skåp, beige stänkskydd och beiget golv
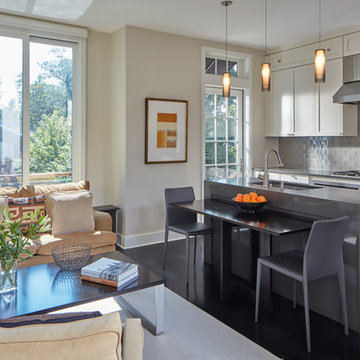
David Burroughs
Inspiration för ett mellanstort funkis linjärt kök med öppen planlösning, med beige skåp, bänkskiva i kvarts, grått stänkskydd, stänkskydd i glaskakel, rostfria vitvaror, mörkt trägolv, brunt golv, en undermonterad diskho, skåp i shakerstil och en köksö
Inspiration för ett mellanstort funkis linjärt kök med öppen planlösning, med beige skåp, bänkskiva i kvarts, grått stänkskydd, stänkskydd i glaskakel, rostfria vitvaror, mörkt trägolv, brunt golv, en undermonterad diskho, skåp i shakerstil och en köksö

The Olney Manor is a historic property sitting on a beautiful 7 acre estate and surely provided some interesting design challenges while our design team worked with the Brown family on their home from the 1930's. To unify 400 square feet of kitchen and morning room seating space the team re-configured a structural opening and fireplace to create a beautiful stone wall with floating gas insert as the feature wall for the kitchen. Tasteful two tone painted cabinets with a cherry island and breakfast table created a great traditional and French country style melding that mirrored the classic elegance of the home. A historic property brings many challenges to planning, designing, and building, but our team delivered the Brown's dream kitchen, adding value and beauty to this already famous estate.
http://www.lepaverphotography.com/
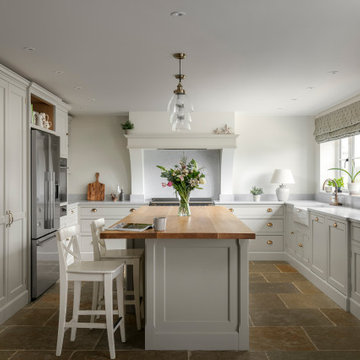
The beauty of hand-painted, handmade kitchens is that they can be easily added to. This client already had a Hill Farm Furniture kitchen and when they decided to make the area bigger, they asked us back. We redesigned the layout of the kitchen, taking into account their growing family's needs. Bespoke cabinets in a fresh new colour with new Broughton of Leicester door and drawer handles, new appliances and taps created a brand new cosy and homely kitchen. And we didn't stop there, designing, manufacturing and installing bespoke vanity units in the cottage's new ensuite and bathroom.

Download our free ebook, Creating the Ideal Kitchen. DOWNLOAD NOW
The homeowners came to us looking to update the kitchen in their historic 1897 home. The home had gone through an extensive renovation several years earlier that added a master bedroom suite and updates to the front façade. The kitchen however was not part of that update and a prior 1990’s update had left much to be desired. The client is an avid cook, and it was just not very functional for the family.
The original kitchen was very choppy and included a large eat in area that took up more than its fair share of the space. On the wish list was a place where the family could comfortably congregate, that was easy and to cook in, that feels lived in and in check with the rest of the home’s décor. They also wanted a space that was not cluttered and dark – a happy, light and airy room. A small powder room off the space also needed some attention so we set out to include that in the remodel as well.
See that arch in the neighboring dining room? The homeowner really wanted to make the opening to the dining room an arch to match, so we incorporated that into the design.
Another unfortunate eyesore was the state of the ceiling and soffits. Turns out it was just a series of shortcuts from the prior renovation, and we were surprised and delighted that we were easily able to flatten out almost the entire ceiling with a couple of little reworks.
Other changes we made were to add new windows that were appropriate to the new design, which included moving the sink window over slightly to give the work zone more breathing room. We also adjusted the height of the windows in what was previously the eat-in area that were too low for a countertop to work. We tried to keep an old island in the plan since it was a well-loved vintage find, but the tradeoff for the function of the new island was not worth it in the end. We hope the old found a new home, perhaps as a potting table.
Designed by: Susan Klimala, CKD, CBD
Photography by: Michael Kaskel
For more information on kitchen and bath design ideas go to: www.kitchenstudio-ge.com

This Altadena home is the perfect example of modern farmhouse flair. The powder room flaunts an elegant mirror over a strapping vanity; the butcher block in the kitchen lends warmth and texture; the living room is replete with stunning details like the candle style chandelier, the plaid area rug, and the coral accents; and the master bathroom’s floor is a gorgeous floor tile.
Project designed by Courtney Thomas Design in La Cañada. Serving Pasadena, Glendale, Monrovia, San Marino, Sierra Madre, South Pasadena, and Altadena.
For more about Courtney Thomas Design, click here: https://www.courtneythomasdesign.com/
To learn more about this project, click here:
https://www.courtneythomasdesign.com/portfolio/new-construction-altadena-rustic-modern/
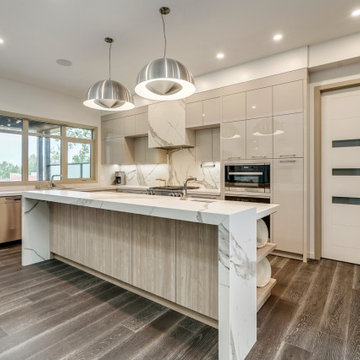
Idéer för ett modernt vit l-kök, med släta luckor, beige skåp, vitt stänkskydd, stänkskydd i sten, mörkt trägolv, en köksö och brunt golv
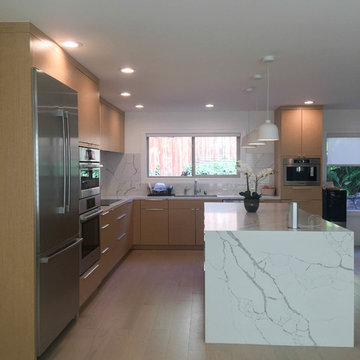
Cabinetry: Sollera Fine Cabinets
Countertop: Quartz
Bild på ett stort funkis vit vitt kök, med en undermonterad diskho, släta luckor, beige skåp, bänkskiva i kvarts, vitt stänkskydd, stänkskydd i sten, rostfria vitvaror, ljust trägolv, en köksö och beiget golv
Bild på ett stort funkis vit vitt kök, med en undermonterad diskho, släta luckor, beige skåp, bänkskiva i kvarts, vitt stänkskydd, stänkskydd i sten, rostfria vitvaror, ljust trägolv, en köksö och beiget golv

This design boasts it's own private bar area which features a windsor grey quartz worktop and light grey cabinets, providing a practical use of the alcove by creating a seating area, and influenced by copper lighting and accessories, while the cabinetry hides a preparation area hidden by pocket doors. A tall bank of units boxed in by stud walls to create a unique built in look. The kitchen houses Neff slide and hide eye level ovens, a wine cooler, ceiling extraction and an induction hob.
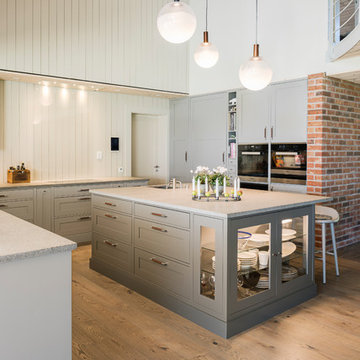
Inredning av ett skandinaviskt kök, med skåp i shakerstil, beige skåp, beige stänkskydd, stänkskydd i trä, svarta vitvaror, ljust trägolv, en köksö och beiget golv
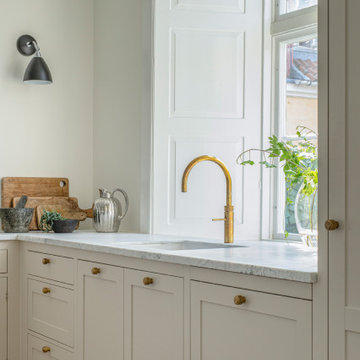
Ekeby låger i farven Sand malet på askefinér.
Lågerne har en bred, glat profil, synlige hængsler og greb i messing.
Idéer för mellanstora vintage vitt kök, med beige skåp, marmorbänkskiva, vitt stänkskydd, stänkskydd i marmor, mellanmörkt trägolv, en köksö och brunt golv
Idéer för mellanstora vintage vitt kök, med beige skåp, marmorbänkskiva, vitt stänkskydd, stänkskydd i marmor, mellanmörkt trägolv, en köksö och brunt golv
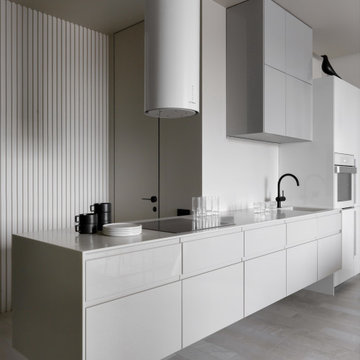
Designer: Ivan Pozdnyakov Foto: Sergey Krasyuk
Bild på ett avskilt, mellanstort funkis beige linjärt beige kök, med en undermonterad diskho, släta luckor, beige skåp, bänkskiva i kvarts, beige stänkskydd, vita vitvaror, klinkergolv i porslin och beiget golv
Bild på ett avskilt, mellanstort funkis beige linjärt beige kök, med en undermonterad diskho, släta luckor, beige skåp, bänkskiva i kvarts, beige stänkskydd, vita vitvaror, klinkergolv i porslin och beiget golv
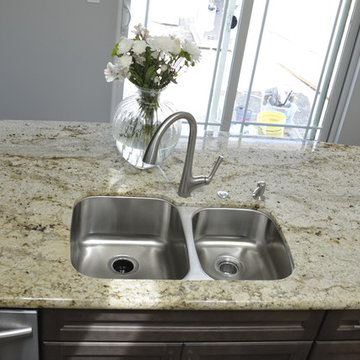
Inspiration för stora moderna flerfärgat l-kök, med en dubbel diskho, luckor med profilerade fronter, beige skåp, granitbänkskiva, vitt stänkskydd, stänkskydd i glaskakel, rostfria vitvaror, laminatgolv, en köksö och flerfärgat golv
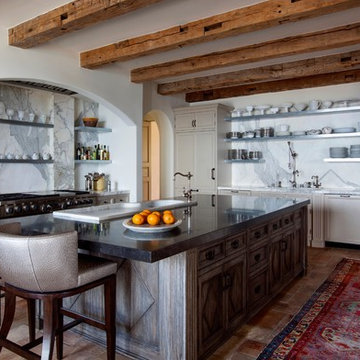
Vintage Timberworks supplied the reclaimed wood beams in this beautiful Malibu home. The beams are antique hand hewn barn beams in various sizes from 6x6 through 8x8.
Architect: Paul Brant Williger
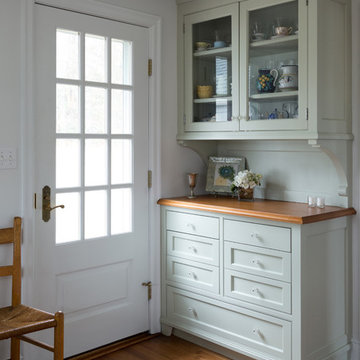
An open back entry that "cleans up" for parties. The cabinet both displays dishes and hides assorted mittens. Unseen to the right is a wall with hooks around a mirror and a shoe basket. The dining table expands into this space for parties. Details like the low wood panel in the door give the space a timeless appearance.
3 258 foton på grått kök, med beige skåp
3