6 364 foton på grått kök med matplats
Sortera efter:
Budget
Sortera efter:Populärt i dag
81 - 100 av 6 364 foton
Artikel 1 av 3
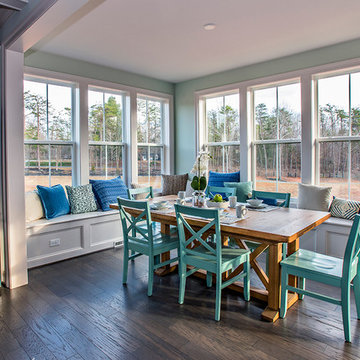
Idéer för att renovera ett maritimt kök med matplats, med blå väggar och mörkt trägolv
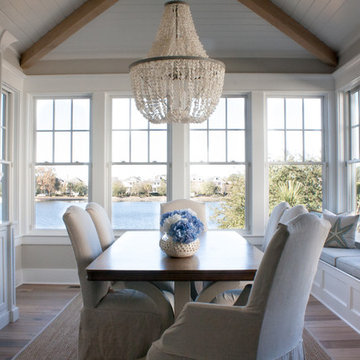
Dining Room designed by Christyn Dunning of The Guest House Studio. Chandelier is from Made Goods. All upholstery and trim is custom made. Photo by Amanda Keough
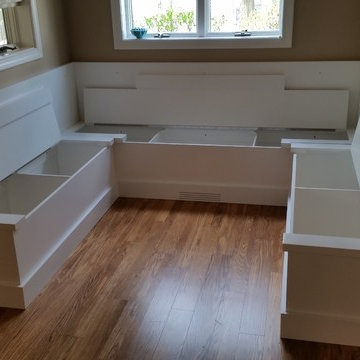
Maple/ painted: Built in breakfast nook with lots of additional storage!! Photo by Madison Cabinets
Idéer för ett litet klassiskt kök med matplats
Idéer för ett litet klassiskt kök med matplats
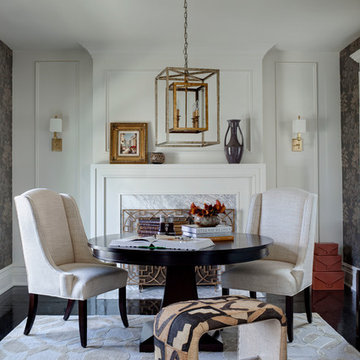
Buckingham Interiors + Design
Klassisk inredning av ett stort kök med matplats, med vita väggar, mörkt trägolv, en standard öppen spis, en spiselkrans i sten och svart golv
Klassisk inredning av ett stort kök med matplats, med vita väggar, mörkt trägolv, en standard öppen spis, en spiselkrans i sten och svart golv
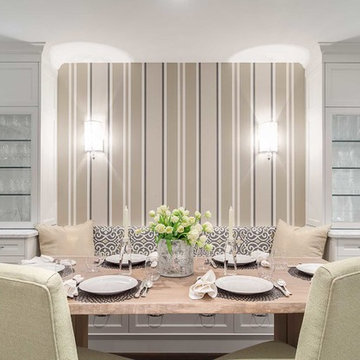
Open concept dining room with accent wall.
Photography by Leslie Goodwin Photography
Inredning av ett klassiskt mellanstort kök med matplats, med vita väggar, mellanmörkt trägolv och brunt golv
Inredning av ett klassiskt mellanstort kök med matplats, med vita väggar, mellanmörkt trägolv och brunt golv
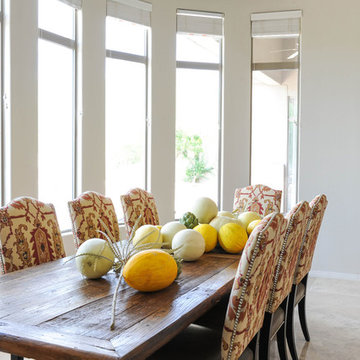
Inredning av ett klassiskt stort kök med matplats, med vita väggar, klinkergolv i porslin och beiget golv
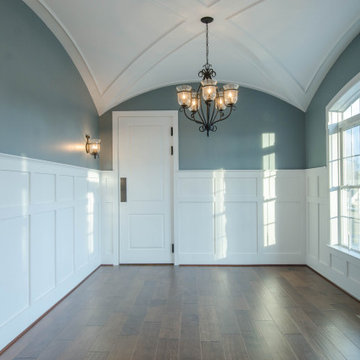
Inspiration för klassiska kök med matplatser, med blå väggar, mellanmörkt trägolv och brunt golv

Dining Chairs by Coastal Living Sorrento
Styling by Rhiannon Orr & Mel Hasic
Dining Chairs by Coastal Living Sorrento
Styling by Rhiannon Orr & Mel Hasic
Laminex Doors & Drawers in "Super White"
Display Shelves in Laminex "American Walnut Veneer Random cut Mismatched
Benchtop - Caesarstone Staturio Maximus'
Splashback - Urban Edge - "Brique" in Green
Floor Tiles - Urban Edge - Xtreme Concrete
Steel Truss - Dulux 'Domino'
Flooring - sanded + stain clear matt Tasmanian Oak
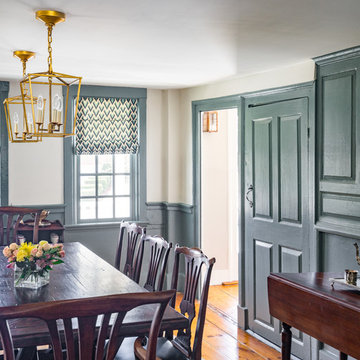
Eric Roth
Idéer för mellanstora lantliga kök med matplatser, med blå väggar och ljust trägolv
Idéer för mellanstora lantliga kök med matplatser, med blå väggar och ljust trägolv

Eichler in Marinwood - In conjunction to the porous programmatic kitchen block as a connective element, the walls along the main corridor add to the sense of bringing outside in. The fin wall adjacent to the entry has been detailed to have the siding slip past the glass, while the living, kitchen and dining room are all connected by a walnut veneer feature wall running the length of the house. This wall also echoes the lush surroundings of lucas valley as well as the original mahogany plywood panels used within eichlers.
photo: scott hargis
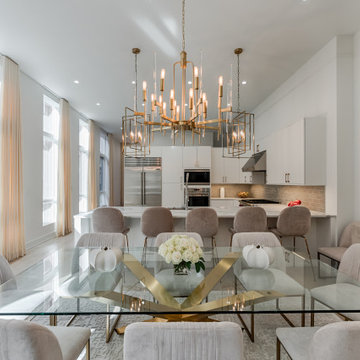
Reflective materials like antique mirror, glass, and brushed gold are found throughout the dining room to add a glamorous feel to the space.
Inspiration för ett stort funkis kök med matplats, med beige väggar, ljust trägolv, en standard öppen spis och beiget golv
Inspiration för ett stort funkis kök med matplats, med beige väggar, ljust trägolv, en standard öppen spis och beiget golv
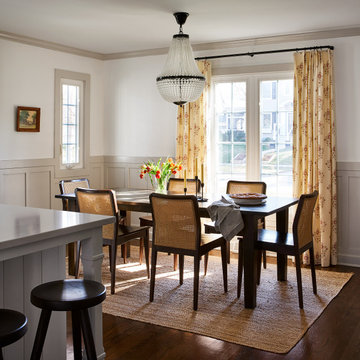
Exempel på ett mellanstort lantligt kök med matplats, med mellanmörkt trägolv och brunt golv
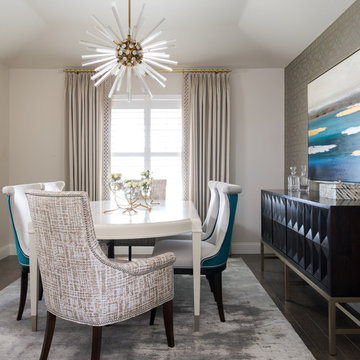
Michael Hunter Photography
Inspiration för ett litet vintage kök med matplats, med grå väggar, mörkt trägolv och brunt golv
Inspiration för ett litet vintage kök med matplats, med grå väggar, mörkt trägolv och brunt golv
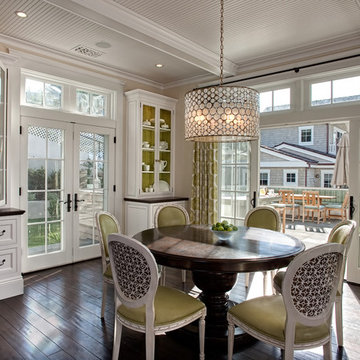
The kitchen, breakfast room and family room are all open to one another. The kitchen has a large twelve foot island topped with Calacatta marble and features a roll-out kneading table, and room to seat the whole family. The sunlight breakfast room opens onto the patio which has a built-in barbeque, and both bar top seating and a built in bench for outdoor dining. The large family room features a cozy fireplace, TV media, and a large built-in bookcase. The adjoining craft room is separated by a set of pocket french doors; where the kids can be visible from the family room as they do their homework.
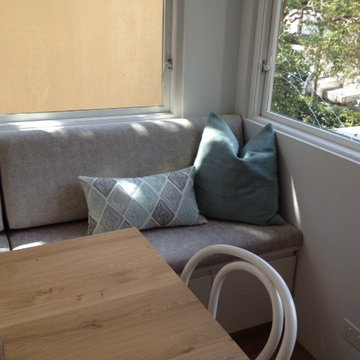
Accent cushion detail provides visual interest to contrast with the grey banquette seat.
Modern inredning av ett litet kök med matplats, med beige väggar och ljust trägolv
Modern inredning av ett litet kök med matplats, med beige väggar och ljust trägolv
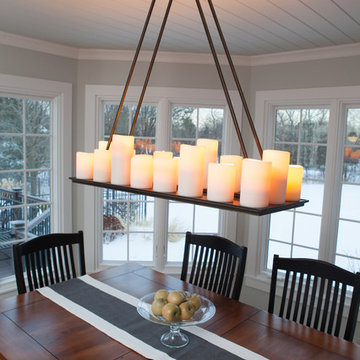
When this suburban family decided to renovate their kitchen, they knew that they wanted a little more space. Advance Design worked together with the homeowner to design a kitchen that would work for a large family who loved to gather regularly and always ended up in the kitchen! So the project began with extending out an exterior wall to accommodate a larger island and more moving-around space between the island and the perimeter cabinetry.
Style was important to the cook, who began collecting accessories and photos of the look she loved for months prior to the project design. She was drawn to the brightness of whites and grays, and the design accentuated this color palette brilliantly with the incorporation of a warm shade of brown woods that originated from a dining room table that was a family favorite. Classic gray and white cabinetry from Dura Supreme hits the mark creating a perfect balance between bright and subdued. Hints of gray appear in the bead board detail peeking just behind glass doors, and in the application of the handsome floating wood shelves between cabinets. White subway tile is made extra interesting with the application of dark gray grout lines causing it to be a subtle but noticeable detail worthy of attention.
Suede quartz Silestone graces the countertops with a soft matte hint of color that contrasts nicely with the presence of white painted cabinetry finished smartly with the brightness of a milky white farm sink. Old melds nicely with new, as antique bronze accents are sprinkled throughout hardware and fixtures, and work together unassumingly with the sleekness of stainless steel appliances.
The grace and timelessness of this sparkling new kitchen maintains the charm and character of a space that has seen generations past. And now this family will enjoy this new space for many more generations to come in the future with the help of the team at Advance Design Studio.
Dura Supreme Cabinetry
Photographer: Joe Nowak
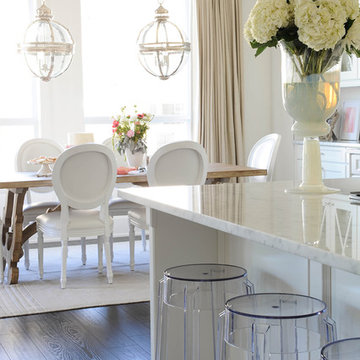
Tracey Ayton Photography
Idéer för mellanstora vintage kök med matplatser, med vita väggar och mörkt trägolv
Idéer för mellanstora vintage kök med matplatser, med vita väggar och mörkt trägolv
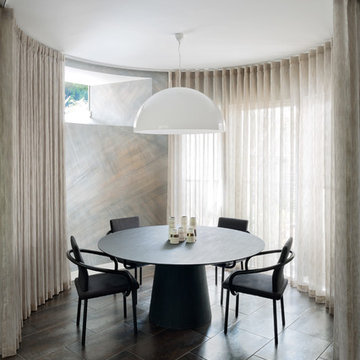
Round bay window dining area set in the existing bay window area of the house.
Inspiration för ett funkis kök med matplats, med klinkergolv i porslin
Inspiration för ett funkis kök med matplats, med klinkergolv i porslin
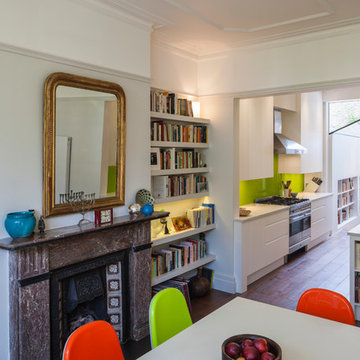
Gareth Gardner
Idéer för ett modernt kök med matplats, med vita väggar och mellanmörkt trägolv
Idéer för ett modernt kök med matplats, med vita väggar och mellanmörkt trägolv
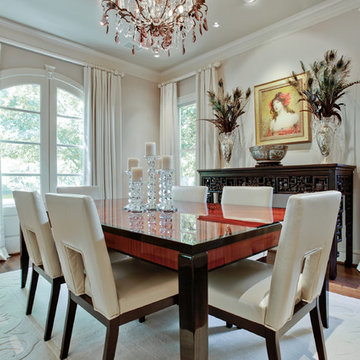
Klassisk inredning av ett kök med matplats, med beige väggar, mellanmörkt trägolv och brunt golv
6 364 foton på grått kök med matplats
5