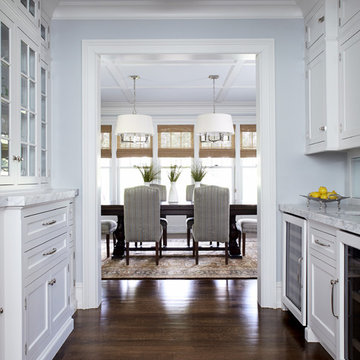6 358 foton på grått kök med matplats
Sortera efter:
Budget
Sortera efter:Populärt i dag
141 - 160 av 6 358 foton
Artikel 1 av 3
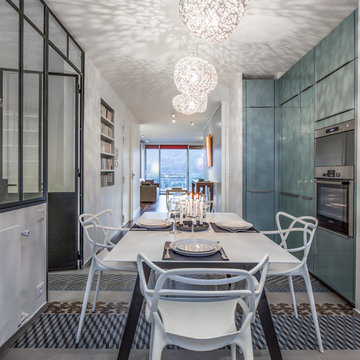
© Marcin Pawłowski
Inspiration för mellanstora moderna kök med matplatser, med vita väggar
Inspiration för mellanstora moderna kök med matplatser, med vita väggar
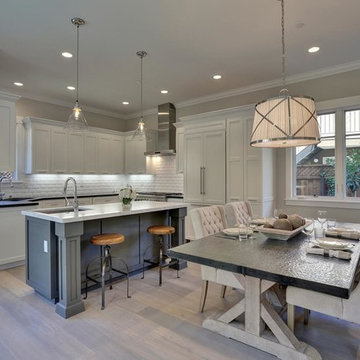
Island Paint Benj Moore Kendall Charcoal
Floors- DuChateau Chateau Antique White
Bild på ett mellanstort vintage kök med matplats, med grå väggar och ljust trägolv
Bild på ett mellanstort vintage kök med matplats, med grå väggar och ljust trägolv
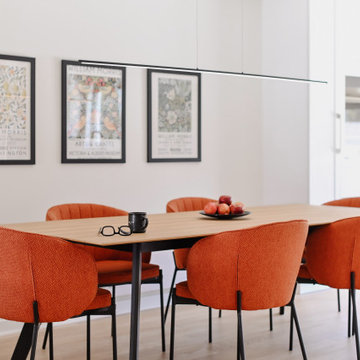
Inspiration för ett mellanstort minimalistiskt kök med matplats, med vita väggar, ljust trägolv och beiget golv
Creating good flow between indoor and outdoor spaces can make your home feel more expansive. Encouraging extra flow between indoor and outdoor rooms during times you are entertaining, not only adds extra space but adds wow factor. We've done that by installing two large bifold accordion doors on either side of our dining room.
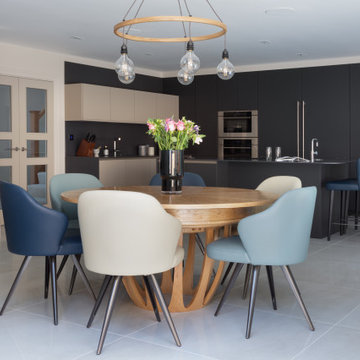
Contemporary kitchen and dining room space with expanding circular dining table
Bild på ett stort funkis kök med matplats, med klinkergolv i porslin, beiget golv och vita väggar
Bild på ett stort funkis kök med matplats, med klinkergolv i porslin, beiget golv och vita väggar
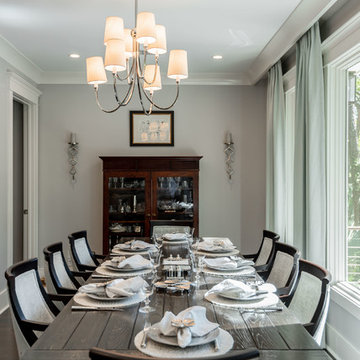
Photography by Keen Eye Marketing
Idéer för att renovera ett mellanstort vintage kök med matplats, med grå väggar, mörkt trägolv och brunt golv
Idéer för att renovera ett mellanstort vintage kök med matplats, med grå väggar, mörkt trägolv och brunt golv
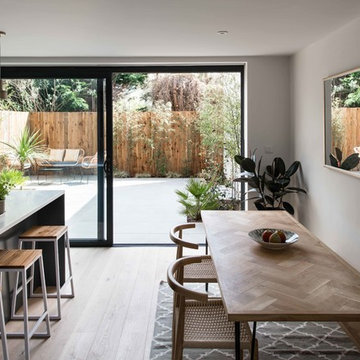
Modern inredning av ett mellanstort kök med matplats, med ljust trägolv, vita väggar och beiget golv
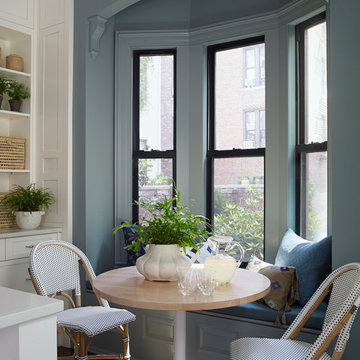
Full-scale interior design, architectural consultation, kitchen design, bath design, furnishings selection and project management for a historic townhouse located in the historical Brooklyn Heights neighborhood. Project featured in Architectural Digest (AD).
Read the full article here:
https://www.architecturaldigest.com/story/historic-brooklyn-townhouse-where-subtlety-is-everything
Photo by: Tria Giovan
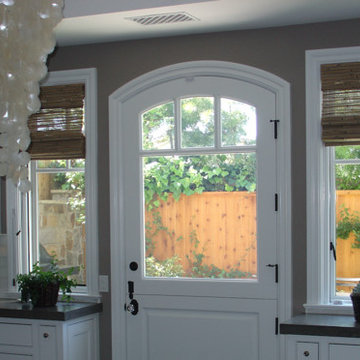
Exempel på ett mellanstort lantligt kök med matplats, med grå väggar
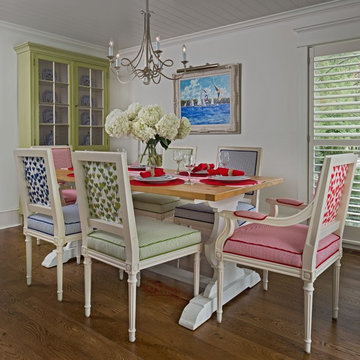
Beth Singer
Inredning av ett maritimt mellanstort kök med matplats, med vita väggar och mörkt trägolv
Inredning av ett maritimt mellanstort kök med matplats, med vita väggar och mörkt trägolv
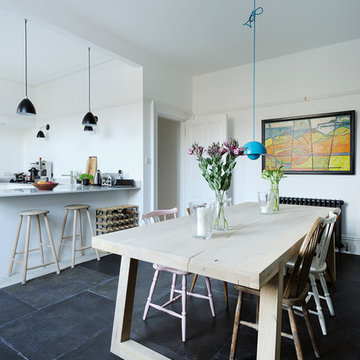
Minimal kitchen in renovated historic house in Ferryhill, Aberdeen. White kitchen with marble worktop and splashback. Original timber floor sanded and finished with white danish oil. Original flagstone flooring repaired. New cast iron radiator added. Copyright Copyright Nigel Rigden
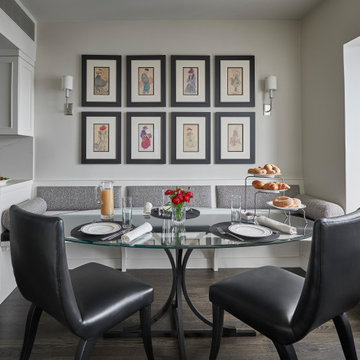
Idéer för att renovera ett litet vintage kök med matplats, med grå väggar, mörkt trägolv och brunt golv
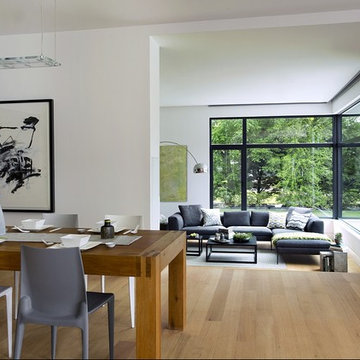
ZeroEnergy Design (ZED) created this modern home for a progressive family in the desirable community of Lexington.
Thoughtful Land Connection. The residence is carefully sited on the infill lot so as to create privacy from the road and neighbors, while cultivating a side yard that captures the southern sun. The terraced grade rises to meet the house, allowing for it to maintain a structured connection with the ground while also sitting above the high water table. The elevated outdoor living space maintains a strong connection with the indoor living space, while the stepped edge ties it back to the true ground plane. Siting and outdoor connections were completed by ZED in collaboration with landscape designer Soren Deniord Design Studio.
Exterior Finishes and Solar. The exterior finish materials include a palette of shiplapped wood siding, through-colored fiber cement panels and stucco. A rooftop parapet hides the solar panels above, while a gutter and site drainage system directs rainwater into an irrigation cistern and dry wells that recharge the groundwater.
Cooking, Dining, Living. Inside, the kitchen, fabricated by Henrybuilt, is located between the indoor and outdoor dining areas. The expansive south-facing sliding door opens to seamlessly connect the spaces, using a retractable awning to provide shade during the summer while still admitting the warming winter sun. The indoor living space continues from the dining areas across to the sunken living area, with a view that returns again to the outside through the corner wall of glass.
Accessible Guest Suite. The design of the first level guest suite provides for both aging in place and guests who regularly visit for extended stays. The patio off the north side of the house affords guests their own private outdoor space, and privacy from the neighbor. Similarly, the second level master suite opens to an outdoor private roof deck.
Light and Access. The wide open interior stair with a glass panel rail leads from the top level down to the well insulated basement. The design of the basement, used as an away/play space, addresses the need for both natural light and easy access. In addition to the open stairwell, light is admitted to the north side of the area with a high performance, Passive House (PHI) certified skylight, covering a six by sixteen foot area. On the south side, a unique roof hatch set flush with the deck opens to reveal a glass door at the base of the stairwell which provides additional light and access from the deck above down to the play space.
Energy. Energy consumption is reduced by the high performance building envelope, high efficiency mechanical systems, and then offset with renewable energy. All windows and doors are made of high performance triple paned glass with thermally broken aluminum frames. The exterior wall assembly employs dense pack cellulose in the stud cavity, a continuous air barrier, and four inches exterior rigid foam insulation. The 10kW rooftop solar electric system provides clean energy production. The final air leakage testing yielded 0.6 ACH 50 - an extremely air tight house, a testament to the well-designed details, progress testing and quality construction. When compared to a new house built to code requirements, this home consumes only 19% of the energy.
Architecture & Energy Consulting: ZeroEnergy Design
Landscape Design: Soren Deniord Design
Paintings: Bernd Haussmann Studio
Photos: Eric Roth Photography
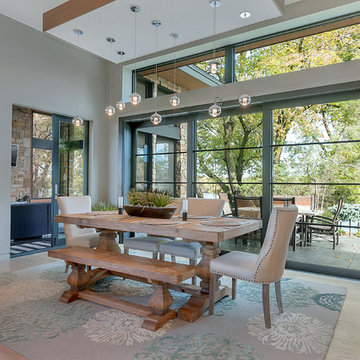
Lynnette Bauer - 360REI
Modern inredning av ett stort kök med matplats, med grå väggar, ljust trägolv, en standard öppen spis, en spiselkrans i metall och beiget golv
Modern inredning av ett stort kök med matplats, med grå väggar, ljust trägolv, en standard öppen spis, en spiselkrans i metall och beiget golv
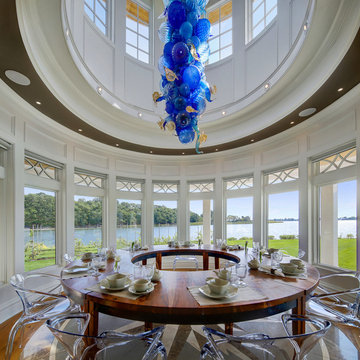
Idéer för stora vintage kök med matplatser, med vita väggar, marmorgolv och brunt golv
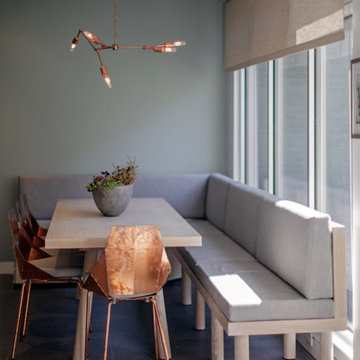
The chairs did not have cushions and we added custom ones with the same outdoor fabric as the banquette.
© scott benedict | practical(ly) studios
Inspiration för stora moderna kök med matplatser, med blå väggar och klinkergolv i keramik
Inspiration för stora moderna kök med matplatser, med blå väggar och klinkergolv i keramik

Kitchen Breakfast Nook
Tim Lee Photgraphy
Idéer för att renovera ett litet vintage kök med matplats, med vita väggar och mellanmörkt trägolv
Idéer för att renovera ett litet vintage kök med matplats, med vita väggar och mellanmörkt trägolv
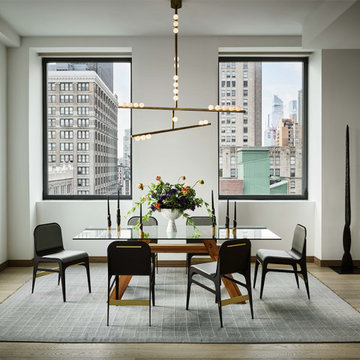
Bild på ett mellanstort funkis kök med matplats, med vita väggar, ljust trägolv och grått golv
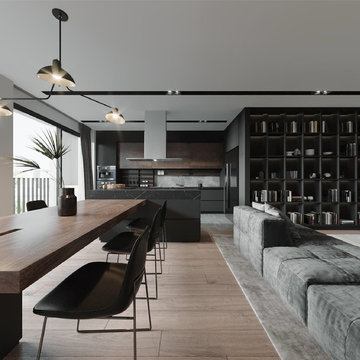
Rooms decorated in eclectic design style are known to look kind of dark due to the abundance of black and gray colors in their interiors. This dining room looks great thanks to several types of different lighting as well as several large windows.
The main idea of this interior is high style and chic which make this dining room stand out from all other rooms of the house. Also, pay attention to free space that visually enlarges this room space.
With our great interior designers, you are bound to make your kitchen or/and dining room stand out as well! Just contact our managers as soon as possible!
6 358 foton på grått kök med matplats
8
