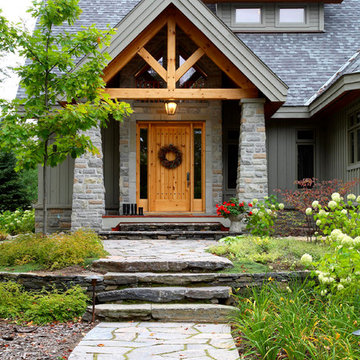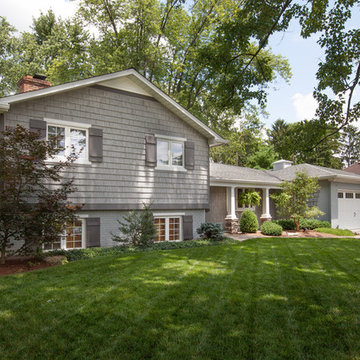74 451 foton på grått, lila hus
Sortera efter:
Budget
Sortera efter:Populärt i dag
181 - 200 av 74 451 foton
Artikel 1 av 3
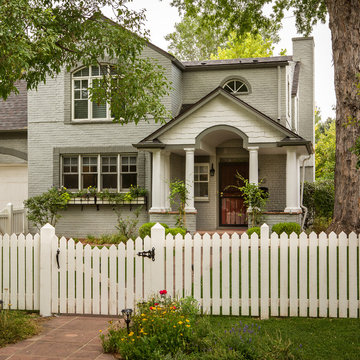
Katie Hedrick @ 3rdEyeStudios.com
Inredning av ett klassiskt mellanstort grått hus, med två våningar, tegel, sadeltak och tak i shingel
Inredning av ett klassiskt mellanstort grått hus, med två våningar, tegel, sadeltak och tak i shingel
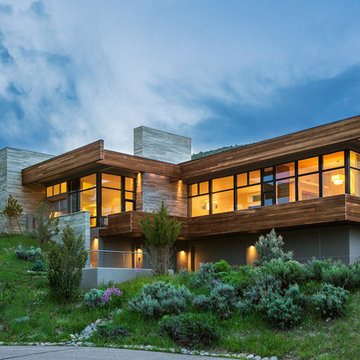
Brent Bingham
Inredning av ett modernt mycket stort grått trähus, med platt tak och två våningar
Inredning av ett modernt mycket stort grått trähus, med platt tak och två våningar
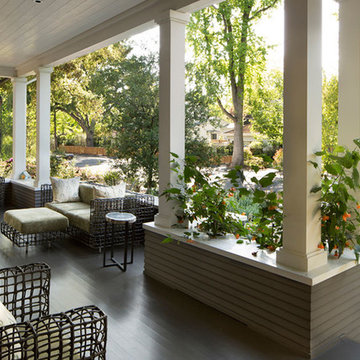
Exempel på ett mellanstort modernt grått trähus, med två våningar och sadeltak

The shape of the angled porch-roof, sets the tone for a truly modern entryway. This protective covering makes a dramatic statement, as it hovers over the front door. The blue-stone terrace conveys even more interest, as it gradually moves upward, morphing into steps, until it reaches the porch.
Porch Detail
The multicolored tan stone, used for the risers and retaining walls, is proportionally carried around the base of the house. Horizontal sustainable-fiber cement board replaces the original vertical wood siding, and widens the appearance of the facade. The color scheme — blue-grey siding, cherry-wood door and roof underside, and varied shades of tan and blue stone — is complimented by the crisp-contrasting black accents of the thin-round metal columns, railing, window sashes, and the roof fascia board and gutters.
This project is a stunning example of an exterior, that is both asymmetrical and symmetrical. Prior to the renovation, the house had a bland 1970s exterior. Now, it is interesting, unique, and inviting.
Photography Credit: Tom Holdsworth Photography
Contractor: Owings Brothers Contracting
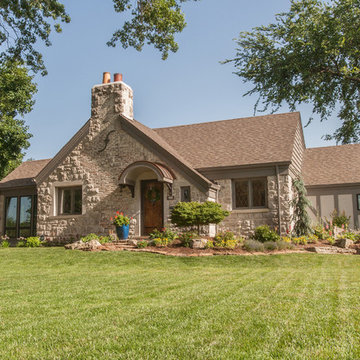
English Cottage Exterior Renovatio Completion: Canvas canopy replaced with an arched copper standing seam entry canopy with wrought iron corbels, four season sun room with a mini split HVAC system, Anderson Windows, New paint. 'After' photo: Marc Ekhause
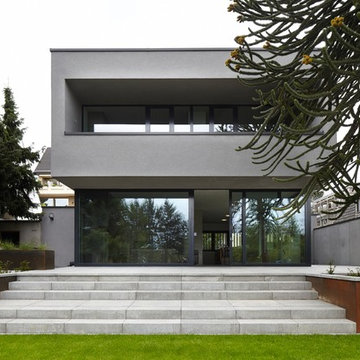
Inspiration för mellanstora moderna grå hus, med två våningar, stuckatur och platt tak
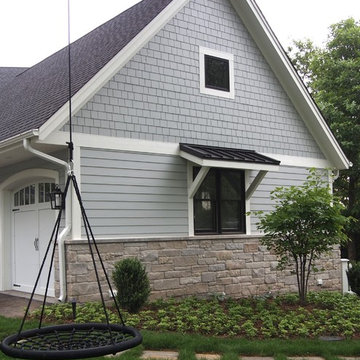
A contemporary chair swing hangs from a large tree in the front yard.
Inspiration för ett stort amerikanskt grått hus, med två våningar och fiberplattor i betong
Inspiration för ett stort amerikanskt grått hus, med två våningar och fiberplattor i betong

Exterior of modern farmhouse style home, clad in corrugated grey steel with wall lighting, offset gable roof with chimney, detached guest house and connecting breezeway. Photo by Tory Taglio Photography

Anice Hoachlander, Hoachlander Davis Photography
Foto på ett stort retro grått hus i flera nivåer, med sadeltak, blandad fasad och tak i shingel
Foto på ett stort retro grått hus i flera nivåer, med sadeltak, blandad fasad och tak i shingel
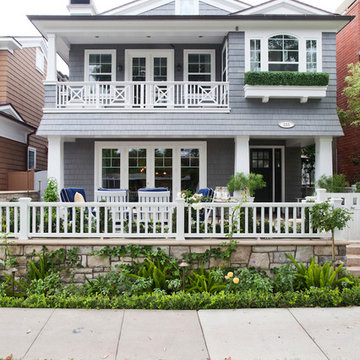
Coastal Luxe interior design by Lindye Galloway Design. Exterior beach house style.
Idéer för att renovera ett stort maritimt grått trähus, med två våningar och sadeltak
Idéer för att renovera ett stort maritimt grått trähus, med två våningar och sadeltak

Architect: John Van Rooy Architecture
General Contractor: Moore Designs
Photo: edmunds studios
Inspiration för mycket stora klassiska grå stenhus, med två våningar och sadeltak
Inspiration för mycket stora klassiska grå stenhus, med två våningar och sadeltak
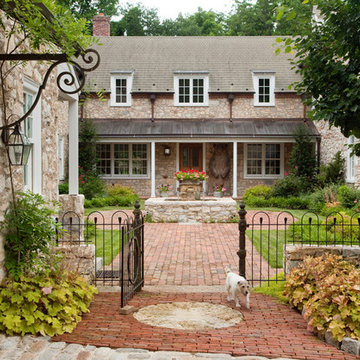
Eric Roth
Inspiration för ett lantligt grått hus, med två våningar, sadeltak och tak i shingel
Inspiration för ett lantligt grått hus, med två våningar, sadeltak och tak i shingel
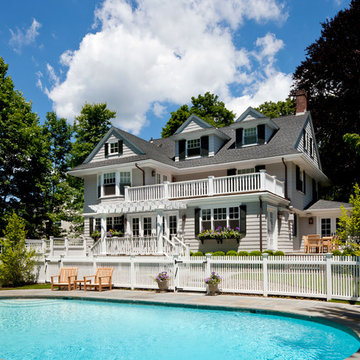
Greg Premru
Inspiration för ett mellanstort vintage grått trähus, med två våningar
Inspiration för ett mellanstort vintage grått trähus, med två våningar
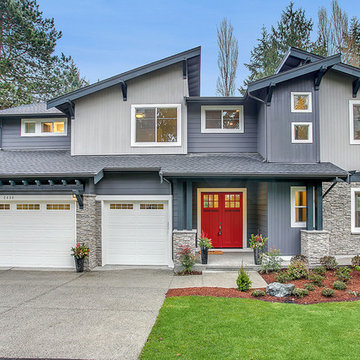
At the intersection of smart design and effortless elegance you'll find the San Tropez B design, a spectacular 3,787-square-foot retreat. The exterior's expertly crafted wooden siding is highlighted by lively white trim, and the home's unique silhouette is comprised of multiple sloped roofs. This 2-story home is built with the ultimate aesthetics in mind, and you can rest assured that the same meticulous attention to detail and subtle, high-style accents await you inside!
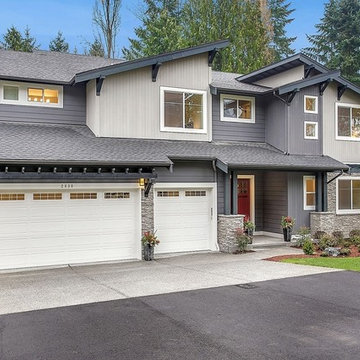
At the intersection of smart design and effortless elegance you'll find the San Tropez B design, a spectacular 3,787-square-foot retreat. The exterior's expertly crafted wooden siding is highlighted by lively white trim, and the home's unique silhouette is comprised of multiple sloped roofs. This 2-story home is built with the ultimate aesthetics in mind, and you can rest assured that the same meticulous attention to detail and subtle, high-style accents await you inside!
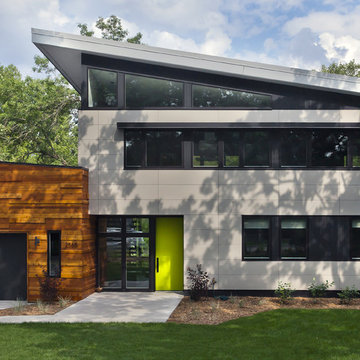
Gilbertson Photography
Inredning av ett modernt mellanstort grått hus, med två våningar och blandad fasad
Inredning av ett modernt mellanstort grått hus, med två våningar och blandad fasad
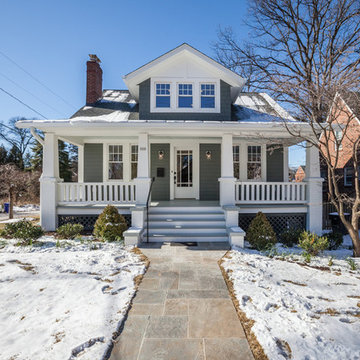
Front Elevation;
Photo Credit: Home Visit Photography
Bild på ett mellanstort amerikanskt grått hus, med tre eller fler plan och blandad fasad
Bild på ett mellanstort amerikanskt grått hus, med tre eller fler plan och blandad fasad
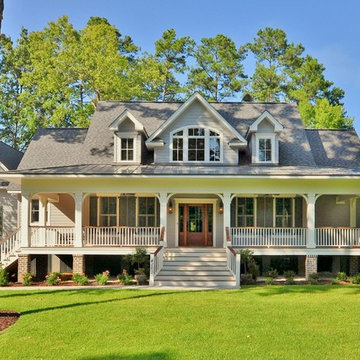
Charleston Design Works Photography
Inredning av ett klassiskt grått hus, med två våningar
Inredning av ett klassiskt grått hus, med två våningar
74 451 foton på grått, lila hus
10
