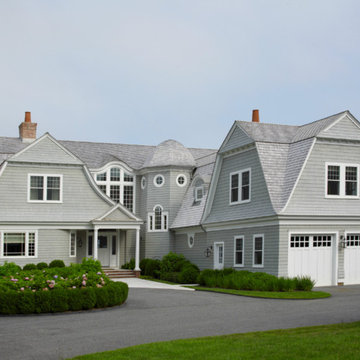74 399 foton på grått, lila hus
Sortera efter:
Budget
Sortera efter:Populärt i dag
161 - 180 av 74 399 foton
Artikel 1 av 3
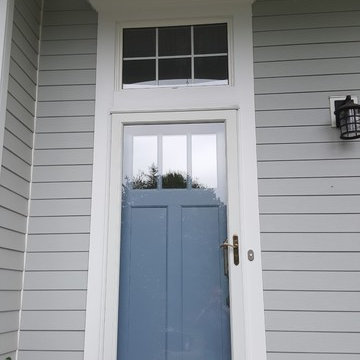
Exempel på ett mellanstort klassiskt grått hus, med två våningar, fiberplattor i betong, sadeltak och tak i shingel
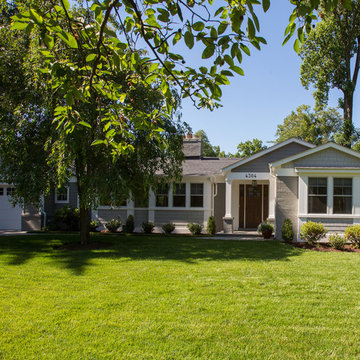
The exterior of this 1951 brick rambler was completely redesigned. A covered entryway now flocks the front door, gray bricks and shingles are used in combination with white columns on the exterior facade.
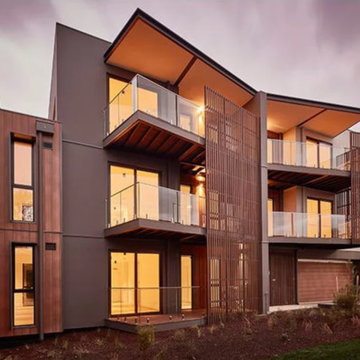
Glen Iris Townhouses | Image 4 of 4
Once the footings were installed and the stumps were welded, the client proceeded to install the modules. In just three weeks the project was completed.
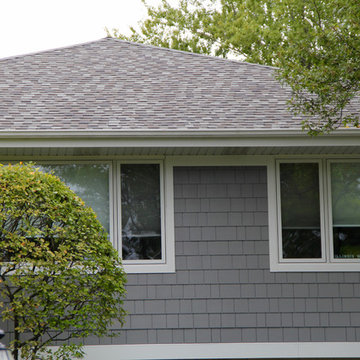
Glenview, IL 60025 Split Level Style Exterior Remodel with James Hardie Shingle (front) and HardiePlank Lap (sides) in new ColorPlus Technology Color Gray Slate and HardieTrim Arctic White Trim.

Brady Architectural Photography
Exempel på ett stort modernt grått hus, med två våningar, blandad fasad och platt tak
Exempel på ett stort modernt grått hus, med två våningar, blandad fasad och platt tak
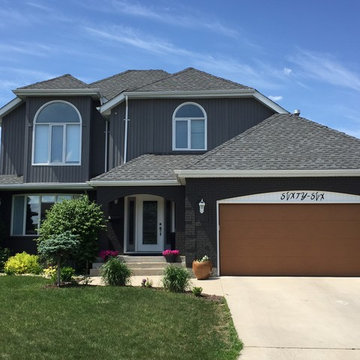
Inspiration för ett stort amerikanskt grått hus, med två våningar, tak i shingel och valmat tak
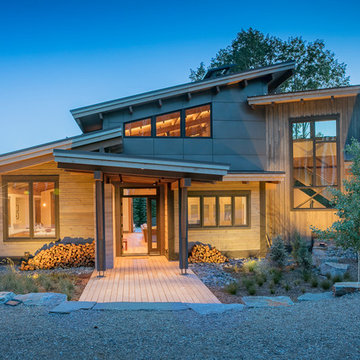
Tim Stone
Idéer för mellanstora funkis grå hus, med allt i ett plan, metallfasad, pulpettak och tak i metall
Idéer för mellanstora funkis grå hus, med allt i ett plan, metallfasad, pulpettak och tak i metall
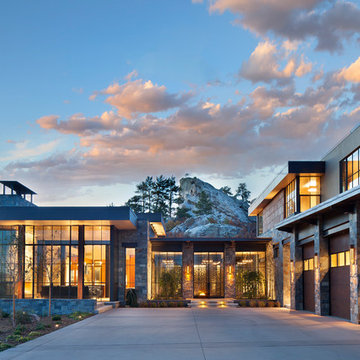
Perry Park Ranch Exterior
Idéer för att renovera ett mycket stort funkis grått hus, med två våningar och platt tak
Idéer för att renovera ett mycket stort funkis grått hus, med två våningar och platt tak
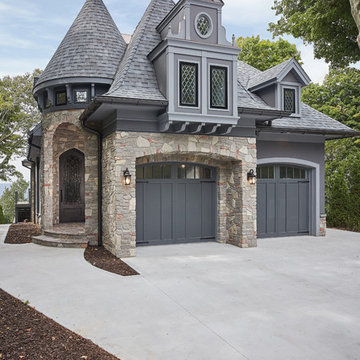
Photo Credit: Ashley Avila
Exempel på ett klassiskt grått hus, med två våningar, blandad fasad och tak i shingel
Exempel på ett klassiskt grått hus, med två våningar, blandad fasad och tak i shingel
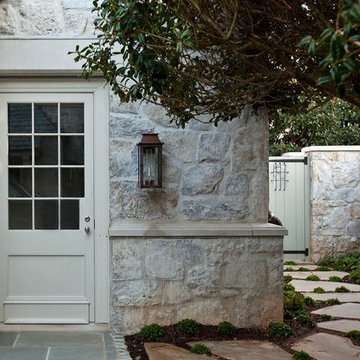
Exempel på ett mellanstort klassiskt grått hus, med två våningar, valmat tak och tak i shingel
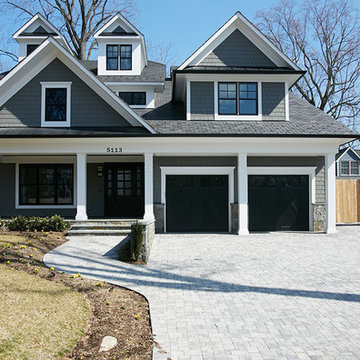
Peter Evans Photography
Amerikansk inredning av ett stort grått hus, med tre eller fler plan, fiberplattor i betong och halvvalmat sadeltak
Amerikansk inredning av ett stort grått hus, med tre eller fler plan, fiberplattor i betong och halvvalmat sadeltak
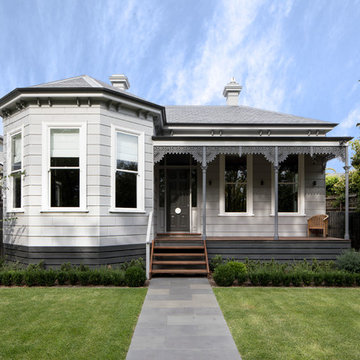
Replica Victorian timber block weatherboards to the front facade, new double hung windows, metal lacework and columns to the verandah, replacement of the slate roof with a thoroughly modern and elegant grey colour palette.
Photography: Tatjana Plitt
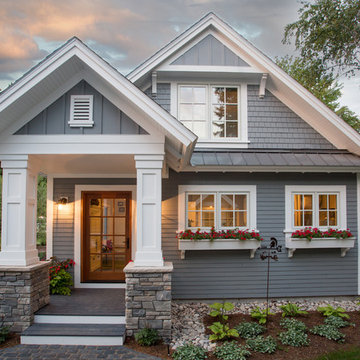
As written in Northern Home & Cottage by Elizabeth Edwards
In general, Bryan and Connie Rellinger loved the charm of the old cottage they purchased on a Crooked Lake peninsula, north of Petoskey. Specifically, however, the presence of a live-well in the kitchen (a huge cement basin with running water for keeping fish alive was right in the kitchen entryway, seriously), rickety staircase and green shag carpet, not so much. An extreme renovation was the only solution. The downside? The rebuild would have to fit into the smallish nonconforming footprint. The upside? That footprint was built when folks could place a building close enough to the water to feel like they could dive in from the house. Ahhh...
Stephanie Baldwin of Edgewater Design helped the Rellingers come up with a timeless cottage design that breathes efficiency into every nook and cranny. It also expresses the synergy of Bryan, Connie and Stephanie, who emailed each other links to products they liked throughout the building process. That teamwork resulted in an interior that sports a young take on classic cottage. Highlights include a brass sink and light fixtures, coffered ceilings with wide beadboard planks, leathered granite kitchen counters and a way-cool floor made of American chestnut planks from an old barn.
Thanks to an abundant use of windows that deliver a grand view of Crooked Lake, the home feels airy and much larger than it is. Bryan and Connie also love how well the layout functions for their family - especially when they are entertaining. The kids' bedrooms are off a large landing at the top of the stairs - roomy enough to double as an entertainment room. When the adults are enjoying cocktail hour or a dinner party downstairs, they can pull a sliding door across the kitchen/great room area to seal it off from the kids' ruckus upstairs (or vice versa!).
From its gray-shingled dormers to its sweet white window boxes, this charmer on Crooked Lake is packed with ideas!
- Jacqueline Southby Photography
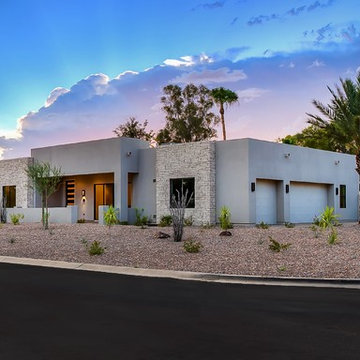
Photo credit EIF Images Inc
Idéer för att renovera ett mellanstort funkis grått hus, med allt i ett plan, blandad fasad, platt tak och tak i metall
Idéer för att renovera ett mellanstort funkis grått hus, med allt i ett plan, blandad fasad, platt tak och tak i metall
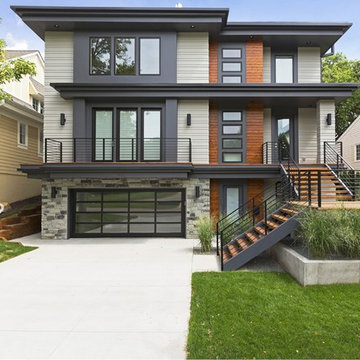
Inspiration för ett stort funkis grått hus, med tre eller fler plan, blandad fasad och platt tak
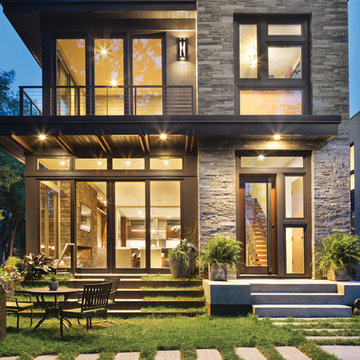
Fully integrated into its elevated home site, this modern residence offers a unique combination of privacy from adjacent homes. The home’s graceful contemporary exterior features natural stone, corten steel, wood and glass — all in perfect alignment with the site. The design goal was to take full advantage of the views of Lake Calhoun that sits within the city of Minneapolis by providing homeowners with expansive walls of Integrity Wood-Ultrex® windows. With a small footprint and open design, stunning views are present in every room, making the stylish windows a huge focal point of the home.

Photo: Lisa Petrole
Idéer för stora funkis grå hus, med två våningar, blandad fasad och platt tak
Idéer för stora funkis grå hus, med två våningar, blandad fasad och platt tak

This new house is perched on a bluff overlooking Long Pond. The compact dwelling is carefully sited to preserve the property's natural features of surrounding trees and stone outcroppings. The great room doubles as a recording studio with high clerestory windows to capture views of the surrounding forest.
Photo by: Nat Rea Photography
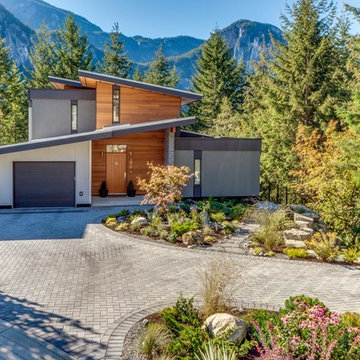
Bild på ett stort funkis grått hus, med två våningar, blandad fasad och platt tak
74 399 foton på grått, lila hus
9
