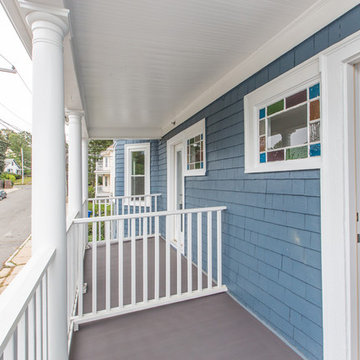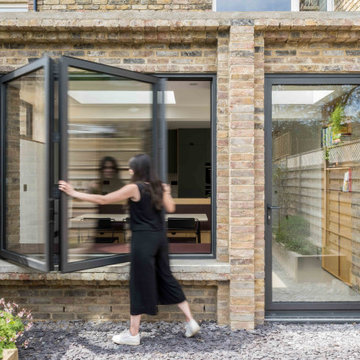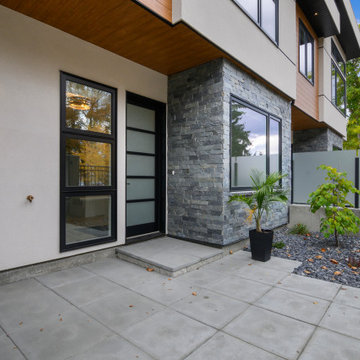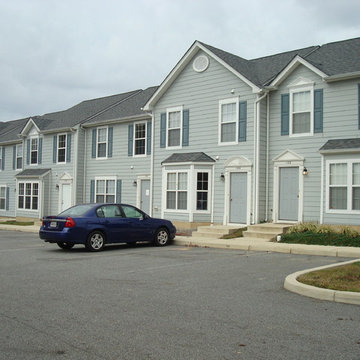329 foton på grått radhus
Sortera efter:
Budget
Sortera efter:Populärt i dag
41 - 60 av 329 foton
Artikel 1 av 3
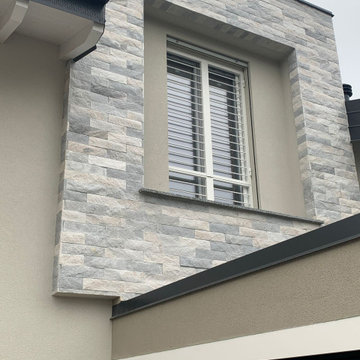
Grata di sicurezza con sottoluce fisso garantire, oltre alla sicurezza contro le effrazioni, maggiore sicurezza all'affaccio.
Inredning av ett modernt radhus, med två våningar
Inredning av ett modernt radhus, med två våningar
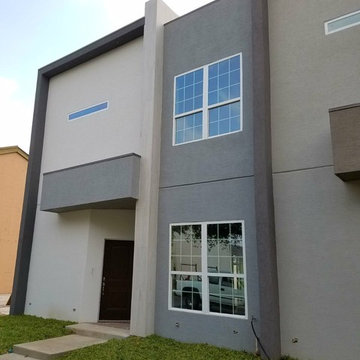
Inspiration för ett mellanstort funkis grått radhus, med två våningar, stuckatur, platt tak och levande tak
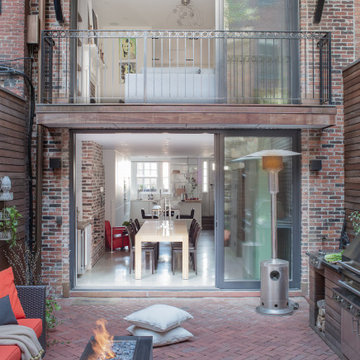
The first floor of this brownstone is open from the street-facing, front door through to the backyard. Glass sliding doors stack to maximize the openings on 3 of the 5 floors of this home. The polished, modern materials are very unexpected in this historic neighborhood.
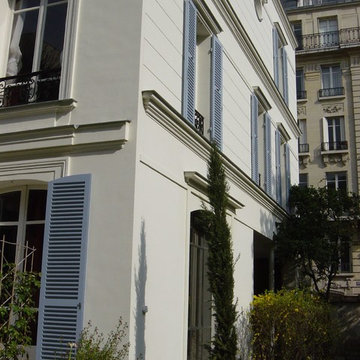
Le mur aveugle est totalement transformé en façade avec l'ouverture des fenêtres et la création de corniches et modénatures classiques.
La lumière naturelle profite à toutes les pièces.
DOM PALATCHI

Streetfront facade of this 3 unit development
Idéer för att renovera ett mellanstort funkis svart radhus, med två våningar, blandad fasad, valmat tak och tak i metall
Idéer för att renovera ett mellanstort funkis svart radhus, med två våningar, blandad fasad, valmat tak och tak i metall
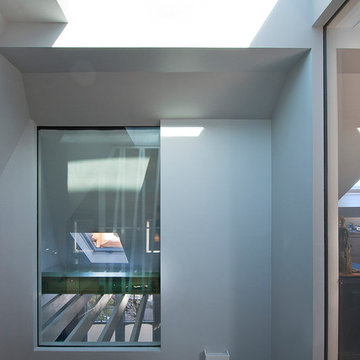
A contemporary rear extension, retrofit and refurbishment to a terrace house. Rear extension is a steel framed garden room with cantilevered roof which forms a porch when sliding doors are opened. Interior of the house is opened up. New rooflight above an atrium within the middle of the house. Large window to the timber clad loft extension looks out over Muswell Hill.
Lyndon Douglas
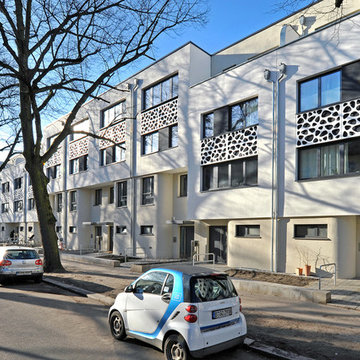
(c) büro13 architekten, Xpress/ Rolf Walter
Idéer för ett stort modernt vitt radhus, med tre eller fler plan, stuckatur, platt tak och levande tak
Idéer för ett stort modernt vitt radhus, med tre eller fler plan, stuckatur, platt tak och levande tak
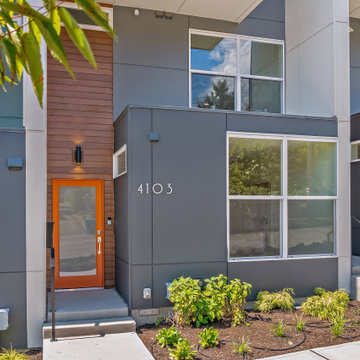
Exterior of 5 rowhouse / townhouses available in Fremont neighborhood of Seattle
Inspiration för ett mellanstort funkis grått radhus, med tre eller fler plan, blandad fasad och platt tak
Inspiration för ett mellanstort funkis grått radhus, med tre eller fler plan, blandad fasad och platt tak
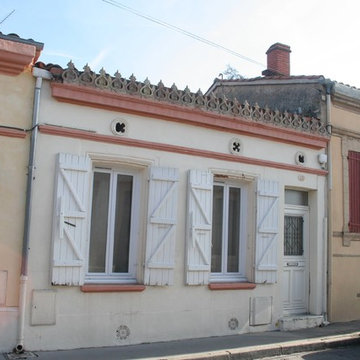
Avant. Un souci : conserver les antéfixes. La difficulté : les clients habitent la maison pendant les travaux. Il faudra aussi veiller à l'étanchéité des toitures voisines.

Peter Landers
Inspiration för ett mellanstort funkis beige radhus, med allt i ett plan, tegel, platt tak och tak i mixade material
Inspiration för ett mellanstort funkis beige radhus, med allt i ett plan, tegel, platt tak och tak i mixade material
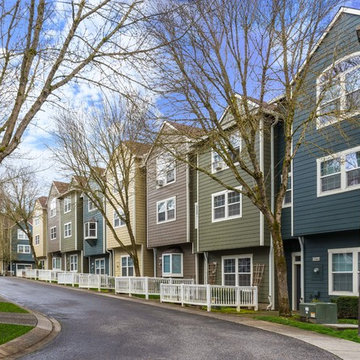
Have you ever seen condos with so many versions of pale beige your eyes glazed over? Waterford Condominiums used to be just that. Now it feels like a neighborhood with deep, rich colors that bring personality and a sense of place. ColorMoxie worked with the HOA board for several months to develop this timeless palette with wide appeal.
Photo credit: Caleb Vandermeer Photo
Extensive Exterior Rehab by Lifetime Exteriors
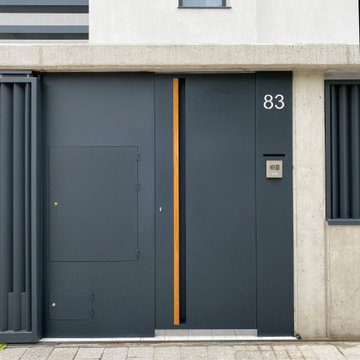
Idéer för att renovera ett mellanstort funkis vitt radhus, med fiberplattor i betong, platt tak och tak i mixade material
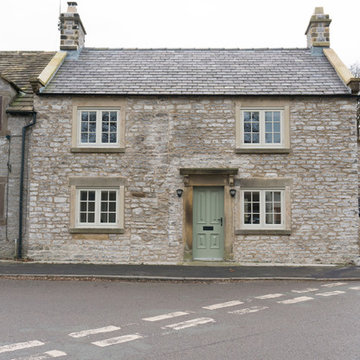
View of main entrance into renovated cottage
Foto på ett mellanstort vintage hus, med två våningar, sadeltak och tak med takplattor
Foto på ett mellanstort vintage hus, med två våningar, sadeltak och tak med takplattor
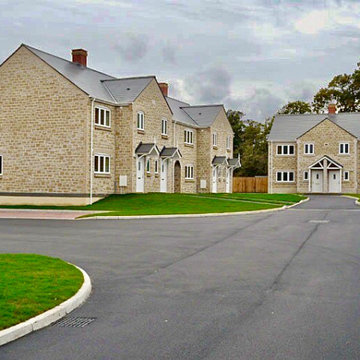
Bild på ett mycket stort vintage beige hus, med två våningar, halvvalmat sadeltak och tak med takplattor
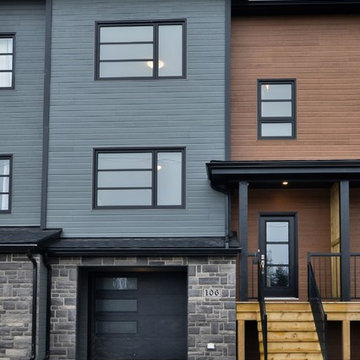
Idéer för ett mellanstort klassiskt grått radhus, med tre eller fler plan, blandad fasad och tak i shingel
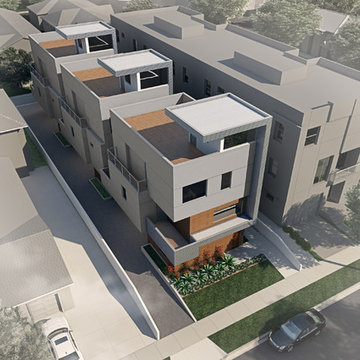
Idéer för ett modernt radhus, med tre eller fler plan och blandad fasad
329 foton på grått radhus
3
