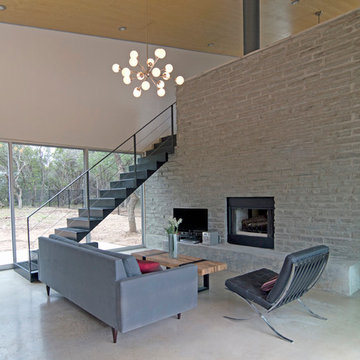1 376 foton på grått sällskapsrum, med en dubbelsidig öppen spis
Sortera efter:
Budget
Sortera efter:Populärt i dag
101 - 120 av 1 376 foton
Artikel 1 av 3
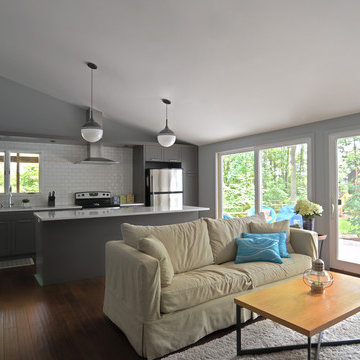
Located along a country road, a half mile from the clear waters of Lake Michigan, we were hired to re-conceptualize an existing weekend cabin to allow long views of the adjacent farm field and create a separate area for the owners to escape their high school age children and many visitors!
The site had tight building setbacks which limited expansion options, and to further our challenge, a 200 year old pin oak tree stood in the available building location.
We designed a bedroom wing addition to the side of the cabin which freed up the existing cabin to become a great room with a wall of glass which looks out to the farm field and accesses a newly designed pea-gravel outdoor dining room. The addition steps around the existing tree, sitting on a specialized foundation we designed to minimize impact to the tree. The master suite is kept separate with ‘the pass’- a low ceiling link back to the main house.
Painted board and batten siding, ribbons of windows, a low one-story metal roof with vaulted ceiling and no-nonsense detailing fits this modern cabin to the Michigan country-side.
A great place to vacation. The perfect place to retire someday.
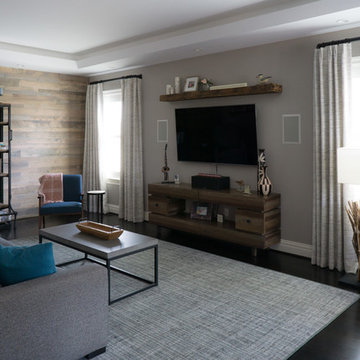
Inredning av ett lantligt stort allrum med öppen planlösning, med grå väggar, mörkt trägolv, en dubbelsidig öppen spis, en spiselkrans i sten, en väggmonterad TV och svart golv
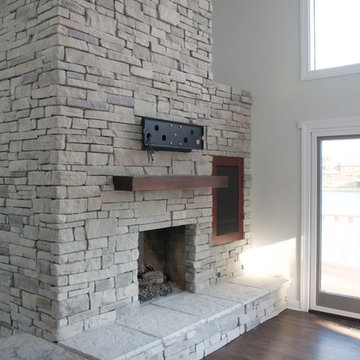
See more of our ledge stone veneer here:
https://northstarstone.biz/stone-fireplace-design-galleries/ledgestone-fireplace-picture-gallery/
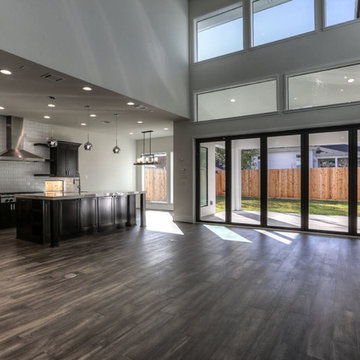
2-story great room, view to back
Modern inredning av ett stort allrum med öppen planlösning, med vita väggar, mörkt trägolv, en dubbelsidig öppen spis, en spiselkrans i sten, en väggmonterad TV och grått golv
Modern inredning av ett stort allrum med öppen planlösning, med vita väggar, mörkt trägolv, en dubbelsidig öppen spis, en spiselkrans i sten, en väggmonterad TV och grått golv
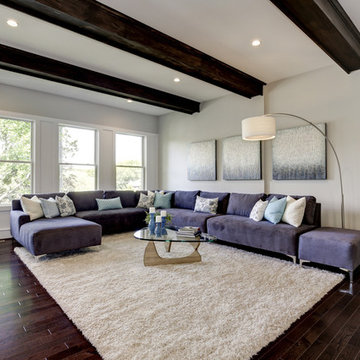
Idéer för att renovera ett stort vintage allrum med öppen planlösning, med beige väggar, mörkt trägolv, en dubbelsidig öppen spis och en spiselkrans i sten
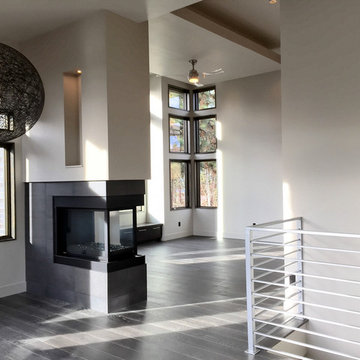
Bild på ett mellanstort funkis loftrum, med ett finrum, beige väggar, en dubbelsidig öppen spis och en spiselkrans i metall
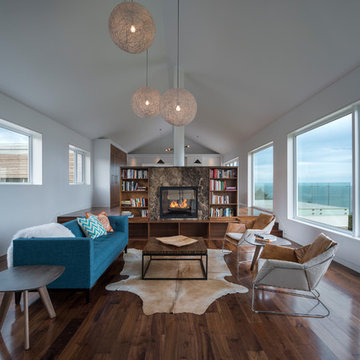
Jill Greaves Design in collaboration with Omar Gandhi Architect. A multi-level, residential retreat complete with full-length cathedral ceiling, hardwood floors and panorama views. A central hearth, clad in natural stone brings warmth and intimacy to this open-concept living area. Custom mill work provides hidden storage space, and helps keeps things easy and breasy for the owners.
Photography: Greg Richardson
Architecture: Omar Gandhi Architect
Contractor: DJ MacLean & Sons Carpentry Ltd.
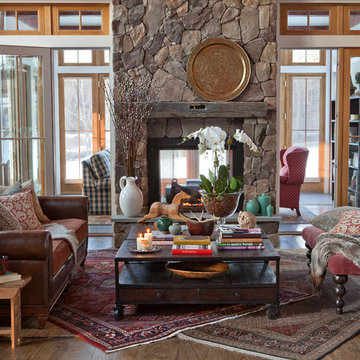
A two sided fireplace can be enjoyed from the living room, and the sun room. The fireplace mantel was maintained from the original structure.
Exempel på ett klassiskt vardagsrum, med en dubbelsidig öppen spis och en spiselkrans i sten
Exempel på ett klassiskt vardagsrum, med en dubbelsidig öppen spis och en spiselkrans i sten
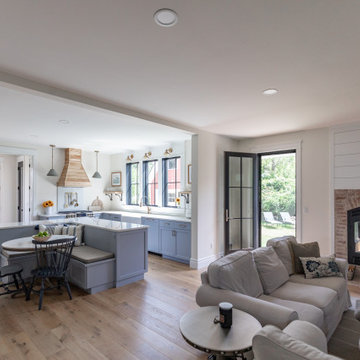
Exempel på ett mellanstort lantligt allrum med öppen planlösning, med vita väggar, ljust trägolv, en dubbelsidig öppen spis, en spiselkrans i tegelsten och beiget golv
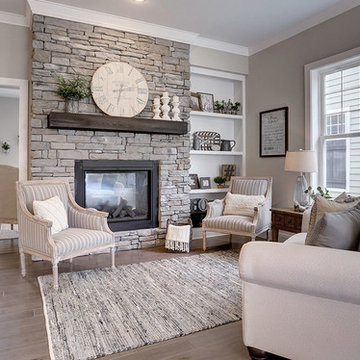
This 2-story Arts & Crafts style home first-floor owner’s suite includes a welcoming front porch and a 2-car rear entry garage. Lofty 10’ ceilings grace the first floor where hardwood flooring flows from the foyer to the great room, hearth room, and kitchen. The great room and hearth room share a see-through gas fireplace with floor-to-ceiling stone surround and built-in bookshelf in the hearth room and in the great room, stone surround to the mantel with stylish shiplap above. The open kitchen features attractive cabinetry with crown molding, Hanstone countertops with tile backsplash, and stainless steel appliances. An elegant tray ceiling adorns the spacious owner’s bedroom. The owner’s bathroom features a tray ceiling, double bowl vanity, tile shower, an expansive closet, and two linen closets. The 2nd floor boasts 2 additional bedrooms, a full bathroom, and a loft.
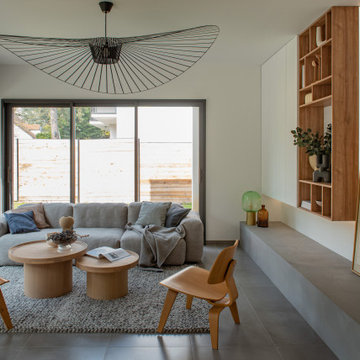
Inredning av ett modernt mellanstort allrum med öppen planlösning, med ett bibliotek, vita väggar, klinkergolv i keramik, en dubbelsidig öppen spis och grått golv
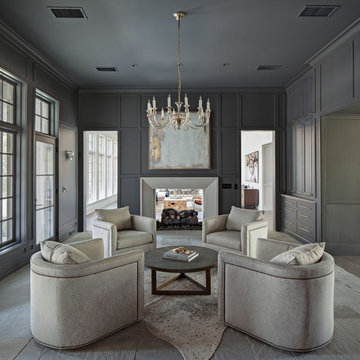
Idéer för att renovera ett stort vintage separat vardagsrum, med ett finrum, grå väggar, en dubbelsidig öppen spis, en spiselkrans i gips och grått golv
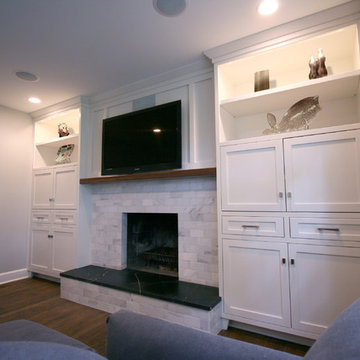
Rick Meyer, Meyer Brothers and Sons, design | build | remodel
Foto på ett mellanstort funkis allrum, med mörkt trägolv, en dubbelsidig öppen spis, en spiselkrans i trä och en väggmonterad TV
Foto på ett mellanstort funkis allrum, med mörkt trägolv, en dubbelsidig öppen spis, en spiselkrans i trä och en väggmonterad TV
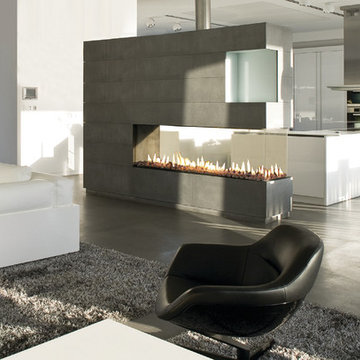
Idéer för funkis allrum med öppen planlösning, med vita väggar, betonggolv, en dubbelsidig öppen spis och grått golv
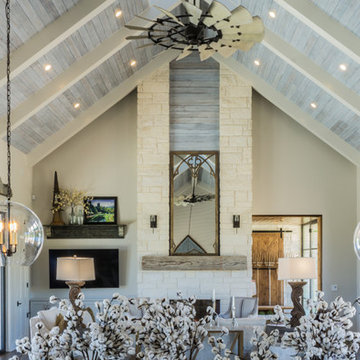
The Vineyard Farmhouse in the Peninsula at Rough Hollow. This 2017 Greater Austin Parade Home was designed and built by Jenkins Custom Homes. Cedar Siding and the Pine for the soffits and ceilings was provided by TimberTown.
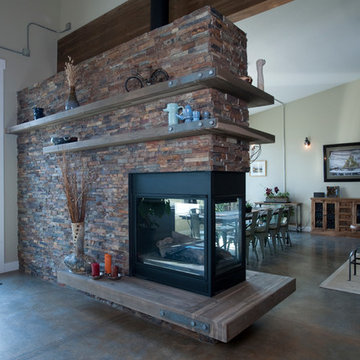
Stacked, two-sided, stone fireplace with glu-lam mantel & steel brackets
Photography by Lynn Donaldson
Inspiration för stora industriella allrum med öppen planlösning, med grå väggar, betonggolv, en dubbelsidig öppen spis och en spiselkrans i sten
Inspiration för stora industriella allrum med öppen planlösning, med grå väggar, betonggolv, en dubbelsidig öppen spis och en spiselkrans i sten
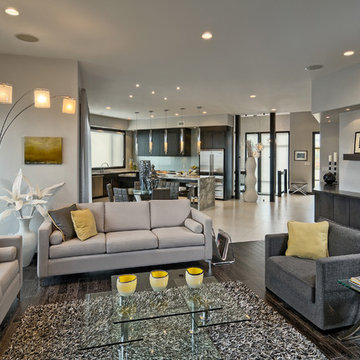
Inredning av ett modernt stort allrum med öppen planlösning, med en dubbelsidig öppen spis, en spiselkrans i sten och en väggmonterad TV
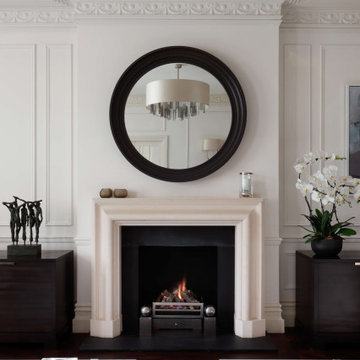
The stone fireplace in the contemporary living room.
Bild på ett stort funkis allrum med öppen planlösning, med vita väggar, mörkt trägolv, en dubbelsidig öppen spis, en spiselkrans i sten, en fristående TV och brunt golv
Bild på ett stort funkis allrum med öppen planlösning, med vita väggar, mörkt trägolv, en dubbelsidig öppen spis, en spiselkrans i sten, en fristående TV och brunt golv
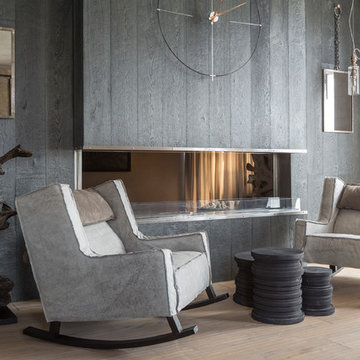
Евгений Кулибаба
Idéer för ett mellanstort modernt allrum med öppen planlösning, med ett bibliotek, grå väggar, ljust trägolv, en dubbelsidig öppen spis, en spiselkrans i trä och beiget golv
Idéer för ett mellanstort modernt allrum med öppen planlösning, med ett bibliotek, grå väggar, ljust trägolv, en dubbelsidig öppen spis, en spiselkrans i trä och beiget golv
1 376 foton på grått sällskapsrum, med en dubbelsidig öppen spis
6




