1 376 foton på grått sällskapsrum, med en dubbelsidig öppen spis
Sortera efter:
Budget
Sortera efter:Populärt i dag
141 - 160 av 1 376 foton
Artikel 1 av 3
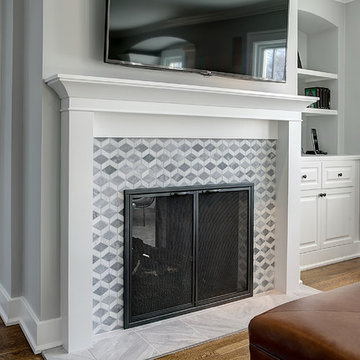
Amerikansk inredning av ett litet separat vardagsrum, med grå väggar, ljust trägolv, en dubbelsidig öppen spis, en spiselkrans i sten och en väggmonterad TV
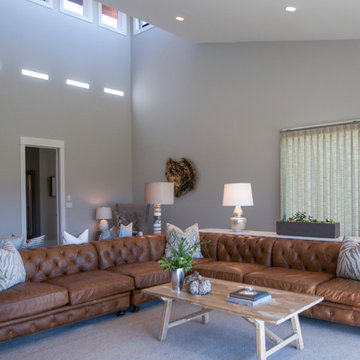
Lantlig inredning av ett stort vardagsrum, med ett finrum, grå väggar, heltäckningsmatta, en dubbelsidig öppen spis, en spiselkrans i sten och en inbyggd mediavägg

Inspired by local fishing shacks and wharf buildings dotting the coast of Maine, this re-imagined summer cottage interweaves large glazed openings with simple taut-skinned New England shingled cottage forms.
Photos by Tome Crane, c 2010.
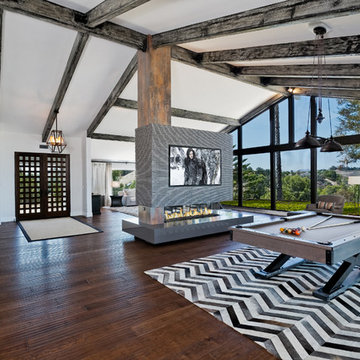
Idéer för ett mycket stort modernt allrum med öppen planlösning, med vita väggar, mörkt trägolv, en dubbelsidig öppen spis och en väggmonterad TV
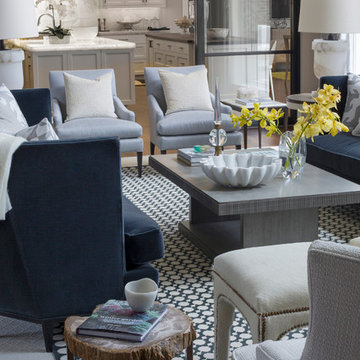
Custom fabricated steel doors can be closed to divide the formal living room from the more casual kitchen and hearth room area. A navy and cream geometric area rug was layered on top of a larger cream wool carpet.
Heidi Zeiger
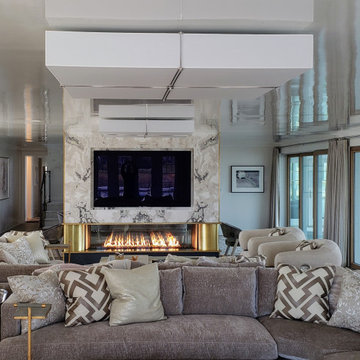
Acucraft partnered with A.J. Shea Construction LLC & Tate & Burn Architects LLC to develop a gorgeous custom linear see through gas fireplace and outdoor gas fire bowl for this showstopping new construction home in Connecticut.
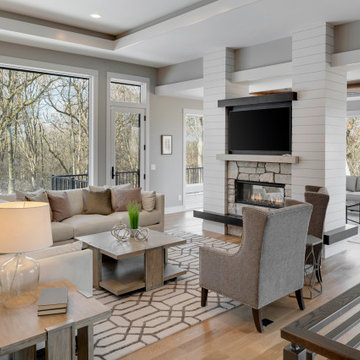
Bild på ett vintage allrum med öppen planlösning, med grå väggar, mellanmörkt trägolv, en dubbelsidig öppen spis, en spiselkrans i sten, en väggmonterad TV och beiget golv
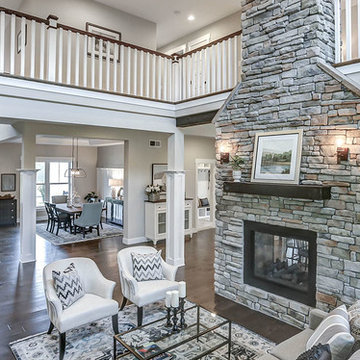
This grand 2-story home with first-floor owner’s suite includes a 3-car garage with spacious mudroom entry complete with built-in lockers. A stamped concrete walkway leads to the inviting front porch. Double doors open to the foyer with beautiful hardwood flooring that flows throughout the main living areas on the 1st floor. Sophisticated details throughout the home include lofty 10’ ceilings on the first floor and farmhouse door and window trim and baseboard. To the front of the home is the formal dining room featuring craftsman style wainscoting with chair rail and elegant tray ceiling. Decorative wooden beams adorn the ceiling in the kitchen, sitting area, and the breakfast area. The well-appointed kitchen features stainless steel appliances, attractive cabinetry with decorative crown molding, Hanstone countertops with tile backsplash, and an island with Cambria countertop. The breakfast area provides access to the spacious covered patio. A see-thru, stone surround fireplace connects the breakfast area and the airy living room. The owner’s suite, tucked to the back of the home, features a tray ceiling, stylish shiplap accent wall, and an expansive closet with custom shelving. The owner’s bathroom with cathedral ceiling includes a freestanding tub and custom tile shower. Additional rooms include a study with cathedral ceiling and rustic barn wood accent wall and a convenient bonus room for additional flexible living space. The 2nd floor boasts 3 additional bedrooms, 2 full bathrooms, and a loft that overlooks the living room.
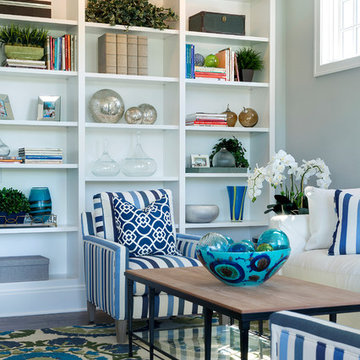
Builder: Carl M. Hansen Companies - Photo: Spacecrafting Photography
Idéer för ett mellanstort klassiskt allrum med öppen planlösning, med grå väggar, mörkt trägolv, en dubbelsidig öppen spis och en spiselkrans i sten
Idéer för ett mellanstort klassiskt allrum med öppen planlösning, med grå väggar, mörkt trägolv, en dubbelsidig öppen spis och en spiselkrans i sten
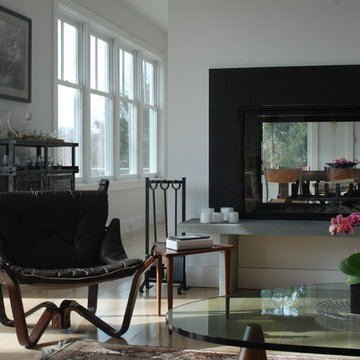
Jeff Chmielewski
Idéer för att renovera ett funkis vardagsrum, med en dubbelsidig öppen spis och vita väggar
Idéer för att renovera ett funkis vardagsrum, med en dubbelsidig öppen spis och vita väggar
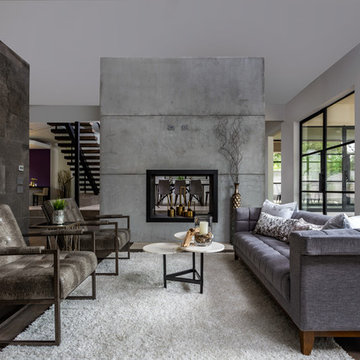
Inredning av ett modernt allrum med öppen planlösning, med grå väggar, mörkt trägolv, en dubbelsidig öppen spis, en spiselkrans i betong och brunt golv
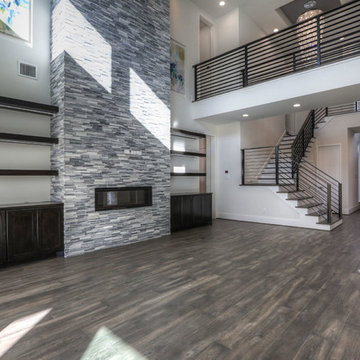
2-story great room, 2-way fireplace in to family room.
Inredning av ett modernt stort allrum med öppen planlösning, med vita väggar, mörkt trägolv, en dubbelsidig öppen spis, en spiselkrans i sten, en väggmonterad TV och grått golv
Inredning av ett modernt stort allrum med öppen planlösning, med vita väggar, mörkt trägolv, en dubbelsidig öppen spis, en spiselkrans i sten, en väggmonterad TV och grått golv
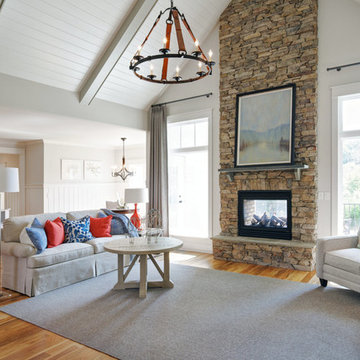
J. Sinclair
Idéer för ett mellanstort amerikanskt allrum med öppen planlösning, med mellanmörkt trägolv, en dubbelsidig öppen spis, en spiselkrans i sten, ett finrum och grå väggar
Idéer för ett mellanstort amerikanskt allrum med öppen planlösning, med mellanmörkt trägolv, en dubbelsidig öppen spis, en spiselkrans i sten, ett finrum och grå väggar
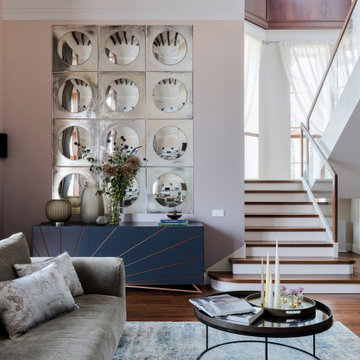
Основной вид гостиной.
Exempel på ett stort modernt loftrum, med flerfärgade väggar, mellanmörkt trägolv, en dubbelsidig öppen spis, en spiselkrans i sten, en väggmonterad TV och brunt golv
Exempel på ett stort modernt loftrum, med flerfärgade väggar, mellanmörkt trägolv, en dubbelsidig öppen spis, en spiselkrans i sten, en väggmonterad TV och brunt golv
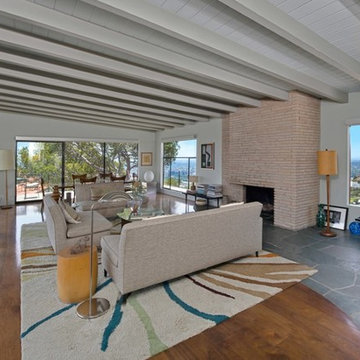
Idéer för att renovera ett 50 tals loftrum, med en dubbelsidig öppen spis och en spiselkrans i tegelsten
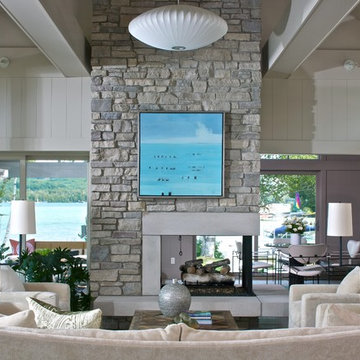
James Yochum
Idéer för att renovera ett funkis allrum med öppen planlösning, med en dubbelsidig öppen spis, en spiselkrans i sten och vita väggar
Idéer för att renovera ett funkis allrum med öppen planlösning, med en dubbelsidig öppen spis, en spiselkrans i sten och vita väggar
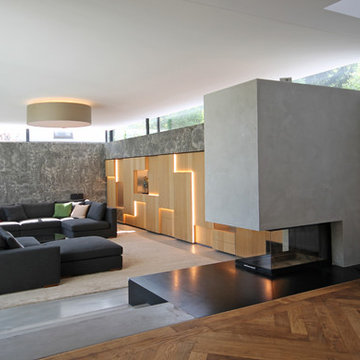
Idéer för ett stort modernt allrum på loftet, med grå väggar, betonggolv, en spiselkrans i betong, en dold TV, grått golv och en dubbelsidig öppen spis
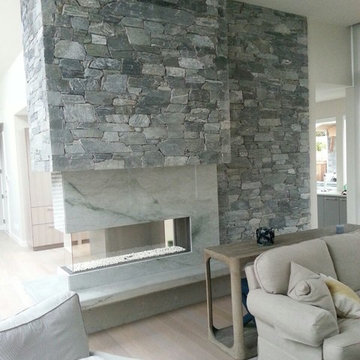
This recently completed three-sided fireplace surround provides a light and airy transition from the kitchen to the adjacent living space. The blue-grey Pacific Ashlar slate veneer supplied from K2 Stone creates the illusion of traditionally defined rooms while maintaining an open concept theme. The unique green veining of the Bianco Perla quartzite surround compliments the neutral, nature-inspired tones of the décor.
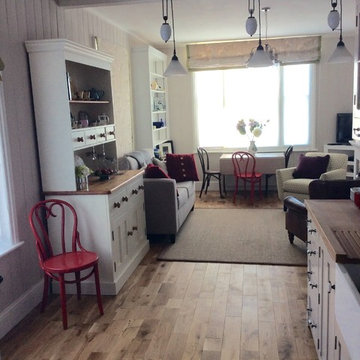
Coastal living room with a touch of country and hint off coastal style. The upcycled old pine country kitchen dresser painted in antique cream and bright red painted bent wood dining chair link the open plan kitchen, dining and living areas.
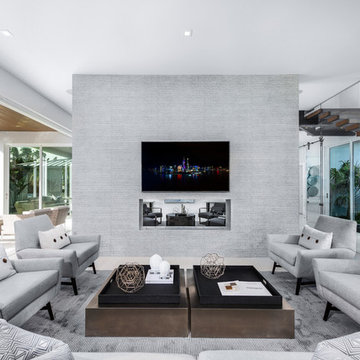
Aremac Photography
Foto på ett funkis vardagsrum, med grå väggar, en dubbelsidig öppen spis, en väggmonterad TV och vitt golv
Foto på ett funkis vardagsrum, med grå väggar, en dubbelsidig öppen spis, en väggmonterad TV och vitt golv
1 376 foton på grått sällskapsrum, med en dubbelsidig öppen spis
8



