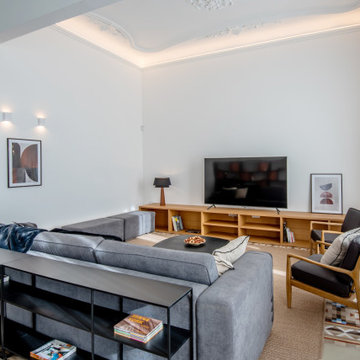2 631 foton på grått sällskapsrum, med klinkergolv i keramik
Sortera efter:
Budget
Sortera efter:Populärt i dag
81 - 100 av 2 631 foton
Artikel 1 av 3
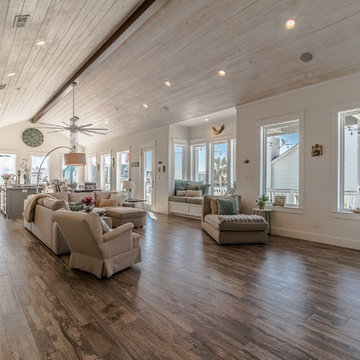
Inredning av ett maritimt stort allrum med öppen planlösning, med beige väggar, klinkergolv i keramik och brunt golv
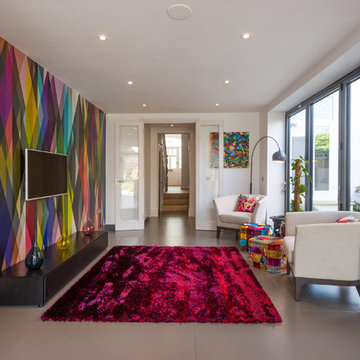
Bild på ett mellanstort funkis separat vardagsrum, med ett bibliotek, flerfärgade väggar, klinkergolv i keramik och en väggmonterad TV
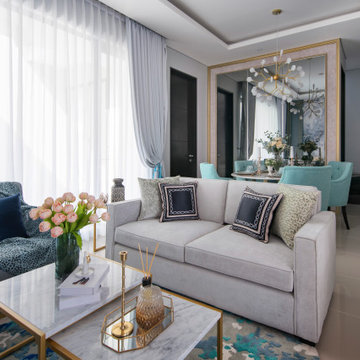
Explore the concept of modern luxury, translating it into a more tangible approach through marble pattern, textured glass, playing with silver and gold accent on basic french grey furniture. Gradient of blue and turquoise balanced the whole arrangement, creating a sense of serenity in this welcoming foyer and living area
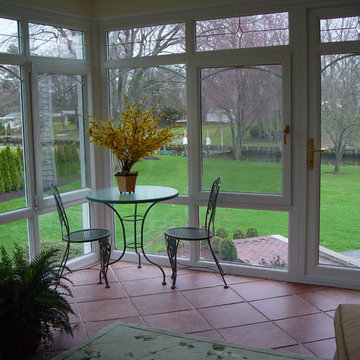
Foto på ett mellanstort vintage uterum, med klinkergolv i keramik, tak och orange golv
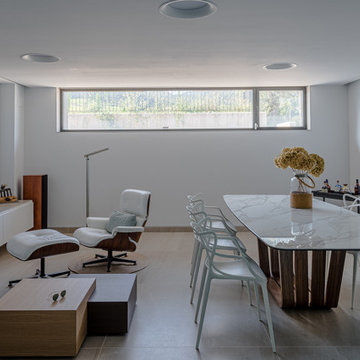
La vivienda está ubicada en el término municipal de Bareyo, en una zona eminentemente rural. El proyecto busca la máxima integración paisajística y medioambiental, debido a su localización y a las características de la arquitectura tradicional de la zona. A ello contribuye la decisión de desarrollar todo el programa en un único volumen rectangular, con su lado estrecho perpendicular a la pendiente del terreno, y de una única planta sobre rasante, la cual queda visualmente semienterrada, y abriendo los espacios a las orientaciones más favorables y protegiéndolos de las más duras.
Además, la materialidad elegida, una base de piedra sólida, los entrepaños cubiertos con paneles de gran formato de piedra negra, y la cubierta a dos aguas, con tejas de pizarra oscura, aportan tonalidades coherentes con el lugar, reflejándose de una manera actualizada.
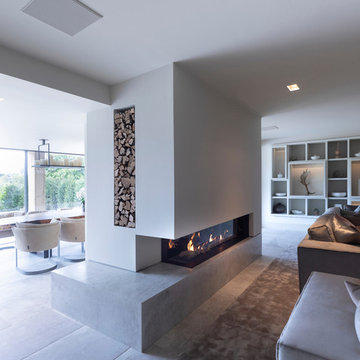
A fabulous lounge / living room space with Janey Butler Interiors style & design throughout. Contemporary Large commissioned artwork reveals at the touch of a Crestron button recessed 85" 4K TV with plastered in invisible speakers. With bespoke furniture and joinery and newly installed contemporary fireplace.
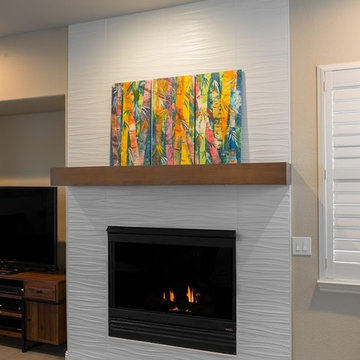
This kitchen and great room was design by Annette Starkey at Living Environment Design and built by Stellar Renovations. Crystal Cabinets, quartz countertops with a waterfall edge, lots of in-cabinet and under-cabinet lighting, and custom tile contribute to this beautiful space.
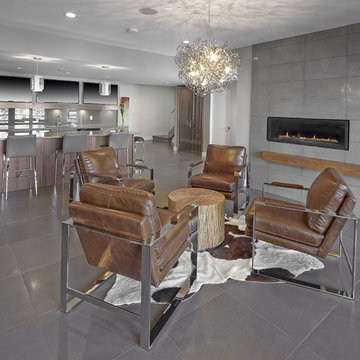
Merle Prosofsky
Bild på ett mycket stort funkis vardagsrum, med grå väggar, en bred öppen spis, en spiselkrans i trä och klinkergolv i keramik
Bild på ett mycket stort funkis vardagsrum, med grå väggar, en bred öppen spis, en spiselkrans i trä och klinkergolv i keramik

The alcove and walls without stone are faux finished with four successively lighter layers of plaster, allowing each of the shades to bleed through to create weathered walls and a texture in harmony with the stone. The tiles on the alcove wall are enhanced with embossed leaves, adding a subtle, natural texture and a horizontal rhythm to this focal point.
A custom daybed is upholstered in a wide striped tone-on-tone ecru linen, adding a subtle vertical effect. Colorful pillows add a touch of whimsy and surprise.
Photography Memories TTL

Bild på ett mellanstort funkis uterum, med klinkergolv i keramik, en hängande öppen spis, tak och grått golv
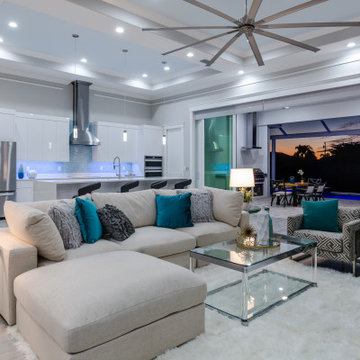
Our open floor plan concept has 3 bedrooms, 2 ½ bathrooms, glass office boasts 2737 sq ft. of living space with a total footprint of 4300 sq ft. As you walk through the front doors, your eyes will be drawn to the glass-walled office space which is one of the more unique features of this magnificent home. The custom glass office with a glass slide door and brushed nickel hardware is an optional element.
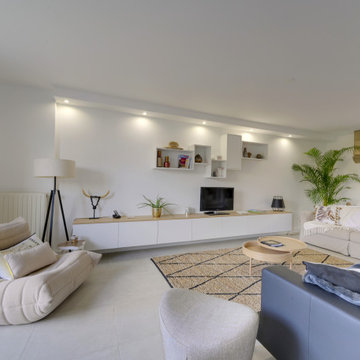
Exempel på ett stort klassiskt allrum med öppen planlösning, med vita väggar, klinkergolv i keramik, en fristående TV och beiget golv
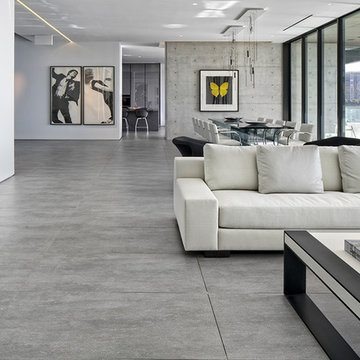
Photography © Claudio Manzoni
Inspiration för ett stort funkis allrum med öppen planlösning, med en hemmabar, grå väggar och klinkergolv i keramik
Inspiration för ett stort funkis allrum med öppen planlösning, med en hemmabar, grå väggar och klinkergolv i keramik
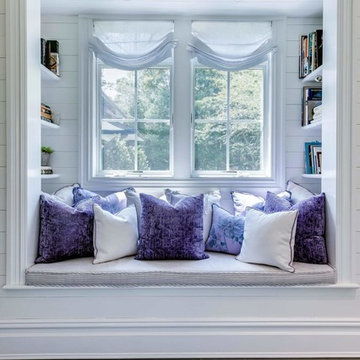
Shabby chic-inspirerad inredning av ett stort separat vardagsrum, med ett finrum, vita väggar och klinkergolv i keramik
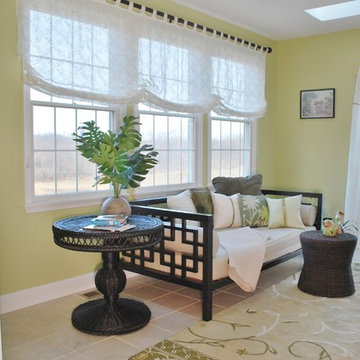
Idéer för mellanstora tropiska separata vardagsrum, med gröna väggar och klinkergolv i keramik
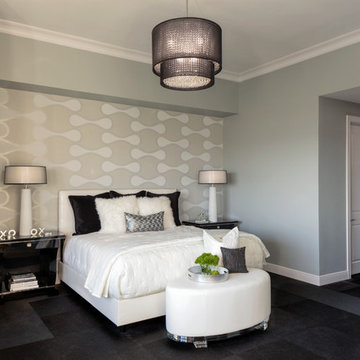
Design completed by Studio M Interiors
smhouzzprojects@studiom-int.com
Lori Hamilton Photography
http://www.mingleteam.com

Décloisonner les espaces pour obtenir un grand salon.. Faire passer la lumière
Idéer för ett stort modernt allrum med öppen planlösning, med ett finrum, vita väggar, klinkergolv i keramik, en öppen vedspis och beiget golv
Idéer för ett stort modernt allrum med öppen planlösning, med ett finrum, vita väggar, klinkergolv i keramik, en öppen vedspis och beiget golv
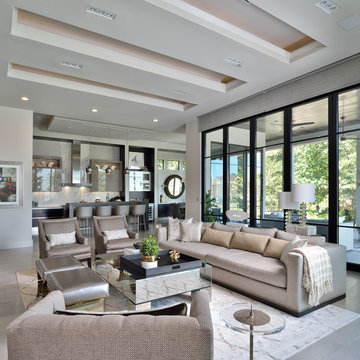
These doors were provided by Jon Long of NewLuxe Bath Glass. To know more, see this link: https://www.houzz.com/pro/mirrorcleframeshouston/mirrorcle-frames-houston
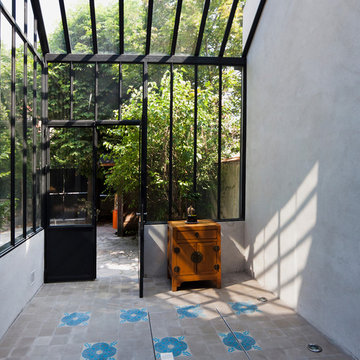
un jardin d'hiver une pièce supplémentaire de la maison, entre dehors et dedans.... avec trappe pour accès à la cave à vin
arno fougeres
Inredning av ett industriellt mellanstort uterum, med klinkergolv i keramik och glastak
Inredning av ett industriellt mellanstort uterum, med klinkergolv i keramik och glastak
2 631 foton på grått sällskapsrum, med klinkergolv i keramik
5




