2 631 foton på grått sällskapsrum, med klinkergolv i keramik
Sortera efter:
Budget
Sortera efter:Populärt i dag
101 - 120 av 2 631 foton
Artikel 1 av 3
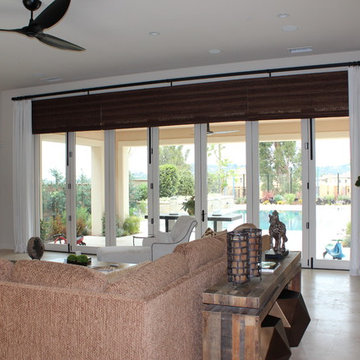
For this project we designed the drapery and woven valances to accent the beautiful cantina doors. We also did shutters and silhouette shades in some bedrooms.
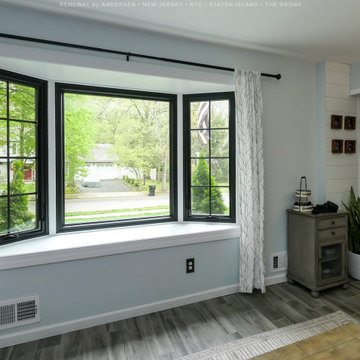
Large new bay window we installed in this gorgeous living room. This combination of black casement windows and black picture windows installed inside an Bay Window look fantastic in this welcoming room with wood style ceramic floors. Find out how easy it is to replace your windows with Renewal by Andersen of New Jersey, Staten Island, NYC and the Bronx.
. . . . . . . . . .
We are a full service window retailer and installer -- Contact Us Today! 844-245-2799
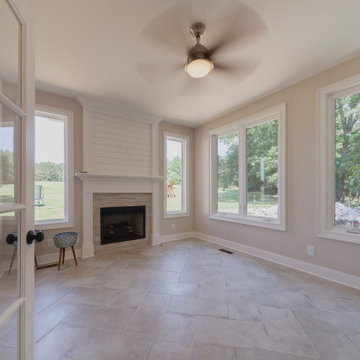
Klassisk inredning av ett uterum, med klinkergolv i keramik, en standard öppen spis, en spiselkrans i trä och beiget golv
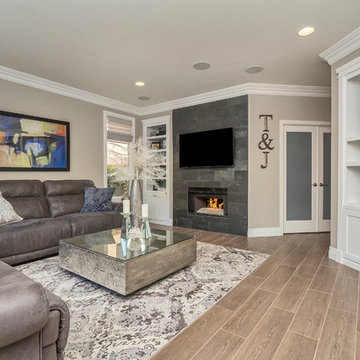
Antis photography, www.antisphotography.com
Idéer för att renovera ett stort funkis allrum med öppen planlösning, med grå väggar, klinkergolv i keramik, en standard öppen spis, en spiselkrans i sten och en väggmonterad TV
Idéer för att renovera ett stort funkis allrum med öppen planlösning, med grå väggar, klinkergolv i keramik, en standard öppen spis, en spiselkrans i sten och en väggmonterad TV
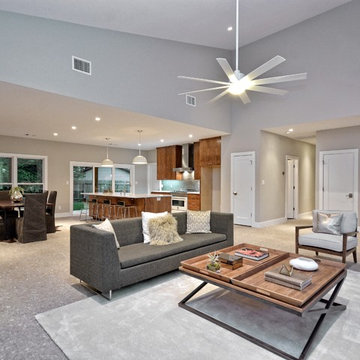
Guillermo with LECASA Homes
Bild på ett stort funkis allrum med öppen planlösning, med grå väggar, klinkergolv i keramik och en väggmonterad TV
Bild på ett stort funkis allrum med öppen planlösning, med grå väggar, klinkergolv i keramik och en väggmonterad TV
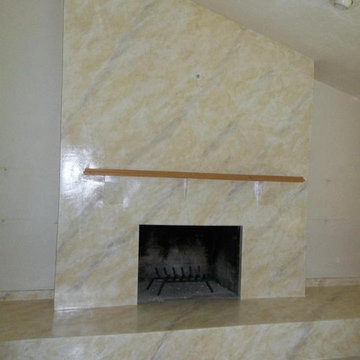
Inredning av ett klassiskt mellanstort allrum, med vita väggar, klinkergolv i keramik, en standard öppen spis, en spiselkrans i trä och beiget golv
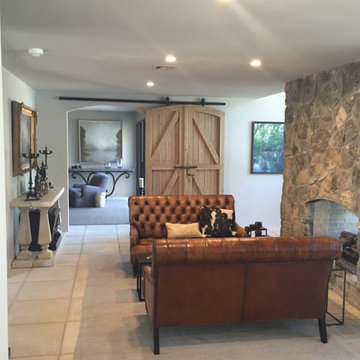
Brighter, cleaner light with Emergy LEDs.
Exempel på ett mellanstort lantligt allrum med öppen planlösning, med beige väggar, en dubbelsidig öppen spis, en spiselkrans i sten, ett finrum och klinkergolv i keramik
Exempel på ett mellanstort lantligt allrum med öppen planlösning, med beige väggar, en dubbelsidig öppen spis, en spiselkrans i sten, ett finrum och klinkergolv i keramik
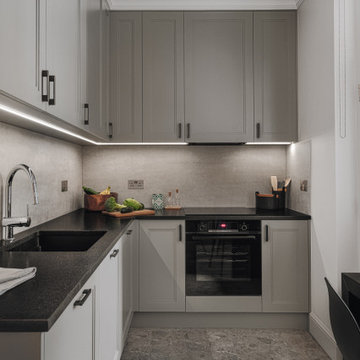
Maida Vale Apartment in Photos: A Visual Journey
Tucked away in the serene enclave of Maida Vale, London, lies an apartment that stands as a testament to the harmonious blend of eclectic modern design and traditional elegance, masterfully brought to life by Jolanta Cajzer of Studio 212. This transformative journey from a conventional space to a breathtaking interior is vividly captured through the lens of the acclaimed photographer, Tom Kurek, and further accentuated by the vibrant artworks of Kris Cieslak.
The apartment's architectural canvas showcases tall ceilings and a layout that features two cozy bedrooms alongside a lively, light-infused living room. The design ethos, carefully curated by Jolanta Cajzer, revolves around the infusion of bright colors and the strategic placement of mirrors. This thoughtful combination not only magnifies the sense of space but also bathes the apartment in a natural light that highlights the meticulous attention to detail in every corner.
Furniture selections strike a perfect harmony between the vivacity of modern styles and the grace of classic elegance. Artworks in bold hues stand in conversation with timeless timber and leather, creating a rich tapestry of textures and styles. The inclusion of soft, plush furnishings, characterized by their modern lines and chic curves, adds a layer of comfort and contemporary flair, inviting residents and guests alike into a warm embrace of stylish living.
Central to the living space, Kris Cieslak's artworks emerge as focal points of colour and emotion, bridging the gap between the tangible and the imaginative. Featured prominently in both the living room and bedroom, these paintings inject a dynamic vibrancy into the apartment, mirroring the life and energy of Maida Vale itself. The art pieces not only complement the interior design but also narrate a story of inspiration and creativity, making the apartment a living gallery of modern artistry.
Photographed with an eye for detail and a sense of spatial harmony, Tom Kurek's images capture the essence of the Maida Vale apartment. Each photograph is a window into a world where design, art, and light converge to create an ambience that is both visually stunning and deeply comforting.
This Maida Vale apartment is more than just a living space; it's a showcase of how contemporary design, when intertwined with artistic expression and captured through skilled photography, can create a home that is both a sanctuary and a source of inspiration. It stands as a beacon of style, functionality, and artistic collaboration, offering a warm welcome to all who enter.
Hashtags:
#JolantaCajzerDesign #TomKurekPhotography #KrisCieslakArt #EclecticModern #MaidaValeStyle #LondonInteriors #BrightAndBold #MirrorMagic #SpaceEnhancement #ModernMeetsTraditional #VibrantLivingRoom #CozyBedrooms #ArtInDesign #DesignTransformation #UrbanChic #ClassicElegance #ContemporaryFlair #StylishLiving #TrendyInteriors #LuxuryHomesLondon
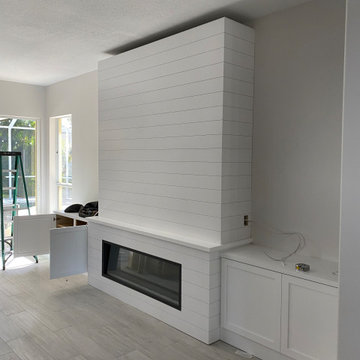
Design and construction of large entertainment unit with electric fireplace, storage cabinets and floating shelves. This remodel also included new tile floor and entire home paint
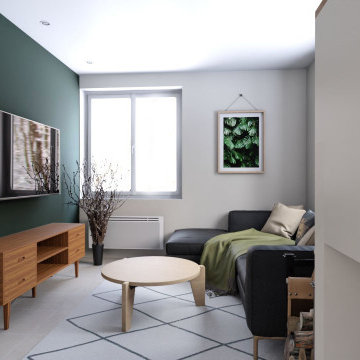
Inspiration för stora skandinaviska allrum med öppen planlösning, med gröna väggar, klinkergolv i keramik, en väggmonterad TV och beiget golv
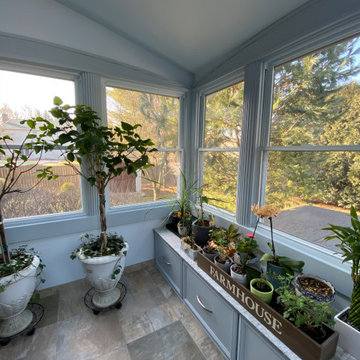
Updated this formerly 1 season to room to be a heated/cooled year round sunroom, with new tile flooring, cathedral ceiling, recessed lighting, custom cabinetry for a bench as well as custom trim around the windows.
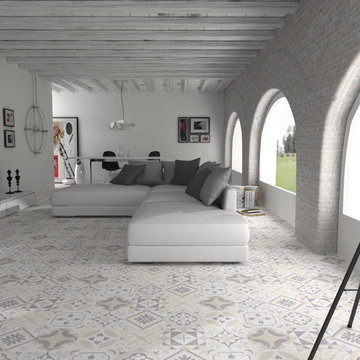
Stunning open plan Moroccan style living room with window arches and mosaic tiled floor.
Available from Walls and Floors
Idéer för att renovera ett mellanstort medelhavsstil allrum med öppen planlösning, med vita väggar, klinkergolv i keramik och en fristående TV
Idéer för att renovera ett mellanstort medelhavsstil allrum med öppen planlösning, med vita väggar, klinkergolv i keramik och en fristående TV
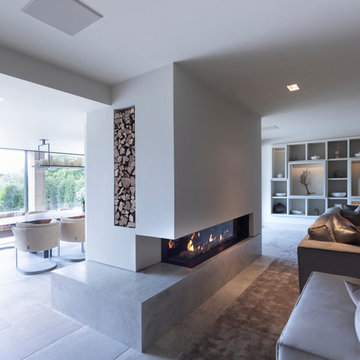
Working alongside Janey Butler Interiors on this Living Room - Home Cinema room which sees stunning contemporary artwork concealing recessed 85" 4K TV. All on a Crestron Homeautomation system. Custom designed and made furniture throughout. Bespoke built in cabinetry and contemporary fireplace. A beautiful room as part of this whole house renovation with Llama Architects and Janey Butler Interiors.
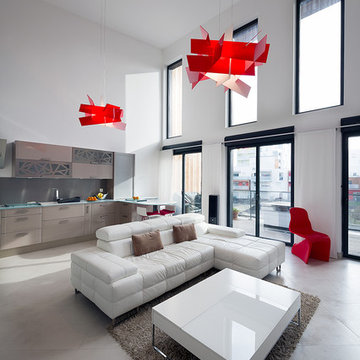
Inspiration för stora moderna allrum med öppen planlösning, med ett finrum, vita väggar och klinkergolv i keramik
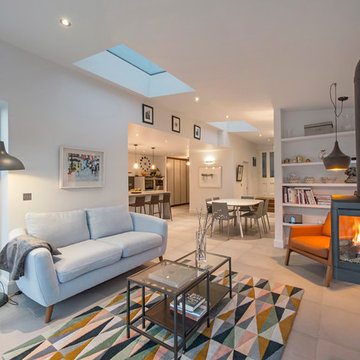
Gareth Byrne Photography
Modern inredning av ett stort allrum med öppen planlösning, med vita väggar, klinkergolv i keramik och en hängande öppen spis
Modern inredning av ett stort allrum med öppen planlösning, med vita väggar, klinkergolv i keramik och en hängande öppen spis
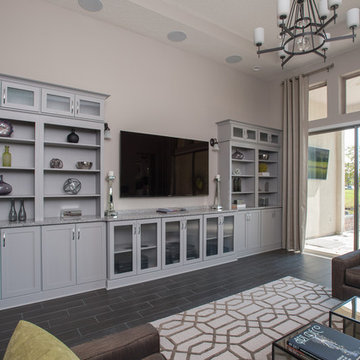
Idéer för stora funkis allrum med öppen planlösning, med grå väggar, klinkergolv i keramik och en väggmonterad TV
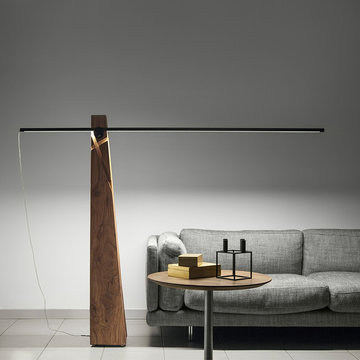
The chivalrous epic inspires the new floor lamp ASTOLFO, an union between ancestral force of wood and extreme technology of LED. Available with solid oak or walnut base. HT version with painted aluminium base and oak wood front cover. Made in Italy.

Modern living room with dual facing sofa...Enjoy a book in front of a fireplace or watch your favorite movie and feel like you have two "special places" in one room. Perfect also for entertaining.
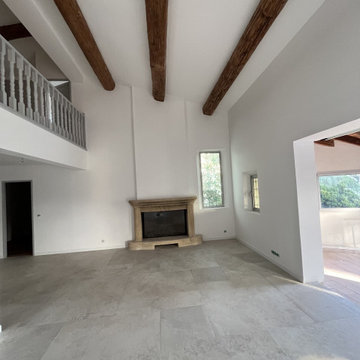
Rénovation d'une villa complète à Cassis. Nous avons réalisé des travaux de placo, peinture, carrelage/parquet, électricité et plomberie. Vous pouvez constater les travaux Avant et Après.
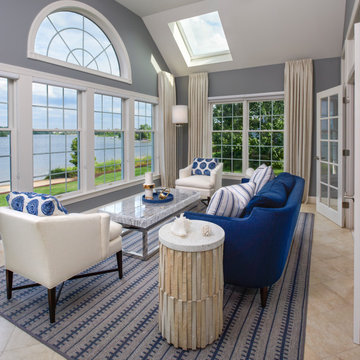
Exempel på ett litet klassiskt uterum, med klinkergolv i keramik, takfönster och beiget golv
2 631 foton på grått sällskapsrum, med klinkergolv i keramik
6



