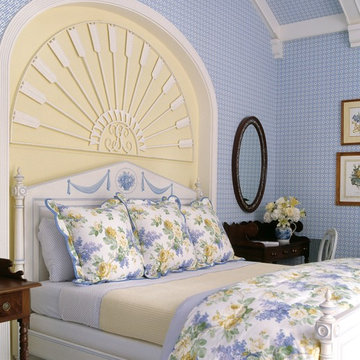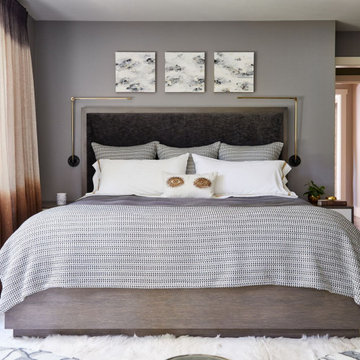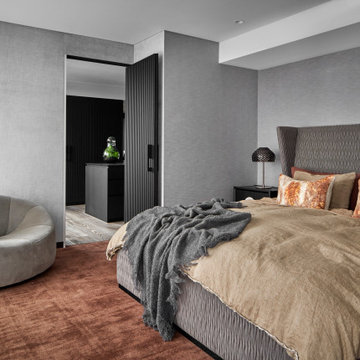3 129 foton på grått sovrum
Sortera efter:
Budget
Sortera efter:Populärt i dag
141 - 160 av 3 129 foton
Artikel 1 av 3
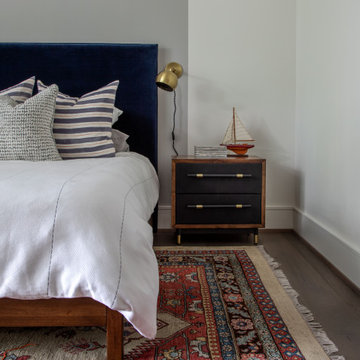
Bild på ett mycket stort funkis sovrum, med vita väggar, mörkt trägolv och brunt golv
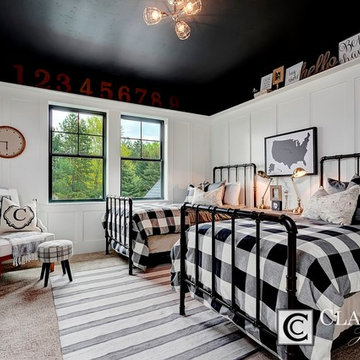
Doug Petersen Photography
Lantlig inredning av ett stort gästrum, med vita väggar och heltäckningsmatta
Lantlig inredning av ett stort gästrum, med vita väggar och heltäckningsmatta
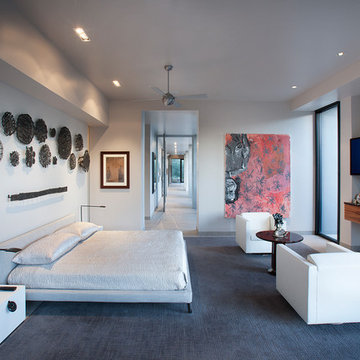
Believe it or not, this award-winning home began as a speculative project. Typically speculative projects involve a rather generic design that would appeal to many in a style that might be loved by the masses. But the project’s developer loved modern architecture and his personal residence was the first project designed by architect C.P. Drewett when Drewett Works launched in 2001. Together, the architect and developer envisioned a fictitious art collector who would one day purchase this stunning piece of desert modern architecture to showcase their magnificent collection.
The primary views from the site were southwest. Therefore, protecting the interior spaces from the southwest sun while making the primary views available was the greatest challenge. The views were very calculated and carefully managed. Every room needed to not only capture the vistas of the surrounding desert, but also provide viewing spaces for the potential collection to be housed within its walls.
The core of the material palette is utilitarian including exposed masonry and locally quarried cantera stone. An organic nature was added to the project through millwork selections including walnut and red gum veneers.
The eventual owners saw immediately that this could indeed become a home for them as well as their magnificent collection, of which pieces are loaned out to museums around the world. Their decision to purchase the home was based on the dimensions of one particular wall in the dining room which was EXACTLY large enough for one particular painting not yet displayed due to its size. The owners and this home were, as the saying goes, a perfect match!
Project Details | Desert Modern for the Magnificent Collection, Estancia, Scottsdale, AZ
Architecture: C.P. Drewett, Jr., AIA, NCARB | Drewett Works, Scottsdale, AZ
Builder: Shannon Construction | Phoenix, AZ
Interior Selections: Janet Bilotti, NCIDQ, ASID | Naples, FL
Custom Millwork: Linear Fine Woodworking | Scottsdale, AZ
Photography: Dino Tonn | Scottsdale, AZ
Awards: 2014 Gold Nugget Award of Merit
Feature Article: Luxe. Interiors and Design. Winter 2015, “Lofty Exposure”
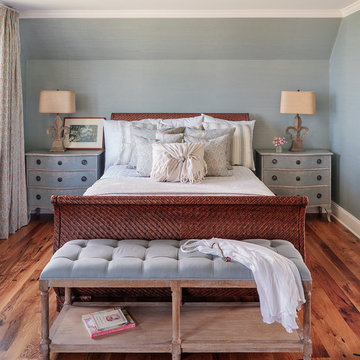
Irvin Serrano Photography
Idéer för ett stort maritimt gästrum, med blå väggar och mellanmörkt trägolv
Idéer för ett stort maritimt gästrum, med blå väggar och mellanmörkt trägolv
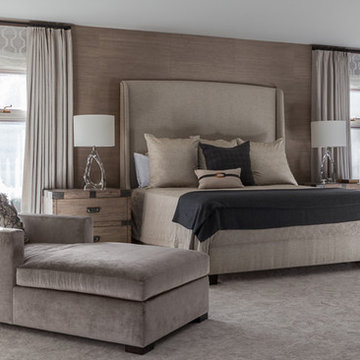
I love layering a room. Grasscloth wallpaper against soft roman sheers and wool draperies with simple hardware detail does just that.
The oversized upholstered headboard and crystal table lamps create the interesting focal point for this wall.
The pair of chaise lounges allow my clients to enjoy their room while watching TV without having to be in their bed. Ahhhh, the simple pleasures...
Photo credit: Janet Mesic Mackie
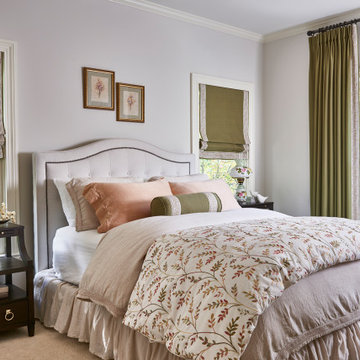
Idéer för att renovera ett mellanstort vintage gästrum, med beige väggar och heltäckningsmatta
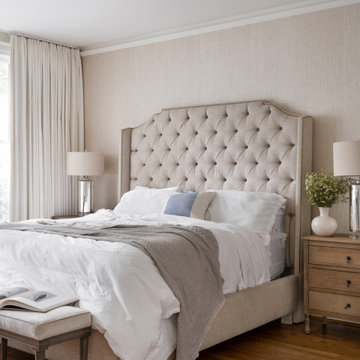
Photography: Rustic White
Foto på ett stort vintage huvudsovrum, med beige väggar och mellanmörkt trägolv
Foto på ett stort vintage huvudsovrum, med beige väggar och mellanmörkt trägolv
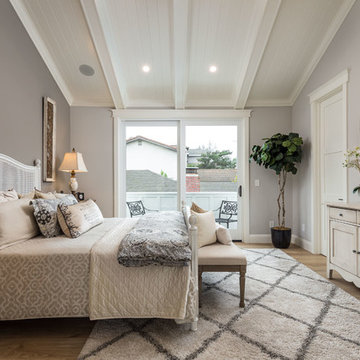
2019--Brand new construction of a 2,500 square foot house with 4 bedrooms and 3-1/2 baths located in Menlo Park, Ca. This home was designed by Arch Studio, Inc., David Eichler Photography
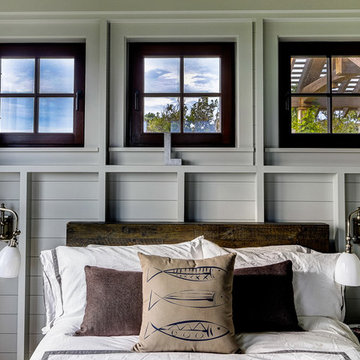
Photo: Amy Nowak-Palmerini
Idéer för att renovera ett maritimt gästrum, med vita väggar
Idéer för att renovera ett maritimt gästrum, med vita väggar
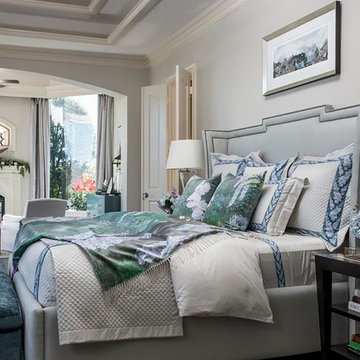
I was honored to participate in the 2015 ASID Show House in the Woodlands. My goal was to achieve an intimate feel in the 1,100 square foot master bedroom.
My inspiration for this tranquil retreat is revealed through the soft blues and greens in our luxurious silk bedding from Tribute Goods in the Wisdom & Purity Collection. The sophisticated details of the linen headboard paired with the bedding and velvet seating create a calm relaxed feel. A beautiful sitting area with swivel club chairs and tufted ottoman in lilac frames a stone fireplace. The décor was minimal with accents in glass and brass. The use of these rich furnishings, drapery and floorcoverings play well with the openness to the outdoors. I first invest the time with my clients to find out who they are and then blend their ideas into a vision. As an ASID member and founder of CDB Interiors working in Houston and throughout the South I have had the benefits of a wide range of projects such as this.
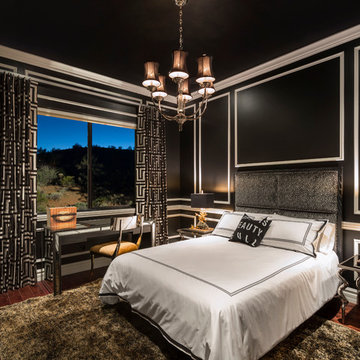
Contemporary Black, White and Gold Bedroom by Chris Jovanelly. Finish Carpentry by Nick Bellamy. Drapery Fabric is a silver and black frette by Robert Allen Beacon Hill. Antiques mirrored desk by Century Furniture. Metal Klismos desk chair by Bernhardt: Gustav Dining Chair, tables by Bernhardt. Bed by Swaim. Headboard velvet by Osborne and Little. Drapery Hardware: JAB. Shag rug by Surya. Wall color: Dunn Edwards "Black." Bedding is Hotel Collection by Macy's.
Photography by Jason Roehner
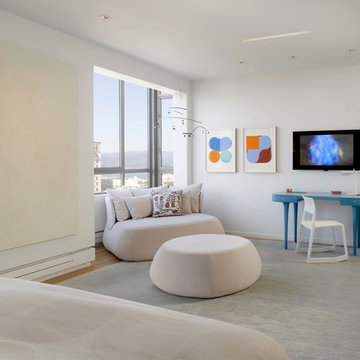
This San Francisco pied-a-tier was a complete redesign and remodel in a prestigious Nob Hill hi-rise overlooking Huntington Park. With stunning views of the bay and a more impressive art collection taking center stage, the architecture takes a minimalist approach, with gallery-white walls receding to the background. The mix of custom-designed built-in furniture and furnishings selected by Hulburd Design read themselves as pieces of art against parquet wood flooring.
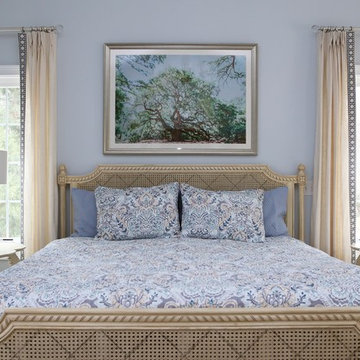
This main bedroom suite is a dream come true for my client. We worked together to fix the architects weird floor plan. Now the plan has the bed in perfect position to highlight the artwork of the Angel Tree in Charleston by C Kennedy Photography of Topsail Beach, NC. We created a nice sitting area. We also fixed the plan for the master bath and dual His/Her closets. Warm wood floors, Sherwin Williams SW6224 Mountain Air walls, beautiful furniture and bedding complete the vision! Cat Wilborne Photography
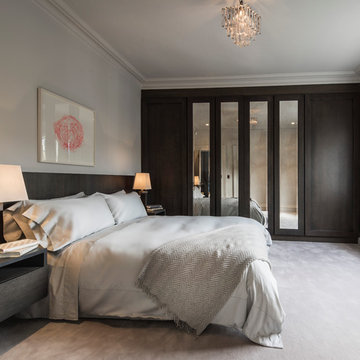
Bedroom
Exempel på ett mellanstort klassiskt gästrum, med heltäckningsmatta och vita väggar
Exempel på ett mellanstort klassiskt gästrum, med heltäckningsmatta och vita väggar
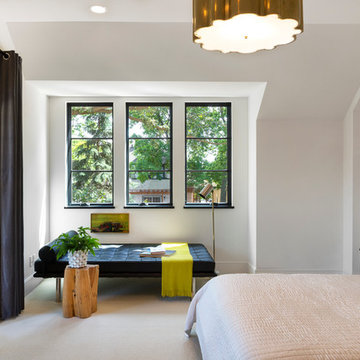
Builder: Detail Design + Build - Architectural Designer: Charlie & Co. Design, Ltd. - Photo: Spacecrafting Photography
Foto på ett stort vintage huvudsovrum, med vita väggar och heltäckningsmatta
Foto på ett stort vintage huvudsovrum, med vita väggar och heltäckningsmatta
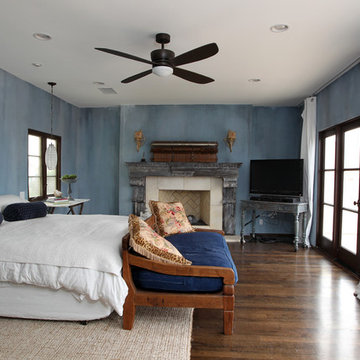
Master bedroom remodel with fireplace
Custom Design & Construction
Idéer för mycket stora rustika huvudsovrum, med blå väggar, mörkt trägolv, en standard öppen spis, en spiselkrans i sten och brunt golv
Idéer för mycket stora rustika huvudsovrum, med blå väggar, mörkt trägolv, en standard öppen spis, en spiselkrans i sten och brunt golv
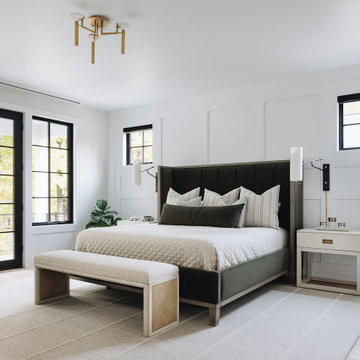
Bedroom featuring white walls, wainscoting, reading lights, white nightstands, velvet bed, hardwood flooring, gold chandelier, and black windows.
Idéer för att renovera ett stort vintage huvudsovrum, med vita väggar, ljust trägolv och beiget golv
Idéer för att renovera ett stort vintage huvudsovrum, med vita väggar, ljust trägolv och beiget golv
3 129 foton på grått sovrum
8
