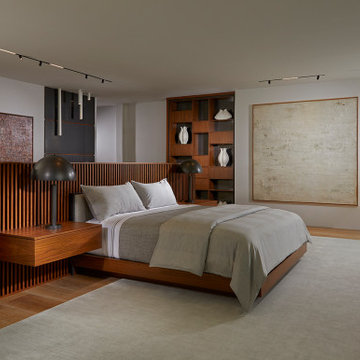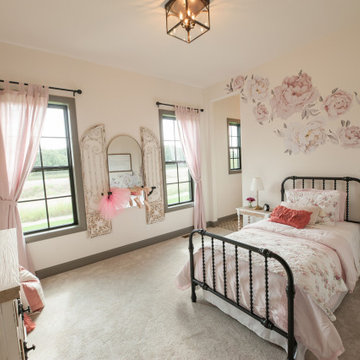3 129 foton på grått sovrum
Sortera efter:
Budget
Sortera efter:Populärt i dag
81 - 100 av 3 129 foton
Artikel 1 av 3

Master bedroom with French doors opening onto verandah. Timber wall panelling creates a more intimate scale in this tall space.
Inredning av ett klassiskt stort huvudsovrum, med vita väggar och ljust trägolv
Inredning av ett klassiskt stort huvudsovrum, med vita väggar och ljust trägolv
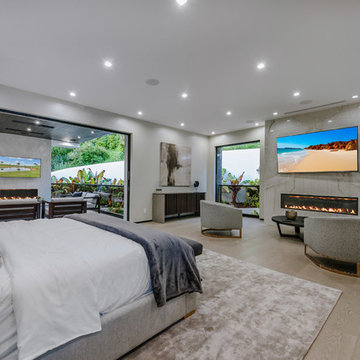
Master Bedroom with two Fireplaces and a large open balcony and sitting area with view of waterfall
Idéer för att renovera ett mycket stort funkis huvudsovrum, med grå väggar, ljust trägolv, en bred öppen spis och en spiselkrans i sten
Idéer för att renovera ett mycket stort funkis huvudsovrum, med grå väggar, ljust trägolv, en bred öppen spis och en spiselkrans i sten

What do teenager’s need most in their bedroom? Personalized space to make their own, a place to study and do homework, and of course, plenty of storage!
This teenage girl’s bedroom not only provides much needed storage and built in desk, but does it with clever interplay of millwork and three-dimensional wall design which provide niches and shelves for books, nik-naks, and all teenage things.
What do teenager’s need most in their bedroom? Personalized space to make their own, a place to study and do homework, and of course, plenty of storage!
This teenage girl’s bedroom not only provides much needed storage and built in desk, but does it with clever interplay of three-dimensional wall design which provide niches and shelves for books, nik-naks, and all teenage things. While keeping the architectural elements characterizing the entire design of the house, the interior designer provided millwork solution every teenage girl needs. Not only aesthetically pleasing but purely functional.
Along the window (a perfect place to study) there is a custom designed L-shaped desk which incorporates bookshelves above countertop, and large recessed into the wall bins that sit on wheels and can be pulled out from underneath the window to access the girl’s belongings. The multiple storage solutions are well hidden to allow for the beauty and neatness of the bedroom and of the millwork with multi-dimensional wall design in drywall. Black out window shades are recessed into the ceiling and prepare room for the night with a touch of a button, and architectural soffits with led lighting crown the room.
Cabinetry design by the interior designer is finished in bamboo material and provides warm touch to this light bedroom. Lower cabinetry along the TV wall are equipped with combination of cabinets and drawers and the wall above the millwork is framed out and finished in drywall. Multiple niches and 3-dimensional planes offer interest and more exposed storage. Soft carpeting complements the room giving it much needed acoustical properties and adds to the warmth of this bedroom. This custom storage solution is designed to flow with the architectural elements of the room and the rest of the house.
Photography: Craig Denis

In the master bedroom, we decided to paint the original ceiling to brighten the space. The doors are custom designed to match the living room. There are sliding screens that pocket into the wall.
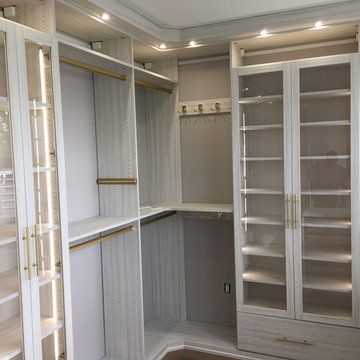
California Closets fully customized floor to ceiling walk-in using your Tesoro finish Tuscan Moon with custom brass Lews Hardware, TAG accessories, and a combination of overhead puck lighting with LED strip lighting insde of the glass covered cabinets. Utilizing every inch of wall space, a custom banquette under the bay windows area with touch-release doors and drawer storage and electrical outlet & USB stations in the bench top. Lined jewelry drawer pull outs with a glass top shelf, custom cut mirror over centered drawers with glass shelves sitting in front with an overhead LED light strip for a lit vanity space. Fit for a queen! This client is an absolute dream.
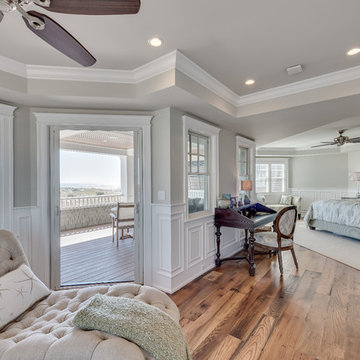
Idéer för ett mellanstort maritimt huvudsovrum, med blå väggar och mellanmörkt trägolv
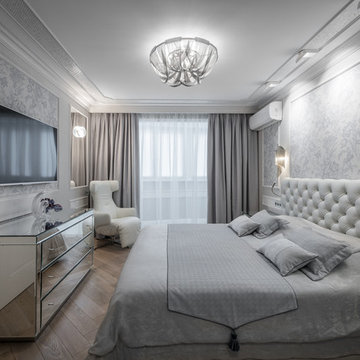
Лаврик Ирина
Exempel på ett stort modernt huvudsovrum, med grå väggar och mellanmörkt trägolv
Exempel på ett stort modernt huvudsovrum, med grå väggar och mellanmörkt trägolv
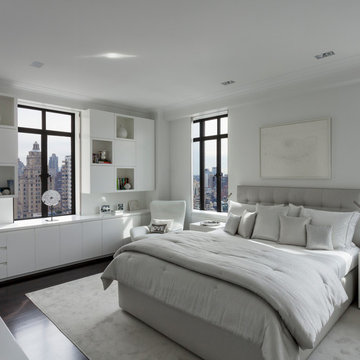
Custom made bed and headboard, custom lacquer side tables, and white lacquer built-ins.
Modern inredning av ett stort huvudsovrum, med vita väggar och mörkt trägolv
Modern inredning av ett stort huvudsovrum, med vita väggar och mörkt trägolv
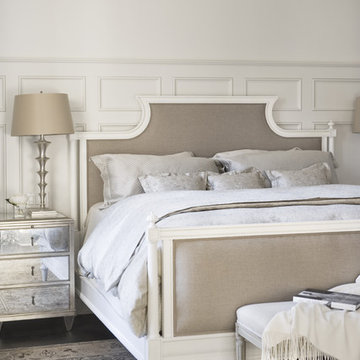
With its cedar shake roof and siding, complemented by Swannanoa stone, this lakeside home conveys the Nantucket style beautifully. The overall home design promises views to be enjoyed inside as well as out with a lovely screened porch with a Chippendale railing.
Throughout the home are unique and striking features. Antique doors frame the opening into the living room from the entry. The living room is anchored by an antique mirror integrated into the overmantle of the fireplace.
The kitchen is designed for functionality with a 48” Subzero refrigerator and Wolf range. Add in the marble countertops and industrial pendants over the large island and you have a stunning area. Antique lighting and a 19th century armoire are paired with painted paneling to give an edge to the much-loved Nantucket style in the master. Marble tile and heated floors give way to an amazing stainless steel freestanding tub in the master bath.
Rachael Boling Photography

The guest bedroom boasts waterfront views of the property. The interiors of the room exude a quiet sophistication and warmth.
Foto på ett mellanstort vintage gästrum, med vita väggar, mörkt trägolv, en standard öppen spis och brunt golv
Foto på ett mellanstort vintage gästrum, med vita väggar, mörkt trägolv, en standard öppen spis och brunt golv
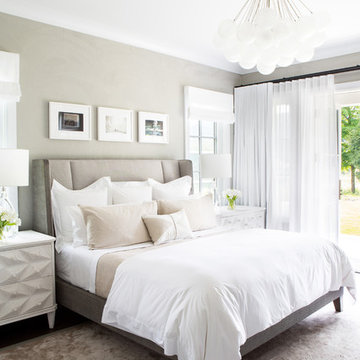
Architectural advisement, Interior Design, Custom Furniture Design & Art Curation by Chango & Co
Photography by Sarah Elliott
See the feature in Rue Magazine
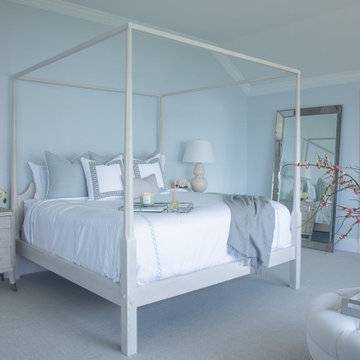
Coastal vibes always calls for a beautiful driftwood canopy bed
Idéer för att renovera ett stort maritimt huvudsovrum, med blå väggar, heltäckningsmatta och grått golv
Idéer för att renovera ett stort maritimt huvudsovrum, med blå väggar, heltäckningsmatta och grått golv
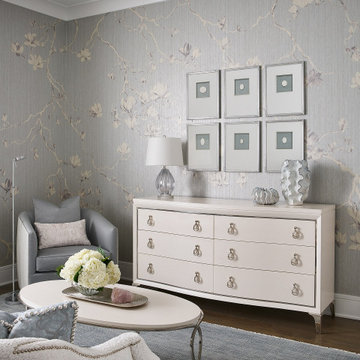
This master bedroom features a calm powder blue and white color palette, accented by touches of silver. It is the perfect retreat at the end of the day.
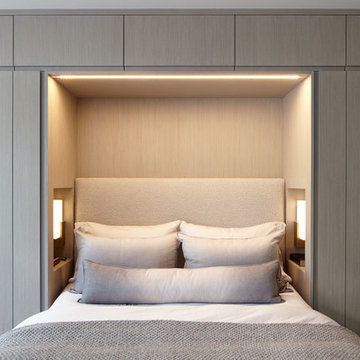
Joshua McHugh
Inspiration för ett litet funkis huvudsovrum, med grå väggar, mellanmörkt trägolv och grått golv
Inspiration för ett litet funkis huvudsovrum, med grå väggar, mellanmörkt trägolv och grått golv

Inspiration för ett mycket stort rustikt huvudsovrum, med vita väggar, heltäckningsmatta, en standard öppen spis, en spiselkrans i sten och grått golv
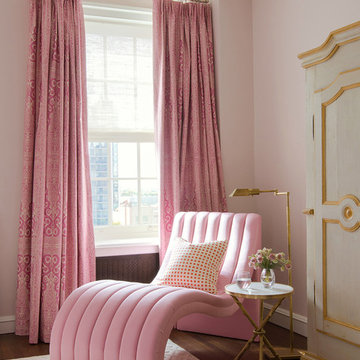
Josh Thornton
Idéer för ett stort klassiskt huvudsovrum, med rosa väggar, heltäckningsmatta och vitt golv
Idéer för ett stort klassiskt huvudsovrum, med rosa väggar, heltäckningsmatta och vitt golv
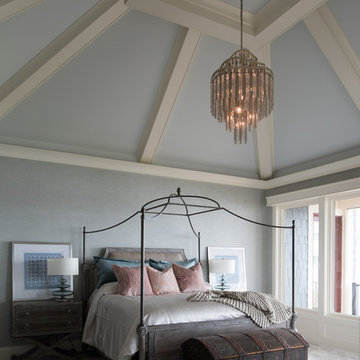
Architecture: Alexander Design Group | Interior Design: Studio M Interiors | Photography: Scott Amundson Photography
Idéer för att renovera ett stort vintage huvudsovrum, med blå väggar, heltäckningsmatta och grått golv
Idéer för att renovera ett stort vintage huvudsovrum, med blå väggar, heltäckningsmatta och grått golv
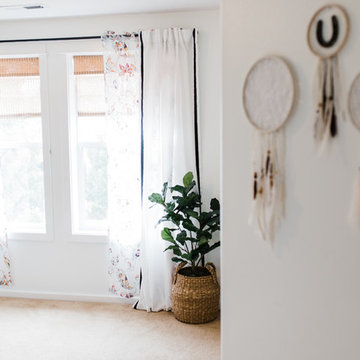
Teryn Rae Photography
Idéer för mellanstora eklektiska sovrum, med vita väggar, heltäckningsmatta och beiget golv
Idéer för mellanstora eklektiska sovrum, med vita väggar, heltäckningsmatta och beiget golv
3 129 foton på grått sovrum
5
