3 129 foton på grått sovrum
Sortera efter:
Budget
Sortera efter:Populärt i dag
21 - 40 av 3 129 foton
Artikel 1 av 3
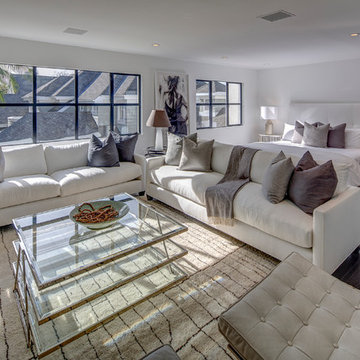
Brian Thomas Jones
Inspiration för mycket stora moderna gästrum, med vita väggar och mörkt trägolv
Inspiration för mycket stora moderna gästrum, med vita väggar och mörkt trägolv
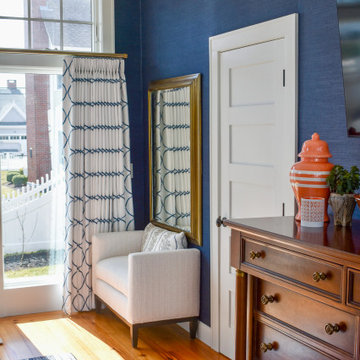
Idéer för stora maritima huvudsovrum, med blå väggar och mellanmörkt trägolv
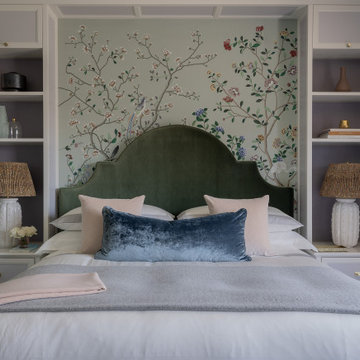
Photography by Michael J. Lee Photography
Idéer för mellanstora huvudsovrum, med gröna väggar, mellanmörkt trägolv och grått golv
Idéer för mellanstora huvudsovrum, med gröna väggar, mellanmörkt trägolv och grått golv
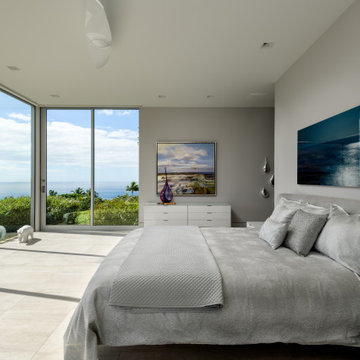
Inredning av ett mycket stort huvudsovrum, med vita väggar, kalkstensgolv och flerfärgat golv

Inspiration för mycket stora klassiska huvudsovrum, med vita väggar, mörkt trägolv, en standard öppen spis, en spiselkrans i sten och brunt golv

A retired couple desired a valiant master suite in their “forever home”. After living in their mid-century house for many years, they approached our design team with a concept to add a 3rd story suite with sweeping views of Puget sound. Our team stood atop the home’s rooftop with the clients admiring the view that this structural lift would create in enjoyment and value. The only concern was how they and their dear-old dog, would get from their ground floor garage entrance in the daylight basement to this new suite in the sky?
Our CAPS design team specified universal design elements throughout the home, to allow the couple and their 120lb. Pit Bull Terrier to age in place. A new residential elevator added to the westside of the home. Placing the elevator shaft on the exterior of the home minimized the need for interior structural changes.
A shed roof for the addition followed the slope of the site, creating tall walls on the east side of the master suite to allow ample daylight into rooms without sacrificing useable wall space in the closet or bathroom. This kept the western walls low to reduce the amount of direct sunlight from the late afternoon sun, while maximizing the view of the Puget Sound and distant Olympic mountain range.
The master suite is the crowning glory of the redesigned home. The bedroom puts the bed up close to the wide picture window. While soothing violet-colored walls and a plush upholstered headboard have created a bedroom that encourages lounging, including a plush dog bed. A private balcony provides yet another excuse for never leaving the bedroom suite, and clerestory windows between the bedroom and adjacent master bathroom help flood the entire space with natural light.
The master bathroom includes an easy-access shower, his-and-her vanities with motion-sensor toe kick lights, and pops of beachy blue in the tile work and on the ceiling for a spa-like feel.
Some other universal design features in this master suite include wider doorways, accessible balcony, wall mounted vanities, tile and vinyl floor surfaces to reduce transition and pocket doors for easy use.
A large walk-through closet links the bedroom and bathroom, with clerestory windows at the high ceilings The third floor is finished off with a vestibule area with an indoor sauna, and an adjacent entertainment deck with an outdoor kitchen & bar.
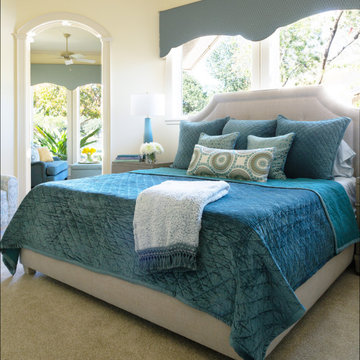
With this Master Bedroom, I added an upholstered bed with a straight clean line to compliment the window detail. The two nightstands that are added fit the very small space, the two tall slender lamps were added to give it height. A softly shaped cornice to cover the half windows along with remote controlled shades tucked underneath during the daytime. The bedding and fabric on the cornice were selected to match and to bring in more color. All of these details are opening this space up and not overcrowding it. Painted in Sherwin William 7623 Buff
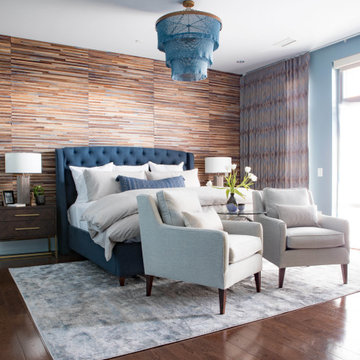
Exempel på ett stort klassiskt huvudsovrum, med blå väggar, mellanmörkt trägolv och brunt golv
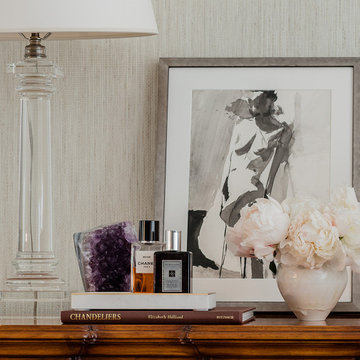
Master Bedroom
Inspiration för ett mycket stort vintage huvudsovrum, med beige väggar, mörkt trägolv, en standard öppen spis, en spiselkrans i sten och brunt golv
Inspiration för ett mycket stort vintage huvudsovrum, med beige väggar, mörkt trägolv, en standard öppen spis, en spiselkrans i sten och brunt golv
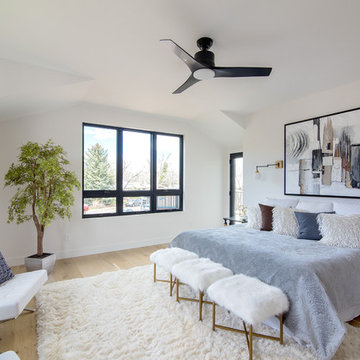
HBK Photography
Master bedroom with views of the Flatirons
Idéer för stora vintage huvudsovrum, med vita väggar och ljust trägolv
Idéer för stora vintage huvudsovrum, med vita väggar och ljust trägolv
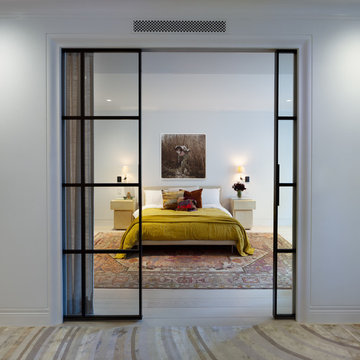
Idéer för att renovera ett stort vintage huvudsovrum, med vita väggar, ljust trägolv och beiget golv
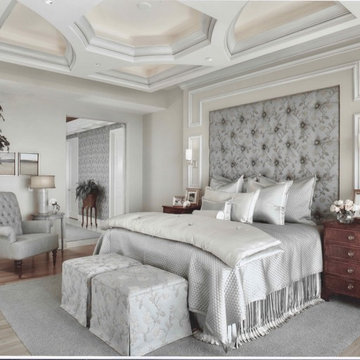
Gorgeous master bedroom featuring custom coffered ceiling and wall moulding. The neutral tones make this master bedroom a serene and inviting space.
Exempel på ett mycket stort klassiskt huvudsovrum, med grå väggar, ljust trägolv och beiget golv
Exempel på ett mycket stort klassiskt huvudsovrum, med grå väggar, ljust trägolv och beiget golv

Interior Design | Jeanne Campana Design
Contractor | Artistic Contracting
Photography | Kyle J. Caldwell
Inredning av ett klassiskt mycket stort huvudsovrum, med grå väggar, mellanmörkt trägolv, en standard öppen spis, en spiselkrans i trä och brunt golv
Inredning av ett klassiskt mycket stort huvudsovrum, med grå väggar, mellanmörkt trägolv, en standard öppen spis, en spiselkrans i trä och brunt golv

This primary suite bedroom has a coffered ceiling, a see-through fireplace, and vaulted ceiling with a custom chandelier.
Bild på ett stort funkis huvudsovrum, med grå väggar, mellanmörkt trägolv, en dubbelsidig öppen spis, en spiselkrans i sten och brunt golv
Bild på ett stort funkis huvudsovrum, med grå väggar, mellanmörkt trägolv, en dubbelsidig öppen spis, en spiselkrans i sten och brunt golv
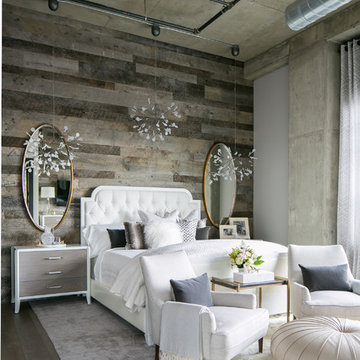
Ryan Garvin Photography
Idéer för ett mellanstort industriellt huvudsovrum, med mörkt trägolv
Idéer för ett mellanstort industriellt huvudsovrum, med mörkt trägolv
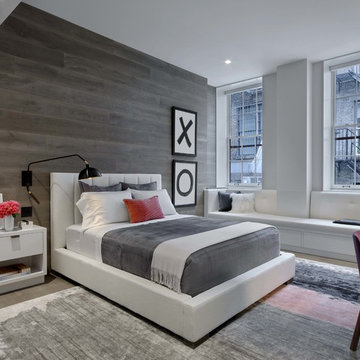
A classic NYC view for this hip bedroom. Soft headboards and toe-stub safe upholstered bed frames are essentials.
Foto på ett stort funkis gästrum, med grå väggar, ljust trägolv och grått golv
Foto på ett stort funkis gästrum, med grå väggar, ljust trägolv och grått golv
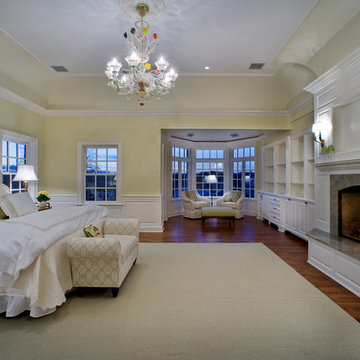
Klassisk inredning av ett stort huvudsovrum, med gula väggar, mellanmörkt trägolv, en standard öppen spis, en spiselkrans i sten och brunt golv
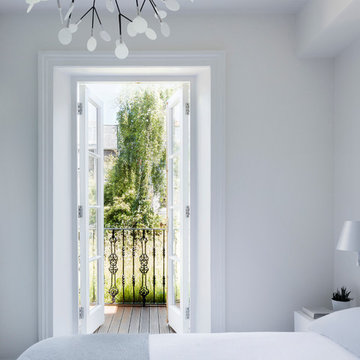
Master bedroom with view to the balcony and green roof:
We carefully dismantled the original 136 year old timber sash window and relocated it to the top of the staircase landing.
Instead of replacing it with another sash window, we installed French doors that open into a balcony which faces onto a wild flower roof and looks towards the rear garden below.
As we had to work with the existing space, a standard wardrobe wouldn’t fit the room therefore we designed a bespoke wardrobe to fit the room and to answer our clients brief.
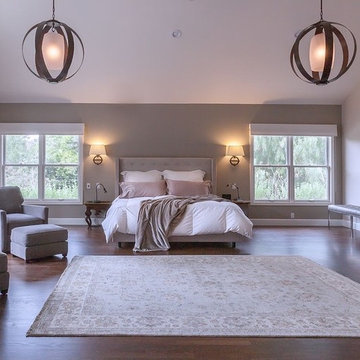
This lovely Thousand Oaks home was completely remodeled throughout. Spaces included were the kitchen, four bathrooms, office, entertainment room and master suite. Oak wood floors were given new life with a custom walnut stain.
Distinctive Decor 2016. All Rights Reserved.
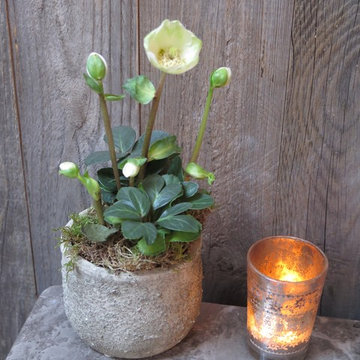
A gorgeous bedroom in a listed building, with exposed beams & lots of natural light. The whole of this old stable building has been totally renovated into a stylish luxury contemporary interior space. This room with its old exposed beams was carefully designed to create a 'luxury den' feel to the space. The stunning silk mix beautiful carpet is heavenly to touch and quite the most beautiful shade of grey, which shimmers in the light. Gorgeous colour palettes of silvery soft greys and hints of dusky pink were designed into the space comprising of luxurious velvets, silks and faux fur throws. Barnwood was also designed into the space, which works beautifully alongside the elegant fabric materials and furniture and lighting designs. Recess contemporary art work, which working with the artist, whom we gave the fabric colours of the room to & they then created the beautiful bespoke unique piece of art work. The handmade velvet bed is part of our Nilson Bed range. All beds are handmade from natural materials, with a fabulous toppa mattress and all come in different sizes and an amazing range of fabulous fabrics. The Dieke sofa, Don scatter cushions, large poufee and Kent Fauteuil is from our Piet Boon range of furniture design in luxurious velvets and satins. The marble side tables are also from our Piet Boon range and are insprired by elegant Japanese minimalism. A beautiful large Ochre Moon table sits underneath a pretty round window with plantation shutters. Stunning Brand Van Egmond wall lighting which sit beautiful on the barn wood rustic wall panelling (all available through us at Janey Butler Interiors) and controlled on the Lutron lighting system. Hidden retractable TV built within a bespoke custom made barnwood unit which is all controlled on the Crestron Home Automation system. Conservation velux windows and a pretty round window with plantation shutter allow in lots of beautiful natural lighting. John Cullen beam lights and Lutron metal finish lighting switches. The radiators have been powder coated in the same colours as the Farrow and Ball painted walls. All pieces of furniture, lighting and art work are available through us at Janey Butler Interiors. Contact us for more details.
3 129 foton på grått sovrum
2