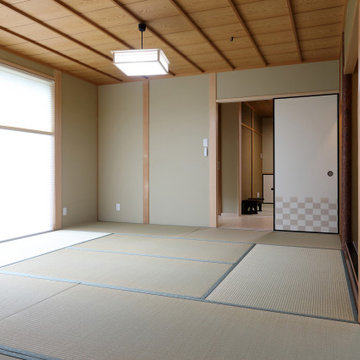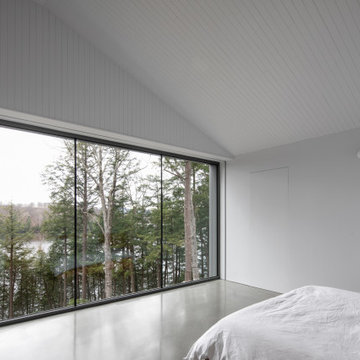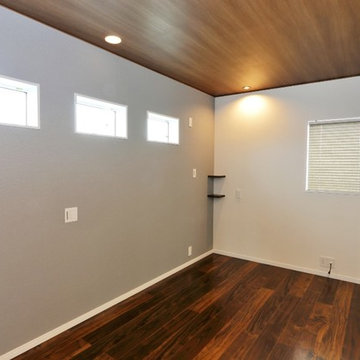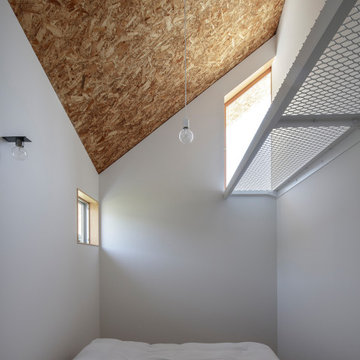125 foton på grått sovrum
Sortera efter:
Budget
Sortera efter:Populärt i dag
61 - 80 av 125 foton
Artikel 1 av 3
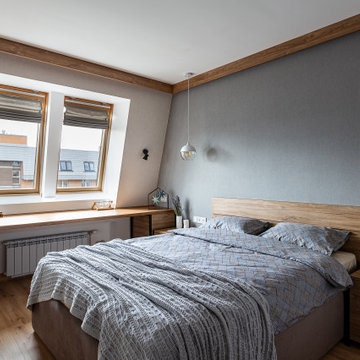
Светлая спальня с мансардными окнами для девочки
Foto på ett mellanstort funkis huvudsovrum, med grå väggar, laminatgolv och brunt golv
Foto på ett mellanstort funkis huvudsovrum, med grå väggar, laminatgolv och brunt golv
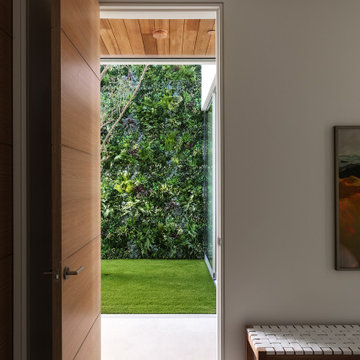
Louisa, San Clemente Coastal Modern Architecture
The brief for this modern coastal home was to create a place where the clients and their children and their families could gather to enjoy all the beauty of living in Southern California. Maximizing the lot was key to unlocking the potential of this property so the decision was made to excavate the entire property to allow natural light and ventilation to circulate through the lower level of the home.
A courtyard with a green wall and olive tree act as the lung for the building as the coastal breeze brings fresh air in and circulates out the old through the courtyard.
The concept for the home was to be living on a deck, so the large expanse of glass doors fold away to allow a seamless connection between the indoor and outdoors and feeling of being out on the deck is felt on the interior. A huge cantilevered beam in the roof allows for corner to completely disappear as the home looks to a beautiful ocean view and Dana Point harbor in the distance. All of the spaces throughout the home have a connection to the outdoors and this creates a light, bright and healthy environment.
Passive design principles were employed to ensure the building is as energy efficient as possible. Solar panels keep the building off the grid and and deep overhangs help in reducing the solar heat gains of the building. Ultimately this home has become a place that the families can all enjoy together as the grand kids create those memories of spending time at the beach.
Images and Video by Aandid Media.
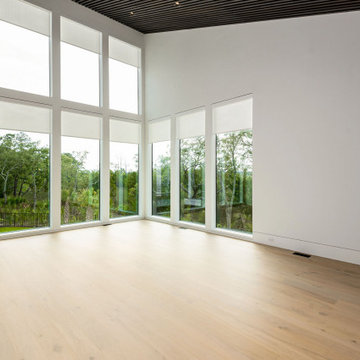
Shed roof ceilings create 20' ceiling heights with floor to ceiling windows. Control 4 remote controls electronic blinds. Custom Wood batten strips stained warm up this modern master bedroom.
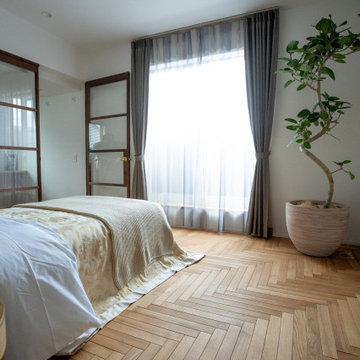
BPM60 彦根市松原の家
ベッドルームをただ寝るだけの空間ととらえるのではなく、
今日の疲れをとる場所、明日へ備える場所としての役割を
最大限に引き出すことを目的としデザインにしました。
少し暗めの照明計画にし、身体がが自然と睡眠に導かれるように。
隣接する書斎はウォールナットで制作したガラスの仕切りで区切られており、
部屋の広がりを感じることができます。
Design : 殿村 明彦 (COLOR LABEL DESIGN OFFICE)
Photograph : 駒井 孝則
Don't just think of the bedroom as a space to sleep in,
Serve as a place to take away today's fatigue and prepare for tomorrow
The space design is maximized.
I made the lighting plan a little darker so that my body would be naturally led to sleep.
Design: Akihiko Tonomura (COLOR LABEL DESIGN OFFICE)
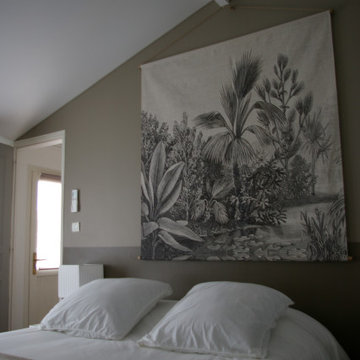
Projet de rénovation de maison de style moderne avec le bois comme matériaux dominant.
Modern inredning av ett stort huvudsovrum, med bruna väggar, mellanmörkt trägolv och brunt golv
Modern inredning av ett stort huvudsovrum, med bruna väggar, mellanmörkt trägolv och brunt golv
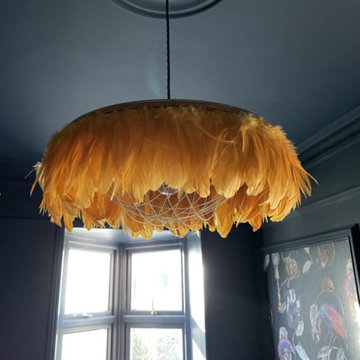
In this sophisticated yet tranquil bedroom, the walls adorned with a black matte finish create an elegant backdrop. The carefully chosen paintings, thoughtfully placed throughout the space, add a cozy and eye-catching element. The combination of the dark, muted tones with the artistic flair of the paintings creates a harmonious ambiance, making it a truly inviting and aesthetically pleasing retreat.
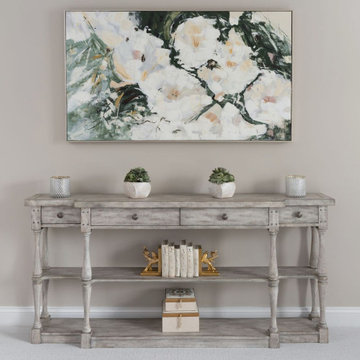
We took this dated master bedroom and sitting room and turned it into a luxury suite. We added higher baseboards, crown moldings, trim around archways to really play into the large bedroom. In the sitting room a sofa, coffee table and media cabinet brought the space to life, including a chandelier and window treatments. In the bedroom we went with simple and sweet so there was plenty of room still left for this growing family. Upholstered Bed, nightstands, a custom made bench, console, mirrors, art and window treatments brought this space to life!
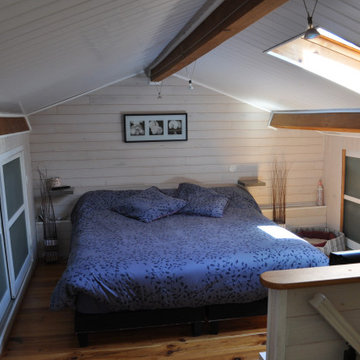
Idéer för stora maritima huvudsovrum, med vita väggar, ljust trägolv och brunt golv
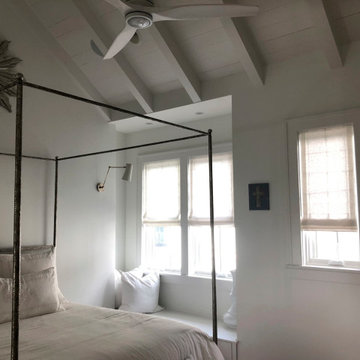
The gorgeous home on Mist Flower Lane in Watercolor was purchased furnished by a custom builder but, as is the case with a lot of homes here, did not have window treatments. With over 70 windows (the client ultimately decided to cover 48 windows initially), we got right to work!
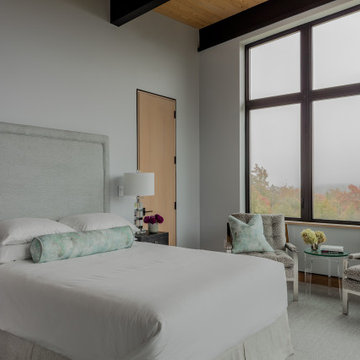
Transitional Bedroom with Mountain Views
Inspiration för ett funkis huvudsovrum, med grå väggar, heltäckningsmatta och grått golv
Inspiration för ett funkis huvudsovrum, med grå väggar, heltäckningsmatta och grått golv
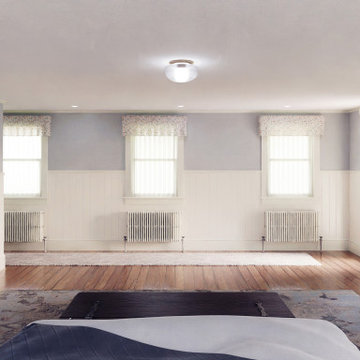
The design of the first floor primary suite addition matches the feel and organization of the existing home.
Inredning av ett lantligt mellanstort huvudsovrum, med flerfärgade väggar, mörkt trägolv och brunt golv
Inredning av ett lantligt mellanstort huvudsovrum, med flerfärgade väggar, mörkt trägolv och brunt golv
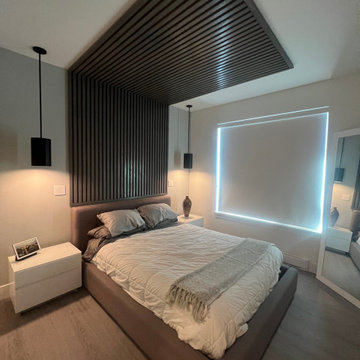
We love the custom feature wall in this primary bedroom! Condo living at it's finest!
Foto på ett mellanstort funkis huvudsovrum, med ljust trägolv
Foto på ett mellanstort funkis huvudsovrum, med ljust trägolv
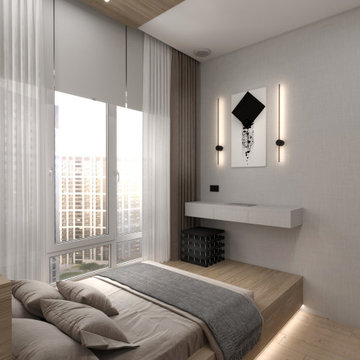
Modern inredning av ett mellanstort huvudsovrum, med grå väggar, mellanmörkt trägolv och beiget golv
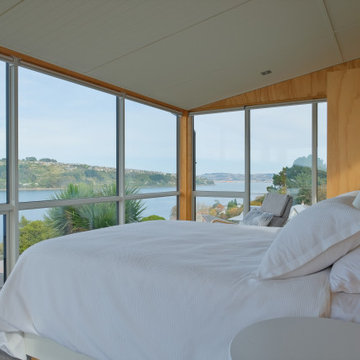
Idéer för att renovera ett stort industriellt sovrum, med bruna väggar, heltäckningsmatta och grått golv
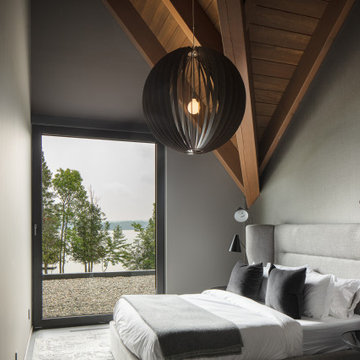
This 10,000 + sq ft timber frame home is stunningly located on the shore of Lake Memphremagog, QC. The kitchen and family room set the scene for the space and draw guests into the dining area. The right wing of the house boasts a 32 ft x 43 ft great room with vaulted ceiling and built in bar. The main floor also has access to the four car garage, along with a bathroom, mudroom and large pantry off the kitchen.
On the the second level, the 18 ft x 22 ft master bedroom is the center piece. This floor also houses two more bedrooms, a laundry area and a bathroom. Across the walkway above the garage is a gym and three ensuite bedooms with one featuring its own mezzanine.
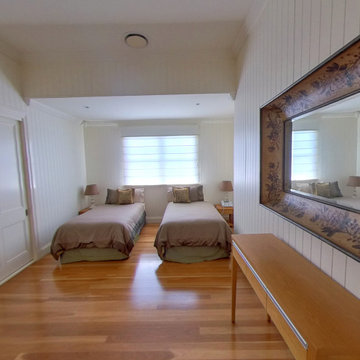
Minimalist eclectic guest bedroom. White interior, high ceiling and timber flooring,
Brisbane House Extension by Birchall & Partners Architects.
Exempel på ett stort eklektiskt gästrum, med vita väggar och mellanmörkt trägolv
Exempel på ett stort eklektiskt gästrum, med vita väggar och mellanmörkt trägolv
125 foton på grått sovrum
4
