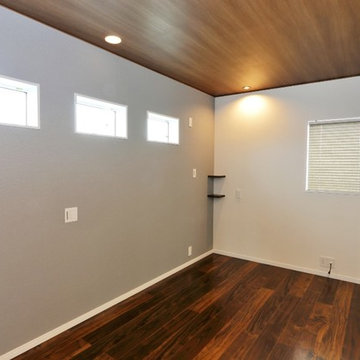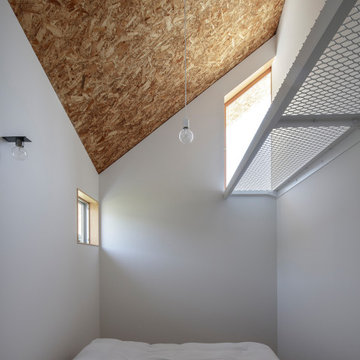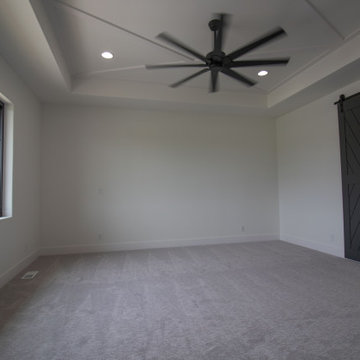125 foton på grått sovrum
Sortera efter:
Budget
Sortera efter:Populärt i dag
81 - 100 av 125 foton
Artikel 1 av 3
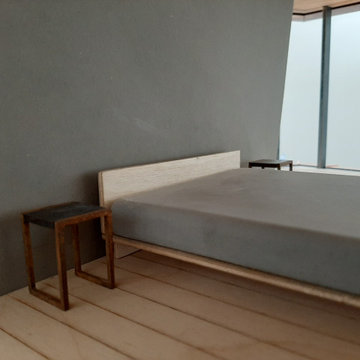
Bett aus Sperrholz, Matratze aus Mdf, weich geschliffen. Nachttischchen Gestell aus Stahl angerostet, Platte aus Messing geschwärzt. Wand im Hintergrund im Original Beton, hier MdF grau gefärbt.
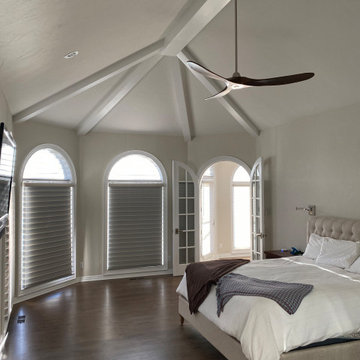
Full Lake Home Renovation
Bild på ett mycket stort vintage sovrum, med grå väggar, mörkt trägolv och brunt golv
Bild på ett mycket stort vintage sovrum, med grå väggar, mörkt trägolv och brunt golv

Inspiration för asiatiska gästrum, med grå väggar, mellanmörkt trägolv och brunt golv
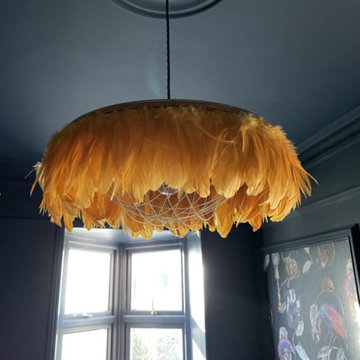
In this sophisticated yet tranquil bedroom, the walls adorned with a black matte finish create an elegant backdrop. The carefully chosen paintings, thoughtfully placed throughout the space, add a cozy and eye-catching element. The combination of the dark, muted tones with the artistic flair of the paintings creates a harmonious ambiance, making it a truly inviting and aesthetically pleasing retreat.
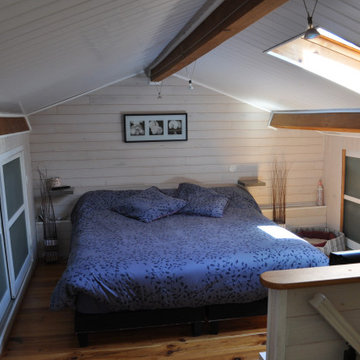
Idéer för stora maritima huvudsovrum, med vita väggar, ljust trägolv och brunt golv
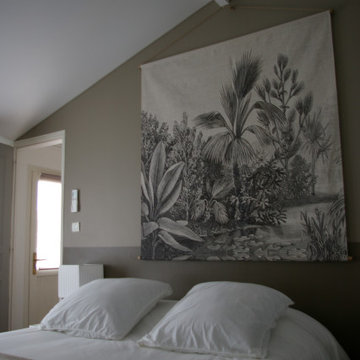
Projet de rénovation de maison de style moderne avec le bois comme matériaux dominant.
Modern inredning av ett stort huvudsovrum, med bruna väggar, mellanmörkt trägolv och brunt golv
Modern inredning av ett stort huvudsovrum, med bruna väggar, mellanmörkt trägolv och brunt golv
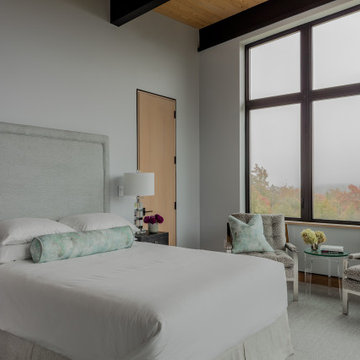
Transitional Bedroom with Mountain Views
Inspiration för ett funkis huvudsovrum, med grå väggar, heltäckningsmatta och grått golv
Inspiration för ett funkis huvudsovrum, med grå väggar, heltäckningsmatta och grått golv
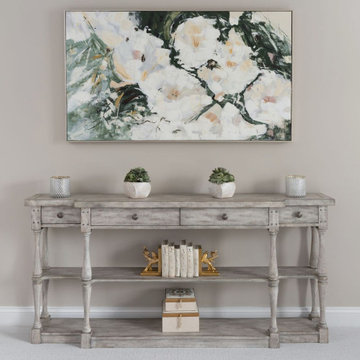
We took this dated master bedroom and sitting room and turned it into a luxury suite. We added higher baseboards, crown moldings, trim around archways to really play into the large bedroom. In the sitting room a sofa, coffee table and media cabinet brought the space to life, including a chandelier and window treatments. In the bedroom we went with simple and sweet so there was plenty of room still left for this growing family. Upholstered Bed, nightstands, a custom made bench, console, mirrors, art and window treatments brought this space to life!
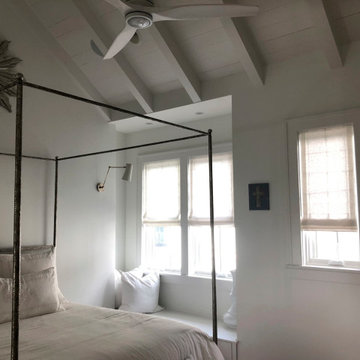
The gorgeous home on Mist Flower Lane in Watercolor was purchased furnished by a custom builder but, as is the case with a lot of homes here, did not have window treatments. With over 70 windows (the client ultimately decided to cover 48 windows initially), we got right to work!
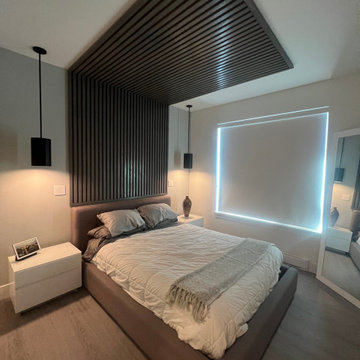
We love the custom feature wall in this primary bedroom! Condo living at it's finest!
Foto på ett mellanstort funkis huvudsovrum, med ljust trägolv
Foto på ett mellanstort funkis huvudsovrum, med ljust trägolv
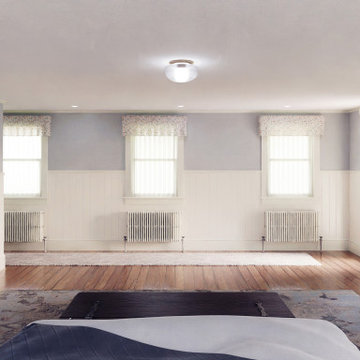
The design of the first floor primary suite addition matches the feel and organization of the existing home.
Inredning av ett lantligt mellanstort huvudsovrum, med flerfärgade väggar, mörkt trägolv och brunt golv
Inredning av ett lantligt mellanstort huvudsovrum, med flerfärgade väggar, mörkt trägolv och brunt golv
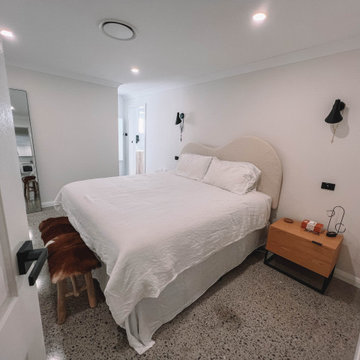
After the second fallout of the Delta Variant amidst the COVID-19 Pandemic in mid 2021, our team working from home, and our client in quarantine, SDA Architects conceived Japandi Home.
The initial brief for the renovation of this pool house was for its interior to have an "immediate sense of serenity" that roused the feeling of being peaceful. Influenced by loneliness and angst during quarantine, SDA Architects explored themes of escapism and empathy which led to a “Japandi” style concept design – the nexus between “Scandinavian functionality” and “Japanese rustic minimalism” to invoke feelings of “art, nature and simplicity.” This merging of styles forms the perfect amalgamation of both function and form, centred on clean lines, bright spaces and light colours.
Grounded by its emotional weight, poetic lyricism, and relaxed atmosphere; Japandi Home aesthetics focus on simplicity, natural elements, and comfort; minimalism that is both aesthetically pleasing yet highly functional.
Japandi Home places special emphasis on sustainability through use of raw furnishings and a rejection of the one-time-use culture we have embraced for numerous decades. A plethora of natural materials, muted colours, clean lines and minimal, yet-well-curated furnishings have been employed to showcase beautiful craftsmanship – quality handmade pieces over quantitative throwaway items.
A neutral colour palette compliments the soft and hard furnishings within, allowing the timeless pieces to breath and speak for themselves. These calming, tranquil and peaceful colours have been chosen so when accent colours are incorporated, they are done so in a meaningful yet subtle way. Japandi home isn’t sparse – it’s intentional.
The integrated storage throughout – from the kitchen, to dining buffet, linen cupboard, window seat, entertainment unit, bed ensemble and walk-in wardrobe are key to reducing clutter and maintaining the zen-like sense of calm created by these clean lines and open spaces.
The Scandinavian concept of “hygge” refers to the idea that ones home is your cosy sanctuary. Similarly, this ideology has been fused with the Japanese notion of “wabi-sabi”; the idea that there is beauty in imperfection. Hence, the marriage of these design styles is both founded on minimalism and comfort; easy-going yet sophisticated. Conversely, whilst Japanese styles can be considered “sleek” and Scandinavian, “rustic”, the richness of the Japanese neutral colour palette aids in preventing the stark, crisp palette of Scandinavian styles from feeling cold and clinical.
Japandi Home’s introspective essence can ultimately be considered quite timely for the pandemic and was the quintessential lockdown project our team needed.
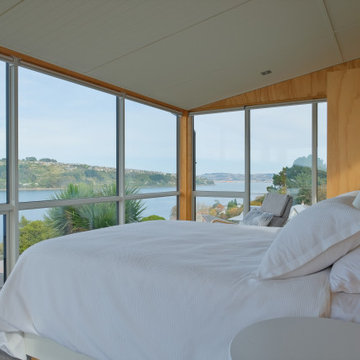
Idéer för att renovera ett stort industriellt sovrum, med bruna väggar, heltäckningsmatta och grått golv
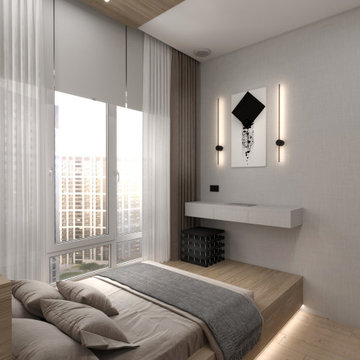
Modern inredning av ett mellanstort huvudsovrum, med grå väggar, mellanmörkt trägolv och beiget golv
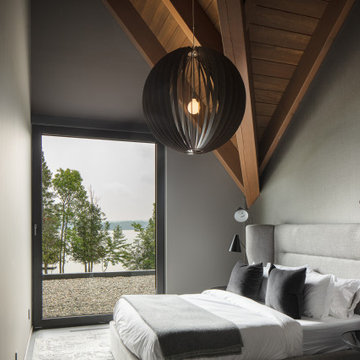
This 10,000 + sq ft timber frame home is stunningly located on the shore of Lake Memphremagog, QC. The kitchen and family room set the scene for the space and draw guests into the dining area. The right wing of the house boasts a 32 ft x 43 ft great room with vaulted ceiling and built in bar. The main floor also has access to the four car garage, along with a bathroom, mudroom and large pantry off the kitchen.
On the the second level, the 18 ft x 22 ft master bedroom is the center piece. This floor also houses two more bedrooms, a laundry area and a bathroom. Across the walkway above the garage is a gym and three ensuite bedooms with one featuring its own mezzanine.
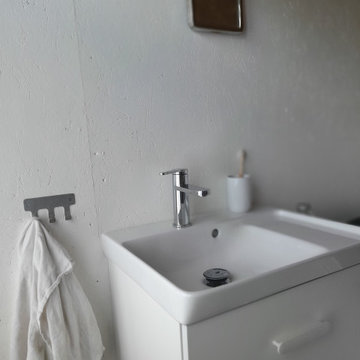
Bild på ett mellanstort eklektiskt huvudsovrum, med linoleumgolv och grått golv
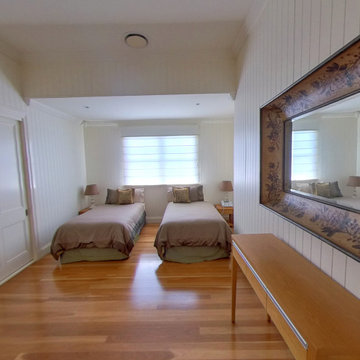
Minimalist eclectic guest bedroom. White interior, high ceiling and timber flooring,
Brisbane House Extension by Birchall & Partners Architects.
Exempel på ett stort eklektiskt gästrum, med vita väggar och mellanmörkt trägolv
Exempel på ett stort eklektiskt gästrum, med vita väggar och mellanmörkt trägolv
125 foton på grått sovrum
5
