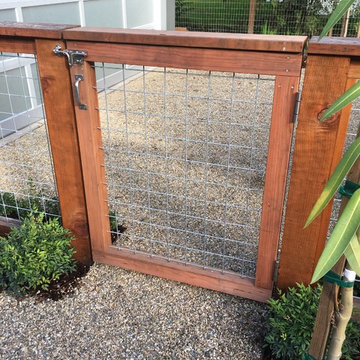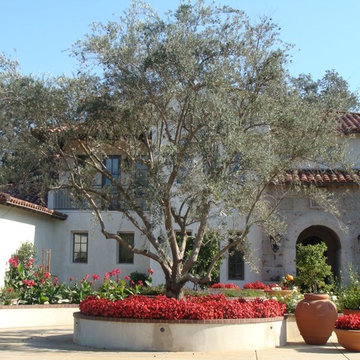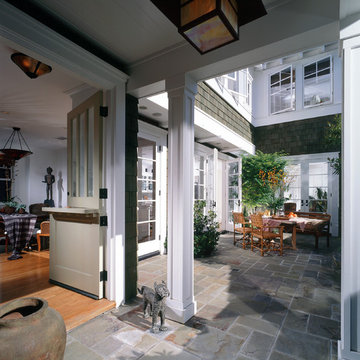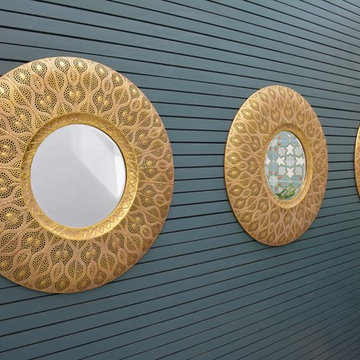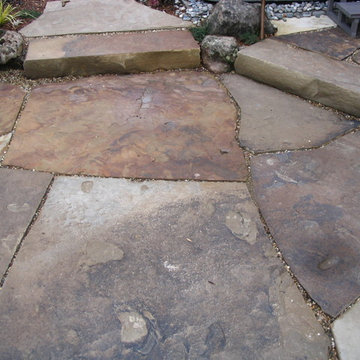Sortera efter:
Budget
Sortera efter:Populärt i dag
81 - 100 av 1 406 foton
Artikel 1 av 3
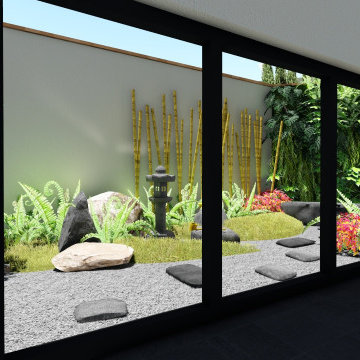
A space to contemplate and experiece with all senses. Water as the center element, while the textures and volumes create a sense of depth and movement. A Japanese oasis in the middle of the city.
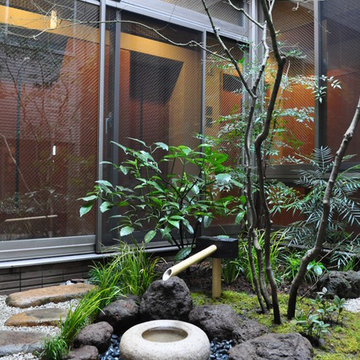
手水鉢の正面に立つ眺め。最低限の植栽で構成された坪庭は、風通しも良く瑞々しさも感じる事が出来ます。細かな部分も目立たない様に土留め処置を施しております。
Asiatisk inredning av en liten gårdsplan i skuggan på vinteren
Asiatisk inredning av en liten gårdsplan i skuggan på vinteren
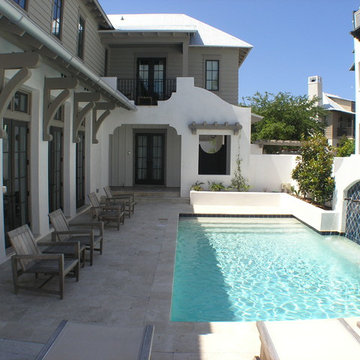
The stunning white walls of this Rosemary Beach house contrast with the Mediterranean Blue tiles of the pool. The five scuppers pour a stream of sound into the small pool courtyard, providing an oasis in this busy neighborhood. The compact, native landscape provides year-round color and interest.
Photographed by: Alan D. Holt
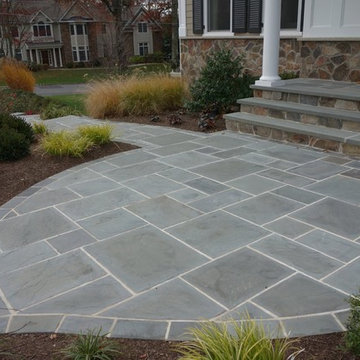
The first goal for this client in Chatham was to give them a front walk and entrance that was beautiful and grande. We decided to use natural blue bluestone tiles of random sizes. We integrated a custom cut 6" x 9" bluestone border and ran it continuous throughout. Our second goal was to give them walking access from their driveway to their front door. Because their driveway was considerably lower than the front of their home, we needed to cut in a set of steps through their driveway retaining wall, include a number of turns and bridge the walkways with multiple landings. While doing this, we wanted to keep continuity within the building products of choice. We used real stone veneer to side all walls and stair risers to match what was already on the house. We used 2" thick bluestone caps for all stair treads and retaining wall caps. We installed the matching real stone veneer to the face and sides of the retaining wall. All of the bluestone caps were custom cut to seamlessly round all turns. We are very proud of this finished product. We are also very proud to have had the opportunity to work for this family. What amazing people. #GreatWorkForGreatPeople
As a side note regarding this phase - throughout the construction, numerous local builders stopped at our job to take pictures of our work. #UltimateCompliment #PrimeIsInTheLead
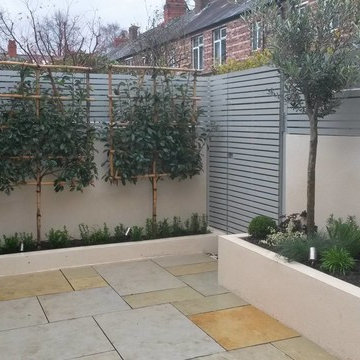
Smart contemporary courtyard. K Rend walls and raised planters, Evergreen planting including olive trees, box and lavanders. Corner seating and infra-red heater. Harvest Limestone paving. Pleached evergreen trees.
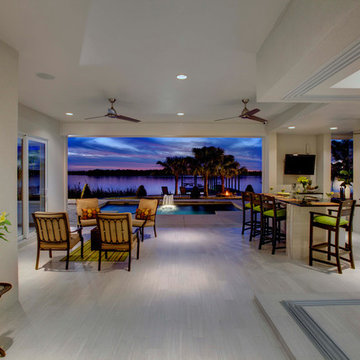
Magnolia takes the idea of indoor and outdoor living to a new level. The entire first floor of the residence is built on two sides of an outdoor entertainment lanai which features a summer kitchen for grilling and loads of space. An open plan kitchen, dining, and family room are on one side of the lanai and a large detached game/play room with separate bath is on the other side of the lanai. The game/play room has 90 degree, floor to ceiling stacking doors which pocket into the wall cavity making the game/pay room completely open to the lanai. The master bedroom and master bathroom, 100 square foot loft, and two additional bedrooms with a hall bath and laundry room comprise the entire second floor. A side entry, three car garage is attached to the front of the house which helps to define the courtyard entry. The home has 2,854 square feet of air conditioned space with a total under roof square footage of 4,315.
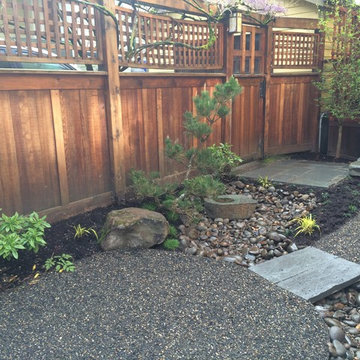
This small Japanese courtyard, just off SE Hawthorne in Portland, is under 250 square feet.
Pictures and Design by Ben Bowen of Ross NW Watergardens
Foto på en liten orientalisk gårdsplan, med grus
Foto på en liten orientalisk gårdsplan, med grus
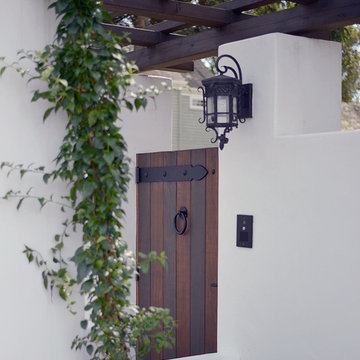
Santa Cruz, CA - This custom architectural garage door and gate project in the Northern California area was designed in a Spanish Colonial style and crafted by hand to capture that charming appeal of old world door craftsmanship found throughout Europe. The custom home was exquisitely built without sparing a single detail that would engulf the Spanish Colonial authentic architectural design. Beautiful, hand-selected terracotta roof tiles and white plastered walls just like in historical homes in Colonial Spain were used for this home construction, not to mention the wooden beam detailing particularly on the bay window above the garage. All these authentic Spanish Colonial architectural elements made this home the perfect backdrop for our custom Spanish Colonial Garage Doors and Gates.
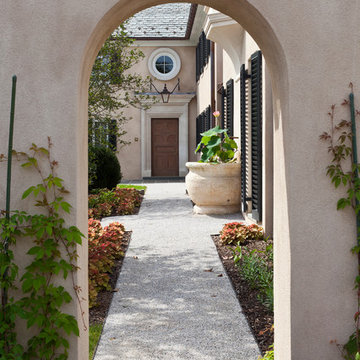
Private residence in central Maryland. Curtis Martin Photo Inc
Idéer för vintage gårdsplaner, med grus
Idéer för vintage gårdsplaner, med grus
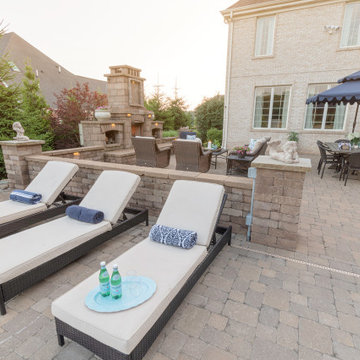
Beall’s team created a large custom fireplace, patio and grill island five years ago in phase one of our two-phase plan for this property.
We incorporated pavers around the pool deck to tie into the existing patio built in phase one. We use natural Ohio boulders on the rear side of the pool to create a large enough space for the pool and extra seating for large gatherings.
One request from the homeowner was to salvage a mature Japanese Maple, our team went one step further and incorporated a large stone planter around the tree for raised flowers which create multiple pathways to the pool and entertaining area. Pockets of planting beds around the pool highlight some of the existing landscape around the yard.
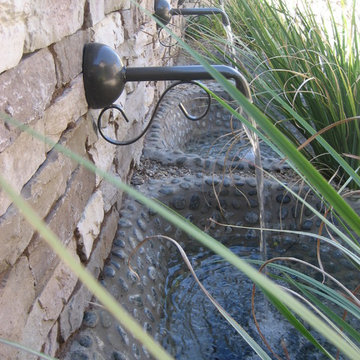
Idéer för små medelhavsstil gårdsplaner, med en fontän, marksten i betong och en pergola
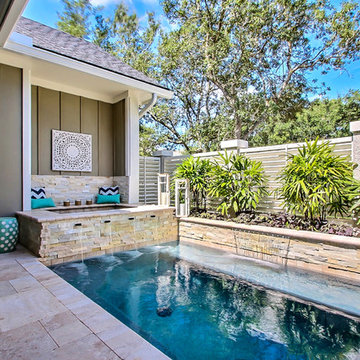
Bild på en liten vintage rektangulär gårdsplan med pool, med spabad och naturstensplattor
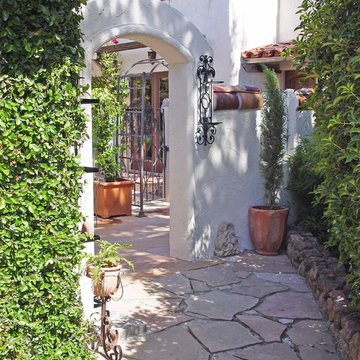
Flagstone paving flows around the house and into the courtyard between the guest cottage and the house. An arched stucco wall with a wood gate marks the transition between spaces. Simmonds & Associates, Inc.
1 406 foton på grått utomhusdesign
5







