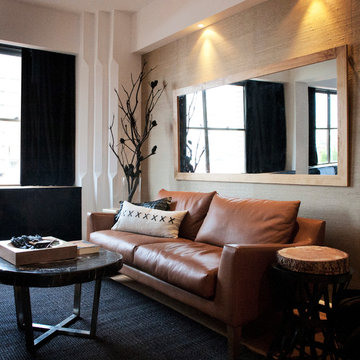7 634 foton på grått vardagsrum, med beige väggar
Sortera efter:
Budget
Sortera efter:Populärt i dag
21 - 40 av 7 634 foton
Artikel 1 av 3
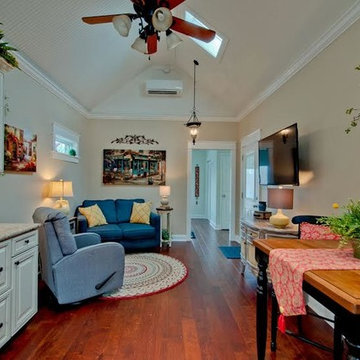
Laura Hurst
Idéer för mellanstora vintage allrum med öppen planlösning, med mellanmörkt trägolv, en väggmonterad TV och beige väggar
Idéer för mellanstora vintage allrum med öppen planlösning, med mellanmörkt trägolv, en väggmonterad TV och beige väggar
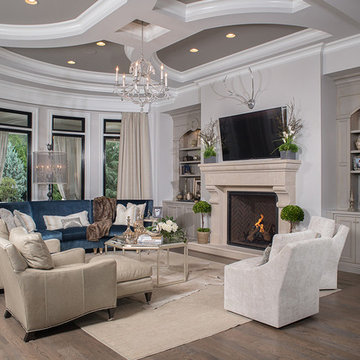
Custom valances accent the other details of this living room that features custom built-ins with inset doors and integrated millwork.
Bild på ett vintage vardagsrum, med beige väggar, mellanmörkt trägolv och en standard öppen spis
Bild på ett vintage vardagsrum, med beige väggar, mellanmörkt trägolv och en standard öppen spis

Modular meets modern, enhanced by the Modern Linear fireplace's panoramic view
Inspiration för mellanstora moderna vardagsrum, med en bred öppen spis, en spiselkrans i gips, beige väggar och ljust trägolv
Inspiration för mellanstora moderna vardagsrum, med en bred öppen spis, en spiselkrans i gips, beige väggar och ljust trägolv

Idéer för att renovera ett stort funkis allrum med öppen planlösning, med beige väggar, ljust trägolv, en standard öppen spis, en spiselkrans i trä och en väggmonterad TV
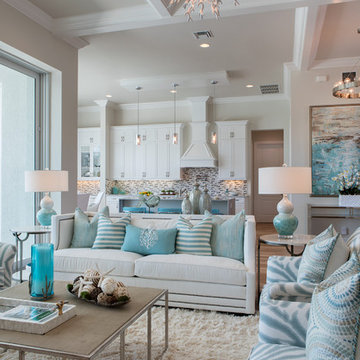
The color palette includes blues, aquas and natural browns accented by metallic silvers and grays - soft, cool tones that subtly change from room to room just as the Gulf Coast waters change from morning to night.

Builder: Ellen Grasso and Sons LLC
Exempel på ett stort klassiskt allrum med öppen planlösning, med ett finrum, beige väggar, mörkt trägolv, en standard öppen spis, en spiselkrans i sten, en väggmonterad TV och brunt golv
Exempel på ett stort klassiskt allrum med öppen planlösning, med ett finrum, beige väggar, mörkt trägolv, en standard öppen spis, en spiselkrans i sten, en väggmonterad TV och brunt golv
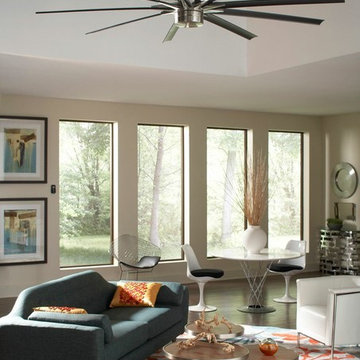
Inredning av ett klassiskt stort separat vardagsrum, med beige väggar och mellanmörkt trägolv

www.venvisio.com
Klassisk inredning av ett mellanstort separat vardagsrum, med beige väggar, heltäckningsmatta, en spiselkrans i sten, en inbyggd mediavägg och en standard öppen spis
Klassisk inredning av ett mellanstort separat vardagsrum, med beige väggar, heltäckningsmatta, en spiselkrans i sten, en inbyggd mediavägg och en standard öppen spis

Builder & Interior Selections: Kyle Hunt & Partners, Architect: Sharratt Design Company, Landscape Design: Yardscapes, Photography by James Kruger, LandMark Photography

Photo by Marcus Gleysteen
Foto på ett vintage vardagsrum, med beige väggar, en standard öppen spis och en spiselkrans i trä
Foto på ett vintage vardagsrum, med beige väggar, en standard öppen spis och en spiselkrans i trä
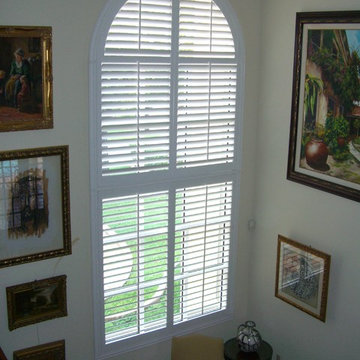
Wood Plantation Shutter with arch top
Inspiration för ett stort vintage vardagsrum, med beige väggar
Inspiration för ett stort vintage vardagsrum, med beige väggar

Like us on facebook at www.facebook.com/centresky
Designed as a prominent display of Architecture, Elk Ridge Lodge stands firmly upon a ridge high atop the Spanish Peaks Club in Big Sky, Montana. Designed around a number of principles; sense of presence, quality of detail, and durability, the monumental home serves as a Montana Legacy home for the family.
Throughout the design process, the height of the home to its relationship on the ridge it sits, was recognized the as one of the design challenges. Techniques such as terracing roof lines, stretching horizontal stone patios out and strategically placed landscaping; all were used to help tuck the mass into its setting. Earthy colored and rustic exterior materials were chosen to offer a western lodge like architectural aesthetic. Dry stack parkitecture stone bases that gradually decrease in scale as they rise up portray a firm foundation for the home to sit on. Historic wood planking with sanded chink joints, horizontal siding with exposed vertical studs on the exterior, and metal accents comprise the remainder of the structures skin. Wood timbers, outriggers and cedar logs work together to create diversity and focal points throughout the exterior elevations. Windows and doors were discussed in depth about type, species and texture and ultimately all wood, wire brushed cedar windows were the final selection to enhance the "elegant ranch" feel. A number of exterior decks and patios increase the connectivity of the interior to the exterior and take full advantage of the views that virtually surround this home.
Upon entering the home you are encased by massive stone piers and angled cedar columns on either side that support an overhead rail bridge spanning the width of the great room, all framing the spectacular view to the Spanish Peaks Mountain Range in the distance. The layout of the home is an open concept with the Kitchen, Great Room, Den, and key circulation paths, as well as certain elements of the upper level open to the spaces below. The kitchen was designed to serve as an extension of the great room, constantly connecting users of both spaces, while the Dining room is still adjacent, it was preferred as a more dedicated space for more formal family meals.
There are numerous detailed elements throughout the interior of the home such as the "rail" bridge ornamented with heavy peened black steel, wire brushed wood to match the windows and doors, and cannon ball newel post caps. Crossing the bridge offers a unique perspective of the Great Room with the massive cedar log columns, the truss work overhead bound by steel straps, and the large windows facing towards the Spanish Peaks. As you experience the spaces you will recognize massive timbers crowning the ceilings with wood planking or plaster between, Roman groin vaults, massive stones and fireboxes creating distinct center pieces for certain rooms, and clerestory windows that aid with natural lighting and create exciting movement throughout the space with light and shadow.

Photographer: Tom Crane
Foto på ett stort vintage allrum med öppen planlösning, med ett finrum, beige väggar, heltäckningsmatta, en standard öppen spis och en spiselkrans i sten
Foto på ett stort vintage allrum med öppen planlösning, med ett finrum, beige väggar, heltäckningsmatta, en standard öppen spis och en spiselkrans i sten

Steve Henke
Bild på ett mellanstort vintage separat vardagsrum, med ett finrum, beige väggar, ljust trägolv, en standard öppen spis och en spiselkrans i sten
Bild på ett mellanstort vintage separat vardagsrum, med ett finrum, beige väggar, ljust trägolv, en standard öppen spis och en spiselkrans i sten
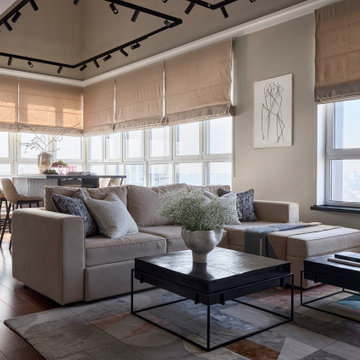
Modern inredning av ett vardagsrum, med beige väggar och mellanmörkt trägolv
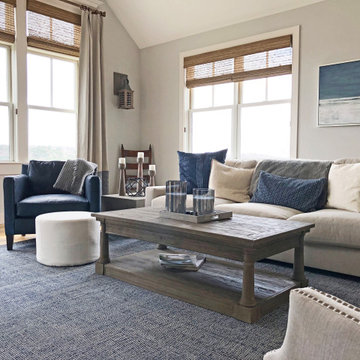
This modern rustic living room features vaulted ceilings and large windows with a classic, neutral color scheme. A large, comfortable couch offers comfortable seating for guests. A large wooden coffee table and white round ottamon offer additional storage and comfort.

Additional Dwelling Unit / Small Great Room
This accessory dwelling unit provides all of the necessary components to happy living. With it's lovely living room, bedroom, home office, bathroom and full kitchenette, it is a dream oasis ready to inhabited.
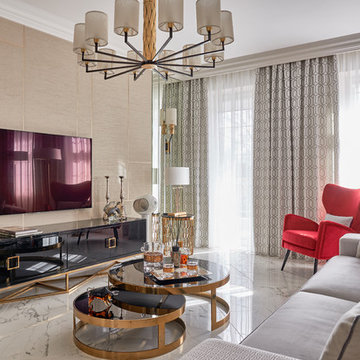
Дизайн: Алёна Чашкина
Стиль: Сергей Гиро
Фото: Александр Шевцов
Inredning av ett modernt vardagsrum, med beige väggar, en väggmonterad TV och vitt golv
Inredning av ett modernt vardagsrum, med beige väggar, en väggmonterad TV och vitt golv
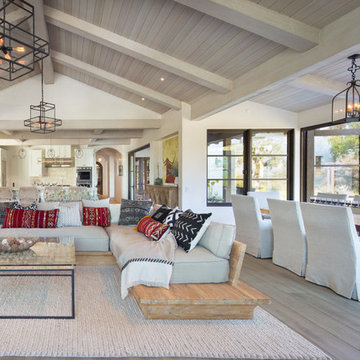
Open floor plan connects living room with vaulted ceiling to dining room and kitchen with bar.
Exempel på ett stort modernt allrum med öppen planlösning, med beige väggar, ljust trägolv och beiget golv
Exempel på ett stort modernt allrum med öppen planlösning, med beige väggar, ljust trägolv och beiget golv
7 634 foton på grått vardagsrum, med beige väggar
2
