7 634 foton på grått vardagsrum, med beige väggar
Sortera efter:
Budget
Sortera efter:Populärt i dag
61 - 80 av 7 634 foton
Artikel 1 av 3
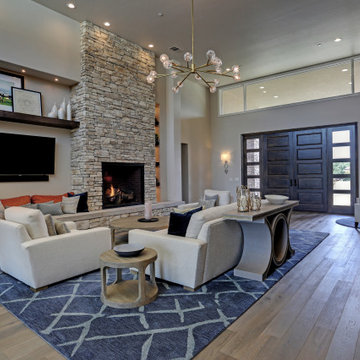
An expansive gathering space with deep, comfortable seating, piles of velvet pillows, a collection of interesting decor and fun art pieces. Custom made cushions add extra seating under the wall mounted television. A small seating area in the entry features custom leather chairs.

Foto på ett litet funkis separat vardagsrum, med beige väggar, heltäckningsmatta, en inbyggd mediavägg och beiget golv
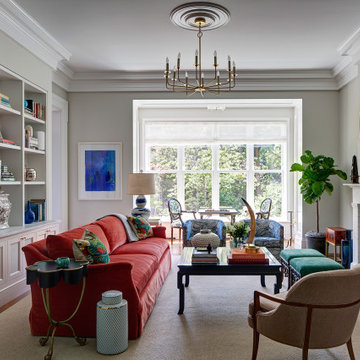
This Greek Revival row house in Boerum Hill was previously owned by a local architect who renovated it several times, including the addition of a two-story steel and glass extension at the rear. The new owners came to us seeking to restore the house and its original formality, while adapting it to the modern needs of a family of five. The detailing of the 25 x 36 foot structure had been lost and required some sleuthing into the history of Greek Revival style in historic Brooklyn neighborhoods.
In addition to completely re-framing the interior, the house also required a new south-facing brick façade due to significant deterioration. The modern extension was replaced with a more traditionally detailed wood and copper- clad bay, still open to natural light and the garden view without sacrificing comfort. The kitchen was relocated from the first floor to the garden level with an adjacent formal dining room. Both rooms were enlarged from their previous iterations to accommodate weekly dinners with extended family. The kitchen includes a home office and breakfast nook that doubles as a homework station. The cellar level was further excavated to accommodate finished storage space and a playroom where activity can be monitored from the kitchen workspaces.
The parlor floor is now reserved for entertaining. New pocket doors can be closed to separate the formal front parlor from the more relaxed back portion, where the family plays games or watches TV together. At the end of the hall, a powder room with brass details, and a luxe bar with antique mirrored backsplash and stone tile flooring, leads to the deck and direct garden access. Because of the property width, the house is able to provide ample space for the interior program within a shorter footprint. This allows the garden to remain expansive, with a small lawn for play, an outdoor food preparation area with a cast-in-place concrete bench, and a place for entertaining towards the rear. The newly designed landscaping will continue to develop, further enhancing the yard’s feeling of escape, and filling-in the views from the kitchen and back parlor above. A less visible, but equally as conscious, addition is a rooftop PV solar array that provides nearly 100% of the daily electrical usage, with the exception of the AC system on hot summer days.
The well-appointed interiors connect the traditional backdrop of the home to a youthful take on classic design and functionality. The materials are elegant without being precious, accommodating a young, growing family. Unique colors and patterns provide a feeling of luxury while inviting inhabitants and guests to relax and enjoy this classic Brooklyn brownstone.
This project won runner-up in the architecture category for the 2017 NYC&G Innovation in Design Awards and was featured in The American House: 100 Contemporary Homes.
Photography by Francis Dzikowski / OTTO
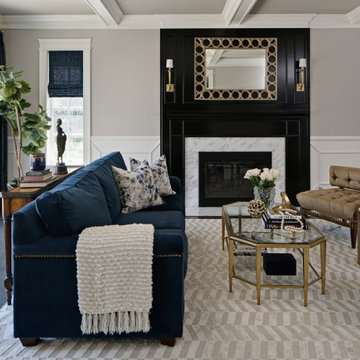
An inviting living room right off the kitchen, features a black millwork fireplace as a focal point, along with a coffered ceiling and sliding doors that lead right out to the luscious backyard. A navy and gold color scheme, with many visual and textural accents make the space feel luxurious.
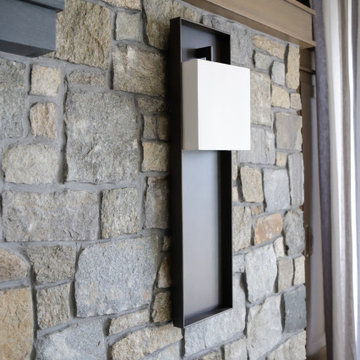
This beautiful lakefront New Jersey home is replete with exquisite design. The sprawling living area flaunts super comfortable seating that can accommodate large family gatherings while the stonework fireplace wall inspired the color palette. The game room is all about practical and functionality, while the master suite displays all things luxe. The fabrics and upholstery are from high-end showrooms like Christian Liaigre, Ralph Pucci, Holly Hunt, and Dennis Miller. Lastly, the gorgeous art around the house has been hand-selected for specific rooms and to suit specific moods.
Project completed by New York interior design firm Betty Wasserman Art & Interiors, which serves New York City, as well as across the tri-state area and in The Hamptons.
For more about Betty Wasserman, click here: https://www.bettywasserman.com/
To learn more about this project, click here:
https://www.bettywasserman.com/spaces/luxury-lakehouse-new-jersey/
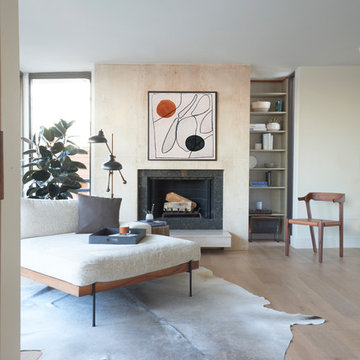
Modern inredning av ett vardagsrum, med ett finrum, beige väggar, ljust trägolv, en standard öppen spis, en spiselkrans i trä och beiget golv
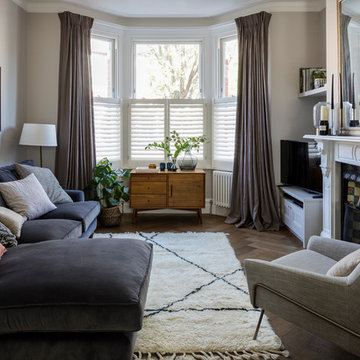
Chris Snook
Bild på ett litet funkis vardagsrum, med beige väggar, mellanmörkt trägolv, en standard öppen spis, en fristående TV, en spiselkrans i trä och brunt golv
Bild på ett litet funkis vardagsrum, med beige väggar, mellanmörkt trägolv, en standard öppen spis, en fristående TV, en spiselkrans i trä och brunt golv

The unexpected accents of copper, gold and peach work beautifully with the neutral corner sofa suite.
Bild på ett mellanstort vintage vardagsrum, med beige väggar, svart golv och en spiselkrans i sten
Bild på ett mellanstort vintage vardagsrum, med beige väggar, svart golv och en spiselkrans i sten
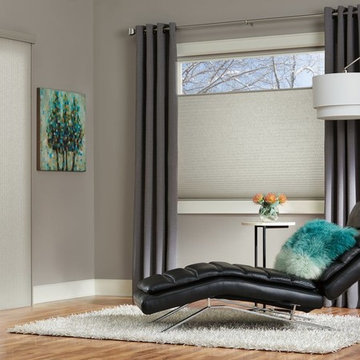
Inredning av ett modernt mellanstort separat vardagsrum, med ett finrum, beige väggar, ljust trägolv och brunt golv
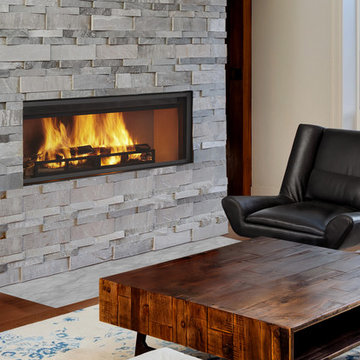
Modern inredning av ett litet separat vardagsrum, med ett finrum, beige väggar, mellanmörkt trägolv, en bred öppen spis, en spiselkrans i sten, en väggmonterad TV och brunt golv
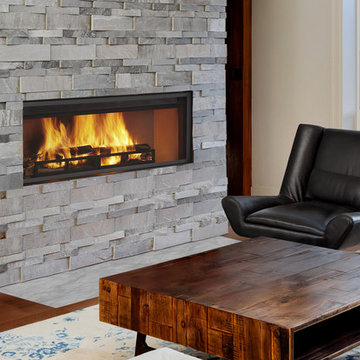
Idéer för ett stort modernt allrum med öppen planlösning, med beige väggar, mellanmörkt trägolv, en bred öppen spis, en spiselkrans i sten och brunt golv
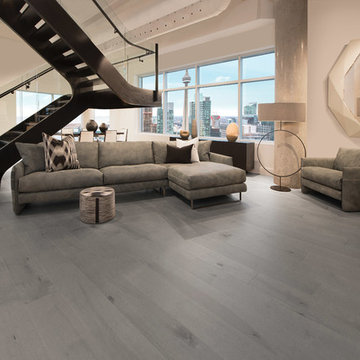
Modern inredning av ett stort separat vardagsrum, med ett finrum, beige väggar, vinylgolv och grått golv

The Room Divider is a striking eye-catching
fire for your home.
The connecting point for the Room Divider’s flue gas outlet is off-centre. This means that the concentric channel can be concealed in the rear wall, so that the top of the fireplace can be left open to give a spacious effect and the flame is visible, directly from the rear wall.
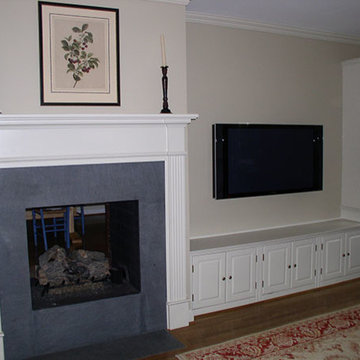
Idéer för stora vintage separata vardagsrum, med ett finrum, beige väggar, mellanmörkt trägolv, en standard öppen spis, en spiselkrans i trä, en väggmonterad TV och brunt golv
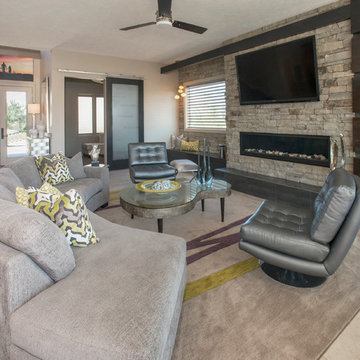
Star City
Idéer för mellanstora funkis allrum med öppen planlösning, med ett finrum, beige väggar, klinkergolv i keramik, en bred öppen spis, en spiselkrans i sten och en väggmonterad TV
Idéer för mellanstora funkis allrum med öppen planlösning, med ett finrum, beige väggar, klinkergolv i keramik, en bred öppen spis, en spiselkrans i sten och en väggmonterad TV

Photo by Ellen McDermott
Bild på ett mellanstort lantligt allrum med öppen planlösning, med ett bibliotek, beige väggar, mörkt trägolv och en väggmonterad TV
Bild på ett mellanstort lantligt allrum med öppen planlösning, med ett bibliotek, beige väggar, mörkt trägolv och en väggmonterad TV

The main focal point of this space is the wallpapered wall sitting as the backdrop to this magnificent setting. The magenta in the floral perfectly pulls out the accent color throughout.

Idéer för ett mellanstort modernt allrum med öppen planlösning, med beige väggar, ljust trägolv, en bred öppen spis, en väggmonterad TV, en spiselkrans i betong och beiget golv
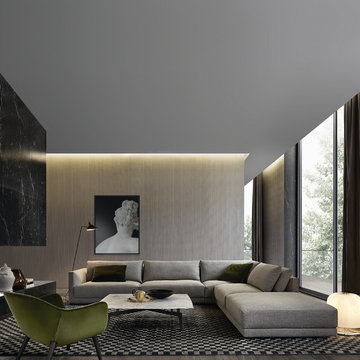
Inspiration för stora moderna allrum med öppen planlösning, med beige väggar och mellanmörkt trägolv
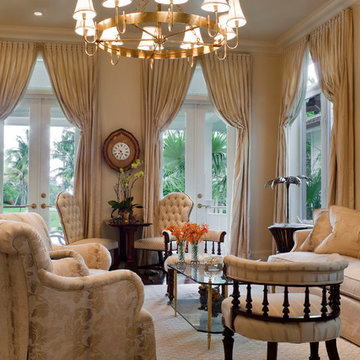
Steven Brooke Studios
Klassisk inredning av ett mellanstort separat vardagsrum, med beige väggar, ett finrum, mörkt trägolv och brunt golv
Klassisk inredning av ett mellanstort separat vardagsrum, med beige väggar, ett finrum, mörkt trägolv och brunt golv
7 634 foton på grått vardagsrum, med beige väggar
4