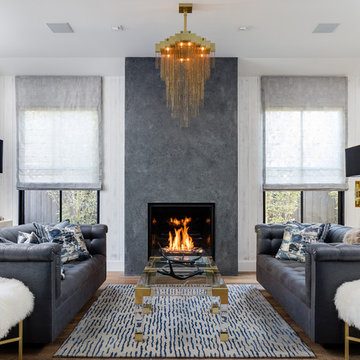13 208 foton på grått vardagsrum, med ett finrum
Sortera efter:
Budget
Sortera efter:Populärt i dag
41 - 60 av 13 208 foton
Artikel 1 av 3
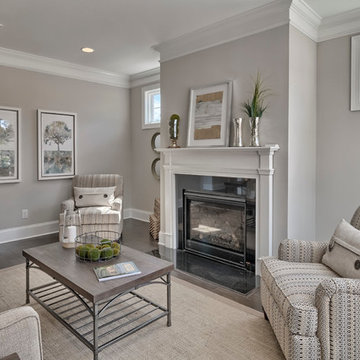
Exempel på ett mellanstort klassiskt separat vardagsrum, med ett finrum, beige väggar, mörkt trägolv, en standard öppen spis och en spiselkrans i sten
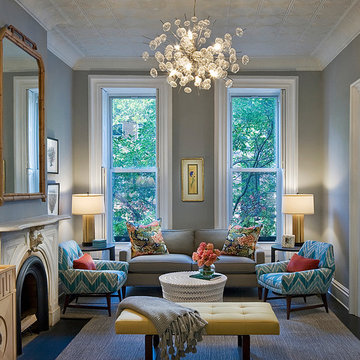
Photography by Francis Dzikowski / OTTO
Inspiration för klassiska separata vardagsrum, med ett finrum, en standard öppen spis, grå väggar, mörkt trägolv och en spiselkrans i metall
Inspiration för klassiska separata vardagsrum, med ett finrum, en standard öppen spis, grå väggar, mörkt trägolv och en spiselkrans i metall
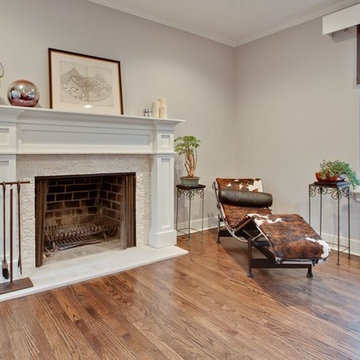
Inredning av ett minimalistiskt mellanstort allrum med öppen planlösning, med ett finrum, grå väggar, mörkt trägolv, en standard öppen spis och en spiselkrans i sten

The two-story, stacked marble, open fireplace is the focal point of the formal living room. A geometric-design paneled ceiling can be illuminated in the evening.
Heidi Zeiger

The living room in this Bloomfield Hills residence was a part of a whole house renovation and addition, completed in 2016. Within the living room are signature paintings, artifacts, and furniture pieces that complement the eclectic taste of the client. The design of the room started off of a single centerline; on one end is a full-masonry fireplace and on the other is a signature 8' by 8' charity auction painting. This colorful painting helps liven up the room while providing focal point when entering the room. These two elements anchor the room, allowing focal points on both walls while accentuating the view to the back yard through three sets of French doors. The décor and furniture complements that of the artwork and artifacts, allowing the room to feel cohesive and inviting.

Bild på ett mellanstort funkis allrum med öppen planlösning, med ett finrum, grå väggar, klinkergolv i porslin, en standard öppen spis och en spiselkrans i betong
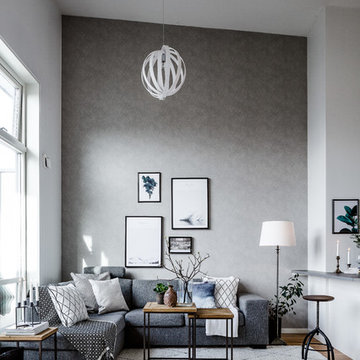
Björn Johansson
Inspiration för mellanstora skandinaviska allrum med öppen planlösning, med grå väggar, ljust trägolv och ett finrum
Inspiration för mellanstora skandinaviska allrum med öppen planlösning, med grå väggar, ljust trägolv och ett finrum
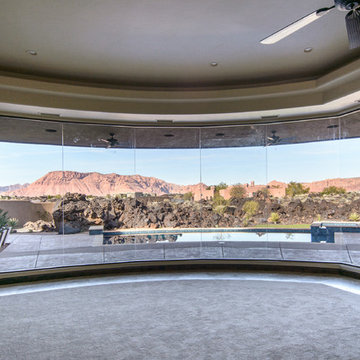
Inspiration för ett stort amerikanskt allrum med öppen planlösning, med ett finrum, beige väggar, heltäckningsmatta, en standard öppen spis, en spiselkrans i sten och en inbyggd mediavägg
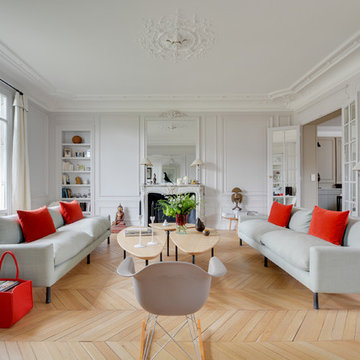
Crédits photo : Meero
Klassisk inredning av ett separat vardagsrum, med ett finrum, grå väggar, ljust trägolv och en standard öppen spis
Klassisk inredning av ett separat vardagsrum, med ett finrum, grå väggar, ljust trägolv och en standard öppen spis

Entry way with view of wet bar from the living space Designed by Bob Chatham Custom Home Designs. Rustic Mediterranean inspired home built in Regatta Bay Golf and Yacht Club.
Phillip Vlahos With Destin Custom Home Builders
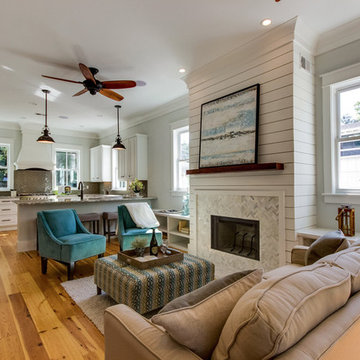
Idéer för att renovera ett maritimt allrum med öppen planlösning, med ljust trägolv, ett finrum, grå väggar, en standard öppen spis och en spiselkrans i trä
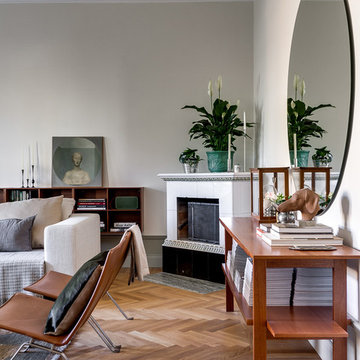
Henrik Nero
Foto på ett mellanstort skandinaviskt allrum med öppen planlösning, med beige väggar, mellanmörkt trägolv, en öppen hörnspis och ett finrum
Foto på ett mellanstort skandinaviskt allrum med öppen planlösning, med beige väggar, mellanmörkt trägolv, en öppen hörnspis och ett finrum

This home remodel is a celebration of curves and light. Starting from humble beginnings as a basic builder ranch style house, the design challenge was maximizing natural light throughout and providing the unique contemporary style the client’s craved.
The Entry offers a spectacular first impression and sets the tone with a large skylight and an illuminated curved wall covered in a wavy pattern Porcelanosa tile.
The chic entertaining kitchen was designed to celebrate a public lifestyle and plenty of entertaining. Celebrating height with a robust amount of interior architectural details, this dynamic kitchen still gives one that cozy feeling of home sweet home. The large “L” shaped island accommodates 7 for seating. Large pendants over the kitchen table and sink provide additional task lighting and whimsy. The Dekton “puzzle” countertop connection was designed to aid the transition between the two color countertops and is one of the homeowner’s favorite details. The built-in bistro table provides additional seating and flows easily into the Living Room.
A curved wall in the Living Room showcases a contemporary linear fireplace and tv which is tucked away in a niche. Placing the fireplace and furniture arrangement at an angle allowed for more natural walkway areas that communicated with the exterior doors and the kitchen working areas.
The dining room’s open plan is perfect for small groups and expands easily for larger events. Raising the ceiling created visual interest and bringing the pop of teal from the Kitchen cabinets ties the space together. A built-in buffet provides ample storage and display.
The Sitting Room (also called the Piano room for its previous life as such) is adjacent to the Kitchen and allows for easy conversation between chef and guests. It captures the homeowner’s chic sense of style and joie de vivre.
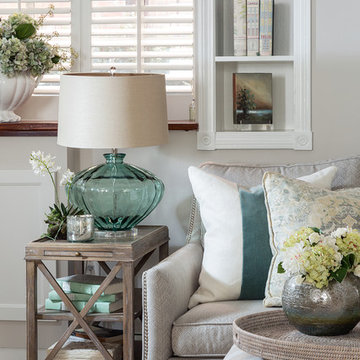
Klassisk inredning av ett mellanstort allrum med öppen planlösning, med ett finrum, grå väggar, mellanmörkt trägolv och en standard öppen spis
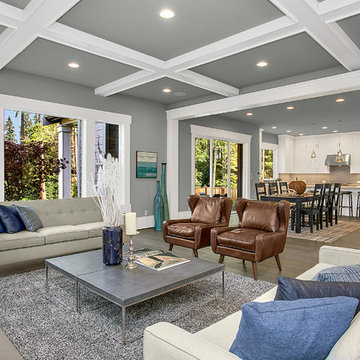
You and your family will relax and enjoy one another's company comfortably in this open space living room. With ample natural light, and a rustic yet modern fireplace for cold nights.
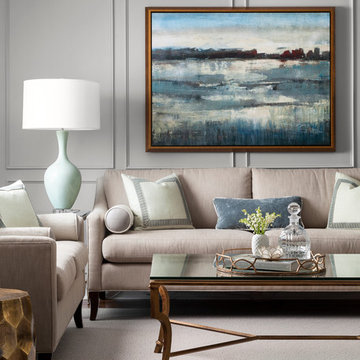
Group of Seven Photography
Bild på ett stort vintage separat vardagsrum, med grå väggar, ett finrum, mellanmörkt trägolv och brunt golv
Bild på ett stort vintage separat vardagsrum, med grå väggar, ett finrum, mellanmörkt trägolv och brunt golv
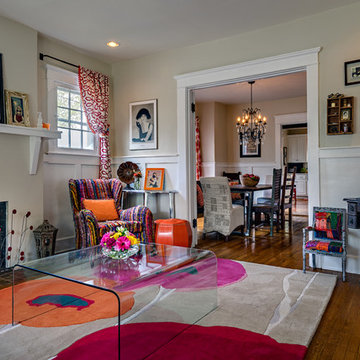
Steven Long
Exempel på ett mellanstort eklektiskt separat vardagsrum, med ett finrum, beige väggar, mörkt trägolv, en standard öppen spis och en spiselkrans i gips
Exempel på ett mellanstort eklektiskt separat vardagsrum, med ett finrum, beige väggar, mörkt trägolv, en standard öppen spis och en spiselkrans i gips

Waterfront house Archipelago
Bild på ett stort funkis allrum med öppen planlösning, med ett finrum, grå väggar och betonggolv
Bild på ett stort funkis allrum med öppen planlösning, med ett finrum, grå väggar och betonggolv
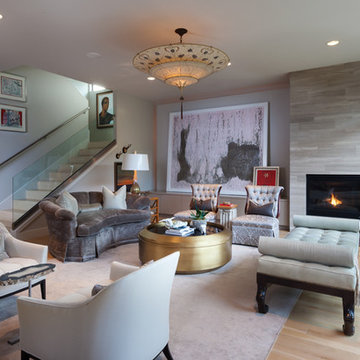
Connie Anderson Photography
Designer Jorge Cantu - Oz Interiors
Bild på ett stort funkis allrum med öppen planlösning, med ett finrum, grå väggar, ljust trägolv, en standard öppen spis och en spiselkrans i sten
Bild på ett stort funkis allrum med öppen planlösning, med ett finrum, grå väggar, ljust trägolv, en standard öppen spis och en spiselkrans i sten
13 208 foton på grått vardagsrum, med ett finrum
3
