205 foton på grått vardagsrum, med kalkstensgolv
Sortera efter:
Budget
Sortera efter:Populärt i dag
1 - 20 av 205 foton
Artikel 1 av 3

Idéer för stora funkis allrum med öppen planlösning, med ett finrum, vita väggar, kalkstensgolv och beiget golv

Nick Bowers Photography
Inspiration för ett litet funkis allrum med öppen planlösning, med vita väggar, en standard öppen spis, kalkstensgolv, vitt golv och en spiselkrans i sten
Inspiration för ett litet funkis allrum med öppen planlösning, med vita väggar, en standard öppen spis, kalkstensgolv, vitt golv och en spiselkrans i sten

Idéer för ett mellanstort medelhavsstil separat vardagsrum, med ett finrum, vita väggar, kalkstensgolv och beiget golv

View from the main reception room out across the double-height dining space to the rear garden beyond. The new staircase linking to the lower ground floor level is striking in its detailing with conceal LED lighting and polished plaster walling.

Modern rustic living room at a former miner's cottage
design storey architects
Idéer för små lantliga allrum med öppen planlösning, med vita väggar, kalkstensgolv, en standard öppen spis och en spiselkrans i sten
Idéer för små lantliga allrum med öppen planlösning, med vita väggar, kalkstensgolv, en standard öppen spis och en spiselkrans i sten
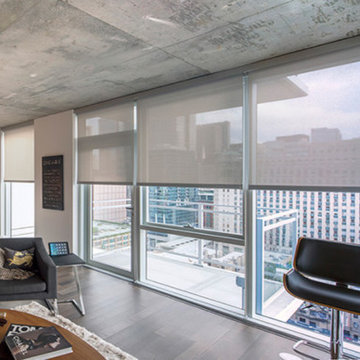
Motorized Solar Shades
Exempel på ett stort modernt allrum med öppen planlösning, med ett finrum, vita väggar, kalkstensgolv och vitt golv
Exempel på ett stort modernt allrum med öppen planlösning, med ett finrum, vita väggar, kalkstensgolv och vitt golv
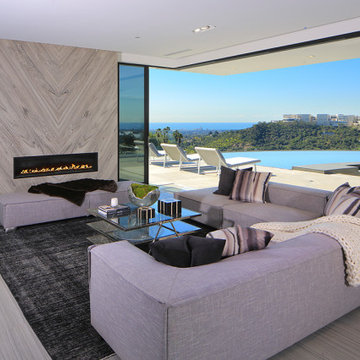
Inspiration för ett stort funkis allrum med öppen planlösning, med ett finrum, vita väggar, kalkstensgolv, en bred öppen spis, en spiselkrans i sten, en väggmonterad TV och grått golv
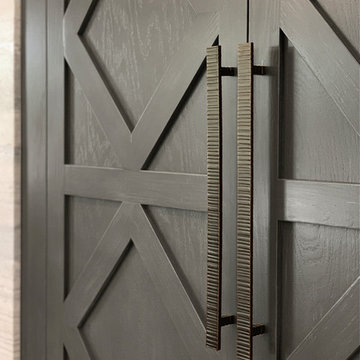
Heather Ryan, Interior Designer
H.Ryan Studio - Scottsdale, AZ
www.hryanstudio.com
Foto på ett stort vintage allrum med öppen planlösning, med vita väggar, kalkstensgolv, en standard öppen spis, en spiselkrans i sten och grått golv
Foto på ett stort vintage allrum med öppen planlösning, med vita väggar, kalkstensgolv, en standard öppen spis, en spiselkrans i sten och grått golv
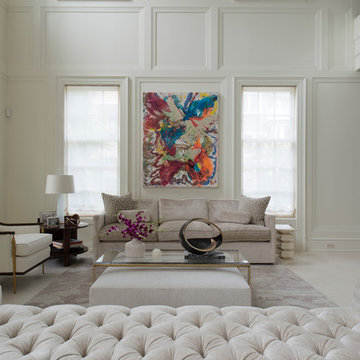
Bild på ett stort vintage allrum med öppen planlösning, med ett finrum, vita väggar och kalkstensgolv
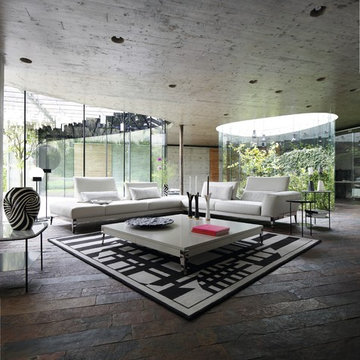
CONNEXE CORNER COMPOSITION
design Studio ROCHE BOBOIS
Upholstered in Soave leather, corrected, embossed grain, pigmented finish. Lumbar cushions in fabric. Adjustable backs with 2 depths (H.86 x D.132 cm) with rocking mechanism. Seat in polyurethane HR foam 35 kg/m3 and polyester fibre. Back in polyurethane HR foam 40 kg/m3 and polyester fibre. Padded armrests in goose feather, polyurethane foam in bi-density HR 40-22 kg/m3 and polyester fibre. Lumbar cushions in goose feather and polyester fibre. Structure in steel, solid pine and plywood. HR elastic straps suspension. Metal base in black nickel finish.
Many compositions, straight sofas and ottomans available.
Manufactured in Europe.
Dimensions: W. 333/360 x H. 76 x D. 105 cm
Other Dimensions:
5-seat sofa : W. 312 x H. 76 x D. 105 cm
Large 4-seat sofa : W. 282 x H. 76 x D. 105 cm
4-seat sofa : W. 252 x H. 76 x D. 105 cm
Large 3-seat sofa : W. 222 x H. 76 x D. 105 cm
3-seat sofa : W. 202 x H. 76 x D. 105 cm
2.5-seat sofa : W. 182 x H. 76 x D. 105 cm
Large armchair : W. 134 x H. 76 x D. 105 cm
Large armchair : W. 124 x H. 76 x D. 105 cm
Large rectangular ottoman : W. 160 x H. 37 x D. 53 cm
Square ottoman : W. 105 x H. 41 x D. 105 cm
Rectangular ottoman : W. 75 x H. 41 x D. 105 cm
This product, like all Roche Bobois pieces, can be customised with a large array of materials, colours and dimensions.
Our showroom advisors are at your disposal and will happily provide you with any additional information and advice.
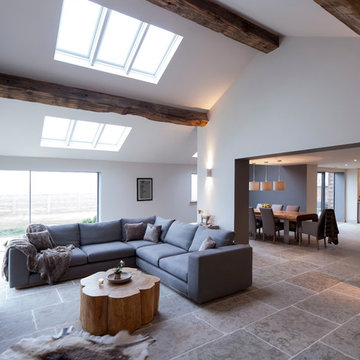
The large Lounge/Living Room extension on a total Barn Renovation in collaboration with Llama Property Developments. Complete with: Swiss Canterlevered Sky Frame Doors, M Design Gas Firebox, 65' 3D Plasma TV with surround sound, remote control Veluxes with automatic rain censors, Lutron Lighting, & Crestron Home Automation. Indian Stone Tiles with underfloor Heating, beautiful bespoke wooden elements such as Ash Tree coffee table, Black Poplar waney edged LED lit shelving, Handmade large 3mx3m sofa and beautiful Interior Design with calming colour scheme throughout.
This project has won 4 Awards.
Images by Andy Marshall Architectural & Interiors Photography.

Inspiration for a contemporary styled farmhouse in The Hamptons featuring a neutral color palette patio, rectangular swimming pool, library, living room, dark hardwood floors, artwork, and ornaments that all entwine beautifully in this elegant home.
Project designed by Tribeca based interior designer Betty Wasserman. She designs luxury homes in New York City (Manhattan), The Hamptons (Southampton), and the entire tri-state area.
For more about Betty Wasserman, click here: https://www.bettywasserman.com/
To learn more about this project, click here: https://www.bettywasserman.com/spaces/modern-farmhouse/
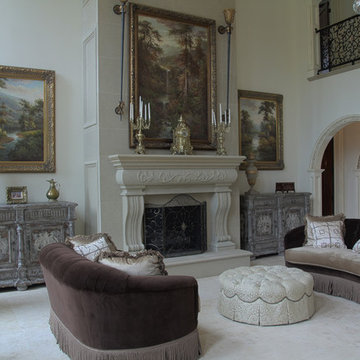
Limestone fireplace with corresponding tiles are the focus of this private home's living room.
Bild på ett stort vintage separat vardagsrum, med ett finrum, vita väggar, kalkstensgolv, en standard öppen spis, en spiselkrans i sten och beiget golv
Bild på ett stort vintage separat vardagsrum, med ett finrum, vita väggar, kalkstensgolv, en standard öppen spis, en spiselkrans i sten och beiget golv
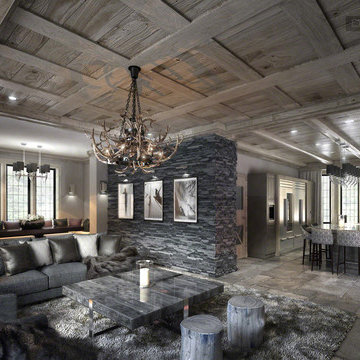
We creatively extended this property enormously using considered space planning. The owners' style for this country residence was to lean considerably on the luxurious textures of a ultra high-end ski chalet. The family area flows through to the Kitchen dining at the far end.
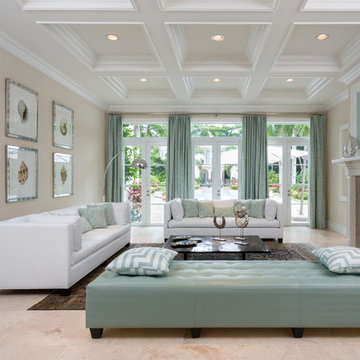
Being that this is their Miami gateway we furnished the living room with two white leather sofas and accents in aqua blue evoking the ocean. A 6 foot custom bench adds extra seating in an elegant yet informal space. We continued the color scheme with the Thibaut fabrics in the curtains and pillows. Shell prints in antique mirrored frames are by the English company Trowbridge.
. Photographer- Claudia Uribe
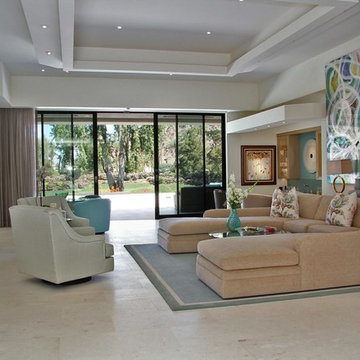
photos by John Bertholomey with Studio B Photography
Foto på ett stort funkis separat vardagsrum, med ett finrum, vita väggar, kalkstensgolv, en öppen hörnspis, en spiselkrans i sten och en inbyggd mediavägg
Foto på ett stort funkis separat vardagsrum, med ett finrum, vita väggar, kalkstensgolv, en öppen hörnspis, en spiselkrans i sten och en inbyggd mediavägg
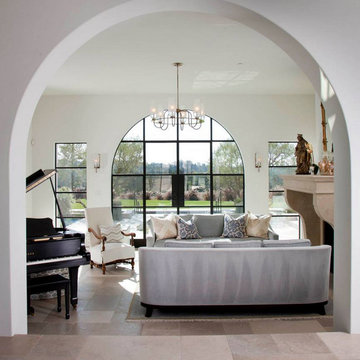
Inredning av ett klassiskt mellanstort allrum med öppen planlösning, med ett musikrum, vita väggar, en standard öppen spis, kalkstensgolv, en spiselkrans i sten och beiget golv
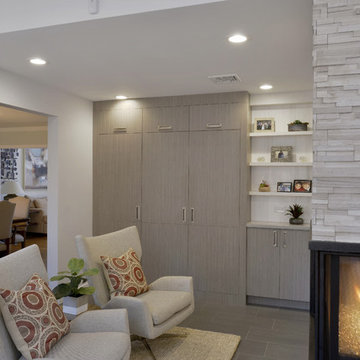
A cozy sitting area complete with a three-sided gas fireplace adds a peaceful retreat to the space. A walk-in pantry is cleverly concealed behind a cabinet door.
Photography: Peter Krupenye
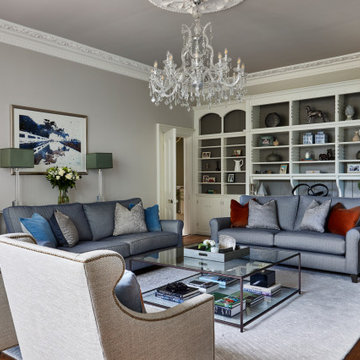
Drawing room with layout ideal for conversation.
Bild på ett stort vintage separat vardagsrum, med ett finrum, beige väggar, kalkstensgolv, en öppen vedspis, en spiselkrans i trä, en väggmonterad TV och beiget golv
Bild på ett stort vintage separat vardagsrum, med ett finrum, beige väggar, kalkstensgolv, en öppen vedspis, en spiselkrans i trä, en väggmonterad TV och beiget golv
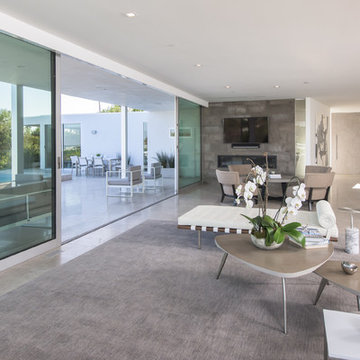
Idéer för retro allrum med öppen planlösning, med ett finrum, vita väggar och kalkstensgolv
205 foton på grått vardagsrum, med kalkstensgolv
1