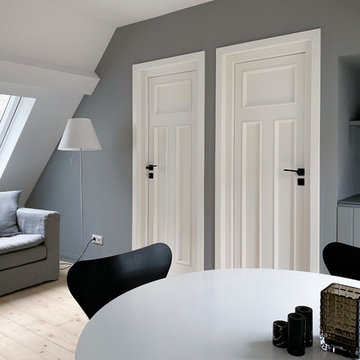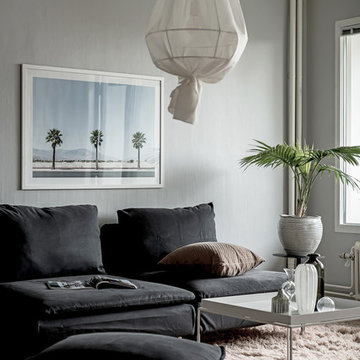166 062 foton på grått vardagsrum
Sortera efter:
Budget
Sortera efter:Populärt i dag
161 - 180 av 166 062 foton
Artikel 1 av 2
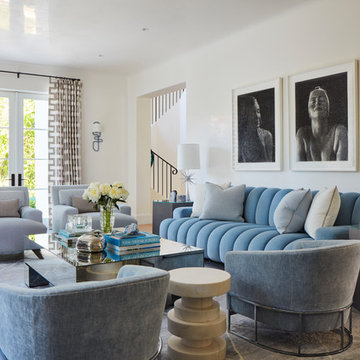
Brantley Photography
Inredning av ett maritimt separat vardagsrum, med vita väggar
Inredning av ett maritimt separat vardagsrum, med vita väggar

This modern farmhouse living room features a custom shiplap fireplace by Stonegate Builders, with custom-painted cabinetry by Carver Junk Company. The large rug pattern is mirrored in the handcrafted coffee and end tables, made just for this space.

Photographer: Spacecrafting
Inspiration för industriella allrum med öppen planlösning, med vita väggar, betonggolv, en bred öppen spis, en väggmonterad TV och grått golv
Inspiration för industriella allrum med öppen planlösning, med vita väggar, betonggolv, en bred öppen spis, en väggmonterad TV och grått golv

Arnona Oren
Exempel på ett mellanstort modernt allrum med öppen planlösning, med vita väggar, brunt golv och mellanmörkt trägolv
Exempel på ett mellanstort modernt allrum med öppen planlösning, med vita väggar, brunt golv och mellanmörkt trägolv

Idéer för att renovera ett mycket stort funkis separat vardagsrum, med vita väggar, ljust trägolv, en standard öppen spis, en spiselkrans i trä, en väggmonterad TV och beiget golv
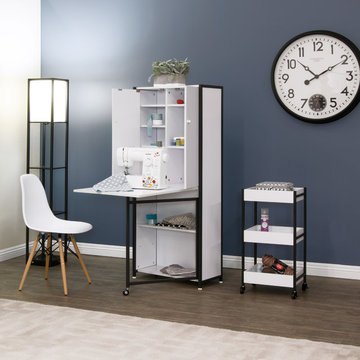
The Multi-Use Craft Armoire by Studio Designs combines a table and storage for a small space in your kitchen, office, or craft rooms. The drop leaf top can accommodate a small sewing machine, a laptop, or can be used for craft projects. Supplies can easily be hidden, so your work area stays tidy. This armoire’s enclosed vertical storage provides both versatility and a space saving design for smaller rooms. The swing-out support leg has a caster for easy placement and secures itself under the tabletop for a steady surface. This piece is perfect for anyone looking for a table and storage solution for a small space.
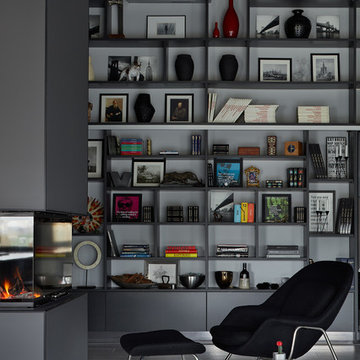
Inspiration för moderna vardagsrum, med vita väggar, ljust trägolv, en standard öppen spis och grått golv

A rustic and cozy living room highlighted by a large stone fireplace built from stones found on the property. Reclaimed rustic barn timbers create ceiling coffers and the fireplace mantle.

Chris Snook
Inspiration för mellanstora eklektiska allrum med öppen planlösning, med blå väggar, ljust trägolv och beiget golv
Inspiration för mellanstora eklektiska allrum med öppen planlösning, med blå väggar, ljust trägolv och beiget golv
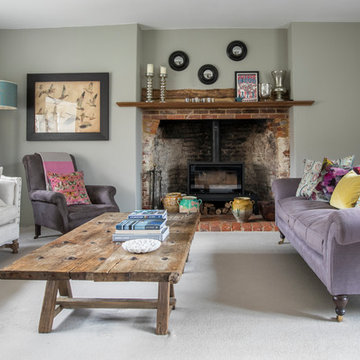
Inredning av ett lantligt vardagsrum, med grå väggar, heltäckningsmatta, en öppen vedspis, en spiselkrans i tegelsten och grått golv

Bild på ett vintage allrum med öppen planlösning, med grå väggar, mörkt trägolv, en standard öppen spis, en spiselkrans i sten, en väggmonterad TV och brunt golv

Builder: Boone Construction
Photographer: M-Buck Studio
This lakefront farmhouse skillfully fits four bedrooms and three and a half bathrooms in this carefully planned open plan. The symmetrical front façade sets the tone by contrasting the earthy textures of shake and stone with a collection of crisp white trim that run throughout the home. Wrapping around the rear of this cottage is an expansive covered porch designed for entertaining and enjoying shaded Summer breezes. A pair of sliding doors allow the interior entertaining spaces to open up on the covered porch for a seamless indoor to outdoor transition.
The openness of this compact plan still manages to provide plenty of storage in the form of a separate butlers pantry off from the kitchen, and a lakeside mudroom. The living room is centrally located and connects the master quite to the home’s common spaces. The master suite is given spectacular vistas on three sides with direct access to the rear patio and features two separate closets and a private spa style bath to create a luxurious master suite. Upstairs, you will find three additional bedrooms, one of which a private bath. The other two bedrooms share a bath that thoughtfully provides privacy between the shower and vanity.
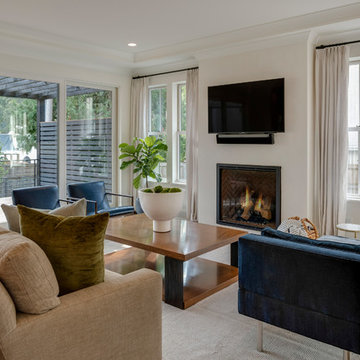
Foto på ett mellanstort vintage allrum med öppen planlösning, med mörkt trägolv, en standard öppen spis, en väggmonterad TV, vita väggar och brunt golv

Idéer för ett stort modernt allrum med öppen planlösning, med grå väggar, klinkergolv i porslin, en standard öppen spis, en spiselkrans i trä, en väggmonterad TV och flerfärgat golv
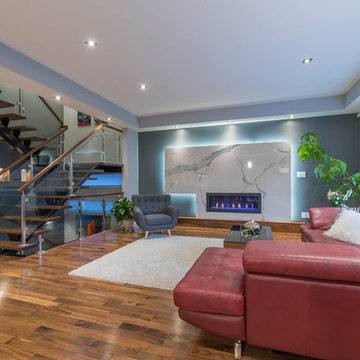
Inredning av ett modernt mellanstort allrum med öppen planlösning, med ett finrum, grå väggar, mellanmörkt trägolv, en bred öppen spis, en spiselkrans i sten och brunt golv
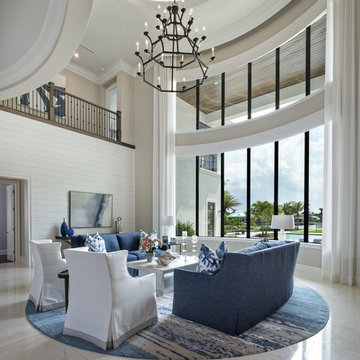
Photo Credit Ron Rosenswig
Bild på ett stort maritimt allrum med öppen planlösning, med vita väggar, marmorgolv och beiget golv
Bild på ett stort maritimt allrum med öppen planlösning, med vita väggar, marmorgolv och beiget golv

Though DIY living room makeovers and bedroom redecorating can be an exciting undertaking, these projects often wind up uncompleted and with less than satisfactory results. This was the case with our client, a young professional in his early 30’s who purchased his first apartment and tried to decorate it himself. Short on interior décor ideas and unhappy with the results, he decided to hire an interior designer, turning to Décor Aid to transform his one-bedroom into a classy, adult space. Our client already had invested in several key pieces of furniture, so our Junior Designer worked closely with him to incorporate the existing furnishings into the new design and give them new life.
Though the living room boasted high ceilings, the space was narrow, so they ditched the client’s sectional in place of a sleek leather sofa with a smaller footprint. They replaced the dark gray living room paint and drab brown bedroom paint with a white wall paint color to make the apartment feel larger. Our designer introduced chrome accents, in the form of a Deco bar cart, a modern chandelier, and a campaign-style nightstand, to create a sleek, contemporary design. Leather furniture was used in both the bedroom and living room to add a masculine feel to the home refresh.
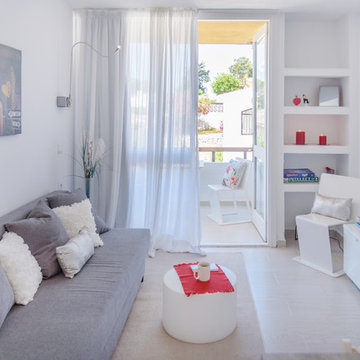
ALADECOR Marbella Interior Design
Modern inredning av ett litet allrum med öppen planlösning, med vita väggar, klinkergolv i porslin, en väggmonterad TV och beiget golv
Modern inredning av ett litet allrum med öppen planlösning, med vita väggar, klinkergolv i porslin, en väggmonterad TV och beiget golv
166 062 foton på grått vardagsrum
9
