360 foton på grått vardagsrum
Sortera efter:
Budget
Sortera efter:Populärt i dag
141 - 160 av 360 foton
Artikel 1 av 3

The experience was designed to begin as residents approach the development, we were asked to evoke the Art Deco history of local Paddington Station which starts with a contrast chevron patterned floor leading residents through the entrance. This architectural statement becomes a bold focal point, complementing the scale of the lobbies double height spaces. Brass metal work is layered throughout the space, adding touches of luxury, en-keeping with the development. This starts on entry, announcing ‘Paddington Exchange’ inset within the floor. Subtle and contemporary vertical polished plaster detailing also accentuates the double-height arrival points .
A series of black and bronze pendant lights sit in a crossed pattern to mirror the playful flooring. The central concierge desk has curves referencing Art Deco architecture, as well as elements of train and automobile design.
Completed at HLM Architects
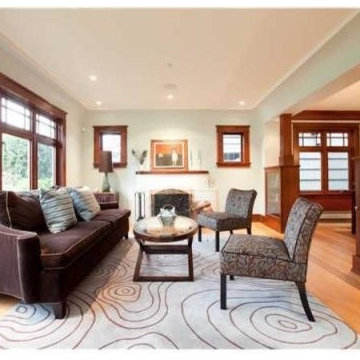
This formal living room with large, beautifully restored windows features a lovely painted fireplace with display cabinets that open into the adjacent dining room.
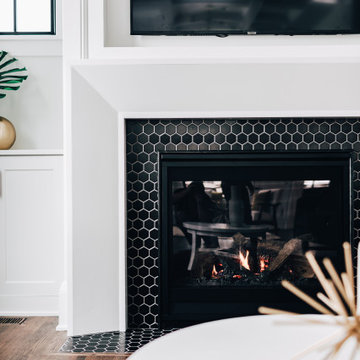
Modern and traditional styles unite
Klassisk inredning av ett mellanstort vardagsrum, med mellanmörkt trägolv, en standard öppen spis, en spiselkrans i trä, en inbyggd mediavägg och brunt golv
Klassisk inredning av ett mellanstort vardagsrum, med mellanmörkt trägolv, en standard öppen spis, en spiselkrans i trä, en inbyggd mediavägg och brunt golv
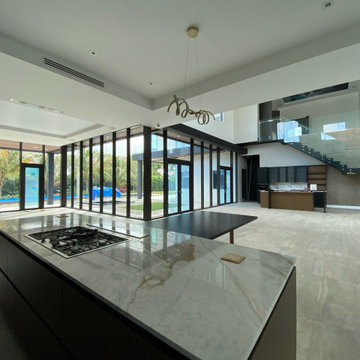
Idéer för stora funkis allrum med öppen planlösning, med klinkergolv i keramik och grått golv
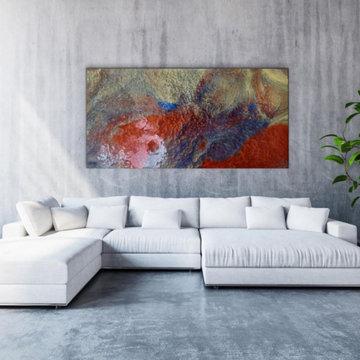
Foto på ett stort funkis allrum med öppen planlösning, med vita väggar, marmorgolv och en bred öppen spis
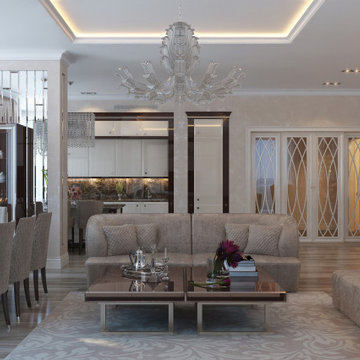
The idea of interior design of the living room - kitchen project. The living room is the semantic center of the house; it is carried out in a single style. The main background is in beige tones; laminate is used for the flooring.
The room is zoned into functional areas. The leisure area is delimited with the kitchen area by a decorative mirrored wall. The center of the composition is a TV with soft furniture made of natural materials arranged around it. Textured accent wall to match the upholstery. There is a dining table with a glossy surface in the corner.
In the kitchen area, there is a milky kitchen set. The kitchen work wall is finished with dark marble, which contrasts with the beige walls. The kitchen worktop is a convenient and functional addition to the interior.
A textile composition consisting of curtains and a carpet fills the atmosphere with coziness. The room is well illuminated by large windows. Decorative chandeliers provide optimal lighting for the living room. Glass elements of the chandelier attract attention due to their design. The cool light of the spotlights is combined with the warm light of the chandelier.
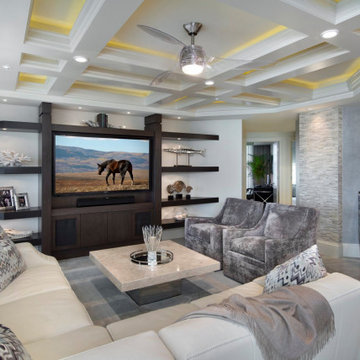
Idéer för att renovera ett mellanstort funkis allrum med öppen planlösning, med marmorgolv och en inbyggd mediavägg
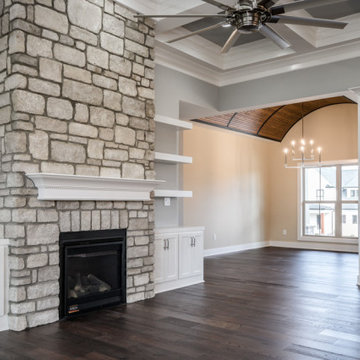
Inredning av ett klassiskt allrum med öppen planlösning, med mörkt trägolv, en standard öppen spis, en spiselkrans i sten och brunt golv
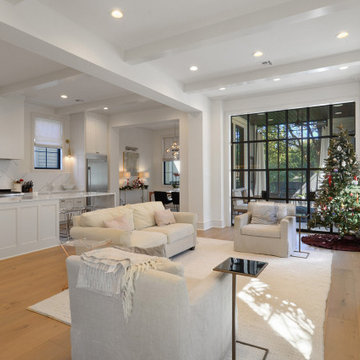
Exempel på ett stort allrum med öppen planlösning, med vita väggar, ljust trägolv, en väggmonterad TV och brunt golv
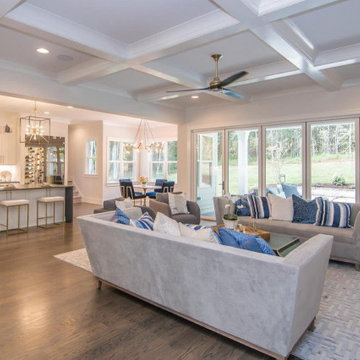
Customize Your Dream Home With Amward Homes! Beautiful solutions for exteriors, interiors, kitchen & dining, bed & bath, and living space! See Montvale Estates - Lot 1 featuring:
?Gourmet Kitchen
?10 ft Ceilings
?Outdoor Fireplace
?Two-Story Foyer
?Energy-star Certified
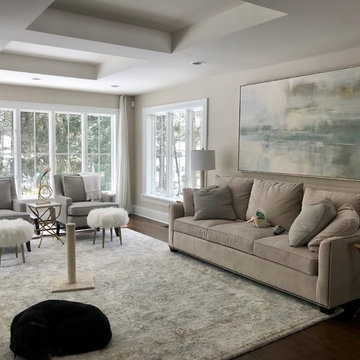
We had so much fun decorating this space. No detail was too small for Nicole and she understood it would not be completed with every detail for a couple of years, but also that taking her time to fill her home with items of quality that reflected her taste and her families needs were the most important issues. As you can see, her family has settled in.
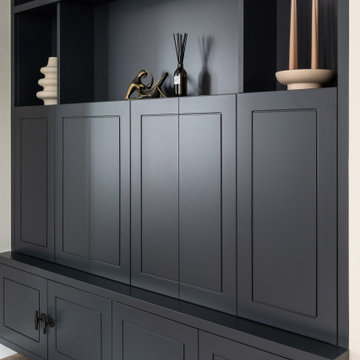
Idéer för mellanstora funkis allrum med öppen planlösning, med grå väggar, mellanmörkt trägolv, en inbyggd mediavägg och beiget golv
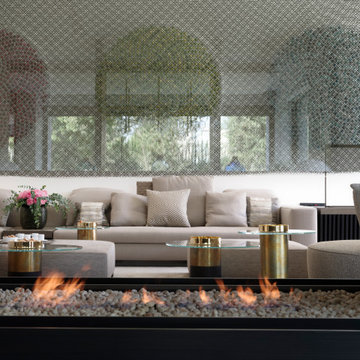
The two sided fireplace is the perfect divider between the two lounges.
Foto på ett mycket stort funkis allrum med öppen planlösning, med ett finrum, vita väggar, kalkstensgolv, en dubbelsidig öppen spis, en spiselkrans i metall, en inbyggd mediavägg och beiget golv
Foto på ett mycket stort funkis allrum med öppen planlösning, med ett finrum, vita väggar, kalkstensgolv, en dubbelsidig öppen spis, en spiselkrans i metall, en inbyggd mediavägg och beiget golv
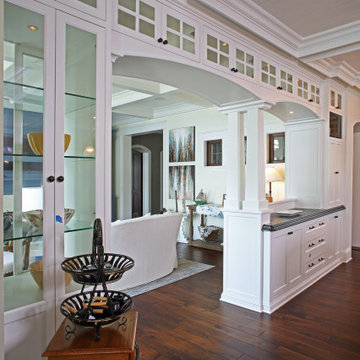
Idéer för mycket stora vintage allrum med öppen planlösning, med ett finrum, beige väggar, mörkt trägolv, en standard öppen spis, en spiselkrans i trä och brunt golv
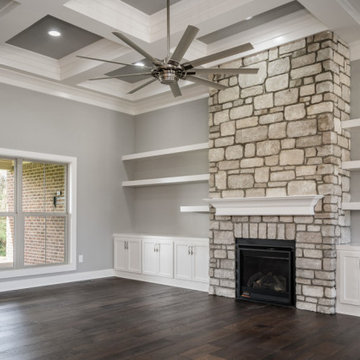
Inspiration för ett vintage allrum med öppen planlösning, med mörkt trägolv, en standard öppen spis, en spiselkrans i sten och brunt golv
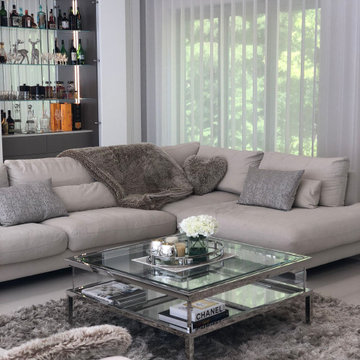
Inspiration för ett mycket stort funkis allrum med öppen planlösning, med en hemmabar, vita väggar, klinkergolv i porslin och vitt golv
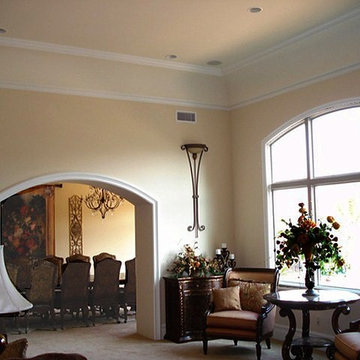
New large Estate custom Home on 1/2 acre lot http://ZenArchitect.com
Foto på ett medelhavsstil separat vardagsrum, med ett finrum, gula väggar, heltäckningsmatta och beiget golv
Foto på ett medelhavsstil separat vardagsrum, med ett finrum, gula väggar, heltäckningsmatta och beiget golv
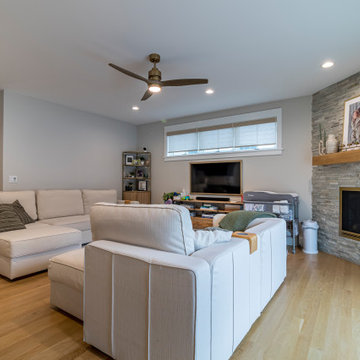
Inspiration för lantliga allrum med öppen planlösning, med ett finrum, grå väggar, ljust trägolv, en öppen hörnspis, en spiselkrans i sten, en väggmonterad TV och brunt golv
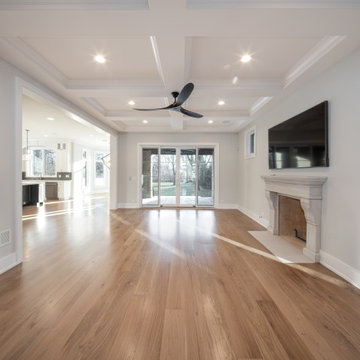
Living room with custom wide plank flooring, tv, fireplace, and gray walls.
Foto på ett mellanstort vintage allrum med öppen planlösning, med grå väggar, mellanmörkt trägolv, en standard öppen spis, en spiselkrans i sten, en väggmonterad TV och brunt golv
Foto på ett mellanstort vintage allrum med öppen planlösning, med grå väggar, mellanmörkt trägolv, en standard öppen spis, en spiselkrans i sten, en väggmonterad TV och brunt golv
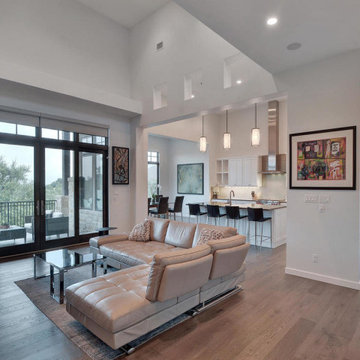
Exempel på ett stort modernt allrum med öppen planlösning, med vita väggar, mellanmörkt trägolv, en standard öppen spis, en spiselkrans i trä, en inbyggd mediavägg och grått golv
360 foton på grått vardagsrum
8