360 foton på grått vardagsrum
Sortera efter:
Budget
Sortera efter:Populärt i dag
121 - 140 av 360 foton
Artikel 1 av 3
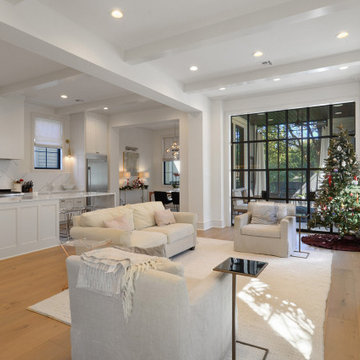
Exempel på ett stort allrum med öppen planlösning, med vita väggar, ljust trägolv, en väggmonterad TV och brunt golv
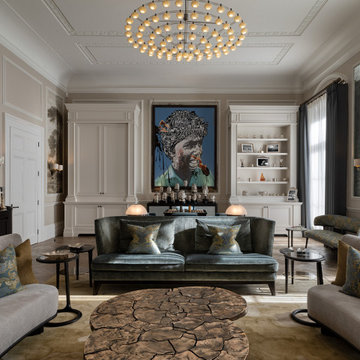
Exempel på ett mycket stort klassiskt allrum med öppen planlösning, med ett finrum, flerfärgade väggar, mellanmörkt trägolv och en inbyggd mediavägg
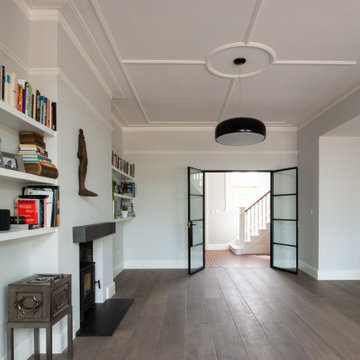
Inredning av ett eklektiskt stort allrum med öppen planlösning, med ett finrum, vita väggar, mellanmörkt trägolv, en standard öppen spis, en spiselkrans i sten och brunt golv
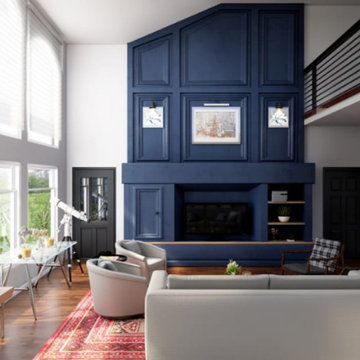
This architectural design of an advanced living room by cgi design studio in San Antonio, Texas gives you ideas to decorate a modern house. which makes you feel breath-taking with a comfortable sofa, table, stylish wall design, plants, telescope & table by cgi design studio.
interior modeling of a Beautiful living room, there is a spacious area to sit together. interior modeling of Living room design with wooden style stairs and glass windows, second floor Developed by cgi design studio. The interior modeling of the living room idea is very popular.
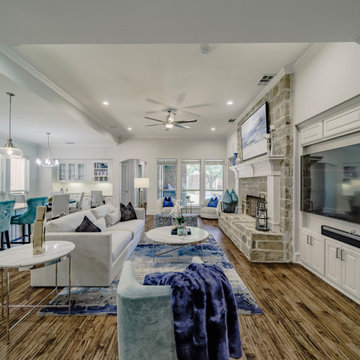
Blue, white, teal, and beige living room with a view of the pools.
Inspiration för ett stort vintage allrum med öppen planlösning, med ett finrum, beige väggar, mörkt trägolv, en standard öppen spis, en inbyggd mediavägg och blått golv
Inspiration för ett stort vintage allrum med öppen planlösning, med ett finrum, beige väggar, mörkt trägolv, en standard öppen spis, en inbyggd mediavägg och blått golv
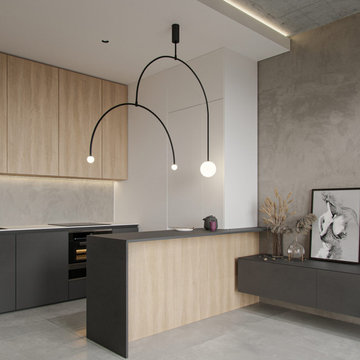
An inspiration for small apartment remodels, this studio design demonstrates intelligent use of limited floor area. The apartment interior has been minimalistically styled in order to achieve a sense of functional spaciousness within itscompact 40 square metre confines. Storage volumes assist the clean flow of the layout, whilst colourful accents freshen and enliven.
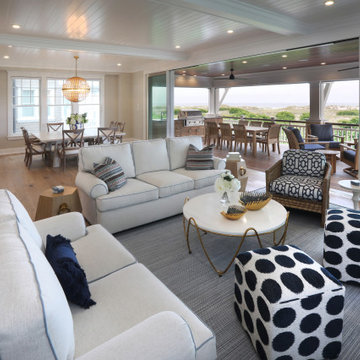
Large and airy open plan space with living and dining areas.
Inspiration för stora klassiska allrum med öppen planlösning, med mellanmörkt trägolv
Inspiration för stora klassiska allrum med öppen planlösning, med mellanmörkt trägolv
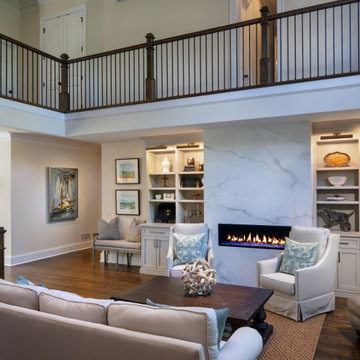
The keeping room is truly a statement with the dramatic porcelain white and gray slab fire feature acting as the focal point. The custom built-in cabinetry and updated, modern finishes add a level of sophistication to this once dated space.
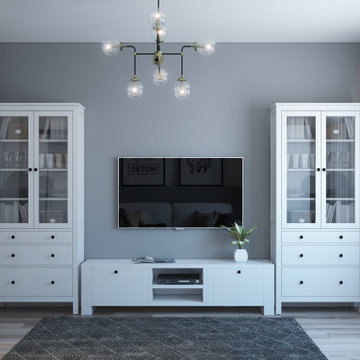
This project presents a modern bright room. The decoration of the wall with brick white masonry immediately attracts attention. Its texture looks attractive and original.
The brick wall harmonizes perfectly with the laminate. White colors in the interior connect the space into a spacious, light area.
The furniture is modern and laconic. White sofa with dark cushions, it is a balance of light and contrasting colors for a harmonious experience. A white wardrobe complements the necessary furnishings of the room. The high mirror stands directly on the floor, emphasizing the audacious character of the interior. A bright accent in the decor can be seen in the chandelier in the urban style. The cool atmosphere of the room design is complemented by textile elements such as curtains, carpet.
Paintings with inscriptions refresh the interior, making it modern and original.
Learn more about our 3D rendering services - https://www.archviz-studio.com/
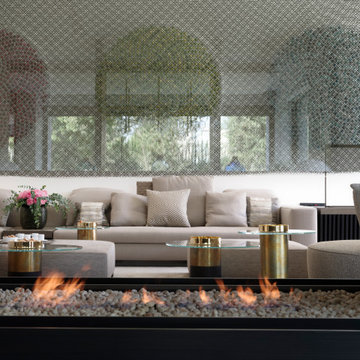
The two sided fireplace is the perfect divider between the two lounges.
Foto på ett mycket stort funkis allrum med öppen planlösning, med ett finrum, vita väggar, kalkstensgolv, en dubbelsidig öppen spis, en spiselkrans i metall, en inbyggd mediavägg och beiget golv
Foto på ett mycket stort funkis allrum med öppen planlösning, med ett finrum, vita väggar, kalkstensgolv, en dubbelsidig öppen spis, en spiselkrans i metall, en inbyggd mediavägg och beiget golv
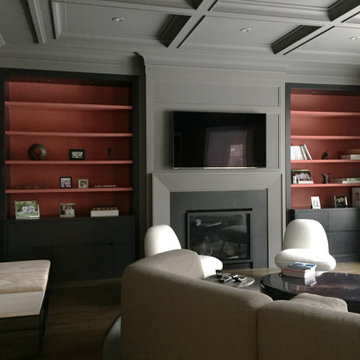
Inredning av ett klassiskt stort vardagsrum, med ett bibliotek, grå väggar och en väggmonterad TV
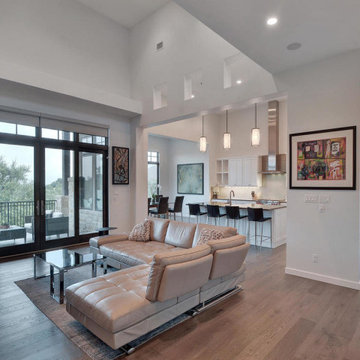
Exempel på ett stort modernt allrum med öppen planlösning, med vita väggar, mellanmörkt trägolv, en standard öppen spis, en spiselkrans i trä, en inbyggd mediavägg och grått golv
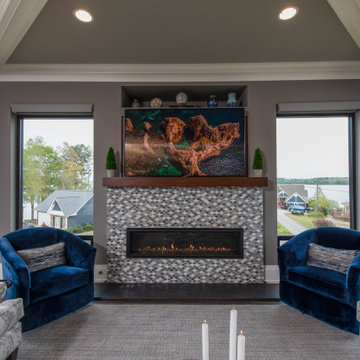
Living Room Linear Fireplace
Bild på ett stort eklektiskt allrum med öppen planlösning, med grå väggar, laminatgolv och grått golv
Bild på ett stort eklektiskt allrum med öppen planlösning, med grå väggar, laminatgolv och grått golv
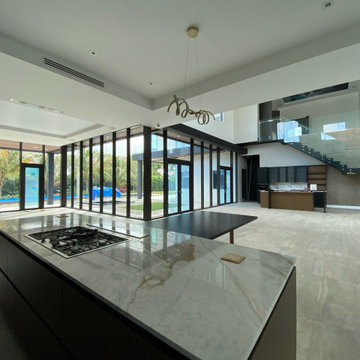
Idéer för stora funkis allrum med öppen planlösning, med klinkergolv i keramik och grått golv
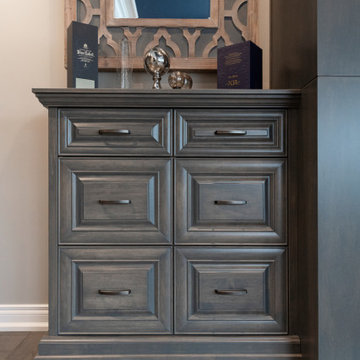
Custom built in maple cabinetry surrounding fireplace with raised panel doors, rover clay stain, antique nickel hardware and solid maple dovetail drawers

The experience was designed to begin as residents approach the development, we were asked to evoke the Art Deco history of local Paddington Station which starts with a contrast chevron patterned floor leading residents through the entrance. This architectural statement becomes a bold focal point, complementing the scale of the lobbies double height spaces. Brass metal work is layered throughout the space, adding touches of luxury, en-keeping with the development. This starts on entry, announcing ‘Paddington Exchange’ inset within the floor. Subtle and contemporary vertical polished plaster detailing also accentuates the double-height arrival points .
A series of black and bronze pendant lights sit in a crossed pattern to mirror the playful flooring. The central concierge desk has curves referencing Art Deco architecture, as well as elements of train and automobile design.
Completed at HLM Architects
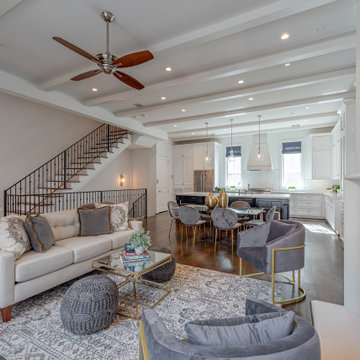
11ft Ceilings throughout the 2nd Floor combined with numerous large windows makes for a comfortable space with abundant natural light.
Inredning av ett klassiskt mellanstort allrum med öppen planlösning, med ett finrum, vita väggar och en standard öppen spis
Inredning av ett klassiskt mellanstort allrum med öppen planlösning, med ett finrum, vita väggar och en standard öppen spis
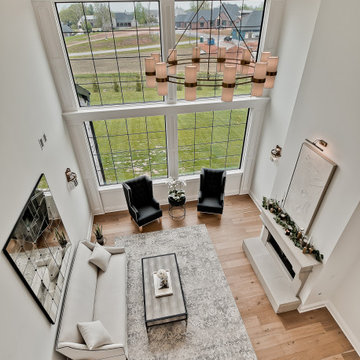
Klassisk inredning av ett stort allrum med öppen planlösning, med ett finrum, vita väggar, ljust trägolv, en standard öppen spis och en spiselkrans i sten
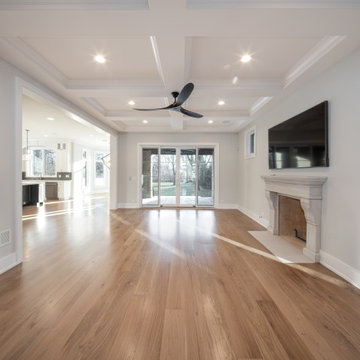
Living room with custom wide plank flooring, tv, fireplace, and gray walls.
Foto på ett mellanstort vintage allrum med öppen planlösning, med grå väggar, mellanmörkt trägolv, en standard öppen spis, en spiselkrans i sten, en väggmonterad TV och brunt golv
Foto på ett mellanstort vintage allrum med öppen planlösning, med grå väggar, mellanmörkt trägolv, en standard öppen spis, en spiselkrans i sten, en väggmonterad TV och brunt golv
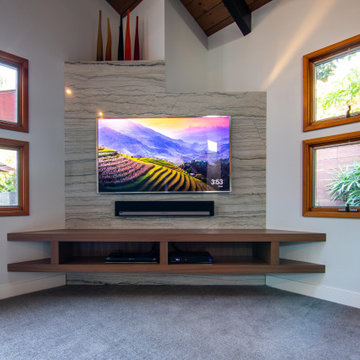
Idéer för stora retro allrum med öppen planlösning, med vita väggar, heltäckningsmatta, en inbyggd mediavägg och grått golv
360 foton på grått vardagsrum
7