360 foton på grått vardagsrum
Sortera efter:
Budget
Sortera efter:Populärt i dag
41 - 60 av 360 foton
Artikel 1 av 3
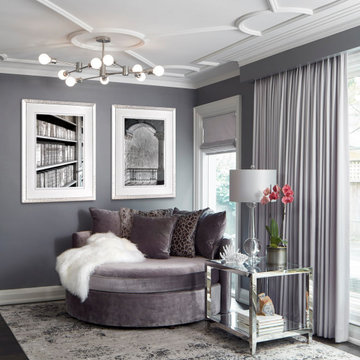
Exempel på ett modernt separat vardagsrum, med ett bibliotek, grå väggar, mörkt trägolv och svart golv
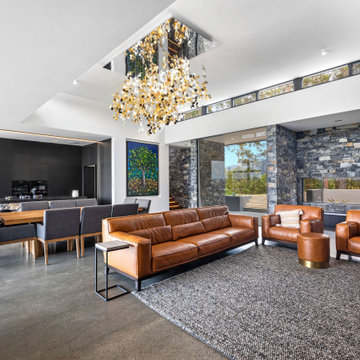
Living Room
Exempel på ett stort modernt allrum med öppen planlösning, med vita väggar, betonggolv och grått golv
Exempel på ett stort modernt allrum med öppen planlösning, med vita väggar, betonggolv och grått golv

Idéer för stora maritima allrum med öppen planlösning, med ett finrum, vita väggar, heltäckningsmatta och grått golv
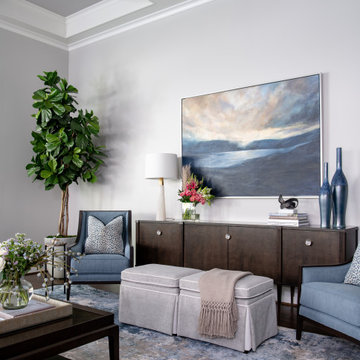
Inspiration för ett stort vintage allrum med öppen planlösning, med grå väggar, mörkt trägolv, en standard öppen spis, en spiselkrans i sten, en väggmonterad TV och brunt golv
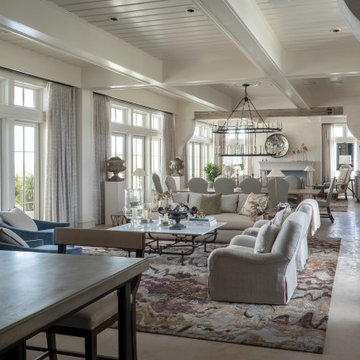
Idéer för att renovera ett mycket stort maritimt allrum med öppen planlösning, med en hemmabar, vita väggar, betonggolv och beiget golv
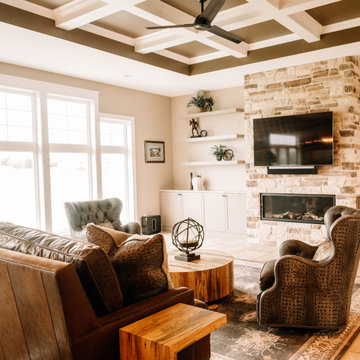
Our clients sought a welcoming remodel for their new home, balancing family and friends, even their cat companions. Durable materials and a neutral design palette ensure comfort, creating a perfect space for everyday living and entertaining.
This inviting living room boasts a stunning stone-clad fireplace wall, a focal point of elegance. Comfortable armchairs beckon relaxation amidst thoughtful decor. Above, a striking ceiling design adds a touch of sophistication to this cozy retreat.
---
Project by Wiles Design Group. Their Cedar Rapids-based design studio serves the entire Midwest, including Iowa City, Dubuque, Davenport, and Waterloo, as well as North Missouri and St. Louis.
For more about Wiles Design Group, see here: https://wilesdesigngroup.com/
To learn more about this project, see here: https://wilesdesigngroup.com/anamosa-iowa-family-home-remodel
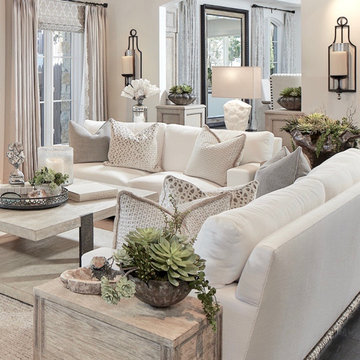
Beautiful custom Spanish Mediterranean home located in the special Three Arch community of Laguna Beach, California gets a complete remodel to bring in a more casual coastal style.

This modern mansion has a grand entrance indeed. To the right is a glorious 3 story stairway with custom iron and glass stair rail. The dining room has dramatic black and gold metallic accents. To the left is a home office, entrance to main level master suite and living area with SW0077 Classic French Gray fireplace wall highlighted with golden glitter hand applied by an artist. Light golden crema marfil stone tile floors, columns and fireplace surround add warmth. The chandelier is surrounded by intricate ceiling details. Just around the corner from the elevator we find the kitchen with large island, eating area and sun room. The SW 7012 Creamy walls and SW 7008 Alabaster trim and ceilings calm the beautiful home.
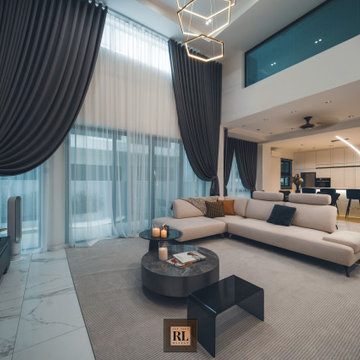
For a midcentury modern house as this, bright and clean design incorporated through open area from living to dining and dry kitchen creates atmosphere of sophistication and inspiration.
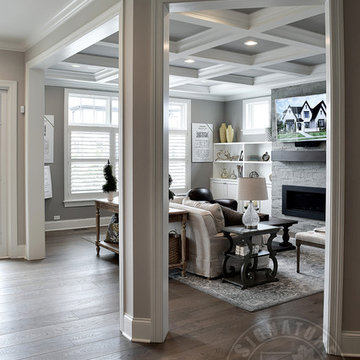
Simplicity is truly elegant. With subtle use of color, this neutral palette lets the grain of the modern Grey French Oak floor show off its glory. Simple white balusters let the grain of the newels shine as well. Floor: 10” wide-plank European Oak | Rustic Character | wire-brushed | micro-beveled edge | color Smokey Mountain Grey | Satin UV Hardwax Oil. For more information please email us at: sales@signaturehardwoods.com

Foto på ett stort vintage allrum med öppen planlösning, med vita väggar, mörkt trägolv, brunt golv, ett bibliotek och en väggmonterad TV
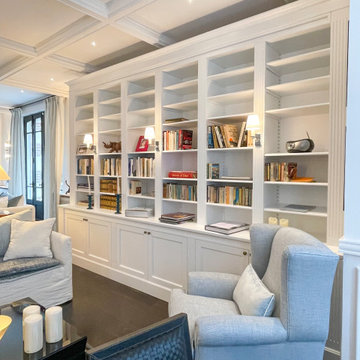
Exempel på ett stort klassiskt allrum med öppen planlösning, med vita väggar, mörkt trägolv, brunt golv, ett bibliotek och en väggmonterad TV
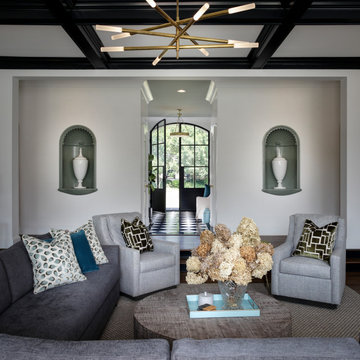
New traditional design.
Idéer för mellanstora vintage allrum med öppen planlösning, med ett finrum, vita väggar, mellanmörkt trägolv, en standard öppen spis, en spiselkrans i sten, en väggmonterad TV och brunt golv
Idéer för mellanstora vintage allrum med öppen planlösning, med ett finrum, vita väggar, mellanmörkt trägolv, en standard öppen spis, en spiselkrans i sten, en väggmonterad TV och brunt golv
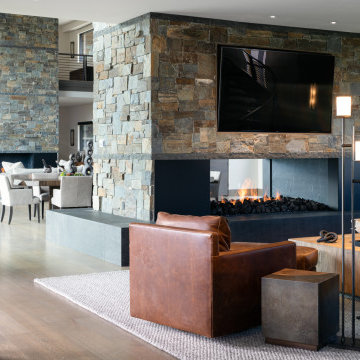
Idéer för mycket stora orientaliska allrum med öppen planlösning, med ett finrum, vita väggar, mellanmörkt trägolv, en dubbelsidig öppen spis, en spiselkrans i sten, en väggmonterad TV och brunt golv
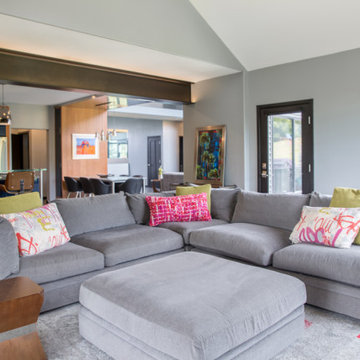
Project by Wiles Design Group. Their Cedar Rapids-based design studio serves the entire Midwest, including Iowa City, Dubuque, Davenport, and Waterloo, as well as North Missouri and St. Louis.
For more about Wiles Design Group, see here: https://www.wilesdesigngroup.com/
To learn more about this project, see here: https://wilesdesigngroup.com/dramatic-family-home
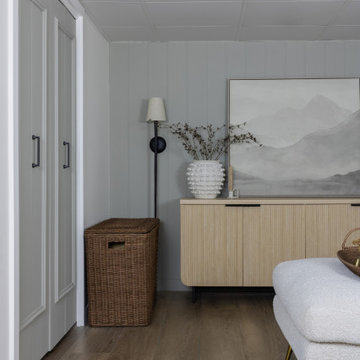
A gorgeous, varied mid-tone brown with wirebrushing to enhance the oak wood grain on every plank. This floor works with nearly every color combination. With the Modin Collection, we have raised the bar on luxury vinyl plank. The result is a new standard in resilient flooring. Modin offers true embossed in register texture, a low sheen level, a rigid SPC core, an industry-leading wear layer, and so much more.
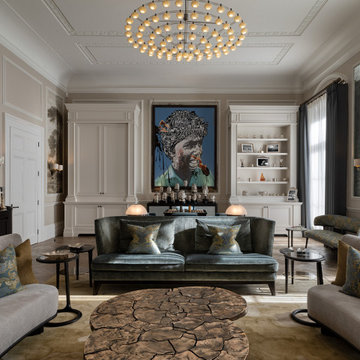
Exempel på ett mycket stort klassiskt allrum med öppen planlösning, med ett finrum, flerfärgade väggar, mellanmörkt trägolv och en inbyggd mediavägg
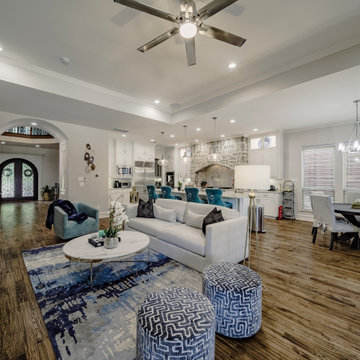
Chrome open kitchen, an eat-in kitchen, and a pop of color - black and white accent.
Idéer för stora vintage allrum med öppen planlösning, med ett finrum, beige väggar, mörkt trägolv, en standard öppen spis, en inbyggd mediavägg och blått golv
Idéer för stora vintage allrum med öppen planlösning, med ett finrum, beige väggar, mörkt trägolv, en standard öppen spis, en inbyggd mediavägg och blått golv

Our clients were relocating from the upper peninsula to the lower peninsula and wanted to design a retirement home on their Lake Michigan property. The topography of their lot allowed for a walk out basement which is practically unheard of with how close they are to the water. Their view is fantastic, and the goal was of course to take advantage of the view from all three levels. The positioning of the windows on the main and upper levels is such that you feel as if you are on a boat, water as far as the eye can see. They were striving for a Hamptons / Coastal, casual, architectural style. The finished product is just over 6,200 square feet and includes 2 master suites, 2 guest bedrooms, 5 bathrooms, sunroom, home bar, home gym, dedicated seasonal gear / equipment storage, table tennis game room, sauna, and bonus room above the attached garage. All the exterior finishes are low maintenance, vinyl, and composite materials to withstand the blowing sands from the Lake Michigan shoreline.
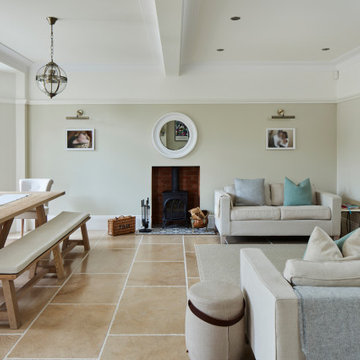
Photo by Chris Snook
Idéer för att renovera ett stort vintage allrum med öppen planlösning, med grå väggar, kalkstensgolv, en öppen vedspis, en spiselkrans i gips, en fristående TV och beiget golv
Idéer för att renovera ett stort vintage allrum med öppen planlösning, med grå väggar, kalkstensgolv, en öppen vedspis, en spiselkrans i gips, en fristående TV och beiget golv
360 foton på grått vardagsrum
3