227 foton på grått vardagsrum
Sortera efter:
Budget
Sortera efter:Populärt i dag
61 - 80 av 227 foton
Artikel 1 av 3
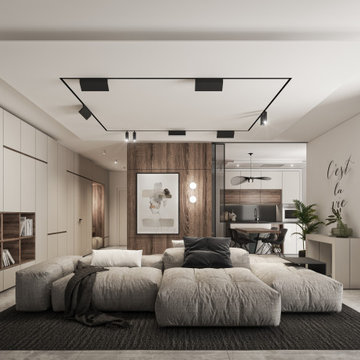
Foto på ett stort funkis allrum med öppen planlösning, med vita väggar, betonggolv, en väggmonterad TV och grått golv
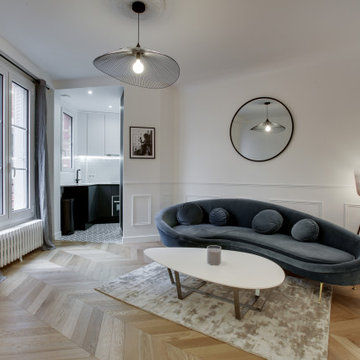
Projet de rénovation d'un appartement ancien. Etude de volumes en lui donnant une nouvelle fonctionnalité à chaque pièce. Des espaces ouverts, conviviaux et lumineux. Des couleurs claires avec des touches bleu nuit, la chaleur du parquet en chêne et le métal de la verrière en harmonie se marient avec les tissus et couleurs du mobilier.
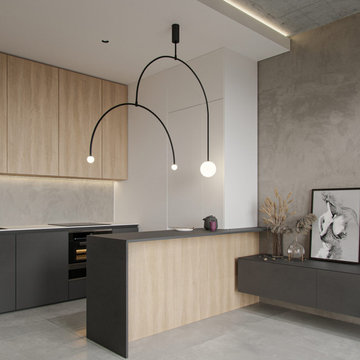
An inspiration for small apartment remodels, this studio design demonstrates intelligent use of limited floor area. The apartment interior has been minimalistically styled in order to achieve a sense of functional spaciousness within itscompact 40 square metre confines. Storage volumes assist the clean flow of the layout, whilst colourful accents freshen and enliven.
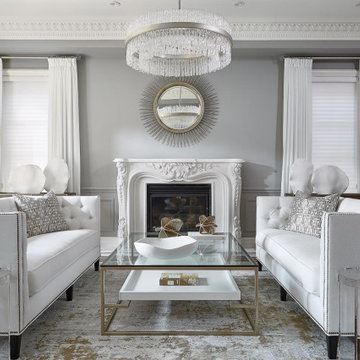
Luxurious transitional living room.
Foto på ett stort vintage separat vardagsrum, med ett finrum, grå väggar, mellanmörkt trägolv, en standard öppen spis och en spiselkrans i gips
Foto på ett stort vintage separat vardagsrum, med ett finrum, grå väggar, mellanmörkt trägolv, en standard öppen spis och en spiselkrans i gips
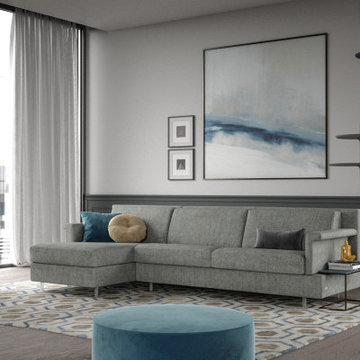
studi di interior styling, attraverso l'uso di colore, texture, materiali
Exempel på ett mellanstort modernt allrum med öppen planlösning, med grå väggar, målat trägolv och brunt golv
Exempel på ett mellanstort modernt allrum med öppen planlösning, med grå väggar, målat trägolv och brunt golv
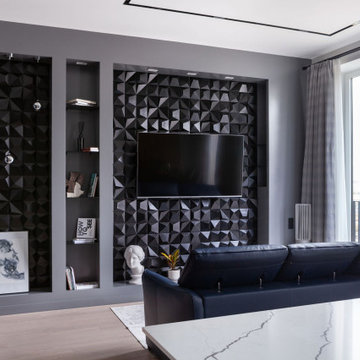
Modern inredning av ett stort allrum med öppen planlösning, med grå väggar, mellanmörkt trägolv, en väggmonterad TV och beiget golv
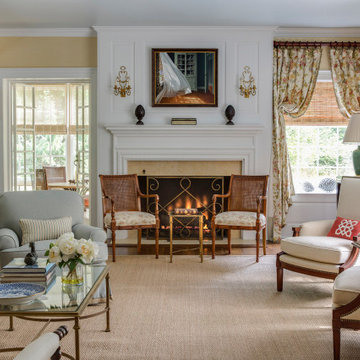
Exempel på ett klassiskt separat vardagsrum, med ett finrum, gula väggar, mellanmörkt trägolv, en standard öppen spis, en spiselkrans i sten och brunt golv
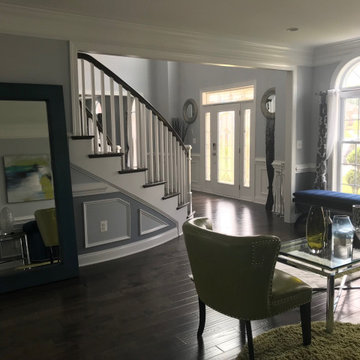
Full-Service formal living room, color consultation, sourcing, full project management
Exempel på ett mellanstort modernt separat vardagsrum, med ett finrum, grå väggar, mörkt trägolv och brunt golv
Exempel på ett mellanstort modernt separat vardagsrum, med ett finrum, grå väggar, mörkt trägolv och brunt golv
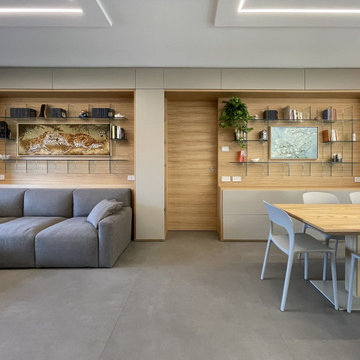
Foto på ett mellanstort funkis allrum med öppen planlösning, med ett bibliotek, klinkergolv i porslin, en inbyggd mediavägg, grått golv och vita väggar
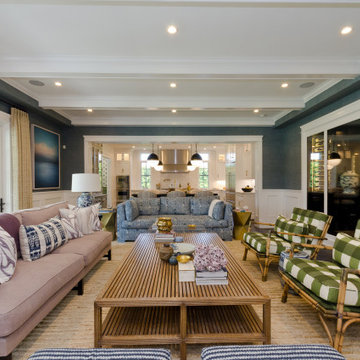
Idéer för att renovera ett vintage separat vardagsrum, med blå väggar, mörkt trägolv och brunt golv
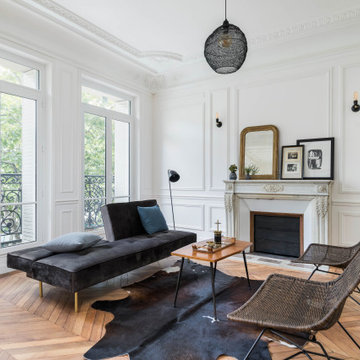
appliques murales,
cadres, canapé en velours, canapé gris foncé, cheminée en pierre taillée, coussins bleus, decoration, fauteuils,
grandes fenêtres, lumineux, miroir vintage, moulures osier table basse, table en bois
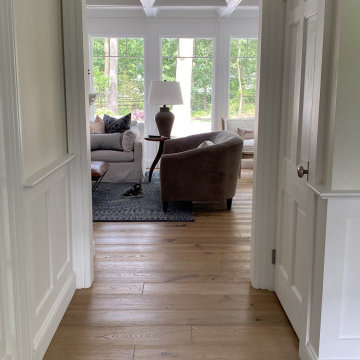
Inspiration för stora klassiska separata vardagsrum, med vita väggar, ljust trägolv, en öppen vedspis, en spiselkrans i sten, en väggmonterad TV och brunt golv
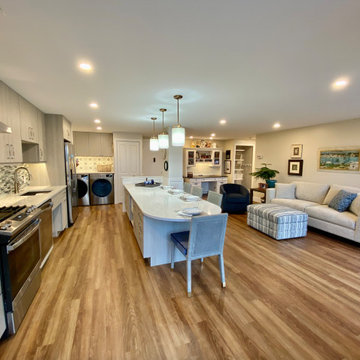
The new open plan living/dining room. The countertop that contains all the appliances is at standard height of 36". Although the sink has a recessed wheelchair accessible approach, maintaining the 36" counter height allows our client to stand and put dishes away in the cabinets above. The kitchen island is for dining and meal prep and is the "command central" of the apartment . Beneath the kitchen island are four drawers for the food pantry, a microwave, pots and pan drawers within easy reach to the cooktop and storage drawers. There is 48" between the kitchen island and the island to allow for easy wheelchair access, while full wheelchair turns are made easy on either end of the island. The living room leaves plenty of space for her wheelchair to join the sitting area while the ottoman in front of the sofa serves as a footrest or place to put things when a tray is placed on top of it. The ottoman pulls the room together with a multi color fabric much like a rug would do...we were not able to have a rug in the space due to space limitations as well as the need to keep an open path behind the dining chairs.
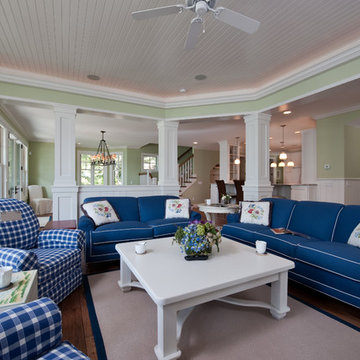
Cute 3,000 sq. ft collage on picturesque Walloon lake in Northern Michigan. Designed with the narrow lot in mind the spaces are nicely proportioned to have a comfortable feel. Windows capture the spectacular view with western exposure.
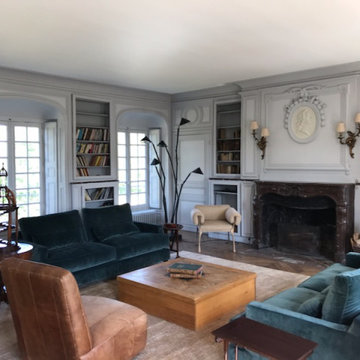
Inredning av ett klassiskt vardagsrum, med ett bibliotek, grå väggar, mellanmörkt trägolv och en standard öppen spis
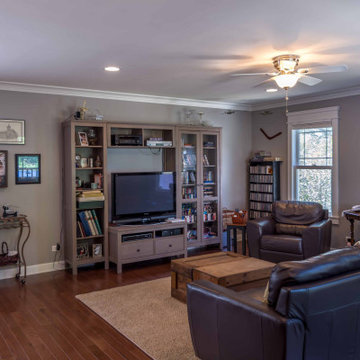
Inspiration för mellanstora klassiska allrum med öppen planlösning, med ett finrum, grå väggar, mellanmörkt trägolv, en fristående TV och brunt golv

This is the first in a series of images and IGTV posts showing the transformation of our apartment renovation in Kensington, London. It is not often as an interior designer that you get to totally transform a home from top to bottom. This four-bed apartment situated in one of London’s most prestigious garden squares was a joy to work on.
⠀⠀⠀⠀⠀⠀⠀⠀⠀
I designed and project-managed the entire renovation. The 2,500sqft apartment was tired and needed a total transformation. My brief was to create a classic contemporary space.
The flat was stripped back to the bare bones; we removed the old flooring and installed full soundproofing throughout the apartment. I then laid a dark Wenge parquet flooring and kept the walls in a light off-white paint to keep the apartment light and airy.
⠀⠀⠀⠀⠀⠀⠀⠀⠀
I decided to retain the original mouldings on the walls and paint the areas (walls, moulding and covings) in the same colour.
⠀⠀⠀⠀⠀⠀⠀⠀⠀
This first image shows the Bolection-style fireplace with the dark slate contrast hearth and slips. I balanced the room by placing two dark wood sideboards and a dark round mirror above the fireplace as a punchy contract to the pale walls.
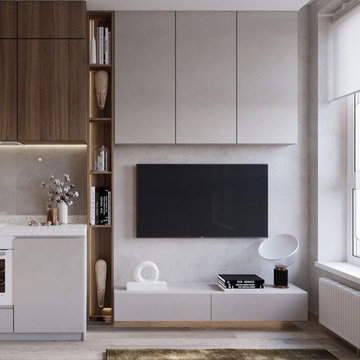
La casa ideale?
non è solo questione di gusto personale…
certo, ognuno di noi ha in mente il proprio “progetto” di abitazione perfetta, ma è comunque possibile individuare quelli che possono essere considerati requisiti indispensabili per una casa confortevole.
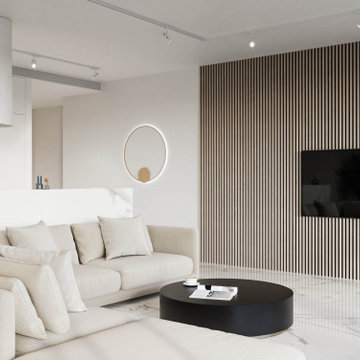
Inspiration för stora moderna allrum med öppen planlösning, med vita väggar, klinkergolv i porslin, en väggmonterad TV och vitt golv
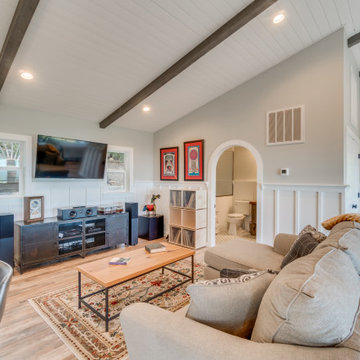
Wainscoting continues throughout the entire living space for decoration and for durability for the AirBnB use. Ceiling feature exposed (faux) beams with inserted shiplap and recessed lighting. The small space of the cottage required tight/multi space use
227 foton på grått vardagsrum
4