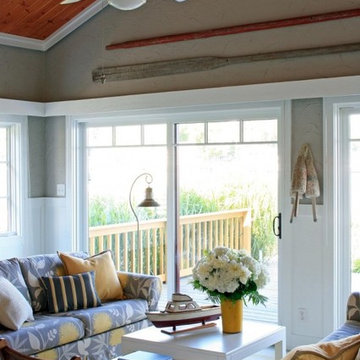227 foton på grått vardagsrum
Sortera efter:
Budget
Sortera efter:Populärt i dag
121 - 140 av 227 foton
Artikel 1 av 3
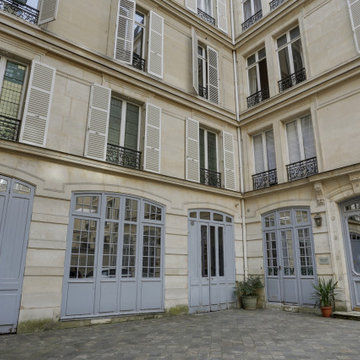
Rénovation d'une surface de bureaux de 250m², à deux pas des Champs-Elysées, rue de Marignan. Il s'agit d'un ancien appartement haussmannien composé de 7 grandes pièces.
Occupé pendant de nombreuses années par une société, nous l'avons récupéré "dans son jus" et entrepris une rénovation légère afin de pouvoir accueillir un nouveau locataire.
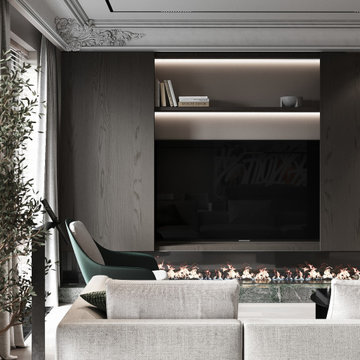
Idéer för stora vintage vardagsrum, med ett finrum, beige väggar, ljust trägolv, en bred öppen spis, en spiselkrans i sten, en väggmonterad TV och beiget golv
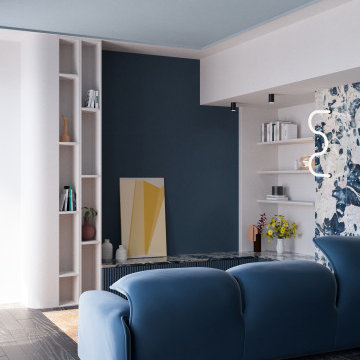
Rivoluzionando la planimetria esistente, abbiamo creato un flusso armonioso tra le diverse aree.
L’ampia cucina diventa il cuore pulsante dell’abitazione, un vero e proprio laboratorio culinario in cui si può sperimentare e creare ricette gourmet.
La zona living, con i suoi arredi di design e la luce naturale che penetra dalle ampie finestre, diventa lo spazio ideale per rilassarsi.
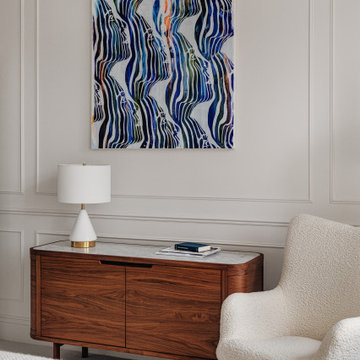
Maida Vale Apartment in Photos: A Visual Journey
Tucked away in the serene enclave of Maida Vale, London, lies an apartment that stands as a testament to the harmonious blend of eclectic modern design and traditional elegance, masterfully brought to life by Jolanta Cajzer of Studio 212. This transformative journey from a conventional space to a breathtaking interior is vividly captured through the lens of the acclaimed photographer, Tom Kurek, and further accentuated by the vibrant artworks of Kris Cieslak.
The apartment's architectural canvas showcases tall ceilings and a layout that features two cozy bedrooms alongside a lively, light-infused living room. The design ethos, carefully curated by Jolanta Cajzer, revolves around the infusion of bright colors and the strategic placement of mirrors. This thoughtful combination not only magnifies the sense of space but also bathes the apartment in a natural light that highlights the meticulous attention to detail in every corner.
Furniture selections strike a perfect harmony between the vivacity of modern styles and the grace of classic elegance. Artworks in bold hues stand in conversation with timeless timber and leather, creating a rich tapestry of textures and styles. The inclusion of soft, plush furnishings, characterized by their modern lines and chic curves, adds a layer of comfort and contemporary flair, inviting residents and guests alike into a warm embrace of stylish living.
Central to the living space, Kris Cieslak's artworks emerge as focal points of colour and emotion, bridging the gap between the tangible and the imaginative. Featured prominently in both the living room and bedroom, these paintings inject a dynamic vibrancy into the apartment, mirroring the life and energy of Maida Vale itself. The art pieces not only complement the interior design but also narrate a story of inspiration and creativity, making the apartment a living gallery of modern artistry.
Photographed with an eye for detail and a sense of spatial harmony, Tom Kurek's images capture the essence of the Maida Vale apartment. Each photograph is a window into a world where design, art, and light converge to create an ambience that is both visually stunning and deeply comforting.
This Maida Vale apartment is more than just a living space; it's a showcase of how contemporary design, when intertwined with artistic expression and captured through skilled photography, can create a home that is both a sanctuary and a source of inspiration. It stands as a beacon of style, functionality, and artistic collaboration, offering a warm welcome to all who enter.
Hashtags:
#JolantaCajzerDesign #TomKurekPhotography #KrisCieslakArt #EclecticModern #MaidaValeStyle #LondonInteriors #BrightAndBold #MirrorMagic #SpaceEnhancement #ModernMeetsTraditional #VibrantLivingRoom #CozyBedrooms #ArtInDesign #DesignTransformation #UrbanChic #ClassicElegance #ContemporaryFlair #StylishLiving #TrendyInteriors #LuxuryHomesLondon
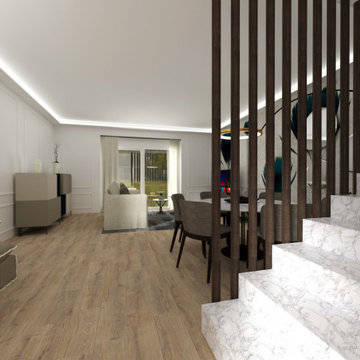
Comfort & Versatilità
Un unione perfetta per rendere unici gli spazi soggiorno - sala da pranzo, con collezione di sedute comode e avvolgenti proprio come i loro rivestimenti.
Arredare con i colori neutri è una strategia abbastanza sicura e versdtile versatile nel corso degli anni, anche con l’aggiornamento delle tendenze e delle preferenze personali.
Il modo migliore per rendere un ambiente neutro più interessante è aggiungere un elemento “wow!” nello spazio.
La tipologia di “wow!” dipende dai gusti personali: può essere un arredo oversize o accattivante, ma anche un’eccezionale opera d’arte, una fantastica lampada a sospensione, un tappeto audace o una carta da parati con un tocco di colore.
Qualunque cosa sia, tuttavia, deve adattarsi alla tua personalità e ai tuoi gusti perché altrimenti inizierai a sentire una sensazione strana, cioè che la stanza non è davvero tua.
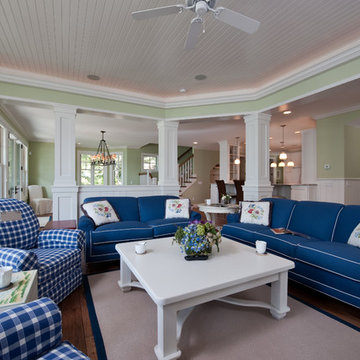
Cute 3,000 sq. ft collage on picturesque Walloon lake in Northern Michigan. Designed with the narrow lot in mind the spaces are nicely proportioned to have a comfortable feel. Windows capture the spectacular view with western exposure.
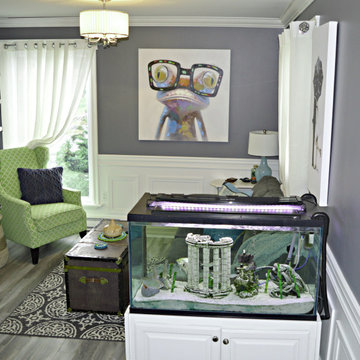
A small living room with a cozy view of the ocean. wainscotting and Ship lap
Inspiration för ett litet maritimt allrum med öppen planlösning, med laminatgolv, en väggmonterad TV och grått golv
Inspiration för ett litet maritimt allrum med öppen planlösning, med laminatgolv, en väggmonterad TV och grått golv
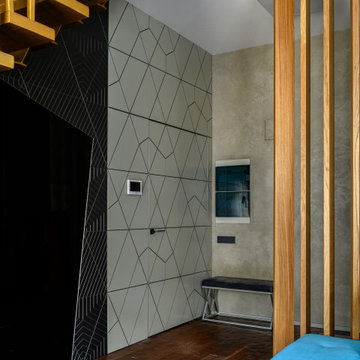
Благодаря продуманной форме и рисунку панелей, можно эффектно замостить любую поверхность, а также скрыть входную дверь.
Inspiration för stora moderna allrum med öppen planlösning, med ett finrum och en dold TV
Inspiration för stora moderna allrum med öppen planlösning, med ett finrum och en dold TV
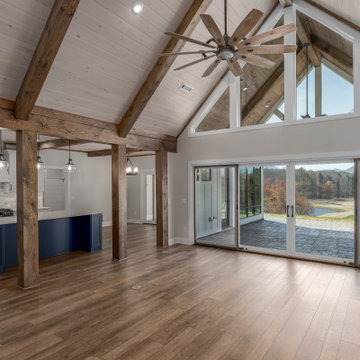
Farmhouse interior with traditional/transitional design elements. Accents include nickel gap wainscoting, tongue and groove ceilings, wood accent doors, wood beams, porcelain and marble tile, and LVP flooring
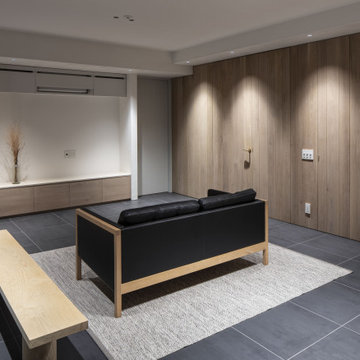
本計画は名古屋市の歴史ある閑静な住宅街にあるマンションのリノベーションのプロジェクトで、夫婦と子ども一人の3人家族のための住宅である。
設計時の要望は大きく2つあり、ダイニングとキッチンが豊かでゆとりある空間にしたいということと、物は基本的には表に見せたくないということであった。
インテリアの基本構成は床をオーク無垢材のフローリング、壁・天井は塗装仕上げとし、その壁の随所に床から天井までいっぱいのオーク無垢材の小幅板が現れる。LDKのある主室は黒いタイルの床に、壁・天井は寒水入りの漆喰塗り、出入口や家具扉のある長手一面をオーク無垢材が7m以上連続する壁とし、キッチン側の壁はワークトップに合わせて御影石としており、各面に異素材が対峙する。洗面室、浴室は壁床をモノトーンの磁器質タイルで統一し、ミニマルで洗練されたイメージとしている。
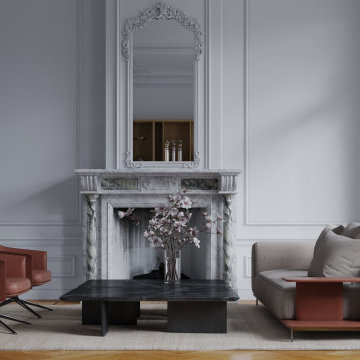
Wall panels and ceiling rosettes were replicated, and elements like floors and doors were replaced while maintaining the original design.
Inspiration för ett stort funkis allrum med öppen planlösning, med ett finrum, vita väggar, mellanmörkt trägolv, en standard öppen spis och en spiselkrans i gips
Inspiration för ett stort funkis allrum med öppen planlösning, med ett finrum, vita väggar, mellanmörkt trägolv, en standard öppen spis och en spiselkrans i gips
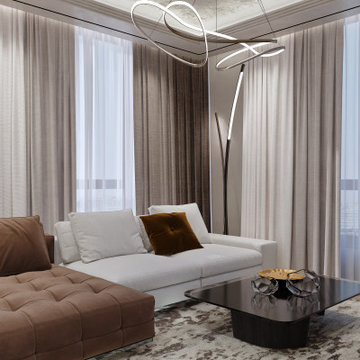
Оникс с подсветкой.
Геометрический паркет.
Bild på ett funkis vardagsrum, med mellanmörkt trägolv
Bild på ett funkis vardagsrum, med mellanmörkt trägolv
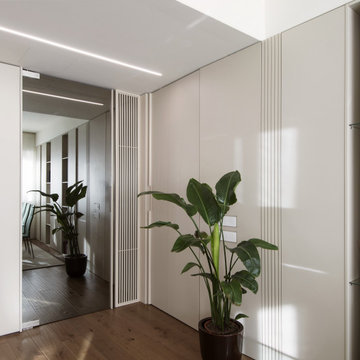
Foto på ett stort funkis allrum med öppen planlösning, med ett bibliotek, vita väggar, mörkt trägolv, en väggmonterad TV och brunt golv
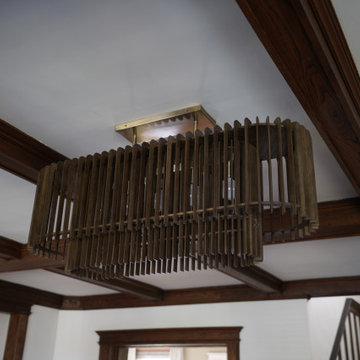
Idéer för ett mycket stort klassiskt allrum med öppen planlösning, med ett finrum, mellanmörkt trägolv och brunt golv
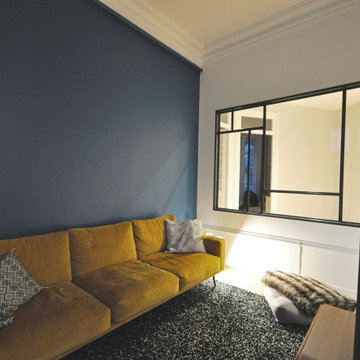
Aménagement de salon avec création d'une verrière pour l'éclairage par la lumière du jour du couloir et des chambres dans un esprit contemporain conservant les détails d'époque : hauteur sous plafond, moulures, parquet et plinthes.
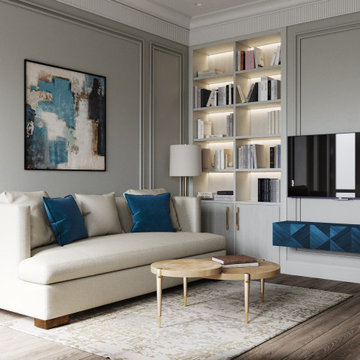
Inredning av ett klassiskt mellanstort vardagsrum, med ett bibliotek, mörkt trägolv och en väggmonterad TV
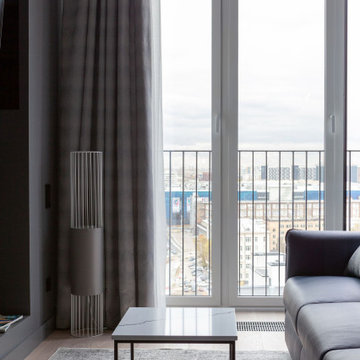
Inspiration för ett stort funkis allrum med öppen planlösning, med grå väggar, mellanmörkt trägolv, en väggmonterad TV och beiget golv
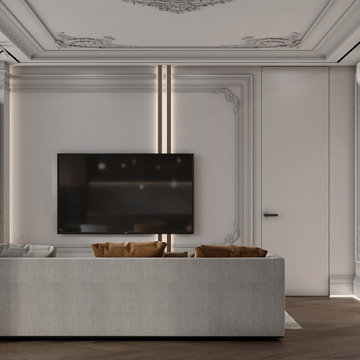
Klassisk inredning av ett mellanstort vardagsrum, med ett finrum, vita väggar, mellanmörkt trägolv, en bred öppen spis, en spiselkrans i sten, en väggmonterad TV och brunt golv
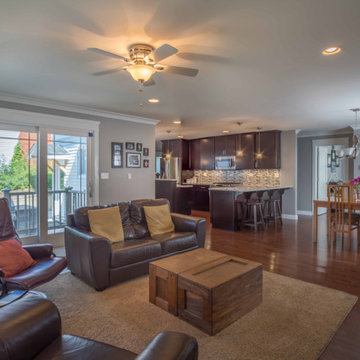
Idéer för att renovera ett mellanstort vintage allrum med öppen planlösning, med ett finrum, grå väggar, mellanmörkt trägolv, en fristående TV och brunt golv
227 foton på grått vardagsrum
7
