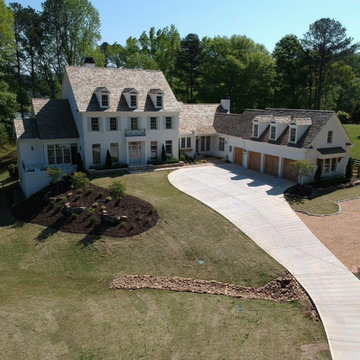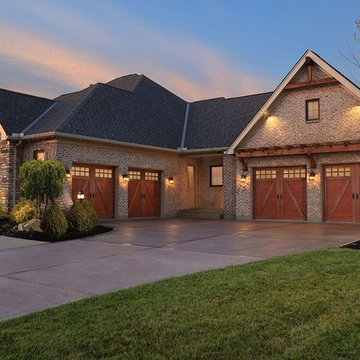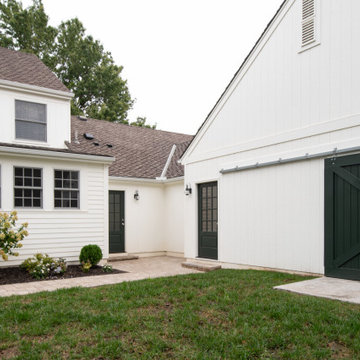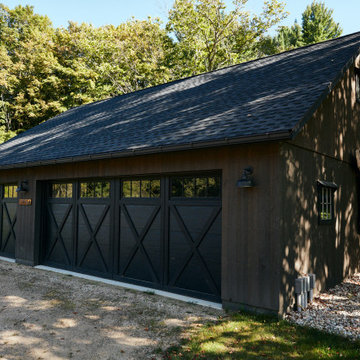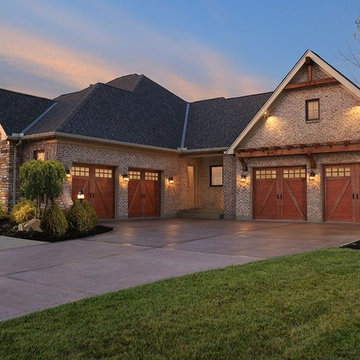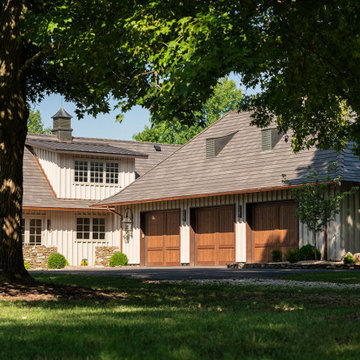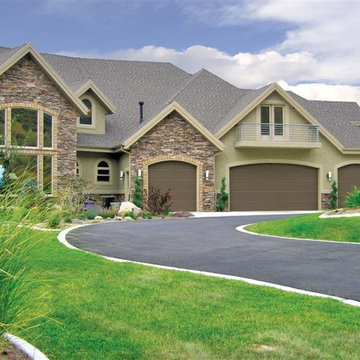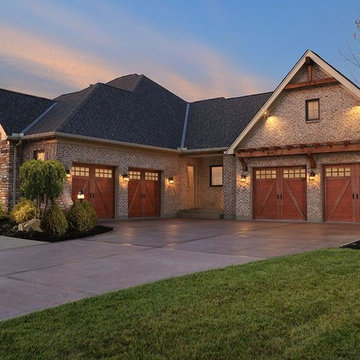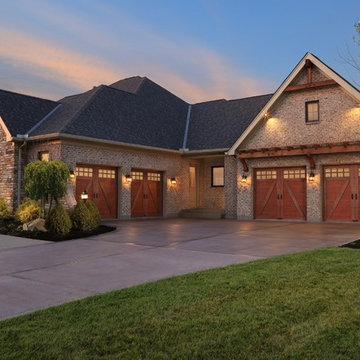148 foton på grön fyrbils garage och förråd
Sortera efter:
Budget
Sortera efter:Populärt i dag
41 - 60 av 148 foton
Artikel 1 av 3
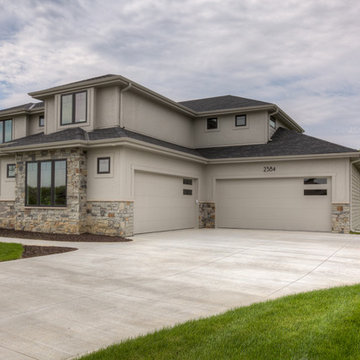
Stunning 5 bedroom home. Guests are greeted by a double entry door that opens to foyer & den. Spacious kitchen with quartz counters, custom cabinets, SS appliances and huge prep pantry make this a cooks dream! Natural stone outside & inside, over-sized walk-in closet, walk-in tile shower and large tub provide the elegance you'd expect. We can custom build this, or any of our plans. Tim Perry photographer
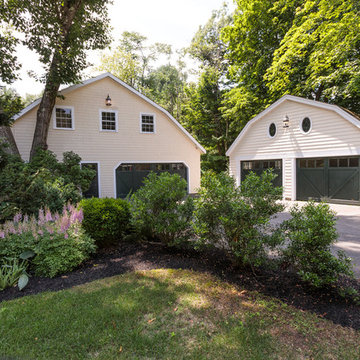
Character infuses every inch of this elegant Claypit Hill estate from its magnificent courtyard with drive-through porte-cochere to the private 5.58 acre grounds. Luxurious amenities include a stunning gunite pool, tennis court, two-story barn and a separate garage; four garage spaces in total. The pool house with a kitchenette and full bath is a sight to behold and showcases a cedar shiplap cathedral ceiling and stunning stone fireplace. The grand 1910 home is welcoming and designed for fine entertaining. The private library is wrapped in cherry panels and custom cabinetry. The formal dining and living room parlors lead to a sensational sun room. The country kitchen features a window filled breakfast area that overlooks perennial gardens and patio. An impressive family room addition is accented with a vaulted ceiling and striking stone fireplace. Enjoy the pleasures of refined country living in this memorable landmark home.
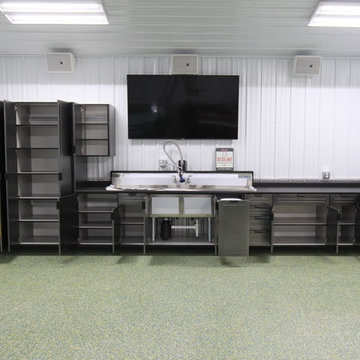
What's behind the mask...
Inspiration för stora industriella fristående fyrbils kontor, studior eller verkstäder
Inspiration för stora industriella fristående fyrbils kontor, studior eller verkstäder
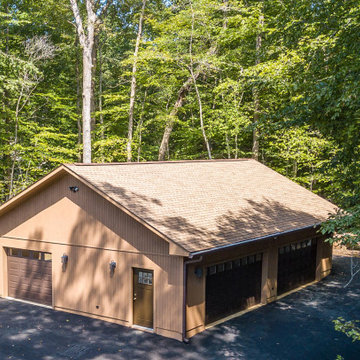
Exterior work on detached garage including roof, siding and gutter in Clifton VA. Fairfax Roofing Co. provides all exterior home services including roofing, siding, gutter, window and doors. We provide exterior home services in Nothern Virginia, Maryland and DC.
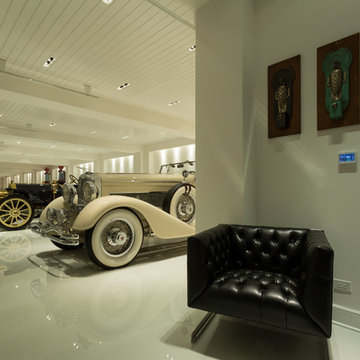
Lowell Custom Homes, Lake Geneva, WI. Lake house in Fontana, Wi. Garage interior is customized for a car enthusiast extensive collection with showroom details including glass garage doors, specialty lighting and a porcelain floor for high reflective value.
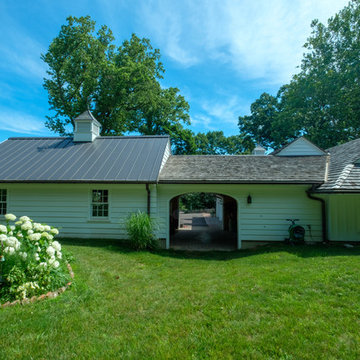
We renovated the exterior and the 4-car garage of this colonial, New England-style estate in Haverford, PA. The 3-story main house has white, western red cedar siding and a green roof. The detached, 4-car garage also functions as a gentleman’s workshop. Originally, that building was two separate structures. The challenge was to create one building with a cohesive look that fit with the main house’s New England style. Challenge accepted! We started by building a breezeway to connect the two structures. The new building’s exterior mimics that of the main house’s siding, stone and roof, and has copper downspouts and gutters. The stone exterior has a German shmear finish to make the stone look as old as the stone on the house. The workshop portion features mahogany, carriage style doors. The workshop floors are reclaimed Belgian block brick.
RUDLOFF Custom Builders has won Best of Houzz for Customer Service in 2014, 2015 2016 and 2017. We also were voted Best of Design in 2016, 2017 and 2018, which only 2% of professionals receive. Rudloff Custom Builders has been featured on Houzz in their Kitchen of the Week, What to Know About Using Reclaimed Wood in the Kitchen as well as included in their Bathroom WorkBook article. We are a full service, certified remodeling company that covers all of the Philadelphia suburban area. This business, like most others, developed from a friendship of young entrepreneurs who wanted to make a difference in their clients’ lives, one household at a time. This relationship between partners is much more than a friendship. Edward and Stephen Rudloff are brothers who have renovated and built custom homes together paying close attention to detail. They are carpenters by trade and understand concept and execution. RUDLOFF CUSTOM BUILDERS will provide services for you with the highest level of professionalism, quality, detail, punctuality and craftsmanship, every step of the way along our journey together.
Specializing in residential construction allows us to connect with our clients early in the design phase to ensure that every detail is captured as you imagined. One stop shopping is essentially what you will receive with RUDLOFF CUSTOM BUILDERS from design of your project to the construction of your dreams, executed by on-site project managers and skilled craftsmen. Our concept: envision our client’s ideas and make them a reality. Our mission: CREATING LIFETIME RELATIONSHIPS BUILT ON TRUST AND INTEGRITY.
Photo Credit: JMB Photoworks
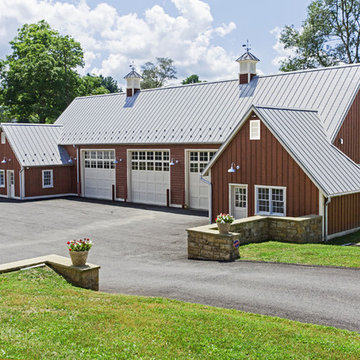
Inspiration för mycket stora lantliga fristående fyrbils garager och förråd
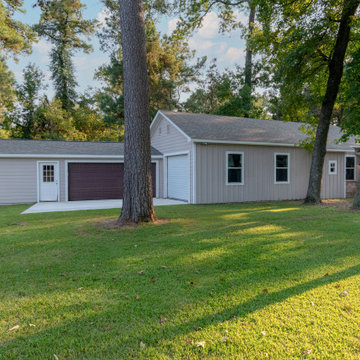
This 4 car garage with workshop a design build project to provide the largest garage possible while still maintaining a large backyard and plenty of open space for the septic field. The garage is a 4 car stacked with a bathroom and a workshop that can hold one car that follows the property line. The front garage has a 10' plate height with the front half with a 9' ceiling with a loft for storage and the back half is open rafter so there is room for a car lift. Workshop is open rafter except the back room that is conditioned.
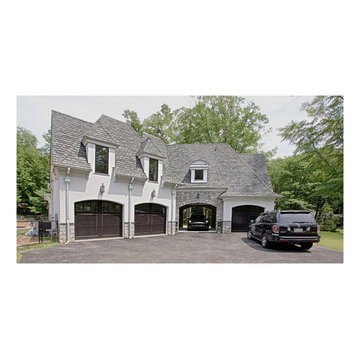
Klassisk inredning av en mellanstor fristående fyrbils garage och förråd, med entrétak
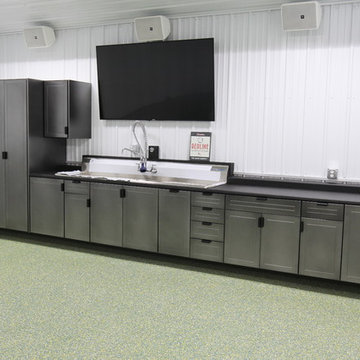
Finished product
Exempel på ett stort industriellt fristående fyrbils kontor, studio eller verkstad
Exempel på ett stort industriellt fristående fyrbils kontor, studio eller verkstad
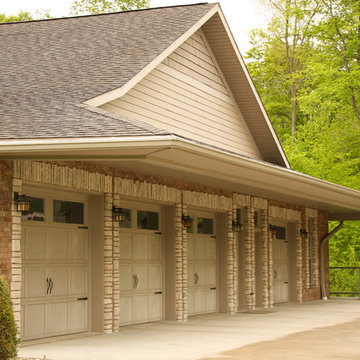
Designed and Constructed by John Mast Construction, Photos by Wesley Mast
Idéer för en mycket stor rustik tillbyggd carport
Idéer för en mycket stor rustik tillbyggd carport
148 foton på grön fyrbils garage och förråd
3
