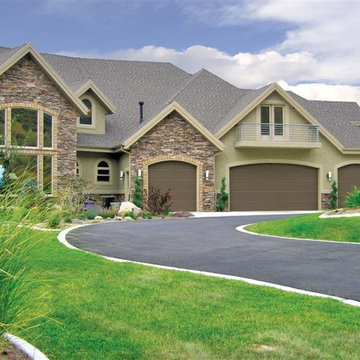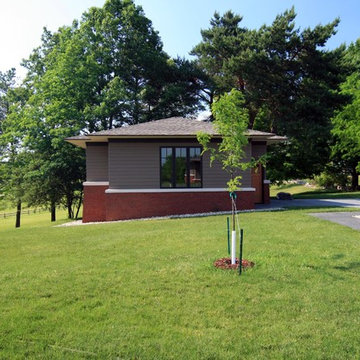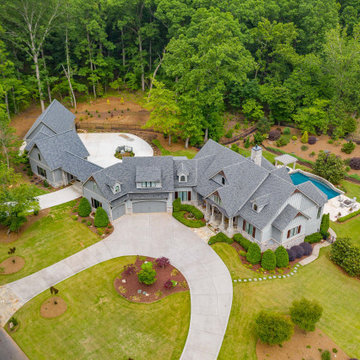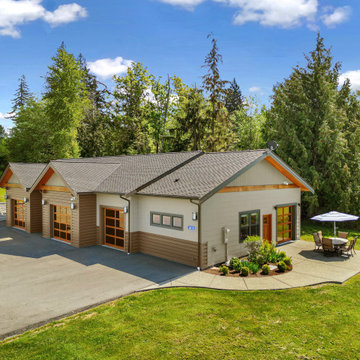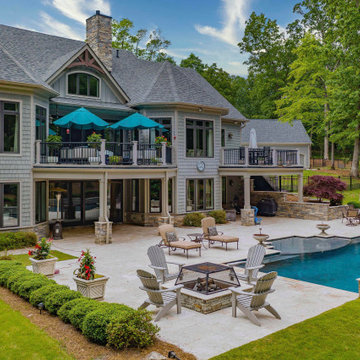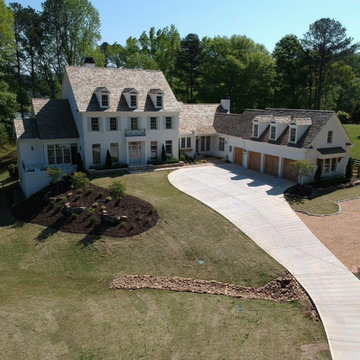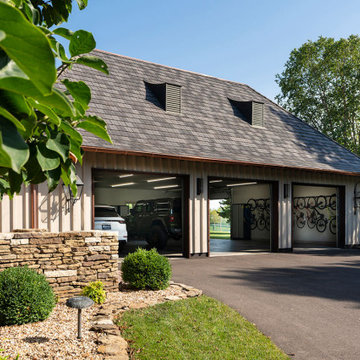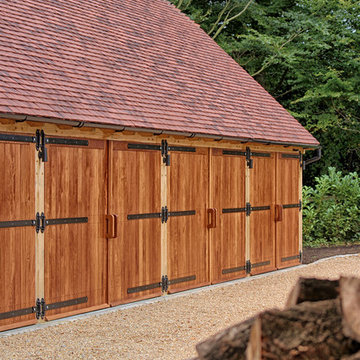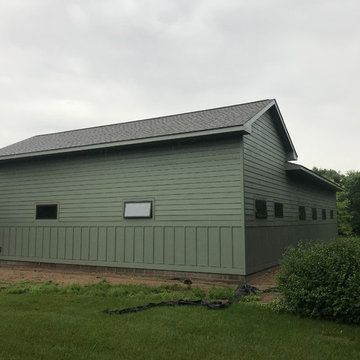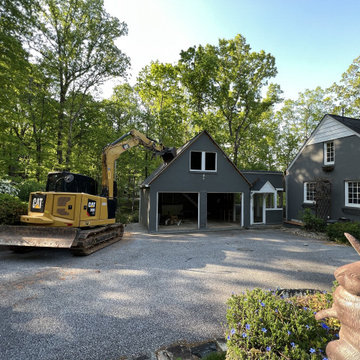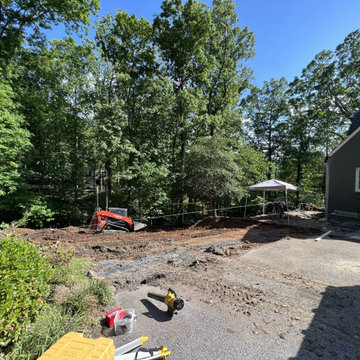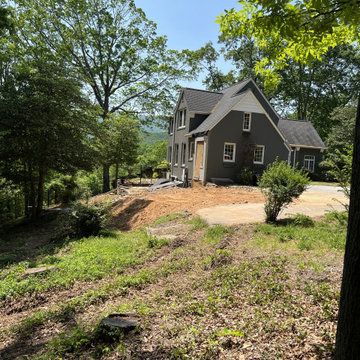147 foton på grön fyrbils garage och förråd
Sortera efter:
Budget
Sortera efter:Populärt i dag
121 - 140 av 147 foton
Artikel 1 av 3
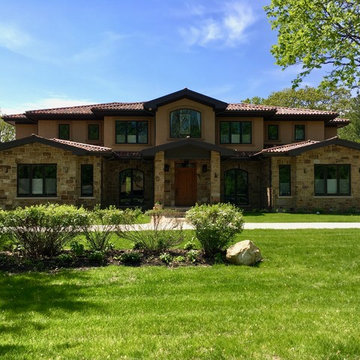
Large 5 car garage organized for many year-round functions. This garage supports entertainment with a rolling commercial refrigerator, spacious 24"D x 96"H enclosed pantry cabinets and rear overhead door that opens onto a patio. There are designated work areas for lawn management, gemstone polishing, multiple sports and shoe/boot storage. Material color is Summer Breeze with oil rubbed bronze hardware. Features include Maple butcher block work surfaces, stainless sink, integrated LED lighting, matching wood grain slat wall, 5 bike pulley hoists, custom electric 2 kayak lift, wet hardware drying basket. cabinets are suspended 6" above tan epoxy floor for easy cleaning.
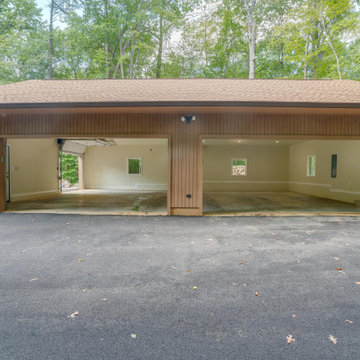
Exterior work on detached garage including roof, siding and gutter in Clifton VA. Fairfax Roofing Co. provides all exterior home services including roofing, siding, gutter, window and doors. We provide exterior home services in Nothern Virginia, Maryland and DC.
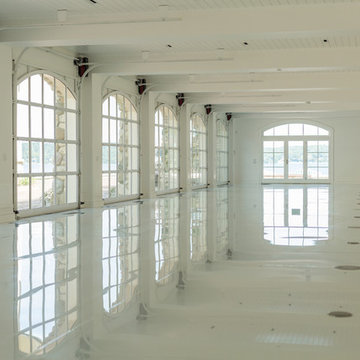
Lowell Custom Homes, Lake Geneva, WI. Lake house in Fontana, Wi. Garage interior is customized for a car enthusiast extensive collection with showroom details including glass garage doors, specialty lighting and a porcelain floor for high reflective value. Doors by Russ glass garage doors.
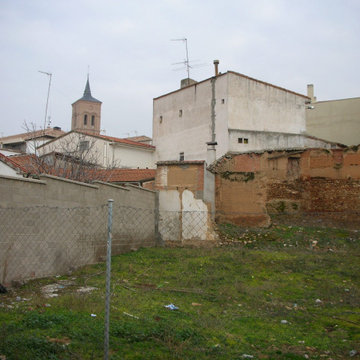
Edificio de 15 viviendas en dos bloques, garaje y
trasteros, con un total de 2.316,92 metros cuadrados construidos.
Esta obra se ejecutó mediante pantalla de micropilotes y muro pantalla, para la sujeción de terrenos y viviendas colindantes.
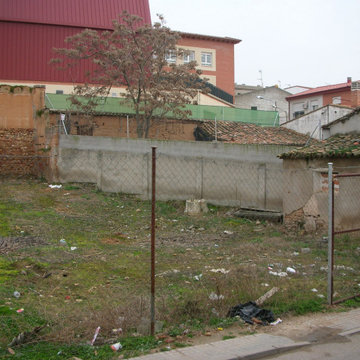
Edificio de 15 viviendas en dos bloques, garaje y
trasteros, con un total de 2.316,92 metros cuadrados construidos.
Esta obra se ejecutó mediante pantalla de micropilotes y muro pantalla, para la sujeción de terrenos y viviendas colindantes.
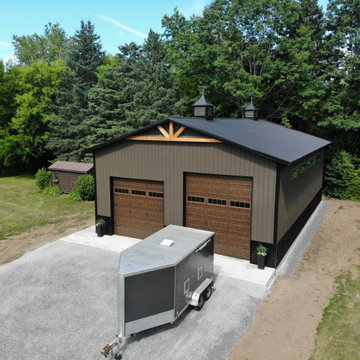
Where Sophistication Meets Storage: The stylish pole barn is a seamless blend of function and fashion. With ample space for large vehicles or RV storage, the barn stands as a proud, elegant addition to the property, while the surrounding greenery emphasizes its serene, rural setting.
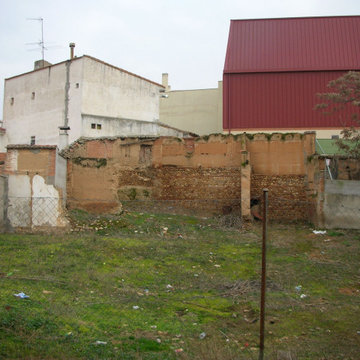
Edificio de 15 viviendas en dos bloques, garaje y
trasteros, con un total de 2.316,92 metros cuadrados construidos.
Esta obra se ejecutó mediante pantalla de micropilotes y muro pantalla, para la sujeción de terrenos y viviendas colindantes.
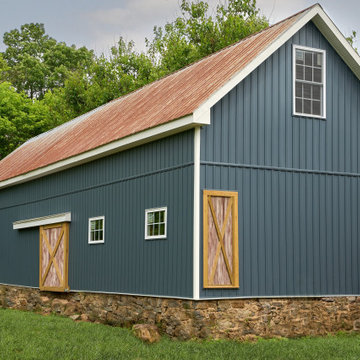
We transformed an aged Bucks County barn into a contemporary workshop while preserving its historic charm.
Lantlig inredning av ett mycket stort fristående fyrbils kontor, studio eller verkstad
Lantlig inredning av ett mycket stort fristående fyrbils kontor, studio eller verkstad
147 foton på grön fyrbils garage och förråd
7
